Зеленые Участки и сады на боковом дворе – фото ландшафтного дизайна
Сортировать:
Бюджет
Сортировать:Популярное за сегодня
41 - 60 из 8 433 фото
1 из 3
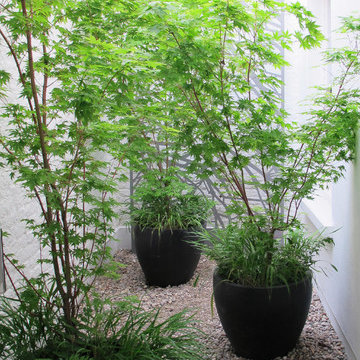
Jo Fenton
Пример оригинального дизайна: маленький тенистый, летний участок и сад на боковом дворе в современном стиле с растениями в контейнерах и покрытием из гравия для на участке и в саду
Пример оригинального дизайна: маленький тенистый, летний участок и сад на боковом дворе в современном стиле с растениями в контейнерах и покрытием из гравия для на участке и в саду
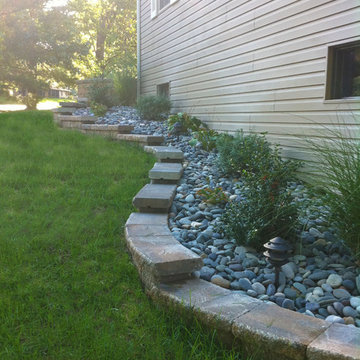
Идея дизайна: маленький тенистый участок и сад на боковом дворе в классическом стиле с подпорной стенкой для на участке и в саду
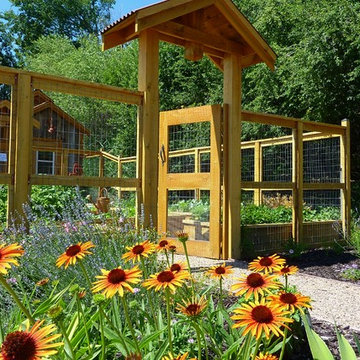
A significant back garden remodel in North Ogden, Utah. Local sandstone ties a big project together, with blond sandstone garden walls, patio, bridges, fireplace, fire pit and patio. Concrete patios have stone ribbons. Pushing back brambles and capturing groundwater allowed this space to triple in size. It's now a parklike setting providing a serene retreat for this family. Bronze scuppers built into a stone garden wall make for a unique water feature, and is visible from most parts of the garden and the back of the home. Fireplace separates two outdoor spaces, creating 'rooms'. Lush planting complete the picture.
Photo: The Ardent Gardener Landscape Design
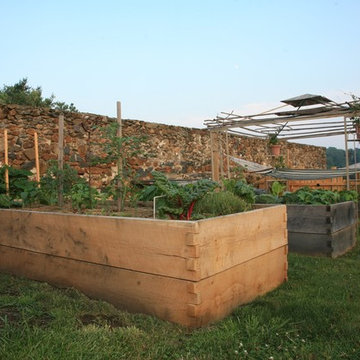
Hand made raised garden beds, made from rough cut white oak boards allow for easy reach and access to all types of vegetables
Свежая идея для дизайна: большой солнечный, весенний огород на участке на боковом дворе в стиле рустика с хорошей освещенностью - отличное фото интерьера
Свежая идея для дизайна: большой солнечный, весенний огород на участке на боковом дворе в стиле рустика с хорошей освещенностью - отличное фото интерьера
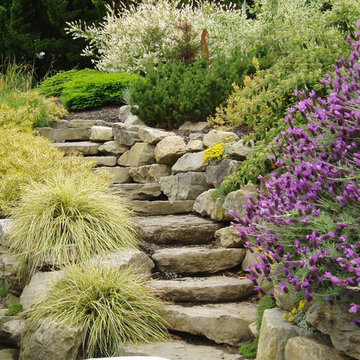
Rustic stone steps provide access to an previously unused garden space.
Donna Giguere, APLD, Landscape Design
Пример оригинального дизайна: солнечный участок и сад среднего размера на боковом дворе в стиле рустика с хорошей освещенностью и покрытием из каменной брусчатки
Пример оригинального дизайна: солнечный участок и сад среднего размера на боковом дворе в стиле рустика с хорошей освещенностью и покрытием из каменной брусчатки
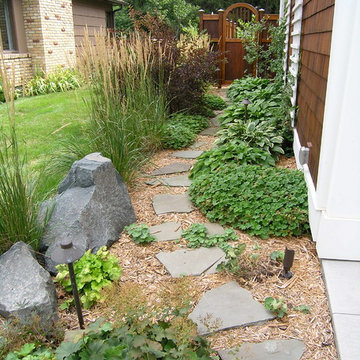
Пример оригинального дизайна: участок и сад на боковом дворе в классическом стиле с садовой дорожкой или калиткой и покрытием из каменной брусчатки
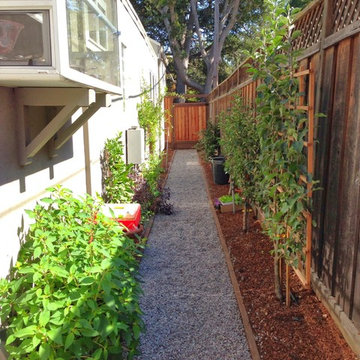
Пример оригинального дизайна: тенистый, осенний участок и сад на боковом дворе с покрытием из гравия

Garden Entry -
General Contractor: Forte Estate Homes
photo by Aidin Foster
На фото: весенний регулярный сад среднего размера на боковом дворе в средиземноморском стиле с покрытием из каменной брусчатки, полуденной тенью и дорожками с
На фото: весенний регулярный сад среднего размера на боковом дворе в средиземноморском стиле с покрытием из каменной брусчатки, полуденной тенью и дорожками с
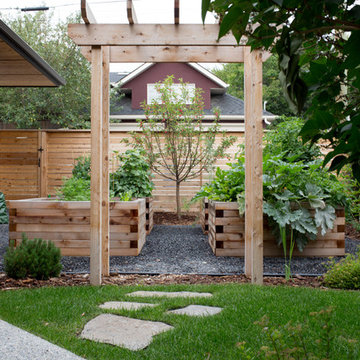
Visual Hues
Источник вдохновения для домашнего уюта: солнечный засухоустойчивый сад среднего размера на боковом дворе в классическом стиле с хорошей освещенностью, покрытием из гравия и забором
Источник вдохновения для домашнего уюта: солнечный засухоустойчивый сад среднего размера на боковом дворе в классическом стиле с хорошей освещенностью, покрытием из гравия и забором
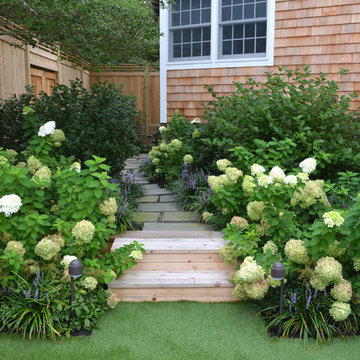
Fire Island poses many challenges for creating successful landscapes. Careful planning, preparation and amendments allowed us to create this stunning garden. While there is a lot of symmetry throughout the grounds, the garden still has a casual feel that still captures the feel of the Island. The gardens complement the architecture of the main house, pool house and surrounding patios. Photos by Jeffrey Erb
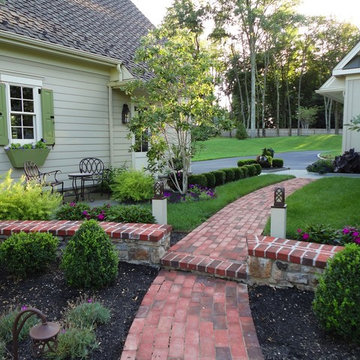
Brick walking path with a raised brick wall to divide the gardens
Стильный дизайн: участок и сад на боковом дворе в классическом стиле с мощением клинкерной брусчаткой - последний тренд
Стильный дизайн: участок и сад на боковом дворе в классическом стиле с мощением клинкерной брусчаткой - последний тренд
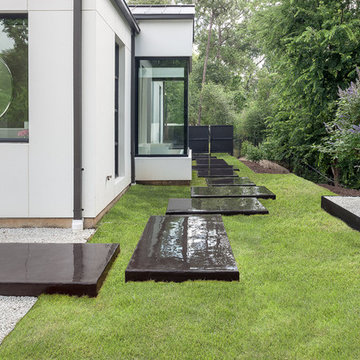
The problem this Memorial-Houston homeowner faced was that her sumptuous contemporary home, an austere series of interconnected cubes of various sizes constructed from white stucco, black steel and glass, did not have the proper landscaping frame. It was out of scale. Imagine Robert Motherwell's "Black on White" painting without the Museum of Fine Arts-Houston's generous expanse of white walls surrounding it. It would still be magnificent but somehow...off.
Intuitively, the homeowner realized this issue and started interviewing landscape designers. After talking to about 15 different designers, she finally went with one, only to be disappointed with the results. From the across-the-street neighbor, she was then introduced to Exterior Worlds and she hired us to correct the newly-created problems and more fully realize her hopes for the grounds. "It's not unusual for us to come in and deal with a mess. Sometimes a homeowner gets overwhelmed with managing everything. Other times it is like this project where the design misses the mark. Regardless, it is really important to listen for what a prospect or client means and not just what they say," says Jeff Halper, owner of Exterior Worlds.
Since the sheer size of the house is so dominating, Exterior Worlds' overall job was to bring the garden up to scale to match the house. Likewise, it was important to stretch the house into the landscape, thereby softening some of its severity. The concept we devised entailed creating an interplay between the landscape and the house by astute placement of the black-and-white colors of the house into the yard using different materials and textures. Strategic plantings of greenery increased the interest, density, height and function of the design.
First we installed a pathway of crushed white marble around the perimeter of the house, the white of the path in homage to the house’s white facade. At various intervals, 3/8-inch steel-plated metal strips, painted black to echo the bones of the house, were embedded and crisscrossed in the pathway to turn it into a loose maze.
Along this metal bunting, we planted succulents whose other-worldly shapes and mild coloration juxtaposed nicely against the hard-edged steel. These plantings included Gulf Coast muhly, a native grass that produces a pink-purple plume when it blooms in the fall. A side benefit to the use of these plants is that they are low maintenance and hardy in Houston’s summertime heat.
Next we brought in trees for scale. Without them, the impressive architecture becomes imposing. We placed them along the front at either corner of the house. For the left side, we found a multi-trunk live oak in a field, transported it to the property and placed it in a custom-made square of the crushed marble at a slight distance from the house. On the right side where the house makes a 90-degree alcove, we planted a mature mesquite tree.
To finish off the front entry, we fashioned the black steel into large squares and planted grass to create islands of green, or giant lawn stepping pads. We echoed this look in the back off the master suite by turning concrete pads of black-stained concrete into stepping pads.
We kept the foundational plantings of Japanese yews which add green, earthy mass, something the stark architecture needs for further balance. We contoured Japanese boxwoods into small spheres to enhance the play between shapes and textures.
In the large, white planters at the front entrance, we repeated the plantings of succulents and Gulf Coast muhly to reinforce symmetry. Then we built an additional planter in the back out of the black metal, filled it with the crushed white marble and planted a Texas vitex, another hardy choice that adds a touch of color with its purple blooms.
To finish off the landscaping, we needed to address the ravine behind the house. We built a retaining wall to contain erosion. Aesthetically, we crafted it so that the wall has a sharp upper edge, a modern motif right where the landscape meets the land.
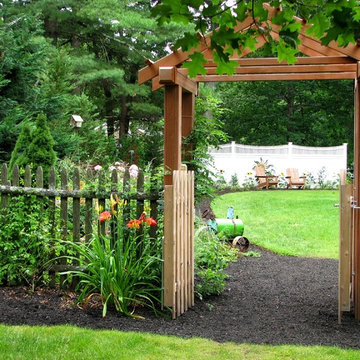
Garden arbor and picket fence separate the side yard from the front yard creating outdoor rooms. The view to the front yard frames a sitting area with Adirondack chairs.
Photo by Bob Trainor
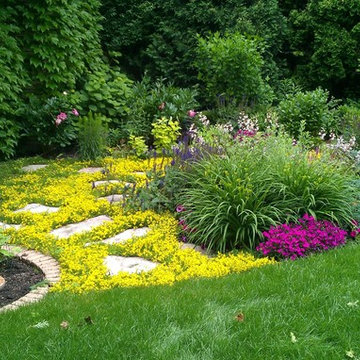
Источник вдохновения для домашнего уюта: солнечный, весенний регулярный сад среднего размера на боковом дворе в классическом стиле с хорошей освещенностью, садовой дорожкой или калиткой и покрытием из каменной брусчатки
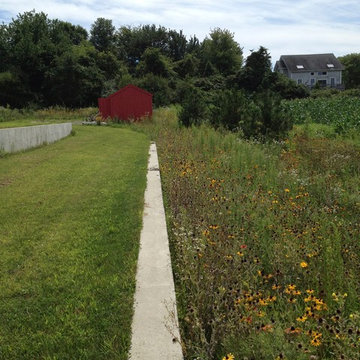
Crisp concrete retaining walls delineate the lawn terrace from the meadow garden.
На фото: солнечный, летний участок и сад на боковом дворе в современном стиле с подпорной стенкой и хорошей освещенностью
На фото: солнечный, летний участок и сад на боковом дворе в современном стиле с подпорной стенкой и хорошей освещенностью

The bluestone patio was screened from the neighbors with a wall of arborvitae. Lush perennial gardens provide flower cutting opportunities and color to offset the green wall.
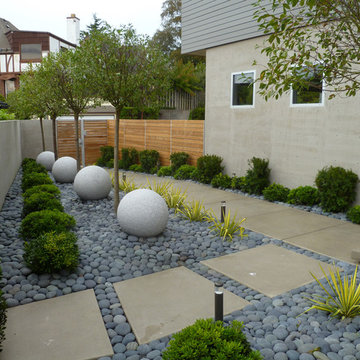
We installed hardscapes, elements and plantings
Источник вдохновения для домашнего уюта: участок и сад на боковом дворе в современном стиле
Источник вдохновения для домашнего уюта: участок и сад на боковом дворе в современном стиле
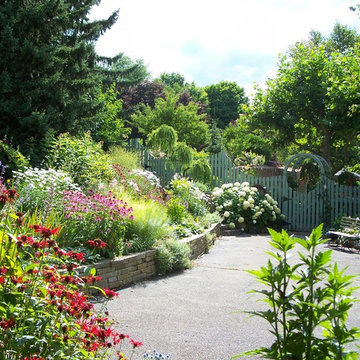
The summer butterfly garden greets the weary traveler upon arrival. Photo by William Healy
Свежая идея для дизайна: солнечная, летняя спортивная площадка среднего размера на боковом дворе в классическом стиле с хорошей освещенностью - отличное фото интерьера
Свежая идея для дизайна: солнечная, летняя спортивная площадка среднего размера на боковом дворе в классическом стиле с хорошей освещенностью - отличное фото интерьера
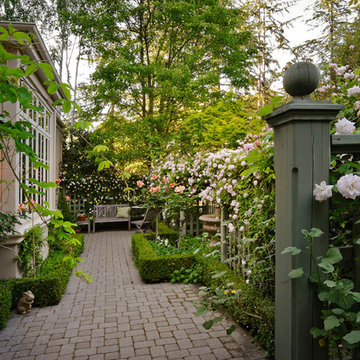
Dennis Mayer Photographer
На фото: участок и сад на боковом дворе в средиземноморском стиле с перегородкой для приватности с
На фото: участок и сад на боковом дворе в средиземноморском стиле с перегородкой для приватности с
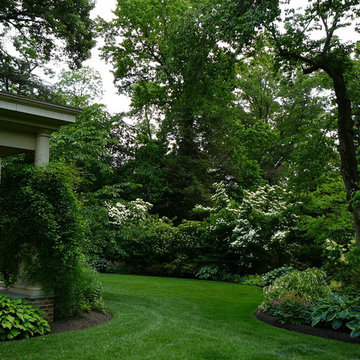
Свежая идея для дизайна: тенистый регулярный сад среднего размера на боковом дворе в классическом стиле - отличное фото интерьера
Зеленые Участки и сады на боковом дворе – фото ландшафтного дизайна
3