Зеленые Участки и сады на боковом дворе – фото ландшафтного дизайна
Сортировать:
Бюджет
Сортировать:Популярное за сегодня
1 - 20 из 8 430 фото
1 из 3

The bluestone entry and poured-in-place concrete create strength of line in the front while the plantings softly transition to the back patio space.
На фото: огромный летний участок и сад на боковом дворе в стиле ретро с полуденной тенью, покрытием из каменной брусчатки и садовой дорожкой или калиткой
На фото: огромный летний участок и сад на боковом дворе в стиле ретро с полуденной тенью, покрытием из каменной брусчатки и садовой дорожкой или калиткой

Columnar evergreens provide a rhythmic structure to the flowing bluestone entry walk that terminates in a fountain courtyard. A soothing palette of green and white plantings keeps the space feeling lush and cool. Photo credit: Verdance Fine Garden Design
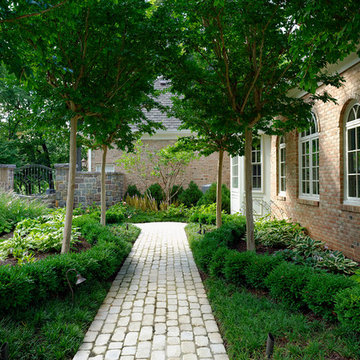
Landscape Architect: Howard Cohen
Стильный дизайн: участок и сад среднего размера на боковом дворе в классическом стиле с садовой дорожкой или калиткой и мощением клинкерной брусчаткой - последний тренд
Стильный дизайн: участок и сад среднего размера на боковом дворе в классическом стиле с садовой дорожкой или калиткой и мощением клинкерной брусчаткой - последний тренд
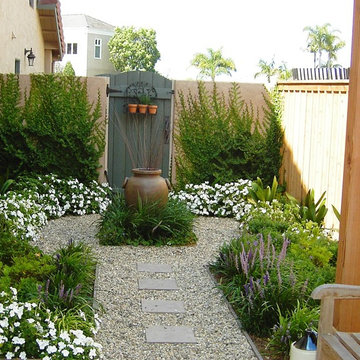
A once forgotten side yard turns into a charming gravel garden
Martin Residence
Cardiff by the Sea, Ca
На фото: маленький регулярный сад на боковом дворе в средиземноморском стиле для на участке и в саду
На фото: маленький регулярный сад на боковом дворе в средиземноморском стиле для на участке и в саду
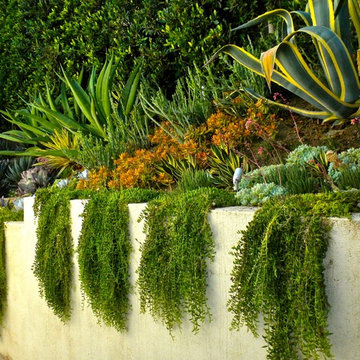
Пример оригинального дизайна: маленький регулярный сад на боковом дворе в морском стиле с подпорной стенкой и полуденной тенью для на участке и в саду

Landscape
Photo Credit: Maxwell Mackenzie
Источник вдохновения для домашнего уюта: огромный участок и сад на боковом дворе в средиземноморском стиле с садовой дорожкой или калиткой и покрытием из каменной брусчатки
Источник вдохновения для домашнего уюта: огромный участок и сад на боковом дворе в средиземноморском стиле с садовой дорожкой или калиткой и покрытием из каменной брусчатки
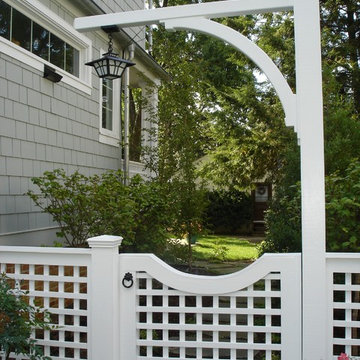
Designed and built by Land Art Design, Inc.
Свежая идея для дизайна: маленький участок и сад на боковом дворе в стиле фьюжн с садовой дорожкой или калиткой и покрытием из каменной брусчатки для на участке и в саду - отличное фото интерьера
Свежая идея для дизайна: маленький участок и сад на боковом дворе в стиле фьюжн с садовой дорожкой или калиткой и покрытием из каменной брусчатки для на участке и в саду - отличное фото интерьера
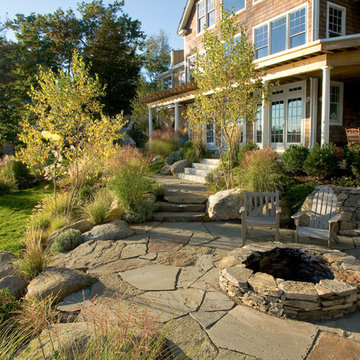
Lakeside outdoor living at its finest
Свежая идея для дизайна: большой солнечный участок и сад на боковом дворе в морском стиле с местом для костра, хорошей освещенностью и покрытием из каменной брусчатки - отличное фото интерьера
Свежая идея для дизайна: большой солнечный участок и сад на боковом дворе в морском стиле с местом для костра, хорошей освещенностью и покрытием из каменной брусчатки - отличное фото интерьера

Photos By; Nate Grant
Идея дизайна: участок и сад на боковом дворе в современном стиле с с деревянным забором
Идея дизайна: участок и сад на боковом дворе в современном стиле с с деревянным забором

This early 20th century Poppleton Park home was originally 2548 sq ft. with a small kitchen, nook, powder room and dining room on the first floor. The second floor included a single full bath and 3 bedrooms. The client expressed a need for about 1500 additional square feet added to the basement, first floor and second floor. In order to create a fluid addition that seamlessly attached to this home, we tore down the original one car garage, nook and powder room. The addition was added off the northern portion of the home, which allowed for a side entry garage. Plus, a small addition on the Eastern portion of the home enlarged the kitchen, nook and added an exterior covered porch.
Special features of the interior first floor include a beautiful new custom kitchen with island seating, stone countertops, commercial appliances, large nook/gathering with French doors to the covered porch, mud and powder room off of the new four car garage. Most of the 2nd floor was allocated to the master suite. This beautiful new area has views of the park and includes a luxurious master bath with free standing tub and walk-in shower, along with a 2nd floor custom laundry room!
Attention to detail on the exterior was essential to keeping the charm and character of the home. The brick façade from the front view was mimicked along the garage elevation. A small copper cap above the garage doors and 6” half-round copper gutters finish the look.
KateBenjamin Photography
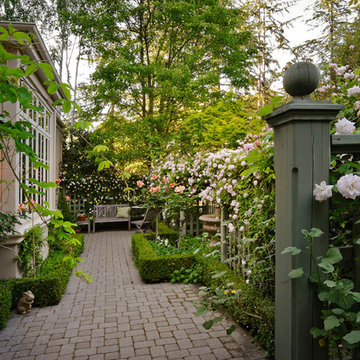
Dennis Mayer Photographer
На фото: участок и сад на боковом дворе в средиземноморском стиле с перегородкой для приватности с
На фото: участок и сад на боковом дворе в средиземноморском стиле с перегородкой для приватности с
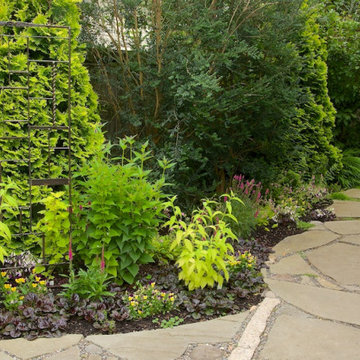
A stepping stone path takes you from the main patio around the corner of the house to the sunny raised bed vegetable garden. Lots of interesting plants to see on the way. You hardly know you're in a dense urban neighborhood with all the privacy plants that soften the fenceline.
Design by Amy Whitworth
Installed by J Walter Landscape & Irrigation
Photo by Janet Loughrey
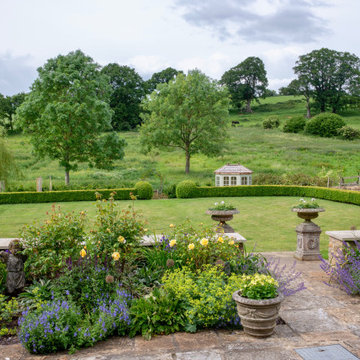
Upper rear terrace is framed by a low stone wall. Borders set into the paving soften the hard landscaping.
На фото: маленький участок и сад на боковом дворе в классическом стиле для на участке и в саду с
На фото: маленький участок и сад на боковом дворе в классическом стиле для на участке и в саду с
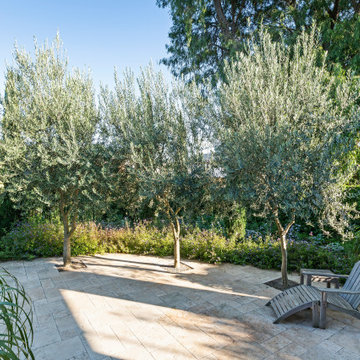
Идея дизайна: солнечный, осенний засухоустойчивый сад среднего размера на боковом дворе в стиле модернизм с садовой дорожкой или калиткой, хорошей освещенностью, покрытием из гравия и с деревянным забором
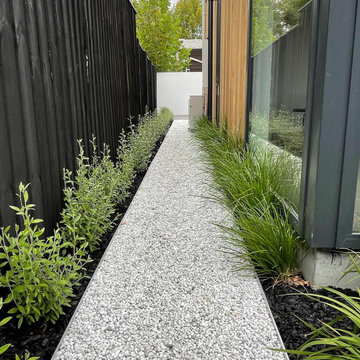
Beautiful stone path leading to the exterior service area.
Источник вдохновения для домашнего уюта: маленький тенистый засухоустойчивый сад зимой на боковом дворе в стиле модернизм с дорожками, покрытием из гальки и с деревянным забором для на участке и в саду
Источник вдохновения для домашнего уюта: маленький тенистый засухоустойчивый сад зимой на боковом дворе в стиле модернизм с дорожками, покрытием из гальки и с деревянным забором для на участке и в саду
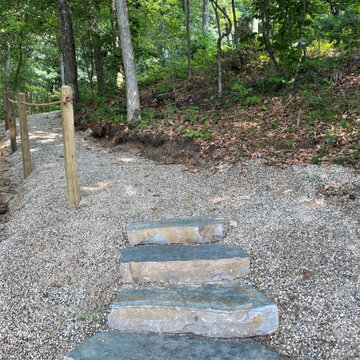
The pathway up form the lake.
Пример оригинального дизайна: солнечный, летний участок и сад на боковом дворе в стиле рустика с дорожками, хорошей освещенностью, покрытием из каменной брусчатки и с деревянным забором
Пример оригинального дизайна: солнечный, летний участок и сад на боковом дворе в стиле рустика с дорожками, хорошей освещенностью, покрытием из каменной брусчатки и с деревянным забором

Very private backyard enclave
На фото: летний регулярный сад на боковом дворе в современном стиле с садовой дорожкой или калиткой, полуденной тенью и покрытием из каменной брусчатки
На фото: летний регулярный сад на боковом дворе в современном стиле с садовой дорожкой или калиткой, полуденной тенью и покрытием из каменной брусчатки
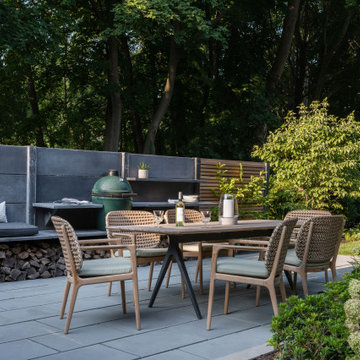
We designed this lovely, private dining area with custom wood-slat screens and a concrete kitchen complete with seating, grilling, counters and wood storage.
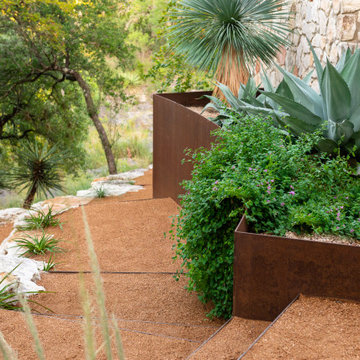
Custom steel and limestone boulder retaining walls with xeric Texas planting. Photographer: Greg Thomas, http://optphotography.com/
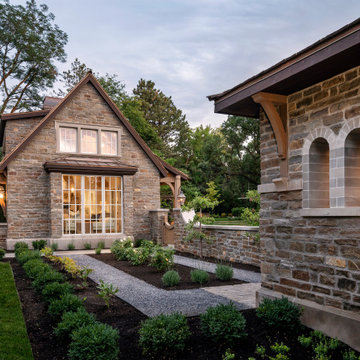
Идея дизайна: солнечный участок и сад среднего размера на боковом дворе в классическом стиле с хорошей освещенностью, подпорной стенкой и покрытием из гравия
Зеленые Участки и сады на боковом дворе – фото ландшафтного дизайна
1