Зеленая ванная комната с столешницей из дерева – фото дизайна интерьера
Сортировать:
Бюджет
Сортировать:Популярное за сегодня
41 - 60 из 483 фото
1 из 3
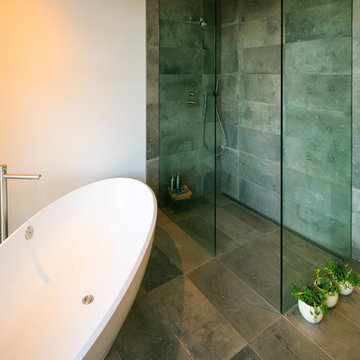
simplistic but luxurious bathroom!
Свежая идея для дизайна: главная ванная комната среднего размера в современном стиле с открытыми фасадами, отдельно стоящей ванной, открытым душем, белыми стенами, полом из травертина, настольной раковиной, столешницей из дерева, серой плиткой и каменной плиткой - отличное фото интерьера
Свежая идея для дизайна: главная ванная комната среднего размера в современном стиле с открытыми фасадами, отдельно стоящей ванной, открытым душем, белыми стенами, полом из травертина, настольной раковиной, столешницей из дерева, серой плиткой и каменной плиткой - отличное фото интерьера
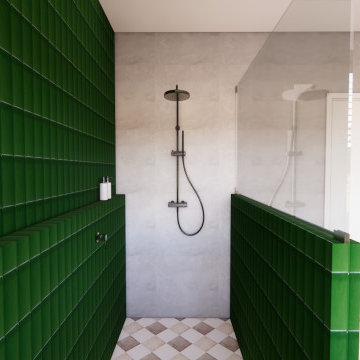
Свежая идея для дизайна: главная ванная комната среднего размера в стиле ретро с фасадами с выступающей филенкой, темными деревянными фасадами, открытым душем, унитазом-моноблоком, бежевой плиткой, керамогранитной плиткой, бежевыми стенами, полом из керамогранита, настольной раковиной, столешницей из дерева, разноцветным полом, открытым душем, коричневой столешницей, нишей, тумбой под одну раковину и подвесной тумбой - отличное фото интерьера
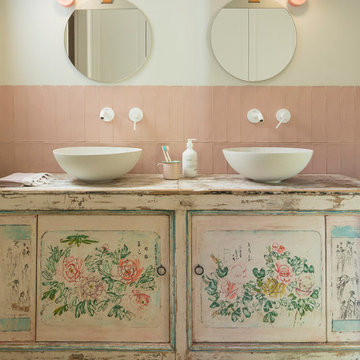
Proyecto realizado por The Room Studio
Fotografías: Mauricio Fuertes
На фото: детская ванная комната среднего размера в стиле шебби-шик с паркетным полом среднего тона, настольной раковиной, столешницей из дерева, искусственно-состаренными фасадами, розовой плиткой, бежевыми стенами и плоскими фасадами с
На фото: детская ванная комната среднего размера в стиле шебби-шик с паркетным полом среднего тона, настольной раковиной, столешницей из дерева, искусственно-состаренными фасадами, розовой плиткой, бежевыми стенами и плоскими фасадами с
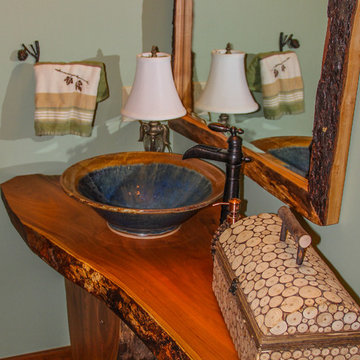
This beautiful, custom home in The Homestead in Boone, North Carolina is a perfect representation of true mountain luxury and elegance.
The home features gorgeous custom cabinetry throughout, granite countertops, chef's kitchen with gas range and wine cooler, spa style master bathroom, timber frame, custom tray ceiling in master, tongue and groove, coffered ceilings, custom wood finishing, exposed beams, loft, private office with deck access and a private staircase, and an over-sized 2 car garage.
A massive window wall in the living room overlooks the Blue Ridge Mountains and steps out onto a large deck area that extends all the way around to the side of the house featuring a fire pit on one side and an outdoor fireplace with a large table for entertaining on the other side.
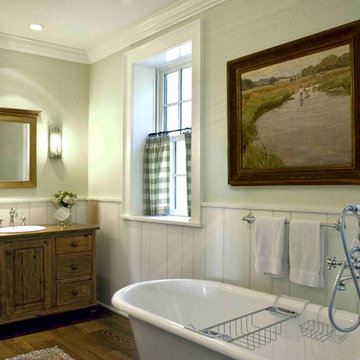
Master Bath with restored antique Clawfoot Tub in Chester County Farmhouse. Bathroom has a reclaimed wood chest converted to functioning sink vanity.
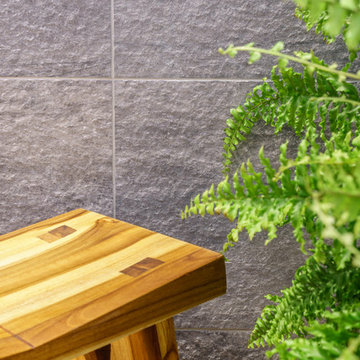
A warm feeling, a connexion with nature and a sense of tranquility and relaxation, these were the guidelines, which our client gave us at the beginning of the interior design project in order to remodel the bathroom to better suit his needs.
We choose to decorate the walls with gray textured ceramics, construct a green wall, to free more space by replacing the bathtub with the shower cabin and to complete the final look by adding warm accents made of wood.
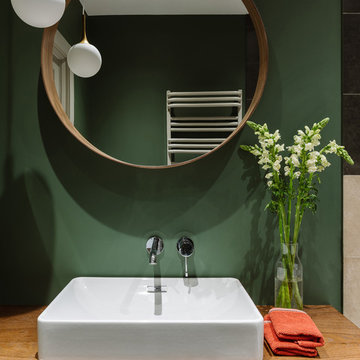
Идея дизайна: маленькая главная ванная комната в современном стиле с плоскими фасадами, фасадами цвета дерева среднего тона, полновстраиваемой ванной, душем над ванной, инсталляцией, разноцветной плиткой, керамогранитной плиткой, разноцветными стенами, полом из керамогранита, накладной раковиной, столешницей из дерева, разноцветным полом, шторкой для ванной и коричневой столешницей для на участке и в саду
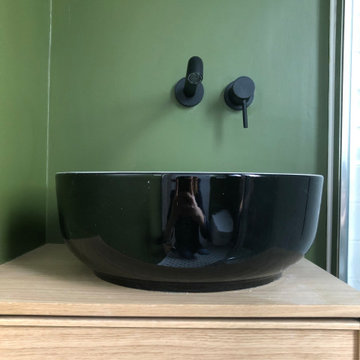
Salle d'au avec toilette, hyper optimisée verte, bois agrémenté d'une mosaïque noir et blanche.
Пример оригинального дизайна: маленькая главная ванная комната в стиле ретро с фасадами разных видов, светлыми деревянными фасадами, угловым душем, инсталляцией, зелеными стенами, полом из мозаичной плитки, накладной раковиной, столешницей из дерева, белым полом, душем с распашными дверями, зеленой столешницей, окном, тумбой под одну раковину и напольной тумбой для на участке и в саду
Пример оригинального дизайна: маленькая главная ванная комната в стиле ретро с фасадами разных видов, светлыми деревянными фасадами, угловым душем, инсталляцией, зелеными стенами, полом из мозаичной плитки, накладной раковиной, столешницей из дерева, белым полом, душем с распашными дверями, зеленой столешницей, окном, тумбой под одну раковину и напольной тумбой для на участке и в саду
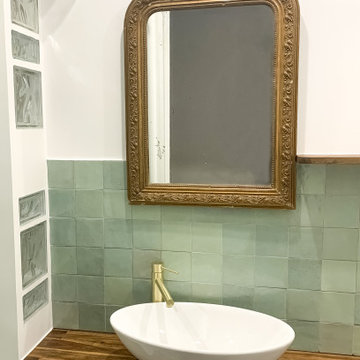
На фото: маленькая, узкая и длинная ванная комната в стиле ретро с открытым душем, инсталляцией, зеленой плиткой, керамической плиткой, белыми стенами, полом из травертина, душевой кабиной, настольной раковиной, столешницей из дерева, бежевым полом и тумбой под одну раковину для на участке и в саду
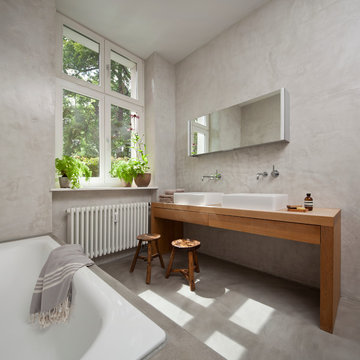
Ludger Paffrath
На фото: большая ванная комната в современном стиле с плоскими фасадами, фасадами цвета дерева среднего тона, накладной ванной, серыми стенами, бетонным полом, настольной раковиной, столешницей из дерева и коричневой столешницей
На фото: большая ванная комната в современном стиле с плоскими фасадами, фасадами цвета дерева среднего тона, накладной ванной, серыми стенами, бетонным полом, настольной раковиной, столешницей из дерева и коричневой столешницей
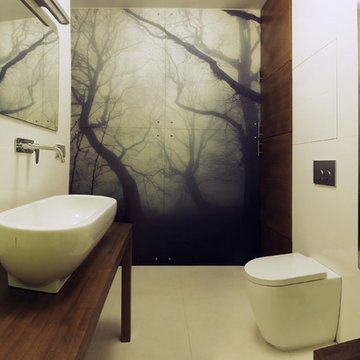
Стильный дизайн: маленькая главная ванная комната в современном стиле с открытыми фасадами, белыми фасадами, белой плиткой, керамической плиткой, белыми стенами, полом из керамической плитки и столешницей из дерева для на участке и в саду - последний тренд
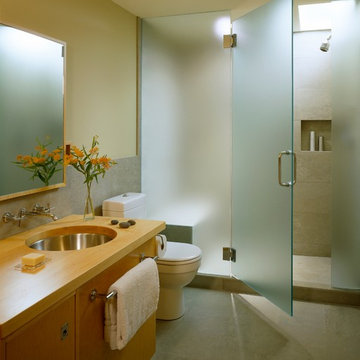
The second floor Jack-and-Jill bathroom shared between two bedrooms borrows light from the high ceilings of the adjacent vaulted space. The shower area is lit from above and washes the entire back wall with natural light in bathroom without any exterior windows. The etched glass shower panel becomes a luminous wall.
Eric Reinholdt - Project Architect/Lead Designer with Elliott, Elliott, Norelius Architecture
Photo: Brian Vanden Brink
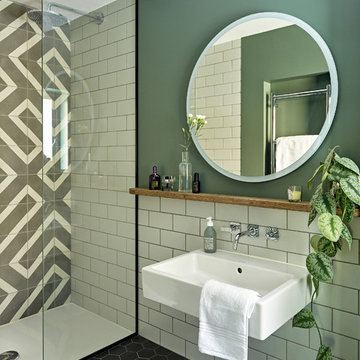
This ensuite bathroom was completely remodelled. What was a dank, dark, badly designed small space, became a serene sancturary for the clients, with a walk in shower and raised roof to bring yet more light and space to the surroundings
Photography by Nick Smith
toiletries courtesy of Aria
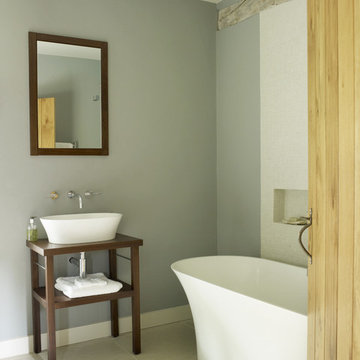
Images by Rachael Smith www.rachaelsmith.net
Свежая идея для дизайна: главная ванная комната среднего размера в стиле кантри с консольной раковиной, фасадами островного типа, темными деревянными фасадами, столешницей из дерева, отдельно стоящей ванной, открытым душем, инсталляцией, белой плиткой, серыми стенами и полом из керамогранита - отличное фото интерьера
Свежая идея для дизайна: главная ванная комната среднего размера в стиле кантри с консольной раковиной, фасадами островного типа, темными деревянными фасадами, столешницей из дерева, отдельно стоящей ванной, открытым душем, инсталляцией, белой плиткой, серыми стенами и полом из керамогранита - отличное фото интерьера
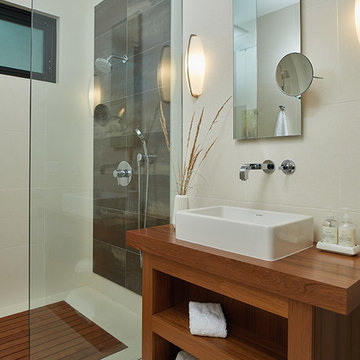
Пример оригинального дизайна: ванная комната в современном стиле с открытыми фасадами, фасадами цвета дерева среднего тона, серой плиткой, бежевой плиткой, душевой кабиной, столешницей из дерева, открытым душем, открытым душем, бежевыми стенами, настольной раковиной, бежевым полом, окном, коричневой столешницей, тумбой под одну раковину и напольной тумбой

Contrasting materials in the master bathroom with a view from the shower.
Стильный дизайн: главная ванная комната среднего размера в современном стиле с настольной раковиной, плоскими фасадами, темными деревянными фасадами, накладной ванной, угловым душем, бежевой плиткой, темным паркетным полом, столешницей из дерева, каменной плиткой, белыми стенами, черной столешницей и окном - последний тренд
Стильный дизайн: главная ванная комната среднего размера в современном стиле с настольной раковиной, плоскими фасадами, темными деревянными фасадами, накладной ванной, угловым душем, бежевой плиткой, темным паркетным полом, столешницей из дерева, каменной плиткой, белыми стенами, черной столешницей и окном - последний тренд

Verdigris wall tiles and floor tiles both from Mandarin Stone. Bespoke vanity unit made from recycled scaffold boards and live edge worktop. Basin from William and Holland, brassware from Lusso Stone.

This project was done in historical house from the 1920's and we tried to keep the mid central style with vintage vanity, single sink faucet that coming out from the wall, the same for the rain fall shower head valves. the shower was wide enough to have two showers, one on each side with two shampoo niches. we had enough space to add free standing tub with vintage style faucet and sprayer.
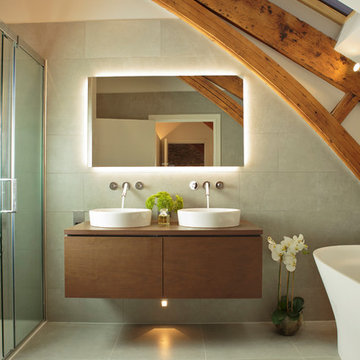
Our clients bought the top floor of the world-renowned former pottery and brewery as an empty shell. We were commissioned to create a stylish, contemporary coastal retreat. Our brief included every aspect of the design, from spatial planning and electrical and lighting through to finishing touches such as soft furnishings. The project was particularly challenging given the sheer volume of the space, the number of beams that span the property and its listed status. We played to the industrial heritage of the building combining natural materials with contemporary furniture, lighting and accessories. Stark and deliberate contrasts were created between the exposed stone walls and gnarled beams against slick, stylish kitchen cabinetry and upholstery. The overall feel is luxurious and contemporary but equally relaxed and welcoming.

Свежая идея для дизайна: главная ванная комната среднего размера в скандинавском стиле с монолитной раковиной, плоскими фасадами, светлыми деревянными фасадами, столешницей из дерева, отдельно стоящей ванной, открытым душем, унитазом-моноблоком, синей плиткой, стеклянной плиткой, белыми стенами и полом из керамической плитки - отличное фото интерьера
Зеленая ванная комната с столешницей из дерева – фото дизайна интерьера
3