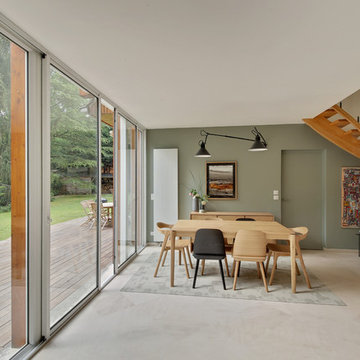Зеленая столовая – фото дизайна интерьера с высоким бюджетом
Сортировать:
Бюджет
Сортировать:Популярное за сегодня
161 - 180 из 785 фото
1 из 3
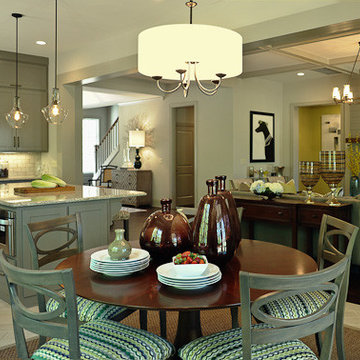
A mid-sized transitional open-concept house that impresses with its warm, neutral color palette combined with splashes of purple, green, and blue hues.
An eat-in kitchen given visual boundaries and elegant materials serves as a welcome replacement for a classic dining room with a round, wooden table paired with sage green wooden and upholstered dining chairs, and large, glass centerpieces, and a chandelier.
The kitchen is clean and elegant with shaker cabinets, pendant lighting, a large island, and light-colored granite countertops to match the light-colored flooring.
Project designed by Atlanta interior design firm, Nandina Home & Design. Their Sandy Springs home decor showroom and design studio also serve Midtown, Buckhead, and outside the perimeter.
For more about Nandina Home & Design, click here: https://nandinahome.com/
To learn more about this project, click here: https://nandinahome.com/portfolio/woodside-model-home/
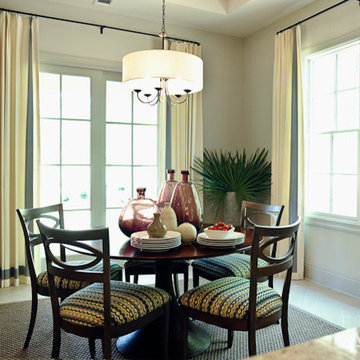
A mid-sized transitional open-concept house that impresses with its warm, neutral color palette combined with splashes of purple, green, and blue hues. A classic eating area with a round, wooden table paired with sage green wooden and upholstered dining chairs, and large, glass centerpieces, and a chandelier makes for an inviting eat-in kitchen arrangement.
Home designed by Aiken interior design firm, Nandina Home & Design. They serve Augusta, Georgia, as well as Columbia and Lexington, South Carolina.
For more about Nandina Home & Design, click here: https://nandinahome.com/
To learn more about this project, click here: http://nandinahome.com/portfolio/woodside-model-home/
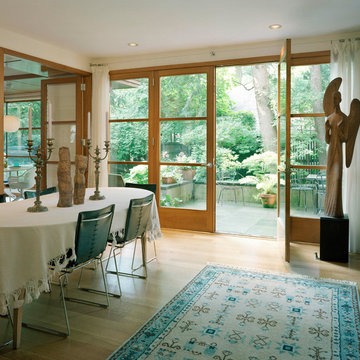
A modern kitchen addition brings new life to a 1920’s shingled home in Cambridge. The kitchen dining nook extends into the garden and brings Nature and light into this urban setting.
Photos: Thomas Lingner
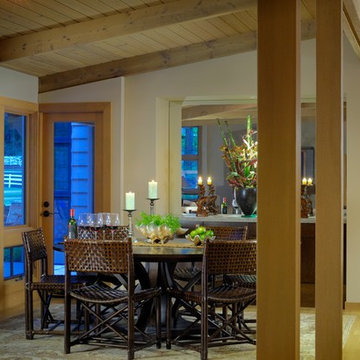
Photography by Mike Jensen
Источник вдохновения для домашнего уюта: гостиная-столовая среднего размера в стиле неоклассика (современная классика) с светлым паркетным полом, белыми стенами и коричневым полом без камина
Источник вдохновения для домашнего уюта: гостиная-столовая среднего размера в стиле неоклассика (современная классика) с светлым паркетным полом, белыми стенами и коричневым полом без камина
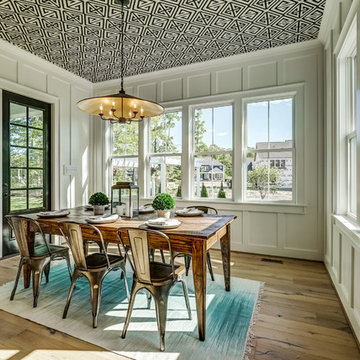
Our dining room is located between the kitchen and covered porch, and is sure to make your friends jealous!
На фото: большая кухня-столовая в стиле кантри с белыми стенами, светлым паркетным полом и коричневым полом
На фото: большая кухня-столовая в стиле кантри с белыми стенами, светлым паркетным полом и коричневым полом
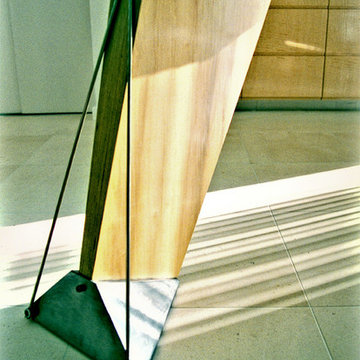
Wood "Center board", with steel at dining table base.
Custom furniture by Freund Studio.
На фото: большая гостиная-столовая в современном стиле с коричневыми стенами, полом из известняка, стандартным камином и фасадом камина из металла с
На фото: большая гостиная-столовая в современном стиле с коричневыми стенами, полом из известняка, стандартным камином и фасадом камина из металла с
This room room was so special to work in, surrounded by floor to ceiling glass leading into our clients beautiful garden.
На фото: большая отдельная столовая в современном стиле с
На фото: большая отдельная столовая в современном стиле с
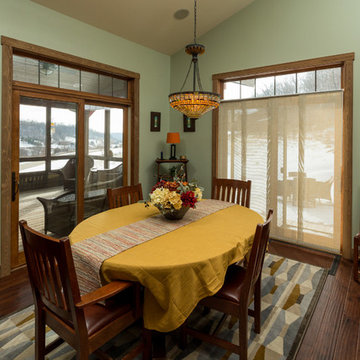
Unposed Photography
На фото: кухня-столовая среднего размера в стиле кантри с зелеными стенами, паркетным полом среднего тона и коричневым полом без камина с
На фото: кухня-столовая среднего размера в стиле кантри с зелеными стенами, паркетным полом среднего тона и коричневым полом без камина с
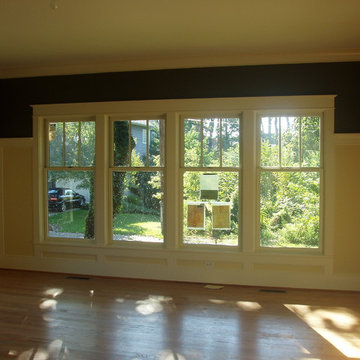
Chad Smith
Стильный дизайн: гостиная-столовая среднего размера в стиле кантри с разноцветными стенами и паркетным полом среднего тона - последний тренд
Стильный дизайн: гостиная-столовая среднего размера в стиле кантри с разноцветными стенами и паркетным полом среднего тона - последний тренд
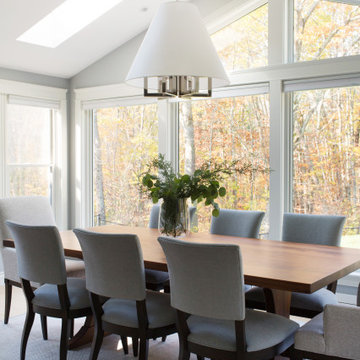
На фото: большая кухня-столовая в морском стиле с светлым паркетным полом и серыми стенами с
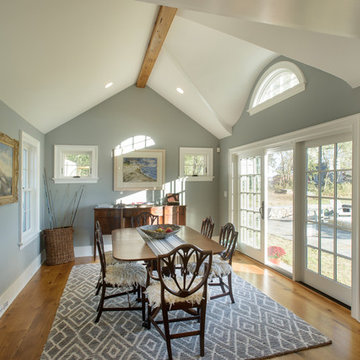
Renovation by Advantage Contracting in Connecticut.
Источник вдохновения для домашнего уюта: столовая среднего размера в стиле кантри с серыми стенами и паркетным полом среднего тона
Источник вдохновения для домашнего уюта: столовая среднего размера в стиле кантри с серыми стенами и паркетным полом среднего тона
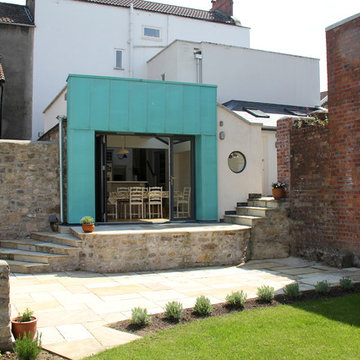
Modern dining room extension, side extension, first floor en suite extension, internal alterations and re-modelling. Copper cladding.
На фото: кухня-столовая среднего размера в стиле модернизм с белыми стенами и светлым паркетным полом с
На фото: кухня-столовая среднего размера в стиле модернизм с белыми стенами и светлым паркетным полом с
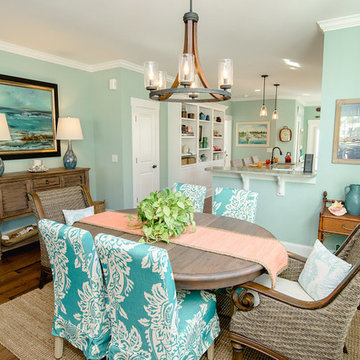
Kristopher Gerner
Источник вдохновения для домашнего уюта: кухня-столовая среднего размера в морском стиле с зелеными стенами и паркетным полом среднего тона
Источник вдохновения для домашнего уюта: кухня-столовая среднего размера в морском стиле с зелеными стенами и паркетным полом среднего тона
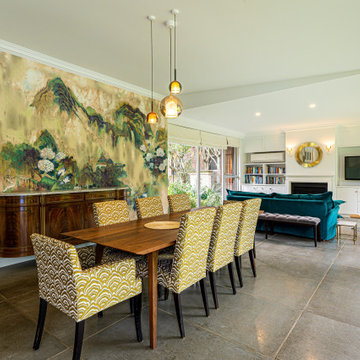
Стильный дизайн: большая кухня-столовая в современном стиле с бежевыми стенами, деревянным потолком и обоями на стенах - последний тренд
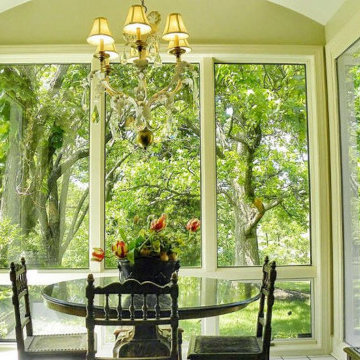
This Historical Home was built in the Columbia Country Club in 1925 and was ready for a new, modern kitchen which kept the traditional feel of the home. A previous sunroom addition created a dining room, but the original kitchen layout kept the two rooms divided. The kitchen was a small and cramped c-shape with a narrow door leading into the dining area.
The kitchen and dining room were completely opened up, creating a long, galley style, open layout which maximized the space and created a very good flow. Dimensions In Wood worked in conjuction with the client’s architect and contractor to complete this renovation.
Custom cabinets were built to use every square inch of the floorplan, with the cabinets extending all the way to the ceiling for the most storage possible. Our woodworkers even created a step stool, staining it to match the kitchen for reaching these high cabinets. The family already had a kitchen table and chairs they were happy with, so we refurbished them to match the kitchen’s new stain and paint color.
Crown molding top the cabinet boxes and extends across the ceiling where they create a coffered ceiling, highlighting the beautiful light fixtures centered on a wood medallion.
Columns were custom built to provide separation between the different sections of the kitchen, while also providing structural support.
Our master craftsmen kept the original 1925 glass cabinet doors, fitted them with modern hardware, repainted and incorporated them into new cabinet boxes. TASK LED Lighting was added to this china cabinet, highlighting the family’s decorative dishes.
Appliance Garage
On one side of the kitchen we built an appliance garage with doors that slide back into the cabinet, integrated power outlets and door activated lighting. Beside this is a small Galley Workstation for beverage and bar service which has the Galley Bar Kit perfect for sliced limes and more.
Baking Cabinet with Pocket Doors
On the opposite side, a baking cabinet was built to house a mixer and all the supplies needed for creating confections. Automatic LED lights, triggered by opening the door, create a perfect baker’s workstation. Both pocket doors slide back inside the cabinet for maximum workspace, then close to hide everything, leaving a clean, minimal kitchen devoid of clutter.
Super deep, custom drawers feature custom dividers beneath the baking cabinet. Then beneath the appliance garage another deep drawer has custom crafted produce boxes per the customer’s request.
Central to the kitchen is a walnut accent island with a granite countertop and a Stainless Steel Galley Workstation and an overhang for seating. Matching bar stools slide out of the way, under the overhang, when not in use. A color matched outlet cover hides power for the island whenever appliances are needed during preparation.
The Galley Workstation has several useful attachments like a cutting board, drying rack, colander holder, and more. Integrated into the stone countertops are a drinking water spigot, a soap dispenser, garbage disposal button and the pull out, sprayer integrated faucet.
Directly across from the conveniently positioned stainless steel sink is a Bertazzoni Italia stove with 5 burner cooktop. A custom mosaic tile backsplash makes a beautiful focal point. Then, on opposite sides of the stove, columns conceal Rev-a-Shelf pull out towers which are great for storing small items, spices, and more. All outlets on the stone covered walls also sport dual USB outlets for charging mobile devices.
Stainless Steel Whirlpool appliances throughout keep a consistent and clean look. The oven has a matching microwave above it which also works as a convection oven. Dual Whirlpool dishwashers can handle all the family’s dirty dishes.
The flooring has black, marble tile inlays surrounded by ceramic tile, which are period correct for the age of this home, while still being modern, durable and easy to clean.
Finally, just off the kitchen we also remodeled their bar and snack alcove. A small liquor cabinet, with a refrigerator and wine fridge sits opposite a snack bar and wine glass cabinets. Crown molding, granite countertops and cabinets were all customized to match this space with the rest of the stunning kitchen.
Dimensions In Wood is more than 40 years of custom cabinets. We always have been, but we want YOU to know just how much more there is to our Dimensions.
The Dimensions we cover are endless: custom cabinets, quality water, appliances, countertops, wooden beams, Marvin windows, and more. We can handle every aspect of your kitchen, bathroom or home remodel.
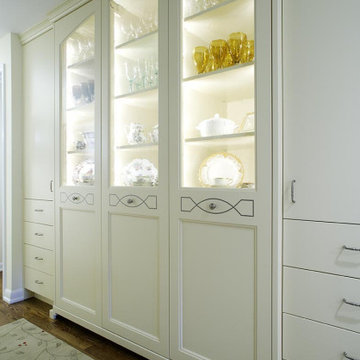
Yes, you’re seeing double. This kitchen remodel for a serious cook includes two ovens, two islands, two dishwashers and two refrigerators.
While we developed better flow, increased storage and improved the kitchen’s entertaining potential, we also balanced traditional and contemporary styling.
---
Project designed by Minneapolis interior design studio LiLu Interiors. They serve the Minneapolis-St. Paul area including Wayzata, Edina, and Rochester, and they travel to the far-flung destinations that their upscale clientele own second homes in.
---
For more about LiLu Interiors, click here: https://www.liluinteriors.com/
---
To learn more about this project, click here:
https://www.liluinteriors.com/blog/portfolio-items/cooking-fusion/
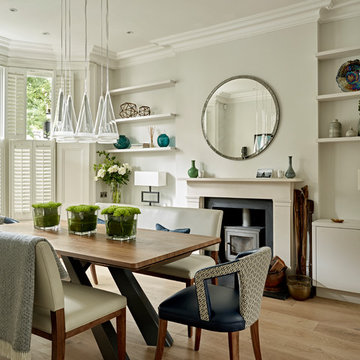
Nick Smith Photography
Источник вдохновения для домашнего уюта: столовая среднего размера в современном стиле с серыми стенами, светлым паркетным полом, печью-буржуйкой и фасадом камина из камня
Источник вдохновения для домашнего уюта: столовая среднего размера в современном стиле с серыми стенами, светлым паркетным полом, печью-буржуйкой и фасадом камина из камня
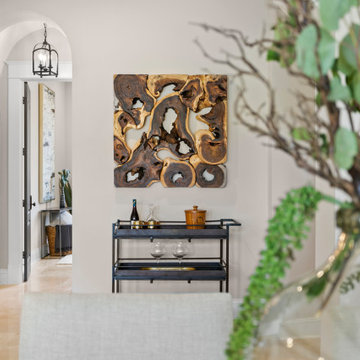
For the spacious living room, we ensured plenty of comfortable seating with luxe furnishings for the sophisticated appeal. We added two elegant leather chairs with muted brass accents and a beautiful center table in similar accents to complement the chairs. A tribal artwork strategically placed above the fireplace makes for a great conversation starter at family gatherings. In the large dining area, we chose a wooden dining table with modern chairs and a statement lighting fixture that creates a sharp focal point. A beautiful round mirror on the rear wall creates an illusion of vastness in the dining area. The kitchen has a beautiful island with stunning countertops and plenty of work area to prepare delicious meals for the whole family. Built-in appliances and a cooking range add a sophisticated appeal to the kitchen. The home office is designed to be a space that ensures plenty of productivity and positive energy. We added a rust-colored office chair, a sleek glass table, muted golden decor accents, and natural greenery to create a beautiful, earthy space.
---
Project designed by interior design studio Home Frosting. They serve the entire Tampa Bay area including South Tampa, Clearwater, Belleair, and St. Petersburg.
For more about Home Frosting, see here: https://homefrosting.com/
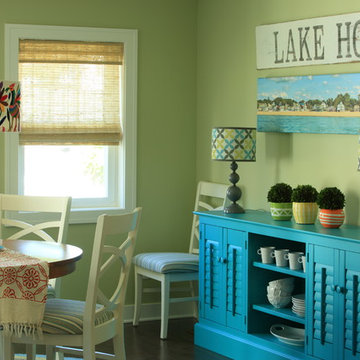
When our client asked us to modernize his childhood home, and make this old four square into a happy, open-concept summer getaway, we jumped at the chance! We absolutely love the bold turquoise buffet and the amazing hand-stitched pendant!
Зеленая столовая – фото дизайна интерьера с высоким бюджетом
9
