Зеленая прямая кухня – фото дизайна интерьера
Сортировать:
Бюджет
Сортировать:Популярное за сегодня
161 - 180 из 949 фото
1 из 3

Kitchen Remodel / Black and White Kitchen Floor / Stainless Steel Accent Chairs / Gray Granite Counter Top / Stainless Steel Faucets and Fixtures / Stainless Steel Microwave, Oven, Stove Top, Range Hood, Refrigerator and Wine Cooler / Black Kitchen Island / Black Kitchen Cabinets
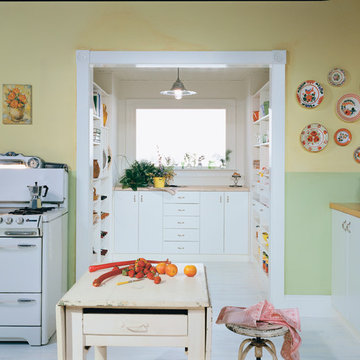
Reminiscent of the classic butler's pantry, this smart storage system provides organization for cooking essentials just off the kitchen.
На фото: прямая кухня среднего размера в стиле шебби-шик с кладовкой, плоскими фасадами, белыми фасадами, деревянной столешницей, белой техникой и деревянным полом без острова с
На фото: прямая кухня среднего размера в стиле шебби-шик с кладовкой, плоскими фасадами, белыми фасадами, деревянной столешницей, белой техникой и деревянным полом без острова с
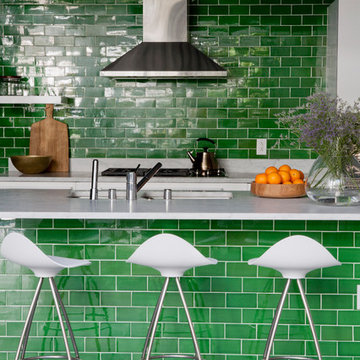
D. Gilbert
Идея дизайна: прямая кухня в современном стиле с обеденным столом, врезной мойкой, плоскими фасадами, белыми фасадами, мраморной столешницей, зеленым фартуком, фартуком из плитки кабанчик и техникой из нержавеющей стали
Идея дизайна: прямая кухня в современном стиле с обеденным столом, врезной мойкой, плоскими фасадами, белыми фасадами, мраморной столешницей, зеленым фартуком, фартуком из плитки кабанчик и техникой из нержавеющей стали
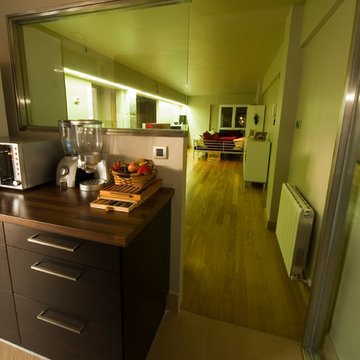
ANDONI BOLLADA
На фото: маленькая отдельная, прямая кухня в современном стиле с врезной мойкой, плоскими фасадами, темными деревянными фасадами, столешницей из ламината, техникой под мебельный фасад и полом из керамической плитки для на участке и в саду
На фото: маленькая отдельная, прямая кухня в современном стиле с врезной мойкой, плоскими фасадами, темными деревянными фасадами, столешницей из ламината, техникой под мебельный фасад и полом из керамической плитки для на участке и в саду
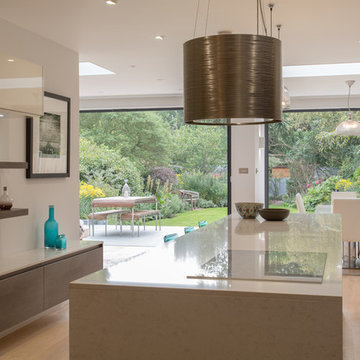
Beautifully simple open plan kitchen, living, dining area with wonderful views out to the exquisite garden
Идея дизайна: прямая кухня среднего размера в современном стиле с обеденным столом, плоскими фасадами, серыми фасадами, столешницей из акрилового камня, светлым паркетным полом и островом
Идея дизайна: прямая кухня среднего размера в современном стиле с обеденным столом, плоскими фасадами, серыми фасадами, столешницей из акрилового камня, светлым паркетным полом и островом
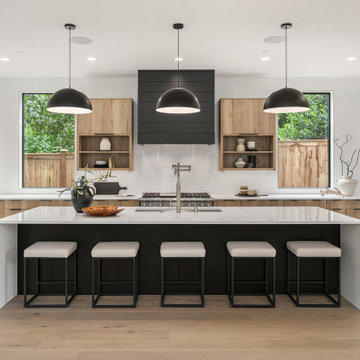
PNW modern kitchen with two tone black and wood flat panel cabinets., oversized waterfall island and wolf appliance package. Kirkland, WA new construction built by Enfort Homes.
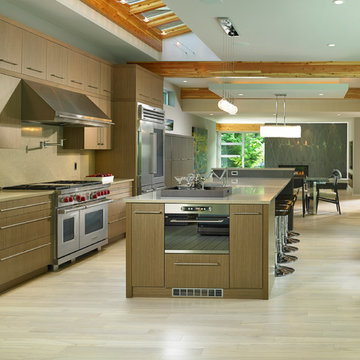
Warm, neutral colour palette creates subtle backdrop for other textures to shine through in this kitchen and great room. The strong linear lines of the kitchen perfectly suit the room’s horizontal shape. This family loves to entertain; chef-focussed appliances include 48”-Wolfe dual-fuel range with wall-mounted pot filler, Sub-Zero glass-door refrigerator, and refrigerated drawer wine-storage. The different wood tones in the room create warmth in an otherwise modern industrial space; Ash hardwood floors, Walnut cabinetry and custom Glulam-wood beams.
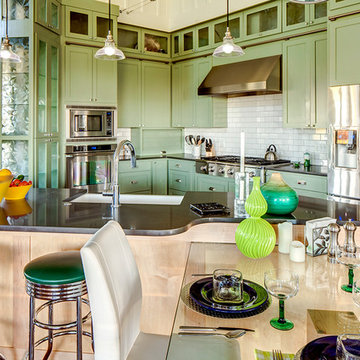
Eric Lucero
На фото: большая прямая кухня в стиле кантри с с полувстраиваемой мойкой (с передним бортиком), фасадами в стиле шейкер, зелеными фасадами, столешницей из акрилового камня, белым фартуком, фартуком из керамической плитки, техникой из нержавеющей стали, темным паркетным полом, островом и обеденным столом с
На фото: большая прямая кухня в стиле кантри с с полувстраиваемой мойкой (с передним бортиком), фасадами в стиле шейкер, зелеными фасадами, столешницей из акрилового камня, белым фартуком, фартуком из керамической плитки, техникой из нержавеющей стали, темным паркетным полом, островом и обеденным столом с
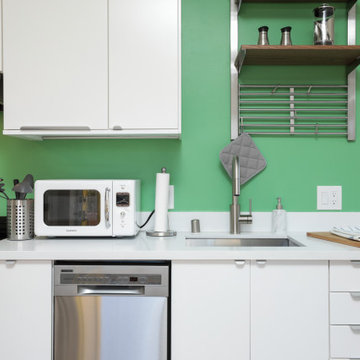
Small yet fully functional appliances and plenty of storage space provide this ADU plenty of space for cooking and enjoying every meal
Идея дизайна: маленькая прямая кухня в скандинавском стиле с обеденным столом, врезной мойкой, плоскими фасадами, белыми фасадами, столешницей из кварцевого агломерата, белым фартуком, фартуком из кварцевого агломерата, техникой из нержавеющей стали, полом из ламината, коричневым полом и белой столешницей без острова для на участке и в саду
Идея дизайна: маленькая прямая кухня в скандинавском стиле с обеденным столом, врезной мойкой, плоскими фасадами, белыми фасадами, столешницей из кварцевого агломерата, белым фартуком, фартуком из кварцевого агломерата, техникой из нержавеющей стали, полом из ламината, коричневым полом и белой столешницей без острова для на участке и в саду
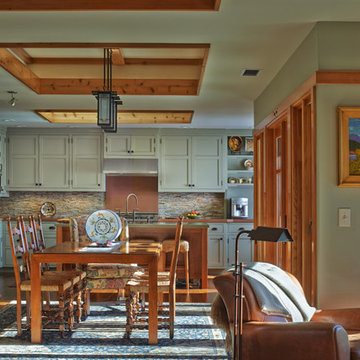
Dining room and kitchen beyond
photo:Kris Knutson
Пример оригинального дизайна: прямая кухня среднего размера в стиле кантри с обеденным столом, двойной мойкой, плоскими фасадами, зелеными фасадами, мраморной столешницей, разноцветным фартуком, фартуком из плитки мозаики, техникой из нержавеющей стали, паркетным полом среднего тона и островом
Пример оригинального дизайна: прямая кухня среднего размера в стиле кантри с обеденным столом, двойной мойкой, плоскими фасадами, зелеными фасадами, мраморной столешницей, разноцветным фартуком, фартуком из плитки мозаики, техникой из нержавеющей стали, паркетным полом среднего тона и островом
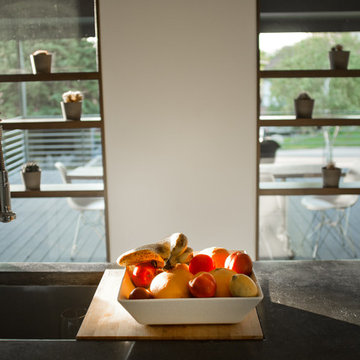
Источник вдохновения для домашнего уюта: прямая кухня-гостиная среднего размера в современном стиле с врезной мойкой, плоскими фасадами, темными деревянными фасадами, столешницей из бетона, техникой из нержавеющей стали, темным паркетным полом и островом
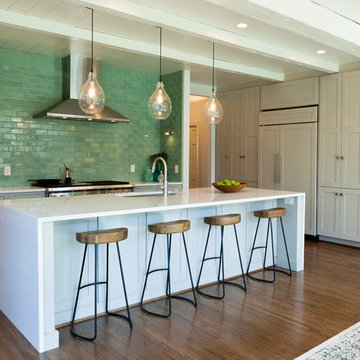
Door: 330/K
Species: Maple
Finish: Mist
Bella Loren Photography
Свежая идея для дизайна: прямая кухня в стиле неоклассика (современная классика) с обеденным столом, фасадами с декоративным кантом, белыми фасадами, зеленым фартуком, техникой из нержавеющей стали и островом - отличное фото интерьера
Свежая идея для дизайна: прямая кухня в стиле неоклассика (современная классика) с обеденным столом, фасадами с декоративным кантом, белыми фасадами, зеленым фартуком, техникой из нержавеющей стали и островом - отличное фото интерьера
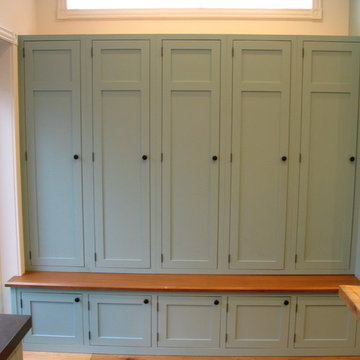
photos taken by Instyle kitchens owner, project near showroom
Стильный дизайн: прямая кухня в классическом стиле с обеденным столом, фасадами с декоративным кантом, синими фасадами, деревянной столешницей и белым фартуком - последний тренд
Стильный дизайн: прямая кухня в классическом стиле с обеденным столом, фасадами с декоративным кантом, синими фасадами, деревянной столешницей и белым фартуком - последний тренд
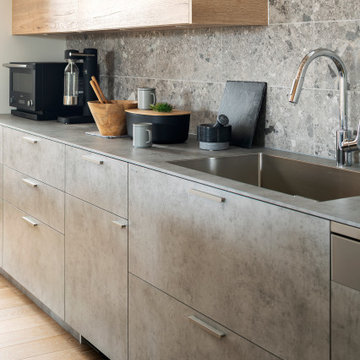
На фото: прямая кухня-гостиная в стиле модернизм с врезной мойкой, фасадами с декоративным кантом, серыми фасадами, столешницей из ламината, серым фартуком, фартуком из керамической плитки, черной техникой, паркетным полом среднего тона, островом, бежевым полом и серой столешницей
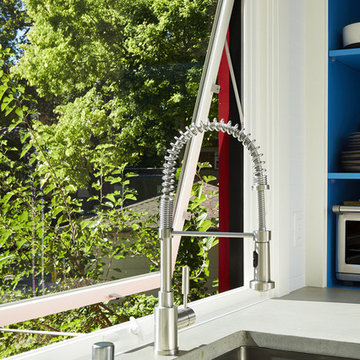
New zoning codes paved the way for building an Accessory Dwelling Unit in this homes Minneapolis location. This new unit allows for independent multi-generational housing within close proximity to a primary residence and serves visiting family, friends, and an occasional Airbnb renter. The strategic use of glass, partitions, and vaulted ceilings create an open and airy interior while keeping the square footage below 400 square feet. Vertical siding and awning windows create a fresh, yet complementary addition.
Christopher Strom was recognized in the “Best Contemporary” category in Marvin Architects Challenge 2017. The judges admired the simple addition that is reminiscent of the traditional red barn, yet uses strategic volume and glass to create a dramatic contemporary living space.
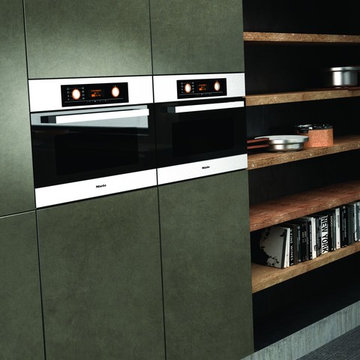
Ceramic is a material that has existed for millennia, only now are we able to utilise its unique abundance of properties in a kitchen environment. Firm, resonant, with exceptional resistance to chemical, scratch and thermal shock. Also chromatically resistant and impervious to UV rays, so the finish cannot fade.
This stunning contemporary kitchen incorporates the simplicity of the ceramic materials and avant-garde design. Here you can see the island doors and worktop featuring the Iron Grey finish. The left hand housing units, floating wall units and tiling all utilise the Ash finish. The wall units and island plinth are shown in the Basalt Grey finish.
The ceramic material allows for highly versatile design, whilst not losing its inherent simplicity. Our island and base unit fascias use an incorporated handle. The wall units feature the slab design to enhance the visual effect. End panels use plant on ends to create a minimal, cube like styling.
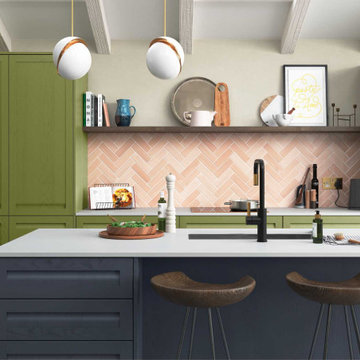
A chunky open shelf provides a practical and decorative feature which stylishly bridges the tall cabinets either side of the hob.
The brick backsplash acts as a decorative feature and adds character to the space while complementing the surrounding colours.
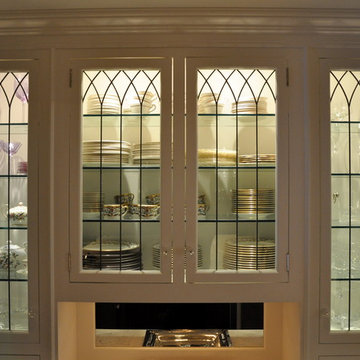
Kitchen remodel which included a butlers pantry, eating area, and rear entry with cubbies. Painted and stained cabinets, throughout. Farmhouse sink, leaded glass, antique mirror, granite, marble and wood countertops.
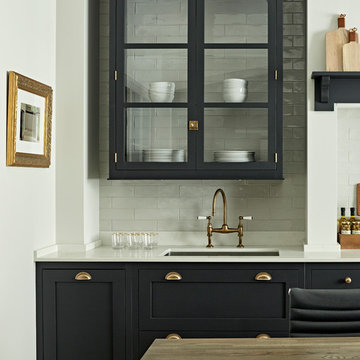
Nick Smith
На фото: прямая кухня в викторианском стиле с обеденным столом, врезной мойкой, фасадами в стиле шейкер, синими фасадами, столешницей из акрилового камня, белым фартуком, фартуком из плитки кабанчик, черной техникой, светлым паркетным полом, бежевым полом и белой столешницей
На фото: прямая кухня в викторианском стиле с обеденным столом, врезной мойкой, фасадами в стиле шейкер, синими фасадами, столешницей из акрилового камня, белым фартуком, фартуком из плитки кабанчик, черной техникой, светлым паркетным полом, бежевым полом и белой столешницей
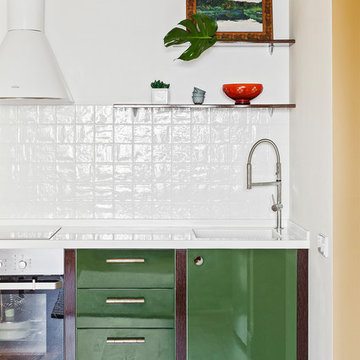
Пример оригинального дизайна: маленькая прямая кухня-гостиная в стиле неоклассика (современная классика) с монолитной мойкой, плоскими фасадами, зелеными фасадами, столешницей из акрилового камня, белым фартуком, фартуком из керамической плитки, паркетным полом среднего тона, коричневым полом, белой столешницей и техникой из нержавеющей стали без острова для на участке и в саду
Зеленая прямая кухня – фото дизайна интерьера
9