Зеленая прямая кухня – фото дизайна интерьера
Сортировать:
Бюджет
Сортировать:Популярное за сегодня
121 - 140 из 949 фото
1 из 3
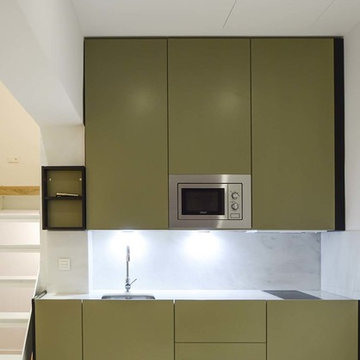
El mobiliario de la cocina se ha diseñado como un mueble de oficina o salón, ocultando el canto de la encimera y las patas, con unas puertas que los cubren. El subrayado vertical de los muebles ayuda a crear este efecto de bloque unitario, separado por la piedra natural del aplacado y la encimera. Las puerta son de tablero DM lacadas en color RAL 7034 satinado

Стильный дизайн: большая прямая кухня в стиле кантри с обеденным столом, накладной мойкой, бежевыми фасадами, столешницей из нержавеющей стали, разноцветным фартуком, паркетным полом среднего тона, полуостровом и плоскими фасадами - последний тренд

Two toned blue kitchen. Hob in the island, handless design with concrete worktops. Elica hood disguised as a light fitting.
Стильный дизайн: прямая кухня среднего размера в стиле модернизм с обеденным столом, монолитной мойкой, плоскими фасадами, синими фасадами, столешницей из бетона, красным фартуком, фартуком из кирпича, техникой из нержавеющей стали, бетонным полом, островом, серым полом и серой столешницей - последний тренд
Стильный дизайн: прямая кухня среднего размера в стиле модернизм с обеденным столом, монолитной мойкой, плоскими фасадами, синими фасадами, столешницей из бетона, красным фартуком, фартуком из кирпича, техникой из нержавеющей стали, бетонным полом, островом, серым полом и серой столешницей - последний тренд
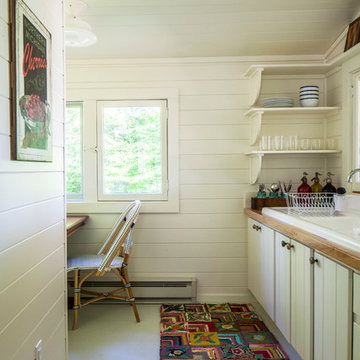
Пример оригинального дизайна: маленькая отдельная, прямая кухня в стиле кантри с накладной мойкой, белыми фасадами, деревянной столешницей, бетонным полом и плоскими фасадами без острова для на участке и в саду

Sasha Weidner
Источник вдохновения для домашнего уюта: маленькая прямая кухня в современном стиле с серым полом для на участке и в саду
Источник вдохновения для домашнего уюта: маленькая прямая кухня в современном стиле с серым полом для на участке и в саду

Färdigt projekt:
Här är ett kök med mycket fönster och då man ville bevara ljusinsläppet valde man att inte ha några överskåp. Porslinho med bänkskiva i furu målad med svart linoljemålad. Profilerad framkant i så kallad gubbnäsa.

We are proud to say that this kitchen was featured in a Houzz Kitchen of the Week article!
What a spectacular side-by-side stainless steel refrigerator topped with a large cabinet to store holiday items or large pots. Rustic wood shelves sit to the left of the fridge to display coffee cups and specialty dishes.
Photography by Alicia's Art, LLC
RUDLOFF Custom Builders, is a residential construction company that connects with clients early in the design phase to ensure every detail of your project is captured just as you imagined. RUDLOFF Custom Builders will create the project of your dreams that is executed by on-site project managers and skilled craftsman, while creating lifetime client relationships that are build on trust and integrity.
We are a full service, certified remodeling company that covers all of the Philadelphia suburban area including West Chester, Gladwynne, Malvern, Wayne, Haverford and more.
As a 6 time Best of Houzz winner, we look forward to working with you on your next project.
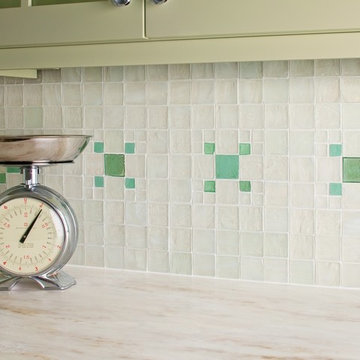
Gorgeous ocean style bottleglass has an organic, rough texture like you pulled it out of the sea! White square tiles used with subtle aqua green accents match this mosaic to the kitchen perfectly.
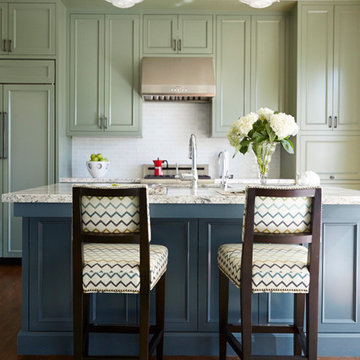
Liz Daly Photography
На фото: большая отдельная, прямая кухня в стиле неоклассика (современная классика) с одинарной мойкой, гранитной столешницей, белым фартуком, фартуком из стеклянной плитки, техникой из нержавеющей стали, островом, фасадами с декоративным кантом, синими фасадами и паркетным полом среднего тона
На фото: большая отдельная, прямая кухня в стиле неоклассика (современная классика) с одинарной мойкой, гранитной столешницей, белым фартуком, фартуком из стеклянной плитки, техникой из нержавеющей стали, островом, фасадами с декоративным кантом, синими фасадами и паркетным полом среднего тона
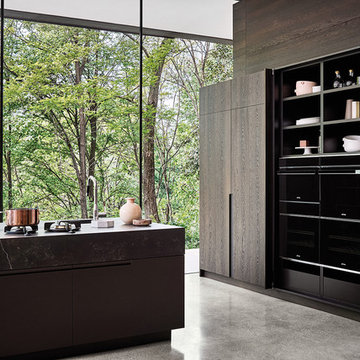
Cesar MAXIMA 2.2 Collection. Finished in Matt Lacquer & Thermally Treated Oak featuring 'Inside' grip handles & fold away pocket doors in the tall units.
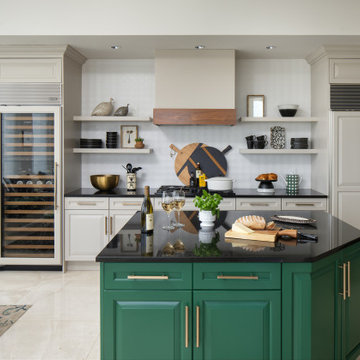
Our St. Pete studio designed this stunning pied-à-terre for a couple looking for a luxurious retreat in the city. Our studio went all out with colors, textures, and materials that evoke five-star luxury and comfort in keeping with their request for a resort-like home with modern amenities. In the vestibule that the elevator opens to, we used a stylish black and beige palm leaf patterned wallpaper that evokes the joys of Gulf Coast living. In the adjoining foyer, we used stylish wainscoting to create depth and personality to the space, continuing the millwork into the dining area.
We added bold emerald green velvet chairs in the dining room, giving them a charming appeal. A stunning chandelier creates a sharp focal point, and an artistic fawn sculpture makes for a great conversation starter around the dining table. We ensured that the elegant green tone continued into the stunning kitchen and cozy breakfast nook through the beautiful kitchen island and furnishings. In the powder room, too, we went with a stylish black and white wallpaper and green vanity, which adds elegance and luxe to the space. In the bedrooms, we used a calm, neutral tone with soft furnishings and light colors that induce relaxation and rest.
---
Pamela Harvey Interiors offers interior design services in St. Petersburg and Tampa, and throughout Florida's Suncoast area, from Tarpon Springs to Naples, including Bradenton, Lakewood Ranch, and Sarasota.
For more about Pamela Harvey Interiors, see here: https://www.pamelaharveyinteriors.com/
To learn more about this project, see here:
https://www.pamelaharveyinteriors.com/portfolio-galleries/chic-modern-sarasota-condo
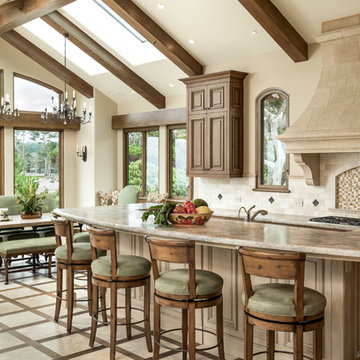
Mediterranean retreat perched above a golf course overlooking the ocean.
На фото: большая прямая кухня-гостиная в средиземноморском стиле с с полувстраиваемой мойкой (с передним бортиком), коричневыми фасадами, столешницей из кварцевого агломерата, бежевым фартуком, фартуком из керамической плитки, техникой из нержавеющей стали, полом из керамической плитки, островом, бежевым полом, бежевой столешницей и фасадами с утопленной филенкой с
На фото: большая прямая кухня-гостиная в средиземноморском стиле с с полувстраиваемой мойкой (с передним бортиком), коричневыми фасадами, столешницей из кварцевого агломерата, бежевым фартуком, фартуком из керамической плитки, техникой из нержавеющей стали, полом из керамической плитки, островом, бежевым полом, бежевой столешницей и фасадами с утопленной филенкой с
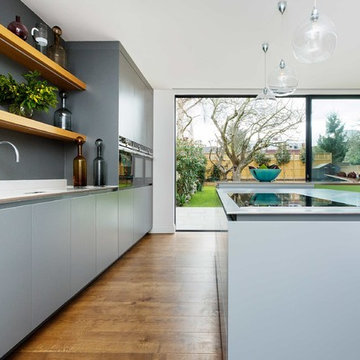
Sleek, stylish and minimalist clean lines all come to mind within the walls of this light and airy Victorian conversion. The kitchen sports stainless steel shark nosed worktops, two-tone grey matt lacquer units and contrasting oak shelving. The two-tiered worktop juxtaposes a steel surface with a white quartz breakfast bar at a 90 degree angle. The teal blue leather banquette, funky carpet cushions, splashy artwork and industrial vibe pendant lights give an edgy feel to the minimalist kitchen. The larder unit features pivot and slide pocket doors. Aside from the kitchen we supplied bespoke bench seating and shoe storage to the hall, contemporary floating alcove cupboards, bespoke glass fire doors and cabinetry throughout the bedrooms. Hogarth House has been given real personality in a sophisticatedly pared-back manner.

Источник вдохновения для домашнего уюта: маленькая прямая кухня в стиле кантри с двойной мойкой, фасадами в стиле шейкер, бежевыми фасадами, синим фартуком, бежевым полом и черной столешницей без острова для на участке и в саду
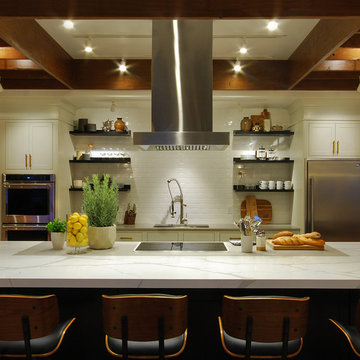
Studio InSitu
Стильный дизайн: огромная прямая кухня в современном стиле с обеденным столом, врезной мойкой, фасадами в стиле шейкер, черными фасадами, столешницей из кварцевого агломерата, белым фартуком, фартуком из керамической плитки, техникой из нержавеющей стали, полом из керамогранита, островом, серым полом и белой столешницей - последний тренд
Стильный дизайн: огромная прямая кухня в современном стиле с обеденным столом, врезной мойкой, фасадами в стиле шейкер, черными фасадами, столешницей из кварцевого агломерата, белым фартуком, фартуком из керамической плитки, техникой из нержавеющей стали, полом из керамогранита, островом, серым полом и белой столешницей - последний тренд
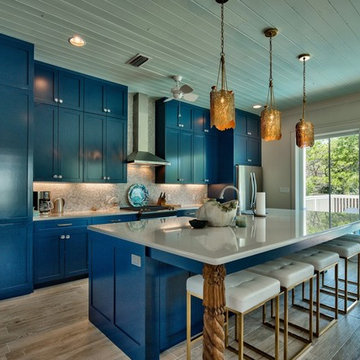
Стильный дизайн: прямая кухня в классическом стиле с обеденным столом, фасадами в стиле шейкер, синими фасадами, столешницей из акрилового камня, коричневым фартуком, техникой из нержавеющей стали, светлым паркетным полом и островом - последний тренд
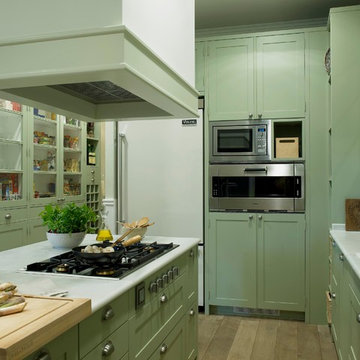
Источник вдохновения для домашнего уюта: прямая кухня среднего размера в стиле кантри с обеденным столом, фасадами с утопленной филенкой, зелеными фасадами и островом
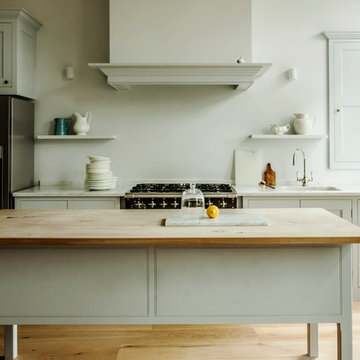
На фото: прямая кухня в классическом стиле с одинарной мойкой, фасадами с утопленной филенкой, белыми фасадами, техникой из нержавеющей стали, светлым паркетным полом и островом с
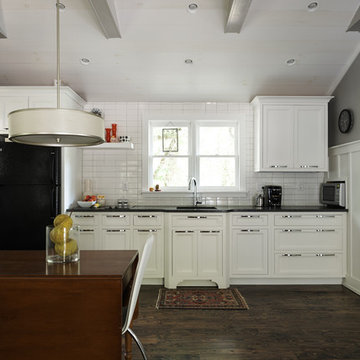
На фото: маленькая прямая кухня в стиле неоклассика (современная классика) с обеденным столом, врезной мойкой, фасадами с утопленной филенкой, белыми фасадами, гранитной столешницей, белым фартуком, фартуком из плитки кабанчик, черной техникой, темным паркетным полом и черной столешницей без острова для на участке и в саду с

A black and white open plan kitchen opens up what was once a closed and formal interior. Steel windows provide new visual connection to the contemporary garden.
Зеленая прямая кухня – фото дизайна интерьера
7