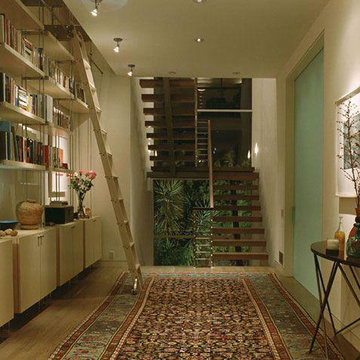Зеленая лестница в стиле модернизм – фото дизайна интерьера
Сортировать:
Бюджет
Сортировать:Популярное за сегодня
41 - 60 из 1 019 фото
1 из 3
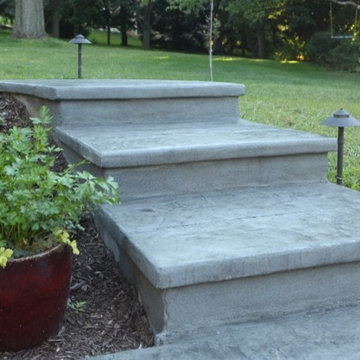
Gabelli Studio
На фото: маленькая изогнутая бетонная лестница в стиле модернизм с бетонными ступенями для на участке и в саду с
На фото: маленькая изогнутая бетонная лестница в стиле модернизм с бетонными ступенями для на участке и в саду с
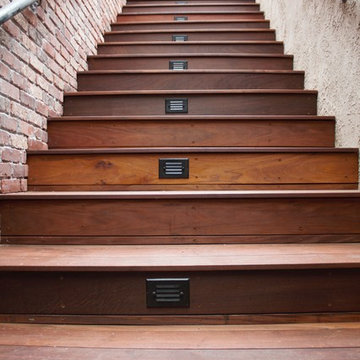
Ipe deck on existing concrete deck.
Пример оригинального дизайна: лестница среднего размера в стиле модернизм
Пример оригинального дизайна: лестница среднего размера в стиле модернизм
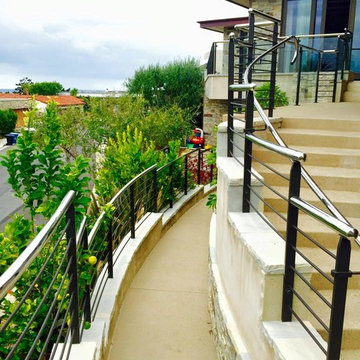
Источник вдохновения для домашнего уюта: большая изогнутая бетонная лестница в стиле модернизм с бетонными ступенями и металлическими перилами
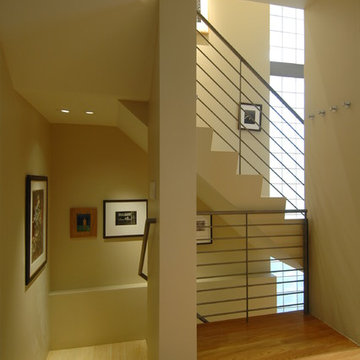
Edwardian Remodel with Modern Twist in San Francisco, California's Bernal Heights Neighborhood
For this remodel in San Francisco’s Bernal Heights, we were the third architecture firm the owners hired. After using other architects for their master bathroom and kitchen remodels, they approached us to complete work on updating their Edwardian home. Our work included tying together the exterior and entry and completely remodeling the lower floor for use as a home office and guest quarters. The project included adding a new stair connecting the lower floor to the main house while maintaining its legal status as the second unit in case they should ever want to rent it in the future. Providing display areas for and lighting their art collection were special concerns. Interior finishes included polished, cast-concrete wall panels and counters and colored frosted glass. Brushed aluminum elements were used on the interior and exterior to create a unified design. Work at the exterior included custom house numbers, gardens, concrete walls, fencing, meter boxes, doors, lighting and trash enclosures. Photos by Mark Brand.
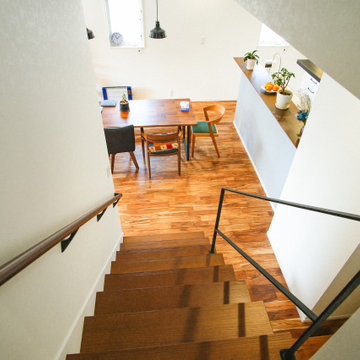
Идея дизайна: угловая деревянная лестница среднего размера в стиле модернизм с деревянными ступенями, перилами из смешанных материалов и обоями на стенах
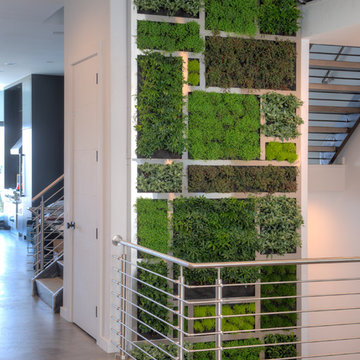
This Installation is Ohio's tallest living wall, spanning 2 stories, 22 ft tall. This wall features just about 500 living tropical plants and a custom plasma cut stainless steel frame.
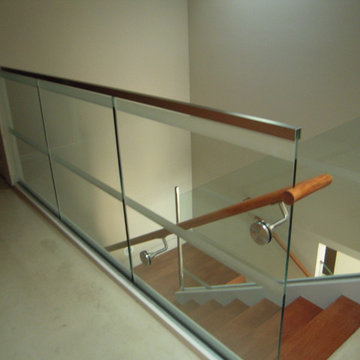
CRL B5 Series base shoe deck railing system by Old Town Glass, Inc.
General Contractor: Tom Ganley Construction
Design: Miles Berger, AIA
Идея дизайна: лестница в стиле модернизм
Идея дизайна: лестница в стиле модернизм
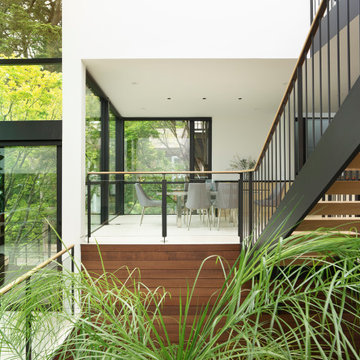
The home is several split levels and as a remodel this was maintained. New stairs with dark trim contrast with the warm wood tones.
Идея дизайна: лестница на больцах, среднего размера в стиле модернизм с деревянными ступенями и перилами из смешанных материалов без подступенок
Идея дизайна: лестница на больцах, среднего размера в стиле модернизм с деревянными ступенями и перилами из смешанных материалов без подступенок
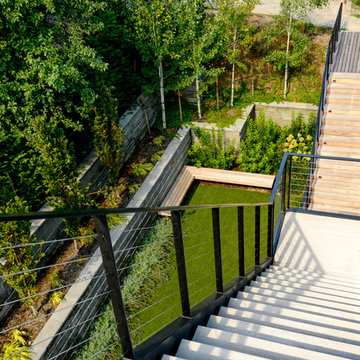
Exterior stairs provide access to roof deck and to guest parking in the rear.
Свежая идея для дизайна: лестница среднего размера, на больцах в стиле модернизм с бетонными ступенями и металлическими перилами без подступенок - отличное фото интерьера
Свежая идея для дизайна: лестница среднего размера, на больцах в стиле модернизм с бетонными ступенями и металлическими перилами без подступенок - отличное фото интерьера
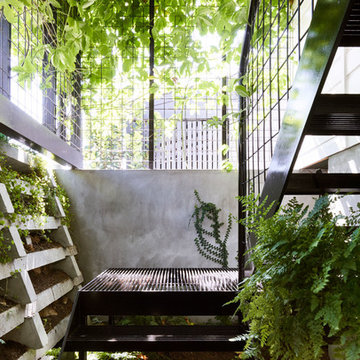
Toby Scott
Свежая идея для дизайна: лестница на больцах в стиле модернизм с металлическими ступенями и металлическими перилами без подступенок - отличное фото интерьера
Свежая идея для дизайна: лестница на больцах в стиле модернизм с металлическими ступенями и металлическими перилами без подступенок - отличное фото интерьера
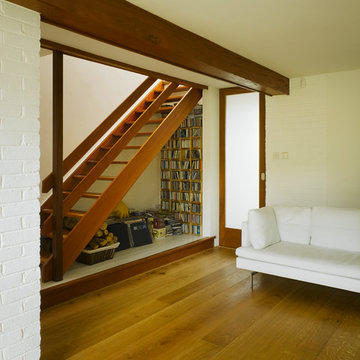
На фото: прямая лестница в стиле модернизм с деревянными ступенями без подступенок
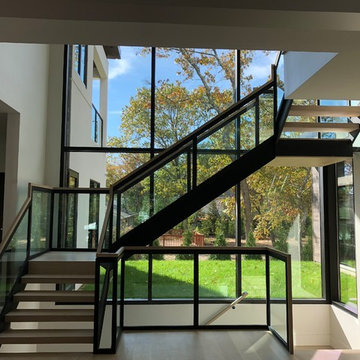
interior modern railings by HMH Iron design Glass residential railings with black metal and wood handrail. Glass metal railing always a perfect solution for residential. It is an industrial combination of long-last and always well looking material. With blackened steel framing and wood handrail glass railings are looking complete and safe. In this design we combine transition style with modern trends. The mix of light and dark colors makes a composition which enhance transparency of the entry zone. Also, glass metal railing perfectly fits to a toll landscape windows with a view to the backyard. Many of the contemporary houses usually use the frameless glass railings, but for this case with metal staircases our choice of wood and steel handrail was the best option. Check our another amazing jobs here.
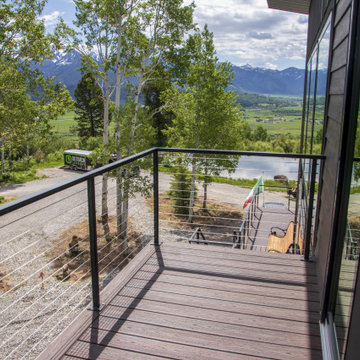
This classic cable rail was fabricated out of steel in sections at our facility. Each section was welded together on-site and painted with a flat black urethane. The cable was run through the posts in each section and then tensioned to the correct specifications. The simplicity of this rail gives an un-obstructed view of the beautiful surrounding valley and mountains. The front steps grab rail was measured and laid out onsite, and was bolted into place on the rock steps. The clear-cut grabrails inside for the basement stairs were formed and mounted to the wall. Overall, this beautiful home nestled in the heart of the Wyoming Mountains is one for the books.
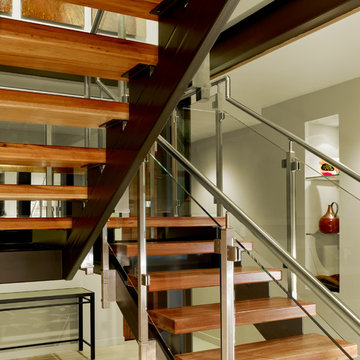
A bright and spacious floor plan mixed with custom woodwork, artisan lighting, and natural stone accent walls offers a warm and inviting yet incredibly modern design. The organic elements merge well with the undeniably beautiful scenery, creating a cohesive interior design from the inside out.
Open staircase with floating stair treads, and a stainless steel & glass handrail. Exposed steel support beams with blackened finish complements the art displayed in stairwell.
Designed by Design Directives, LLC., based in Scottsdale, Arizona and serving throughout Phoenix, Paradise Valley, Cave Creek, Carefree, and Sedona.
For more about Design Directives, click here: https://susanherskerasid.com/
To learn more about this project, click here: https://susanherskerasid.com/modern-napa/
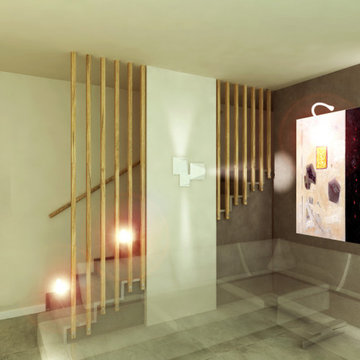
un'alternativa al parapetto in vetro è stata presa in considerazione per la realizzazione di una serie di elementi verticali in legno, posti a protezione e a decoro del manufatto.
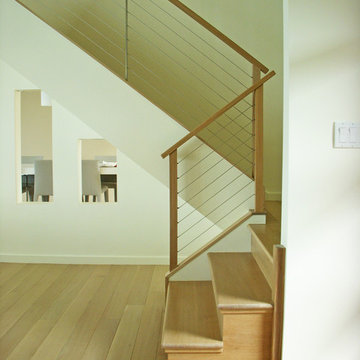
Photos by A4 Architecture. For more information about A4 Architecture + Planning and Passage Rocks visit www.A4arch.com
Идея дизайна: большая п-образная деревянная лестница в стиле модернизм с деревянными ступенями
Идея дизайна: большая п-образная деревянная лестница в стиле модернизм с деревянными ступенями
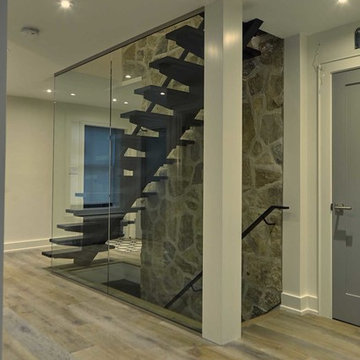
На фото: прямая лестница среднего размера в стиле модернизм с металлическими перилами и деревянными ступенями без подступенок с
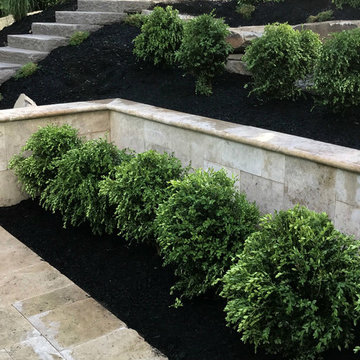
The rear of this property was basically non-existent falling into heavy woods on a very steep pitch. We tried creating this space with poured footings and walls that go below frost, creating the living space. With the harsh winter of 2017, the weather we encountered did not stop us from pushing through the setbacks to completing this momentous outdoor oasis. We are able to work in all the elements the North East can and has thrown at us. We have an extremely knowledgeable crew and appropriate, well-maintained equipment. Materials such as clear Cedar and Travertine make up the crisp, clean look of this great space!
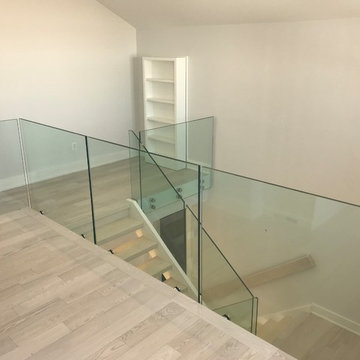
Источник вдохновения для домашнего уюта: огромная п-образная деревянная лестница в стиле модернизм с деревянными ступенями и стеклянными перилами
Зеленая лестница в стиле модернизм – фото дизайна интерьера
3
