Зеленая кухня с одинарной мойкой – фото дизайна интерьера
Сортировать:
Бюджет
Сортировать:Популярное за сегодня
81 - 100 из 595 фото
1 из 3
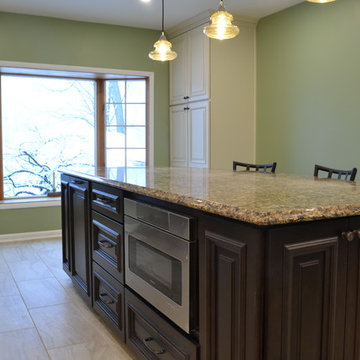
Pantry cabinets were installed in the back corner next to the bay window. The Uttermost pendant lights balance out the large island.
Источник вдохновения для домашнего уюта: кухня среднего размера в стиле неоклассика (современная классика) с обеденным столом, одинарной мойкой, фасадами с выступающей филенкой, столешницей из кварцевого агломерата, разноцветным фартуком, фартуком из плитки мозаики, техникой из нержавеющей стали, полом из керамогранита, островом, бежевым полом и разноцветной столешницей
Источник вдохновения для домашнего уюта: кухня среднего размера в стиле неоклассика (современная классика) с обеденным столом, одинарной мойкой, фасадами с выступающей филенкой, столешницей из кварцевого агломерата, разноцветным фартуком, фартуком из плитки мозаики, техникой из нержавеющей стали, полом из керамогранита, островом, бежевым полом и разноцветной столешницей
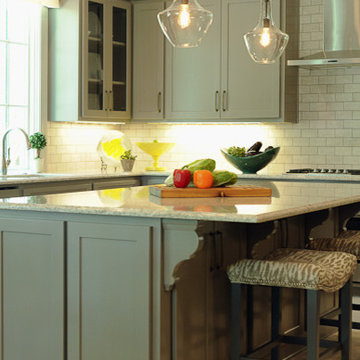
A mid-sized transitional open-concept house that impresses with its warm, neutral color palette combined with splashes of purple, green, and blue hues.
An eat-in kitchen given visual boundaries and elegant materials serves as a welcome replacement for a classic dining room with a round, wooden table paired with sage green wooden and upholstered dining chairs, and large, glass centerpieces, and a chandelier.
The kitchen is clean and elegant with shaker cabinets, pendant lighting, a large island, and light-colored granite countertops to match the light-colored flooring.
Project designed by Atlanta interior design firm, Nandina Home & Design. Their Sandy Springs home decor showroom and design studio also serve Midtown, Buckhead, and outside the perimeter.
For more about Nandina Home & Design, click here: https://nandinahome.com/
To learn more about this project, click here: https://nandinahome.com/portfolio/woodside-model-home/

To make the storage adequate and also define a dining area in the new open floorplan I designed a painted 'breakfront' with a wood countertop. Nothing personalizes a space like ones own objects on display!
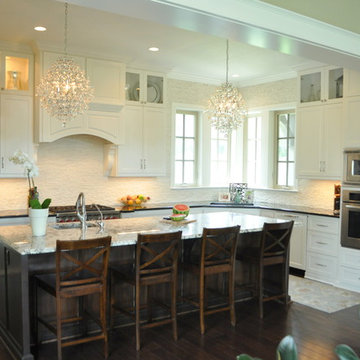
The clients imagined a rock house with cut stone accents and a steep roof with French and English influences; an asymmetrical house that spread out to fit their broad building site.
We designed the house with a shallow, but rambling footprint to allow lots of natural light into the rooms.
The interior is anchored by the dramatic but cozy family room that features a cathedral ceiling and timber trusses. A breakfast nook with a banquette is built-in along one wall and is lined with windows on two sides overlooking the flower garden.
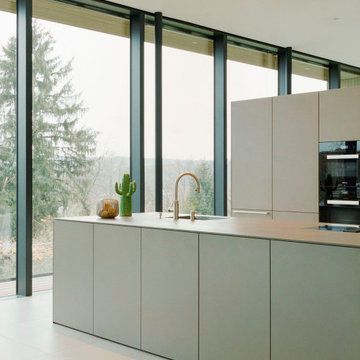
Стильный дизайн: параллельная кухня-гостиная с одинарной мойкой, плоскими фасадами, зелеными фасадами, столешницей из ламината, зеленым фартуком, черной техникой, островом и зеленой столешницей - последний тренд
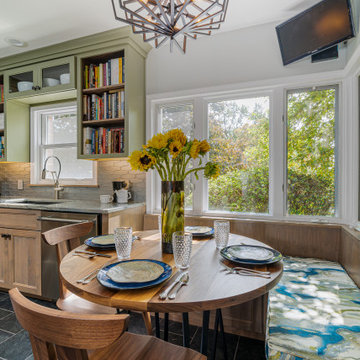
This couples small kitchen was in dire need of an update. The homeowner is an avid cook and cookbook collector so finding a special place for some of his most prized cookbooks was a must! we moved the doorway to accommodate a layout change and the kitchen is now not only more beautiful but much more functional.
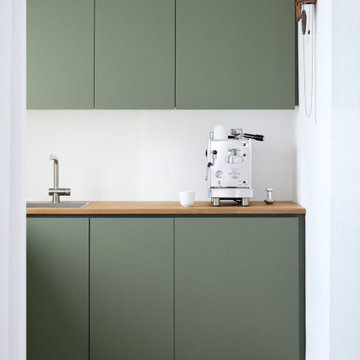
Свежая идея для дизайна: маленькая угловая кухня-гостиная в стиле модернизм с одинарной мойкой, плоскими фасадами, зелеными фасадами, деревянной столешницей, техникой из нержавеющей стали и светлым паркетным полом без острова для на участке и в саду - отличное фото интерьера

Пример оригинального дизайна: кухня в стиле неоклассика (современная классика) с одинарной мойкой, черными фасадами, черной техникой, бетонным полом, островом, серым полом, серой столешницей и двухцветным гарнитуром
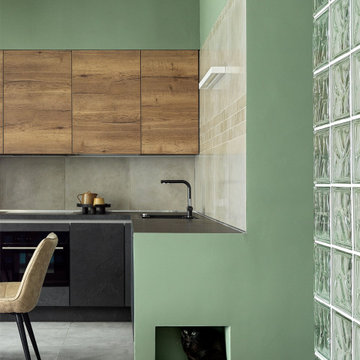
Пример оригинального дизайна: маленькая угловая кухня в современном стиле с обеденным столом, одинарной мойкой, плоскими фасадами, черными фасадами, бежевым фартуком, фартуком из керамогранитной плитки, черной техникой, полом из керамогранита, серым полом и черной столешницей без острова для на участке и в саду
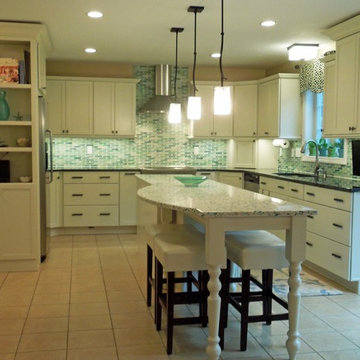
The turned legs at the island and desk area have feet which compliment the existing media center furniture. The organic light fixtures are used at the sink, over the table and as seen here three island pendants; their square shades in contrast to the whimsical supports. Delicious Kitchens & Interiors, LLC
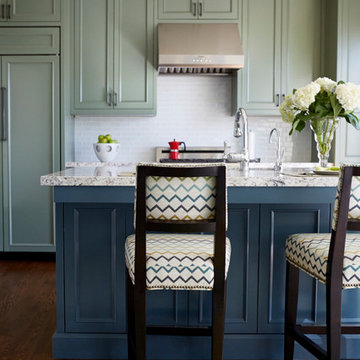
Liz Daly Photography
На фото: большая отдельная, прямая кухня в стиле неоклассика (современная классика) с одинарной мойкой, гранитной столешницей, белым фартуком, фартуком из стеклянной плитки, техникой из нержавеющей стали, островом, фасадами с декоративным кантом, синими фасадами и паркетным полом среднего тона с
На фото: большая отдельная, прямая кухня в стиле неоклассика (современная классика) с одинарной мойкой, гранитной столешницей, белым фартуком, фартуком из стеклянной плитки, техникой из нержавеющей стали, островом, фасадами с декоративным кантом, синими фасадами и паркетным полом среднего тона с
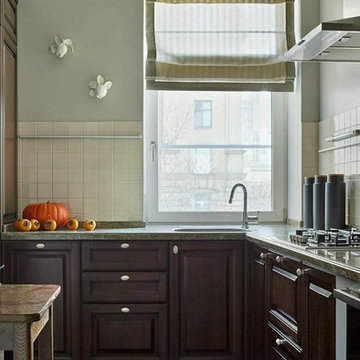
Свежая идея для дизайна: угловая кухня у окна в классическом стиле с фасадами с выступающей филенкой, темными деревянными фасадами, одинарной мойкой, белым фартуком, серым полом и мойкой у окна - отличное фото интерьера
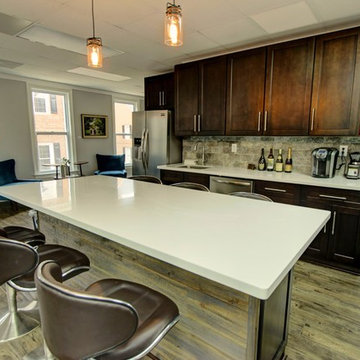
Catherine Augestad, Fox Photography, Marietta, GA
На фото: большая прямая кухня-гостиная в стиле лофт с одинарной мойкой, фасадами с утопленной филенкой, темными деревянными фасадами, столешницей из кварцевого агломерата, бежевым фартуком, фартуком из каменной плитки, техникой из нержавеющей стали, паркетным полом среднего тона и островом
На фото: большая прямая кухня-гостиная в стиле лофт с одинарной мойкой, фасадами с утопленной филенкой, темными деревянными фасадами, столешницей из кварцевого агломерата, бежевым фартуком, фартуком из каменной плитки, техникой из нержавеющей стали, паркетным полом среднего тона и островом
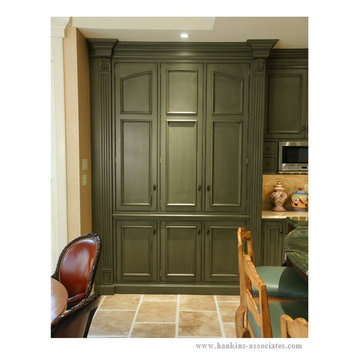
Nicely detailed custom built-in Pantry cabinet. Eyebrow doors with fluted pilasters and crown. Photo by: Jerry Hankins
На фото: большая п-образная кухня в классическом стиле с обеденным столом, одинарной мойкой, фасадами с декоративным кантом, зелеными фасадами, гранитной столешницей, бежевым фартуком, фартуком из каменной плиты, техникой под мебельный фасад, полом из травертина и островом с
На фото: большая п-образная кухня в классическом стиле с обеденным столом, одинарной мойкой, фасадами с декоративным кантом, зелеными фасадами, гранитной столешницей, бежевым фартуком, фартуком из каменной плиты, техникой под мебельный фасад, полом из травертина и островом с
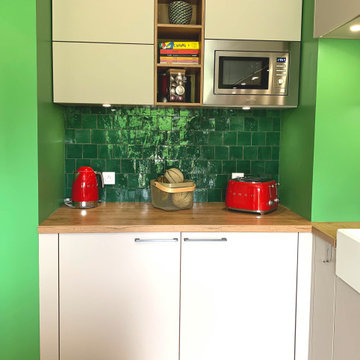
Идея дизайна: маленькая прямая кухня-гостиная в белых тонах с отделкой деревом в морском стиле с одинарной мойкой, плоскими фасадами, деревянной столешницей, зеленым фартуком и светлым паркетным полом для на участке и в саду
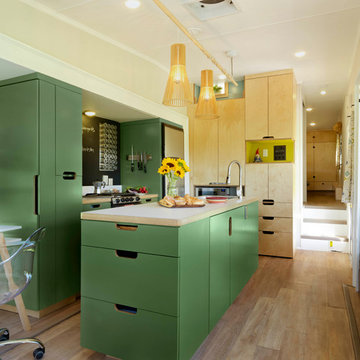
In small spaces "versatile" is essential. The long couch doubles as storage and triples as two twin beds for guests.
Photography by Susan Teare • www.susanteare.com
The Woodworks by Silver Maple Construction
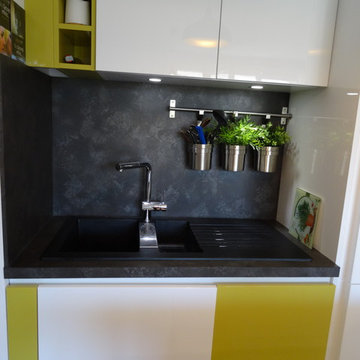
La zone lavage regroupe l'évier avec 1 bac et demi, un lave vaisselle tout intégré de 45cm ( 9 couverts) et le frigo congélateur sur la droite.
Le plan de travail et crédence ont été prévu en Pierre de lave.
http://www.cuisineconnexion.fr/

An open house lot is like a blank canvas. When Mathew first visited the wooded lot where this home would ultimately be built, the landscape spoke to him clearly. Standing with the homeowner, it took Mathew only twenty minutes to produce an initial color sketch that captured his vision - a long, circular driveway and a home with many gables set at a picturesque angle that complemented the contours of the lot perfectly.
The interior was designed using a modern mix of architectural styles – a dash of craftsman combined with some colonial elements – to create a sophisticated yet truly comfortable home that would never look or feel ostentatious.
Features include a bright, open study off the entry. This office space is flanked on two sides by walls of expansive windows and provides a view out to the driveway and the woods beyond. There is also a contemporary, two-story great room with a see-through fireplace. This space is the heart of the home and provides a gracious transition, through two sets of double French doors, to a four-season porch located in the landscape of the rear yard.
This home offers the best in modern amenities and design sensibilities while still maintaining an approachable sense of warmth and ease.
Photo by Eric Roth

Источник вдохновения для домашнего уюта: большая п-образная кухня-гостиная в стиле неоклассика (современная классика) с одинарной мойкой, фасадами с декоративным кантом, белыми фасадами, столешницей из кварцевого агломерата, белым фартуком, фартуком из керамической плитки, техникой из нержавеющей стали, темным паркетным полом, островом, коричневым полом, белой столешницей и многоуровневым потолком
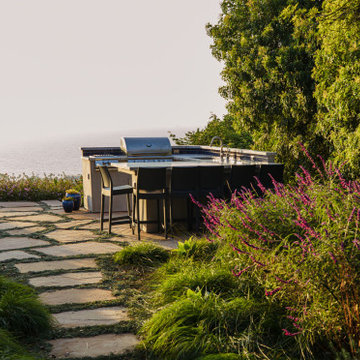
Walkway lighting and flagstone to outdoor kitchen overlooking the ocean. Indoor/outdoor living on the Mesa in Santa Barbara.
На фото: п-образная кухня среднего размера в современном стиле с одинарной мойкой, плоскими фасадами, фасадами из нержавеющей стали, мраморной столешницей, синим фартуком, фартуком из керамической плитки, техникой из нержавеющей стали, полом из сланца, розовым полом и разноцветной столешницей
На фото: п-образная кухня среднего размера в современном стиле с одинарной мойкой, плоскими фасадами, фасадами из нержавеющей стали, мраморной столешницей, синим фартуком, фартуком из керамической плитки, техникой из нержавеющей стали, полом из сланца, розовым полом и разноцветной столешницей
Зеленая кухня с одинарной мойкой – фото дизайна интерьера
5