Зеленая кухня с монолитной мойкой – фото дизайна интерьера
Сортировать:
Бюджет
Сортировать:Популярное за сегодня
161 - 180 из 443 фото
1 из 3
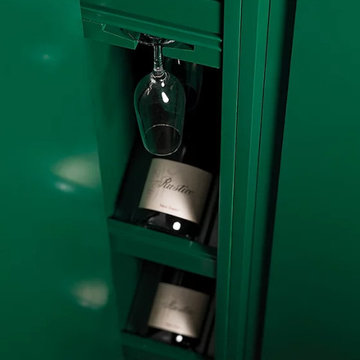
The Gran Duca line by Houss Expo gets its inspiration from the American Art Deco style, more specifically the one in its second stage, that of the "streamlining" (featuring sleek, aerodynamic lines).
From the American creativity that combined efficiency, strength, and elegance, a dream comes true to give life to an innovative line of furniture, fully customizable, and featuring precious volumes, lines, materials, and processing: Gran Duca.
The Gran Duca Collection is a hymn to elegance and great aesthetics but also to functionality in solutions that make life easier and more comfortable in every room, from the kitchen to the living room to the bedrooms.
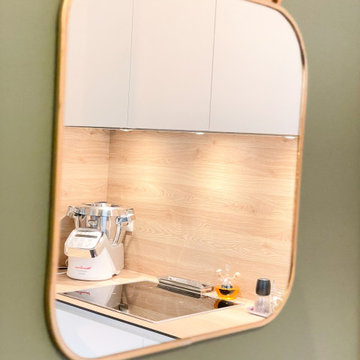
На фото: маленькая кухня в современном стиле с обеденным столом, монолитной мойкой, фасадами с декоративным кантом, белыми фасадами, деревянной столешницей, бежевым фартуком, фартуком из дерева, черной техникой, полом из цементной плитки, полуостровом и бежевой столешницей для на участке и в саду с
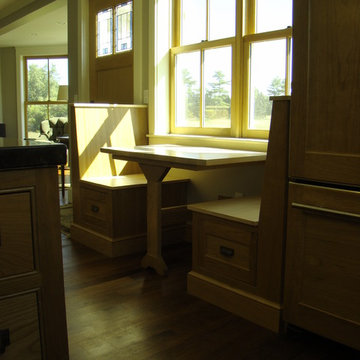
Photos by Robin Amorello, CKD CAPS
Стильный дизайн: угловая кухня-гостиная среднего размера в стиле кантри с монолитной мойкой, фасадами с декоративным кантом, фасадами цвета дерева среднего тона, столешницей из бетона, техникой под мебельный фасад, паркетным полом среднего тона и островом - последний тренд
Стильный дизайн: угловая кухня-гостиная среднего размера в стиле кантри с монолитной мойкой, фасадами с декоративным кантом, фасадами цвета дерева среднего тона, столешницей из бетона, техникой под мебельный фасад, паркетным полом среднего тона и островом - последний тренд
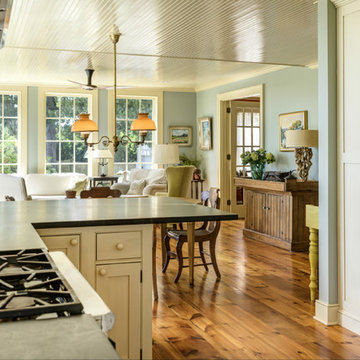
Historic Madison home on the water designed by Gail Bolling
Madison, Connecticut To get more detailed information copy and paste this link into your browser. https://thekitchencompany.com/blog/featured-kitchen-historic-home-water, Photographer, Dennis Carbo
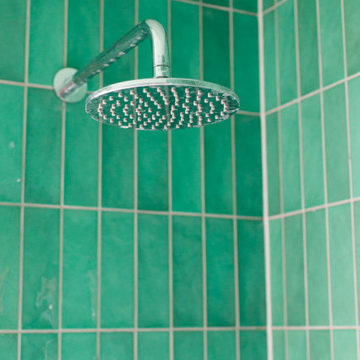
Стильный дизайн: серо-белая кухня-гостиная среднего размера в современном стиле с монолитной мойкой, плоскими фасадами, светлыми деревянными фасадами, столешницей из плитки, полом из линолеума, островом, серым полом, белой столешницей и балками на потолке - последний тренд
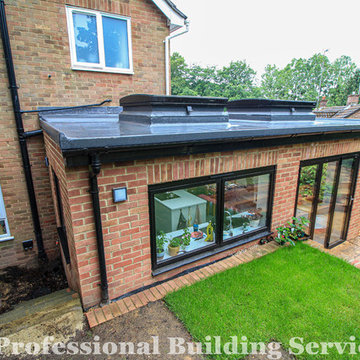
На фото: большая кухня-гостиная в стиле модернизм с монолитной мойкой, черной техникой, полом из цементной плитки, островом и серым полом
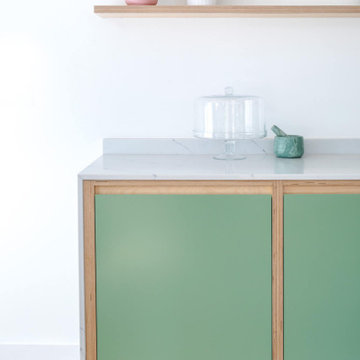
A complete house remodel with an extended open plan kitchen dining living space.
Our client was looking for a Scandinavian inspired kitchen with exposed wood and clean lines.
The symmetrical units also house the fridge and freezer keeping everything minimal and hidden away.
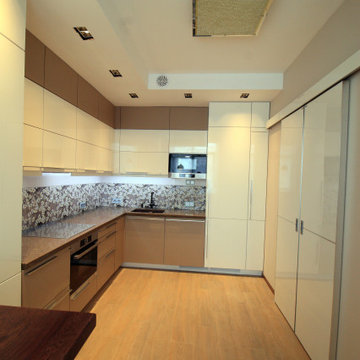
Элегантная кухня Дина в современном стиле.
Пространство кухни использовано максимально рационально.
Идея дизайна: большая отдельная, угловая кухня в современном стиле с монолитной мойкой, плоскими фасадами, бежевыми фасадами, столешницей из акрилового камня, разноцветным фартуком, техникой из нержавеющей стали, паркетным полом среднего тона, полуостровом, коричневой столешницей и многоуровневым потолком
Идея дизайна: большая отдельная, угловая кухня в современном стиле с монолитной мойкой, плоскими фасадами, бежевыми фасадами, столешницей из акрилового камня, разноцветным фартуком, техникой из нержавеющей стали, паркетным полом среднего тона, полуостровом, коричневой столешницей и многоуровневым потолком
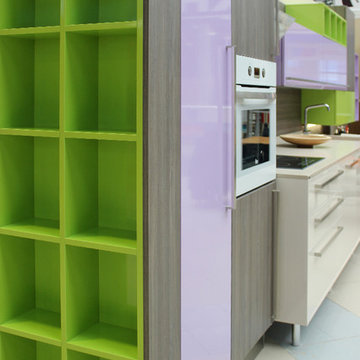
Идея дизайна: прямая кухня с монолитной мойкой, плоскими фасадами и столешницей из акрилового камня без острова
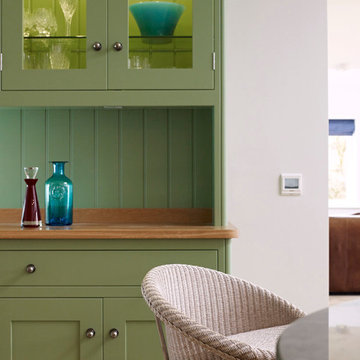
This luxury, bespoke, open-plan kitchen scheme features a palette of green (Farrow and Ball Breakfast Green) and white (Farrow & Ball Old White) for a fresh, modern neutral feel. The island unit has been positioned on a diagonal for a more dramatic centrepiece with plenty of storage behind closed doors. A tall wall of storage has been created behind the island near to the hob to house a vertical bank of ovens. There are stools on one side of the island unit, which is made in American white oak and the extractor has been hidden from view with a lozenge-shape canopy. The classic front-frame cabinetry comes without moulding with a simple Shaker-style door and this is topped with solid 30mm thick Lemurian Blue granite.
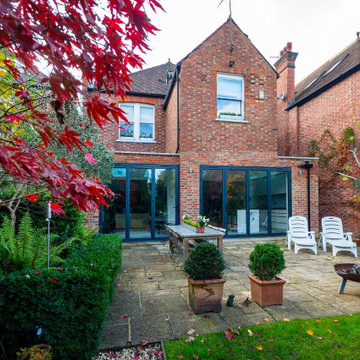
Situated in the Mapesbury Conservation area, this Ground Floor Extension project carefully considers its surroundings, the existing structure and other properties within the vicinity. The design adds as staggered single storey rear extension to a detached 4 bed home to accommodate a larger kitchen and living space that is more in keeping with the proportions of the property. All the materials were cautiously selected, London red stock bricks were used externally to match the existing brickwork and the use of contemporary glazing on the rear façade compliments the original features and stops the extension from being bulky and over dominate.
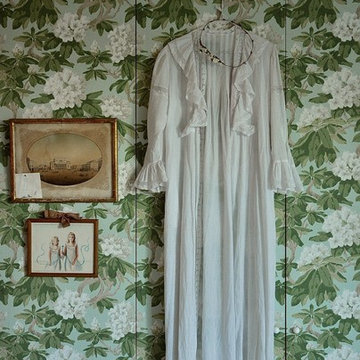
Источник вдохновения для домашнего уюта: маленькая отдельная, прямая кухня в стиле ретро с монолитной мойкой, фасадами с утопленной филенкой, зелеными фасадами, столешницей из ламината, белым фартуком, зеркальным фартуком, белой техникой, полом из линолеума, белым полом и белой столешницей без острова для на участке и в саду
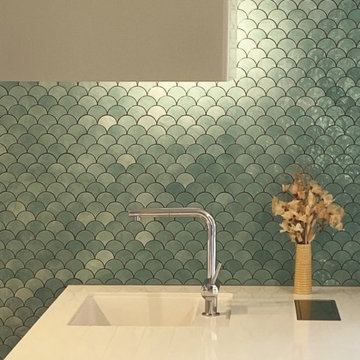
Идея дизайна: большая п-образная кухня-гостиная в скандинавском стиле с монолитной мойкой, плоскими фасадами, белыми фасадами, столешницей из акрилового камня, синим фартуком, фартуком из плитки мозаики, паркетным полом среднего тона, полуостровом, коричневым полом и белой столешницей
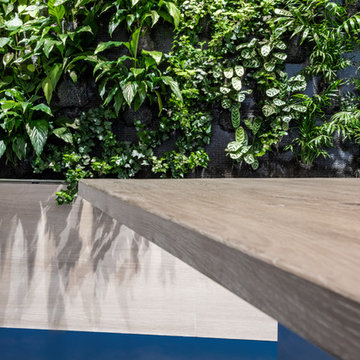
Stéphane Deroussent
На фото: большая п-образная кухня в современном стиле с монолитной мойкой, мраморной столешницей, белым фартуком, фартуком из мрамора, техникой под мебельный фасад, бетонным полом, синим полом и белой столешницей
На фото: большая п-образная кухня в современном стиле с монолитной мойкой, мраморной столешницей, белым фартуком, фартуком из мрамора, техникой под мебельный фасад, бетонным полом, синим полом и белой столешницей
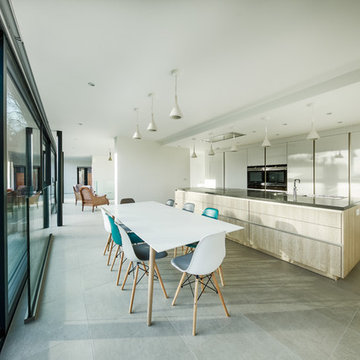
Источник вдохновения для домашнего уюта: большая параллельная кухня-гостиная в современном стиле с монолитной мойкой, плоскими фасадами, белыми фасадами, столешницей из акрилового камня, техникой под мебельный фасад, полом из керамической плитки, островом и серым полом
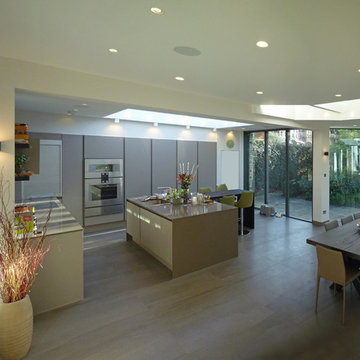
Poggenpohl kitchen supplied and installed by Sheen Kitchen Design.
Large format porcelain tiles from Stone & Ceramic Warehouse.
Источник вдохновения для домашнего уюта: угловая кухня в современном стиле с обеденным столом, монолитной мойкой, плоскими фасадами, серыми фасадами, столешницей из акрилового камня, фартуком цвета металлик, зеркальным фартуком, техникой из нержавеющей стали, полом из керамогранита и островом
Источник вдохновения для домашнего уюта: угловая кухня в современном стиле с обеденным столом, монолитной мойкой, плоскими фасадами, серыми фасадами, столешницей из акрилового камня, фартуком цвета металлик, зеркальным фартуком, техникой из нержавеющей стали, полом из керамогранита и островом
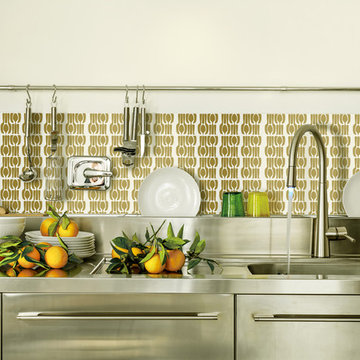
На фото: кухня в стиле лофт с монолитной мойкой, фасадами из нержавеющей стали, столешницей из нержавеющей стали, фартуком цвета металлик и техникой из нержавеющей стали с
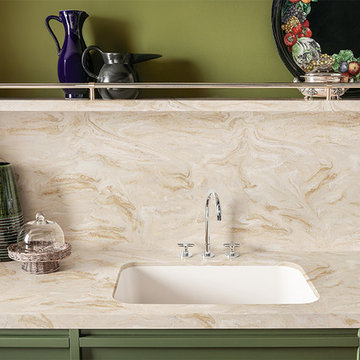
The flowing white and sandy hues hint at the seashore, creating a natural and unique colour aesthetic that inspires design that is equally singular.
Kitchen worksurface, backsplash and shelf in Corian® Dune Prima.
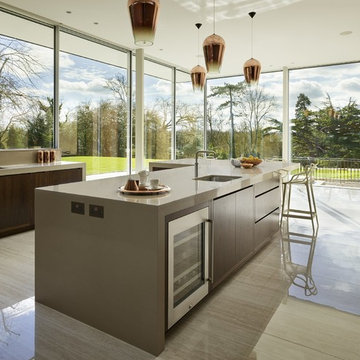
The addition of a striking glass extension creates an amazing Wow factor to this Georgian Rectory in Kent. Oversized stained walnut doors and drawers complement the scale and proportions of the house perfectly and allow for endless storage. The inclusion of a secret door through to the boot room and cloakroom beyond creates a seamless furniture design in the open plan kitchen. Slab end quartz worktops offset the dark walnut beautifully.
Photography by Darren Chung
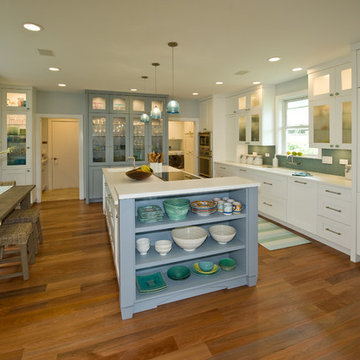
Augie Salbosa
Стильный дизайн: кухня в морском стиле с кладовкой, монолитной мойкой, фасадами в стиле шейкер, белыми фасадами, столешницей из акрилового камня, синим фартуком, фартуком из стеклянной плитки, техникой под мебельный фасад и островом - последний тренд
Стильный дизайн: кухня в морском стиле с кладовкой, монолитной мойкой, фасадами в стиле шейкер, белыми фасадами, столешницей из акрилового камня, синим фартуком, фартуком из стеклянной плитки, техникой под мебельный фасад и островом - последний тренд
Зеленая кухня с монолитной мойкой – фото дизайна интерьера
9