Зеленая кухня с монолитной мойкой – фото дизайна интерьера
Сортировать:
Бюджет
Сортировать:Популярное за сегодня
201 - 220 из 441 фото
1 из 3
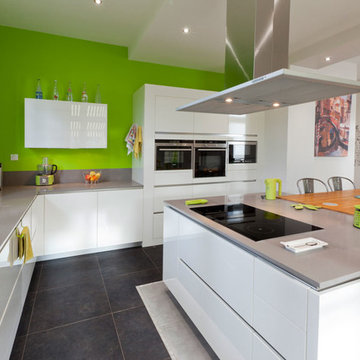
RENOVATION CUISINE SIEMATIC 25M2
Rénovation complète d'un espace cuisine de 25m2 (sol-plafond-cuisine). Durée des travaux : 10 jours pour réaliser une superbe cuisine, véritable pièce à vivre conviviale et fonctionnelle. Cette somptueuse et accueillante cuisine contemporaine SieMatic Pure est équipée de mobilier dernière génération avec une table à manger intégrée à l'îlot. Avec IDKREA, créativité et expertise permettent de changer et d'optimiser votre cadre de vie.
Mobilier de cuisine : SieMatic
Architecte d'intérieur : José Flores
Photos : Didier Adam
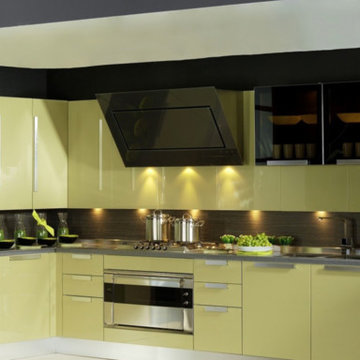
Стильный дизайн: большая угловая кухня в современном стиле с обеденным столом, монолитной мойкой, плоскими фасадами, желтыми фасадами, черным фартуком, черной техникой, бетонным полом и серым полом - последний тренд
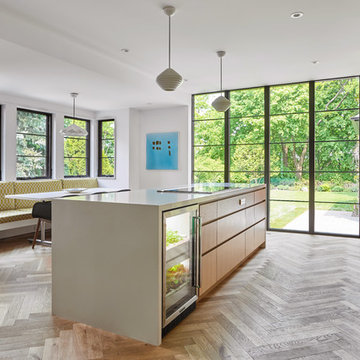
Nestled within an established west-end enclave, this transformation is both contemporary yet traditional—in keeping with the surrounding neighbourhood's aesthetic. A family home is refreshed with a spacious master suite, large, bright kitchen suitable for both casual gatherings and entertaining, and a sizeable rear addition. The kitchen's crisp, clean palette is the perfect neutral foil for the handmade backsplash, and generous floor-to-ceiling windows provide a vista to the lush green yard and onto the Humber ravine. The rear 2-storey addition is blended seamlessly with the existing home, revealing a new master suite bedroom and sleek ensuite with bold blue tiling. Two additional additional bedrooms were refreshed to update juvenile kids' rooms to more mature finishes and furniture—appropriate for young adults.
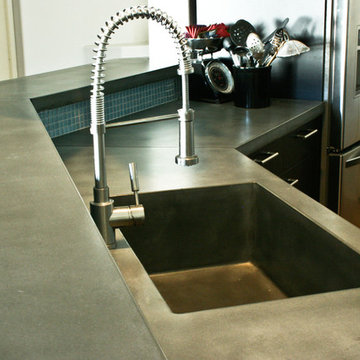
Свежая идея для дизайна: большая угловая кухня в современном стиле с обеденным столом, монолитной мойкой, плоскими фасадами, темными деревянными фасадами, столешницей из бетона, синим фартуком, фартуком из керамической плитки, техникой из нержавеющей стали, светлым паркетным полом и полуостровом - отличное фото интерьера
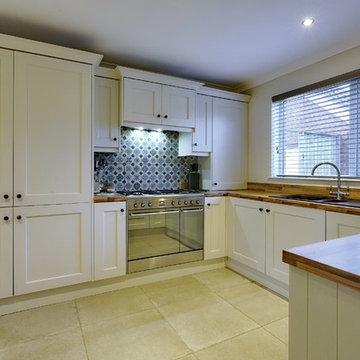
This beautiful cream kitchen is complimented with wood effect laminate worktops, sage green and oak accents. Once very tight for space, a peninsula, dresser, coffee dock and larder have maximised all available space, whilst creating a peaceful open-plan space.
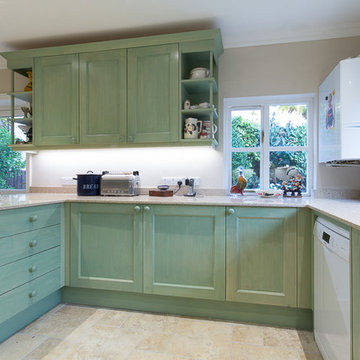
Photos by David Aldrich
На фото: большая п-образная кухня в стиле кантри с обеденным столом, монолитной мойкой, фасадами в стиле шейкер, фасадами цвета дерева среднего тона, столешницей из акрилового камня, бежевым фартуком, фартуком из каменной плиты, техникой из нержавеющей стали и полом из керамогранита без острова
На фото: большая п-образная кухня в стиле кантри с обеденным столом, монолитной мойкой, фасадами в стиле шейкер, фасадами цвета дерева среднего тона, столешницей из акрилового камня, бежевым фартуком, фартуком из каменной плиты, техникой из нержавеющей стали и полом из керамогранита без острова
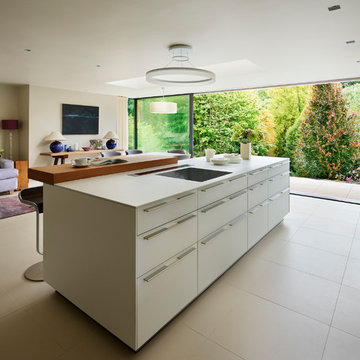
The 10mm thick laser-welded laminate worktop and furniture fronts by bulthaup are engineered to be incredibly strong and easy to clean.
There is no glue used during the construction of the panels, laser-welding seals the joins creating a water-tight seal resistant to discolouration and absorption.
Darren Chung
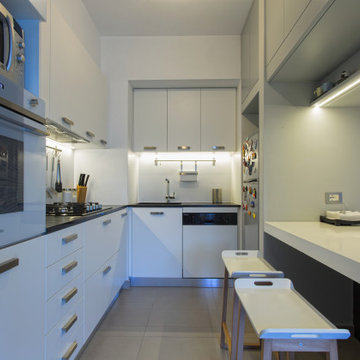
На фото: маленькая угловая кухня в современном стиле с обеденным столом, монолитной мойкой, фасадами с декоративным кантом, белыми фасадами, белой техникой, бежевым полом и серой столешницей для на участке и в саду
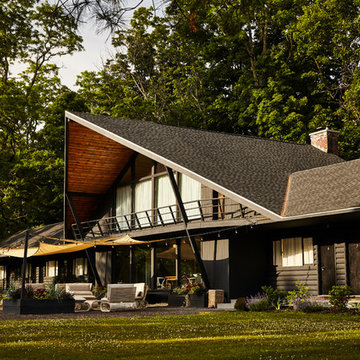
NYC designer Megan Pflug and her husband J. Penry purchased a 1962 mid-century lodge in Greenville, New York and revived the tired property to become the Woodhouse Lodge. They just wrapped a year long renovation, and this summer, unveiled a modern retreat filled with character, relaxed sophistication and a rustic-modernist vibe you’ve never seen before. (And wait until you see how she makes matte black a country thing…)
Photo: Genevieve Garruppo
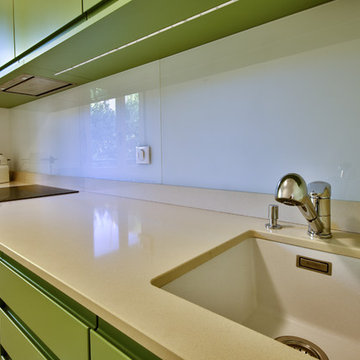
Photographe: Didier Ours
Cuisine sur mesure LEICHT
avec tous les appareils électroménagers intégrés, plan en résine Santa Margherita, crédence en verre
Façades laquées en RAL selon choix du Client
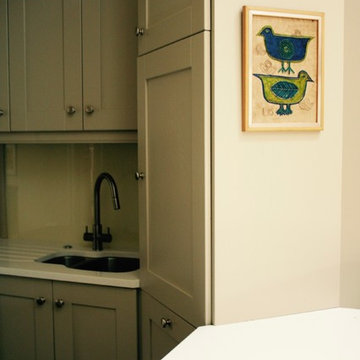
Courtesy of Stuart Design Studio
Пример оригинального дизайна: п-образная кухня-гостиная среднего размера в стиле модернизм с монолитной мойкой, фасадами в стиле шейкер, серыми фасадами, столешницей из кварцита, серым фартуком, фартуком из стекла, черной техникой и полом из керамической плитки без острова
Пример оригинального дизайна: п-образная кухня-гостиная среднего размера в стиле модернизм с монолитной мойкой, фасадами в стиле шейкер, серыми фасадами, столешницей из кварцита, серым фартуком, фартуком из стекла, черной техникой и полом из керамической плитки без острова
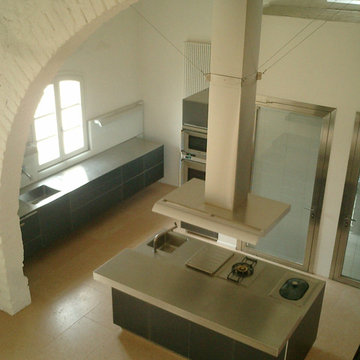
Nel complesso storico di Villa Mannelli ad Empoli, si trovava l’area delle ex scuderie per il ricovero dei cavalli destinata ad essere trasformata in residenziale. Il volume in oggetto era pieno di suggestioni con uno spazio giorno unico di mt 14x6 con due archi in pietra che sorreggevano il sovrastante solaio a voltoline. Su questo spazio si affacciavano 3 vani interni che a loro volta si prospettavano su una corte interna. La scelta progettuale primaria è stata quella di preservare il grande spazio voltato per adibirlo a un open space pranzo/soggiorno su cui si affaccia un soppalco che ha permesso di creare al suo interno 2 bagni e di ampliare una dei vani esistenti per adibirla a camera. Anche l’altro vano restante all’interno dell’edificio è stato adibito a camera e, sfruttando l’altezza esistente di circa 6,5 mt è stato ricavato un soppalco adibito a zona armadi da cui si accede al soppalco della zona soggiorno su cui è stata posizionata una vasca idromassaggio a vista. Per dare estrema luminosità ai vani, tenendo conto delle misure esigue delle finestre esistenti, si è optato per un colore bianco vino di tutte le pareti e dei soffitti alleggerendo ulteriormente le superfici utilizzando parapetti in vetro sia per il soppalco che per la scala.
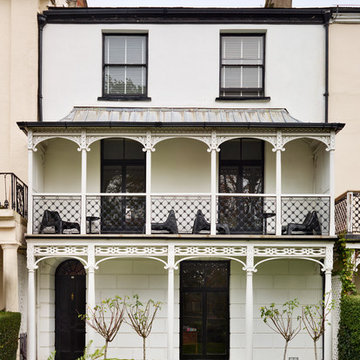
Period architecture. Regency villa.
Photos by Darren Chung
Идея дизайна: большая отдельная, параллельная кухня в современном стиле с монолитной мойкой, плоскими фасадами, темными деревянными фасадами, столешницей из нержавеющей стали, белым фартуком, фартуком из плитки кабанчик, техникой под мебельный фасад, полом из керамогранита и островом
Идея дизайна: большая отдельная, параллельная кухня в современном стиле с монолитной мойкой, плоскими фасадами, темными деревянными фасадами, столешницей из нержавеющей стали, белым фартуком, фартуком из плитки кабанчик, техникой под мебельный фасад, полом из керамогранита и островом

Идея дизайна: большая п-образная кухня-гостиная в стиле фьюжн с монолитной мойкой, мраморной столешницей, фартуком из мрамора, черной техникой, островом, фасадами с декоративным кантом, серыми фасадами, полом из терракотовой плитки, оранжевым полом и серой столешницей
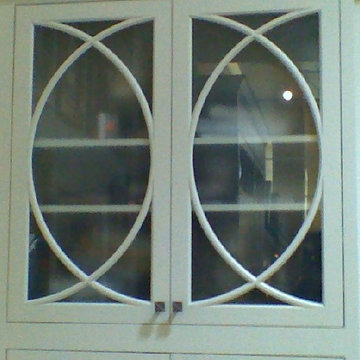
Debra Balint
Пример оригинального дизайна: кухня в классическом стиле с монолитной мойкой, столешницей из акрилового камня, фартуком из плитки кабанчик и техникой под мебельный фасад
Пример оригинального дизайна: кухня в классическом стиле с монолитной мойкой, столешницей из акрилового камня, фартуком из плитки кабанчик и техникой под мебельный фасад
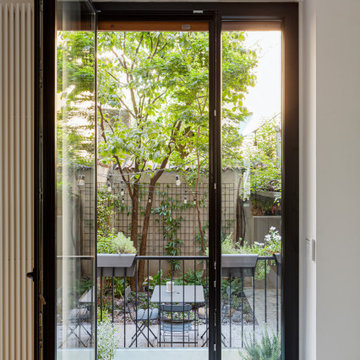
Vista verso lo spazio esterno, dalla cucina.
Пример оригинального дизайна: большая параллельная кухня в стиле модернизм с монолитной мойкой, фасадами с декоративным кантом, светлыми деревянными фасадами, мраморной столешницей, техникой из нержавеющей стали, мраморным полом, двумя и более островами, разноцветным полом и серой столешницей
Пример оригинального дизайна: большая параллельная кухня в стиле модернизм с монолитной мойкой, фасадами с декоративным кантом, светлыми деревянными фасадами, мраморной столешницей, техникой из нержавеющей стали, мраморным полом, двумя и более островами, разноцветным полом и серой столешницей
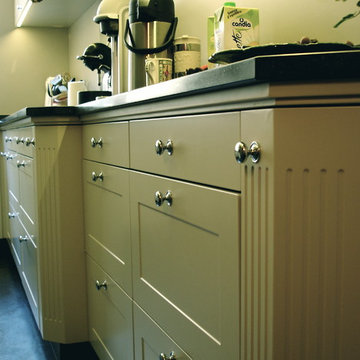
Détails des meubles de cuisine réalisés entièrement sur mesure, fonctionnels et intégrant les dernières technologies.
Christine FATH, Architecte d'intérieur Paris
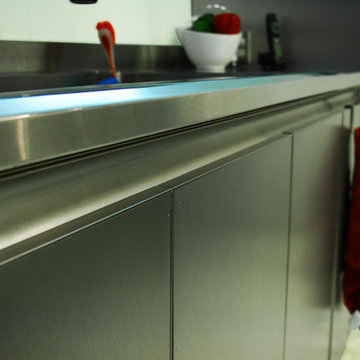
Detalle de perfil que sustituye las jaladeras.
Свежая идея для дизайна: кухня в стиле фьюжн с обеденным столом, монолитной мойкой, плоскими фасадами, фасадами из нержавеющей стали, столешницей из нержавеющей стали, техникой из нержавеющей стали, полом из терраццо и полуостровом - отличное фото интерьера
Свежая идея для дизайна: кухня в стиле фьюжн с обеденным столом, монолитной мойкой, плоскими фасадами, фасадами из нержавеющей стали, столешницей из нержавеющей стали, техникой из нержавеющей стали, полом из терраццо и полуостровом - отличное фото интерьера
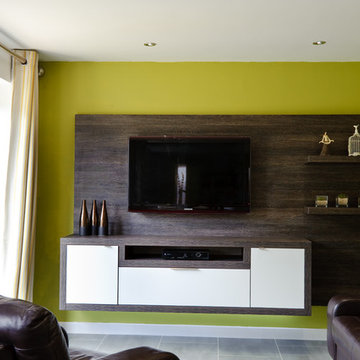
Ben and Eloise from Maidstone wanted a new kitchen, dining and living area that delivered the wow factor. The couple chose Ream as we could offer the high-quality, multi-functional room they were looking for, along with a personal, relaxed experience.
Web business owner Ben wanted a modern minimalistic look, whereas Eloise was after something contemporary with a warm feel.
With this in mind, we decided our Kent Collection Range was the ideal choice. White gloss acrylic doors with glass-effect edging created a modern, stylish look and added extra light. This was combined with a wrap effect using textured matt wooden panels, adding the homely feel Eloise was looking for.
We presented our design to Ben and Eloise using high-tech images on a 40-inch screen in our comfy viewing area. The advanced technology allowed the couple to see exactly what their design would look like.
Ben and Eloise were delighted with the results. They said: “We cannot fault the final design. Every feature suits our personalities perfectly. From start to finish, Ream were really helpful and came up with lots of ideas to help us make the most of our space. Their personal approach made the process relaxed and enjoyable, something which many other suppliers cannot offer.”
The flowing kitchen layout included a handy peninsula with room for two stools – perfect for working from home or enjoying breakfast and informal dinners together. The luxury vinyl tiles supplied by Karndean Flooring offered a contemporary finish to the space. Designed to replicate stone, the Urbus tiles from the Opus range are both softer and warmer underfoot than natural stone flooring. Suitable for temperatures up to 27 degrees, this meant Ben and Eloise could install underfloor heating. Hard wearing and easy to look after, the on-trend large format tiles were the perfect choice.
High-Tech Cupboard and Drawer Systems
Designed to make life easier, Blum’s Servo-Drive electric opening cupboard units made the most of the kitchen’s space and workflow. Their Antaro full height drawer system offers maximum storage and heightened the kitchen’s aesthetics with stylish glass sides.
Ben Cullum from Blum commented: “The kitchen's workflow and space have been fully optimised by using Aventos HF SERVO-DRIVE Lift-Ups. Ben and Eloise are now able to enjoy fantastic ease of access provided by this electric opening and closing system.
“Value has also been added throughout the kitchen and living space by incorporating the new Blum Antaro drawer system. This increases functionality by maximising the storage capacity, great for a growing family.”
Wow-Factor Worktops and Wirework
Karonia’s Mistral worktops were perfect to achieve the breathtaking, sleek finish. These clever designs were curved to suit the kitchen layout.
Ben said: “The acrylic worktops really add the wow factor and bring a classy touch to the kitchen. You really can’t see any joints and they are excellent quality.”
Andrew Pickup from Karonia added: “Our Mistral solid surface worktops were the ideal choice for the project as their seamless look suited the contemporary design beautifully. Mistral worktops are available in many different colours and offer a natural, non-jointed look.”
The Second Nature collection from PWS offered the couple clever storage with elegant chrome wirework. Its Convoy Larder System provides easy access to every shelf, so finding that jar of jam or cooking sauce is never a struggle. The stylish LeMans Corner Unit is great for keeping bulky pots and pans neat and tidy. The shelves pull out eliminating unnecessary bending and reaching, meaning that as much of the space available is used.
Top-Brand Products
Leading manufacturers AEG supplied an innovative range of appliances, which suited the modern design beautifully. This included a pyrolytic self-cleaning oven and smart induction hob. Ben was amazed by how cooking is now easy and enjoyable with great space and amazing features, unlike their old, cramped kitchen.
Blanco’s unique, stylish cooker hood completed the look. Powerful extraction technology was the perfect solution for keeping the open-plan area free of cooking odours and condensation build-up.
The Quooker stylish twin tap set provided a main tap for hot and cold and a matching boiling water tap complete with de-scale filter. This clever product was one of the couple’s favourite features. With a newborn baby, this meant there would be no hanging around for the kettle to boil in the middle of the night.
Stephen Johnson, Managing Director at Quooker UK said: “Ream are a highly valued kitchen dealer partner of ours and gave some great advice to Ben and Eloise. The Quooker Nordic Square Twin tap set gives them a designer 100°C boiling water tap with matching hot and cold mixer tap.
With a new baby, a Quooker tap makes sterilising and making up bottles and baby food quick and easy. It also saves energy, water and money in the long-run and will give them more time to enjoy their new home and family. They also have a new Quooker Scale Filter fitted, which means there is minimal maintenance.”
Designer Dining and Living Area
The dining area enhanced the design, with a luxury table to match the wood wrapped around the white gloss kitchen doors. Under-stairs storage featured a bookcase and handy cupboard, while a stylish wall-hanging shelving system for a TV and digital box completed the look. This created a relaxed living area where the couple could entertain guests and enjoy quality time together.
Commenting on the final design, Ben and Eloise said: “Our new multi-functional area is everything we could have hoped for and more. Sometimes we have to pinch ourselves and think: is this really our home?! We love the design and spend most of our time in here. The final product is a unique room that offers amazing functionality and will never go out of fashion.”
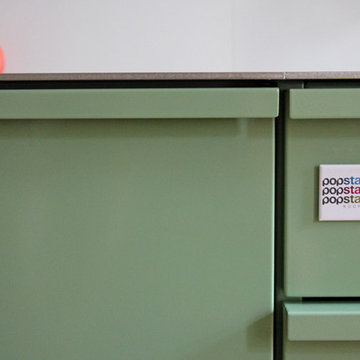
©AnneLiWest|Berlin
Источник вдохновения для домашнего уюта: большая кухня-гостиная в современном стиле с монолитной мойкой, зелеными фасадами, столешницей из нержавеющей стали, бежевым фартуком, техникой из нержавеющей стали и паркетным полом среднего тона без острова
Источник вдохновения для домашнего уюта: большая кухня-гостиная в современном стиле с монолитной мойкой, зелеными фасадами, столешницей из нержавеющей стали, бежевым фартуком, техникой из нержавеющей стали и паркетным полом среднего тона без острова
Зеленая кухня с монолитной мойкой – фото дизайна интерьера
11