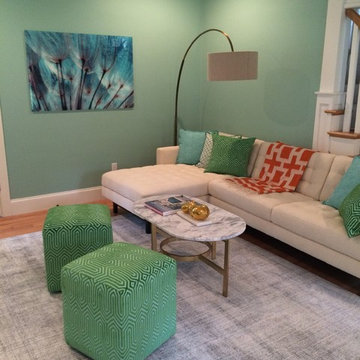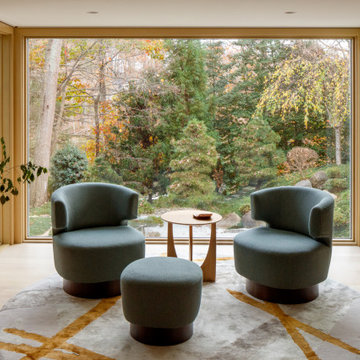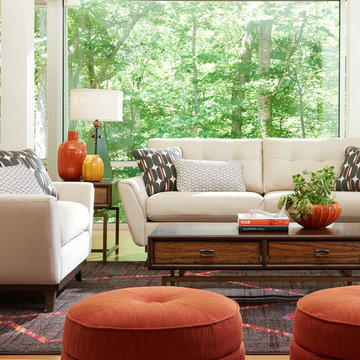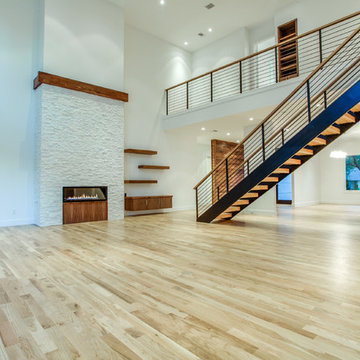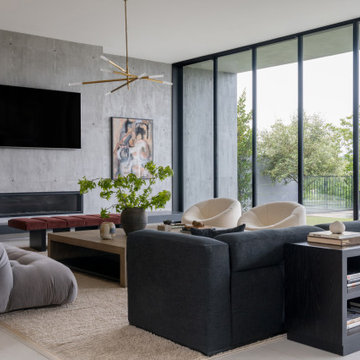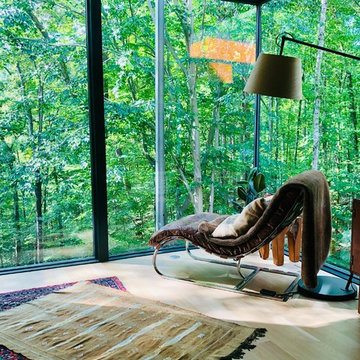Зеленая гостиная в стиле модернизм – фото дизайна интерьера
Сортировать:
Бюджет
Сортировать:Популярное за сегодня
141 - 160 из 3 335 фото
1 из 3

The Louis medium sofa commands the attention of any room. An updated version of a nineteenth-century classic, our take has squared-off, ‘p’ arms, giving the sofa a more contemporary feel, allowing it to fit into homes of any style. Two plump, full-feather seat cushions encourage you to sink into its supportive backrest. What’s more, the sturdy base can split into two on the Large and Grande sizes making it easy to manoeuvre when space is tight. Finished with traditional studwork, the low-level arms allow for uninterrupted, lengthy lounging. Standing to attention on castor legs, Louis’s versatility makes it a hero in any home.
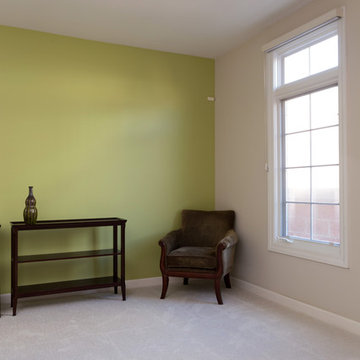
A living room with a green accent wall, new carpeting, grid windows, a brown sofa chair, and a wooden shelf.
Home located in Chicago's North Side. Designed by Chi Renovations & Design who serve Chicago and it's surrounding suburbs, with an emphasis on the North Side and North Shore. You'll find their work from the Loop through Humboldt Park, Lincoln Park, Skokie, Evanston, Wilmette, and all of the way up to Lake Forest.
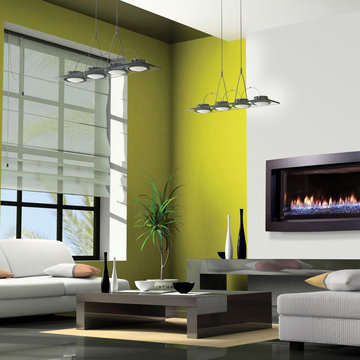
Идея дизайна: большая парадная, изолированная гостиная комната в стиле модернизм с зелеными стенами и ковровым покрытием без телевизора
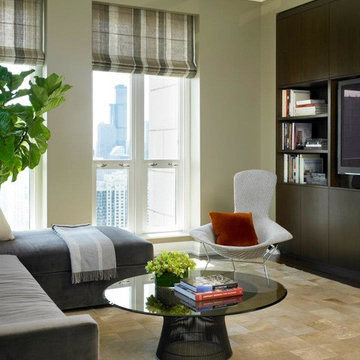
Свежая идея для дизайна: изолированная гостиная комната среднего размера в стиле модернизм с бежевыми стенами, полом из керамогранита и мультимедийным центром без камина - отличное фото интерьера
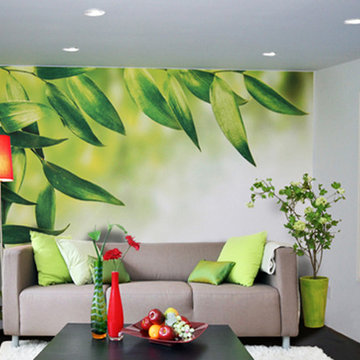
Red and green can look like permanent Christmas, but this homeowner makes the combination work with summery accents, including a full wall mural photo of summer greenery by Laqfoil. Note also how the shape of the red lampshade and green planter reflect each other, and then their colours are reflected in reverse in the vases.
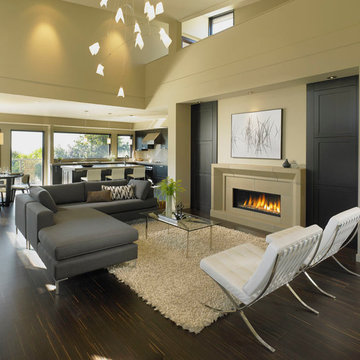
Open concept floorplan, vaulted ceilings add visual space
Minimal dedicated halls for maximum useable area
Stair located on no-view side, open - promotes natural air movement
Den/study tucked behind front entry
Cabinets flanking fireplace providing storage
Fabulous window wall over kitchen sink offers outstanding view!

This family room design features a sleek and modern gray sectional with a subtle sheen as the main seating area, accented by custom pillows in a bold color-blocked combination of emerald and chartreuse. The room's centerpiece is a round tufted ottoman in a chartreuse hue, which doubles as a coffee table. The window is dressed with a matching chartreuse roman shade, adding a pop of color and texture to the space. A snake skin emerald green tray sits atop the ottoman, providing a stylish spot for drinks and snacks. Above the sectional, a series of framed natural botanical art pieces add a touch of organic beauty to the room's modern design. Together, these elements create a family room that is both comfortable and visually striking.
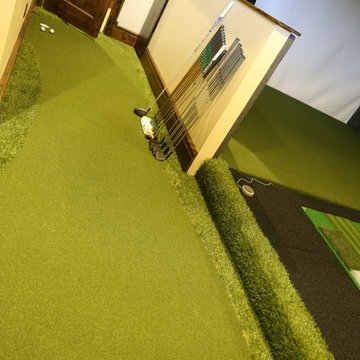
Golf room for GOLFZON golf simulator recognized by Golf Digest "Best Golf Simulator 2017-2019"
Источник вдохновения для домашнего уюта: гостиная комната в стиле модернизм
Источник вдохновения для домашнего уюта: гостиная комната в стиле модернизм
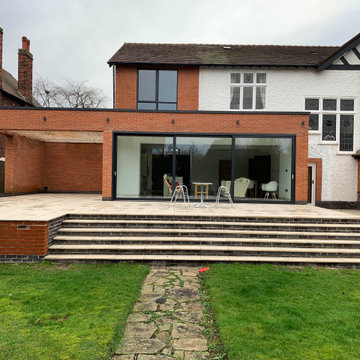
Here at Basfords, we are more than happy to work on a customers project when they have had another company build an extension as a part of it. This usually involves our team installing some of our products into the apertures created by the previous company in order to complete their new extension. In order to complete the extensions, we ensue to provide our customers with a wide range of products in order to give the perfect finish touch of their extension.
For this customer, they were wanting to have a sliding door and a door and side panel with a fitted in a new brick built extension, with a large 3 pane model situated at the front and the door and side panel fitted to the side of the extension. When visiting our showroom we showed them the different sliding doors and windows that we had on display and explained the differences between each individual model. After having discussions with the customer, they decided to go with a three pane Dutemann Glide S sliding door fro the front of the extension and a single door and side panel fitted in the side of the extension.
As you can see from the images, the final results of this project are brilliant, with the Dutemann Glide S sliding door and single door and side panel complimenting the extension and giving the customer a fantastic space to enjoy for years to come.
Here's the customers completed extension and patio area that they had built once the extension was completed.
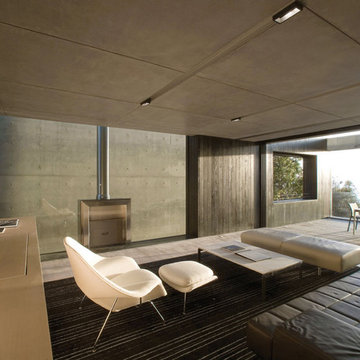
Стильный дизайн: открытая гостиная комната в стиле модернизм без телевизора - последний тренд
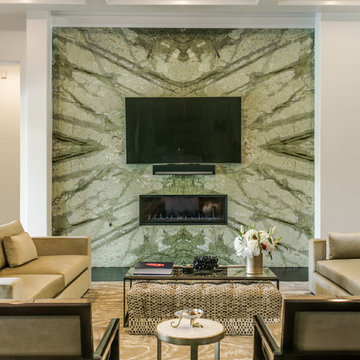
This couple wanted to create a one of a kind feature wall for their living room. They decided on a quad match of Verde Aurora Marble // Designed by: Dana Vidal Interiors, Fabricated by: Texas Counter Fitters
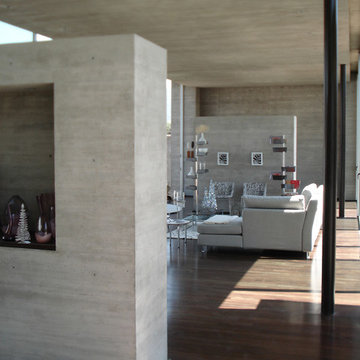
Пример оригинального дизайна: открытая гостиная комната в стиле модернизм с серыми стенами
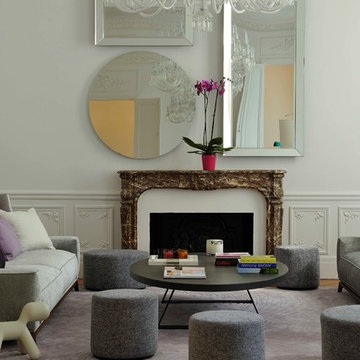
Le client, une jeune famille, a demandé à travailler dans son appartement, qui, entre autres, a un grand espace de vie, qui communique avec la salle à manger, l'entrée et la cuisine, xxx chambres pour enfants et une pièce principale. Ils ont demandé de créer deux zones dans la pièce qui ont été conservées ensemble. Un des objectifs était d'améliorer la majesté qui donne la grande hauteur de l'appartement. Ils voulaient se sentir comme dans un hôtel et en même temps confortable. Une autre demande était d'utiliser des lampes de style baccarat.
D'une part, dans la pièce principale nous avons fait une redistribution et créé un espace qui invite à dormir avec les couleurs brun noir, beige et violet.
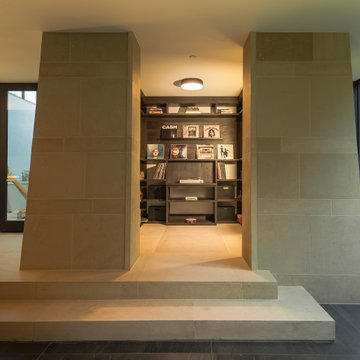
The writer's home office/studio features a glass wall, limestone library, and built-in oak shelves.
See the Ink+Well project, a modern home addition on a steep, creek-front hillside.
https://www.hush.house/portfolio/ink-well
Зеленая гостиная в стиле модернизм – фото дизайна интерьера
8


