Столовая
Сортировать:
Бюджет
Сортировать:Популярное за сегодня
41 - 60 из 747 фото
1 из 3
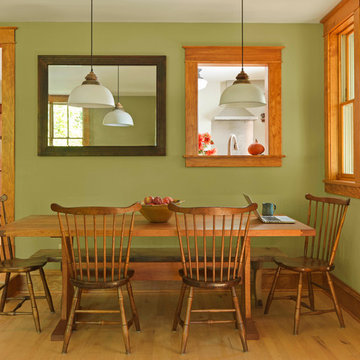
Susan Teare Photography
Идея дизайна: гостиная-столовая среднего размера в стиле кантри с зелеными стенами, светлым паркетным полом и фасадом камина из камня
Идея дизайна: гостиная-столовая среднего размера в стиле кантри с зелеными стенами, светлым паркетным полом и фасадом камина из камня
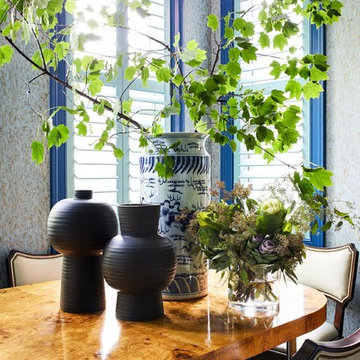
The clients wanted a comfortable home fun for entertaining, pet-friendly, and easy to maintain — soothing, yet exciting. Bold colors and fun accents bring this home to life!
Project designed by Boston interior design studio Dane Austin Design. They serve Boston, Cambridge, Hingham, Cohasset, Newton, Weston, Lexington, Concord, Dover, Andover, Gloucester, as well as surrounding areas.
For more about Dane Austin Design, click here: https://daneaustindesign.com/
To learn more about this project, click here:
https://daneaustindesign.com/logan-townhouse
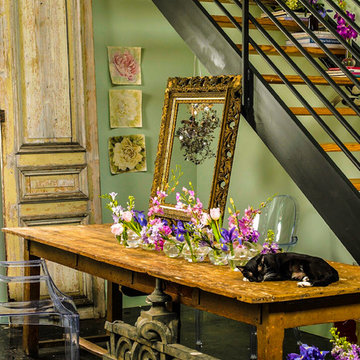
This eclectic dining area tucked under the stairs in a large converted warehouse brings warmth and style to the otherwise industrial surround.
Свежая идея для дизайна: огромная гостиная-столовая в стиле фьюжн с синими стенами, бетонным полом и черным полом - отличное фото интерьера
Свежая идея для дизайна: огромная гостиная-столовая в стиле фьюжн с синими стенами, бетонным полом и черным полом - отличное фото интерьера

After our redesign, we lightened the space by replacing a solid wall with retracting opaque ones. The guest bedroom wall now separates the open-plan dining space, featuring mid-century modern dining table and chairs in coordinating colors. A Chinese lamp matches the flavor of the shelving cutouts revealed by the sliding wall.
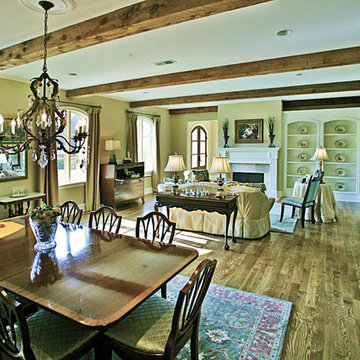
Стильный дизайн: гостиная-столовая среднего размера в классическом стиле с коричневыми стенами, паркетным полом среднего тона и коричневым полом без камина - последний тренд
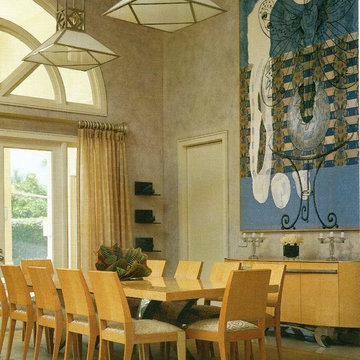
The double height dining space in this Palm Beach villa features modern pendant lighting suspended from a coffered ceiling. The light wood furniture is by Dakota Jackson.
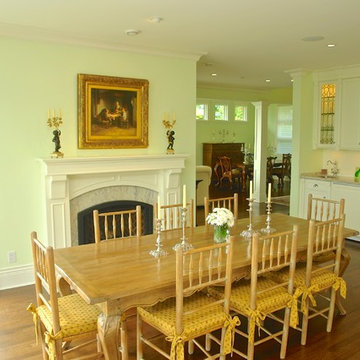
Пример оригинального дизайна: гостиная-столовая среднего размера в классическом стиле с зелеными стенами, темным паркетным полом, стандартным камином и фасадом камина из камня
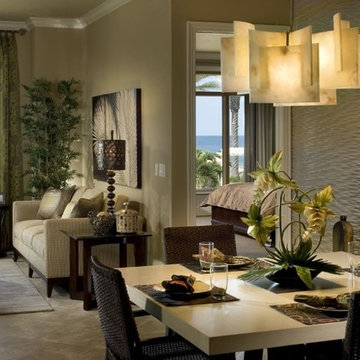
Стильный дизайн: маленькая гостиная-столовая в стиле неоклассика (современная классика) с бежевыми стенами, полом из травертина и бежевым полом без камина для на участке и в саду - последний тренд
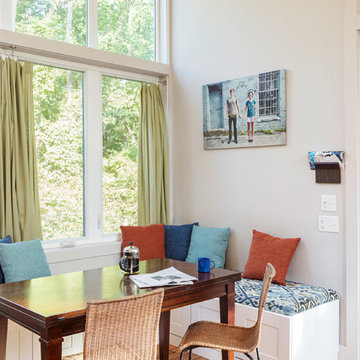
This West Asheville small house is on an ⅛ acre infill lot just 1 block from the Haywood Road commercial district. With only 840 square feet, space optimization is key. Each room houses multiple functions, and storage space is integrated into every possible location.
The owners strongly emphasized using available outdoor space to its fullest. A large screened porch takes advantage of the our climate, and is an adjunct dining room and living space for three seasons of the year.
A simple form and tonal grey palette unify and lend a modern aesthetic to the exterior of the small house, while light colors and high ceilings give the interior an airy feel.
Photography by Todd Crawford
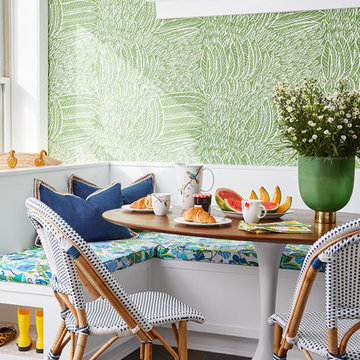
Photo: Dustin Halleck
Источник вдохновения для домашнего уюта: гостиная-столовая в морском стиле с полом из сланца, зелеными стенами и коричневым полом
Источник вдохновения для домашнего уюта: гостиная-столовая в морском стиле с полом из сланца, зелеными стенами и коричневым полом
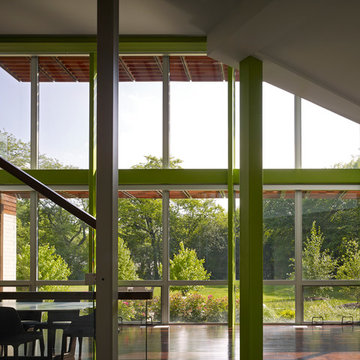
Photo credit: Scott McDonald @ Hedrich Blessing
7RR-Ecohome:
The design objective was to build a house for a couple recently married who both had kids from previous marriages. How to bridge two families together?
The design looks forward in terms of how people live today. The home is an experiment in transparency and solid form; removing borders and edges from outside to inside the house, and to really depict “flowing and endless space”. The house floor plan is derived by pushing and pulling the house’s form to maximize the backyard and minimize the public front yard while welcoming the sun in key rooms by rotating the house 45-degrees to true north. The angular form of the house is a result of the family’s program, the zoning rules, the lot’s attributes, and the sun’s path. We wanted to construct a house that is smart and efficient in terms of construction and energy, both in terms of the building and the user. We could tell a story of how the house is built in terms of the constructability, structure and enclosure, with a nod to Japanese wood construction in the method in which the siding is installed and the exposed interior beams are placed in the double height space. We engineered the house to be smart which not only looks modern but acts modern; every aspect of user control is simplified to a digital touch button, whether lights, shades, blinds, HVAC, communication, audio, video, or security. We developed a planning module based on a 6-foot square room size and a 6-foot wide connector called an interstitial space for hallways, bathrooms, stairs and mechanical, which keeps the rooms pure and uncluttered. The house is 6,200 SF of livable space, plus garage and basement gallery for a total of 9,200 SF. A large formal foyer celebrates the entry and opens up to the living, dining, kitchen and family rooms all focused on the rear garden. The east side of the second floor is the Master wing and a center bridge connects it to the kid’s wing on the west. Second floor terraces and sunscreens provide views and shade in this suburban setting. The playful mathematical grid of the house in the x, y and z axis also extends into the layout of the trees and hard-scapes, all centered on a suburban one-acre lot.
Many green attributes were designed into the home; Ipe wood sunscreens and window shades block out unwanted solar gain in summer, but allow winter sun in. Patio door and operable windows provide ample opportunity for natural ventilation throughout the open floor plan. Minimal windows on east and west sides to reduce heat loss in winter and unwanted gains in summer. Open floor plan and large window expanse reduces lighting demands and maximizes available daylight. Skylights provide natural light to the basement rooms. Durable, low-maintenance exterior materials include stone, ipe wood siding and decking, and concrete roof pavers. Design is based on a 2' planning grid to minimize construction waste. Basement foundation walls and slab are highly insulated. FSC-certified walnut wood flooring was used. Light colored concrete roof pavers to reduce cooling loads by as much as 15%. 2x6 framing allows for more insulation and energy savings. Super efficient windows have low-E argon gas filled units, and thermally insulated aluminum frames. Permeable brick and stone pavers reduce the site’s storm-water runoff. Countertops use recycled composite materials. Energy-Star rated furnaces and smart thermostats are located throughout the house to minimize duct runs and avoid energy loss. Energy-Star rated boiler that heats up both radiant floors and domestic hot water. Low-flow toilets and plumbing fixtures are used to conserve water usage. No VOC finish options and direct venting fireplaces maintain a high interior air quality. Smart home system controls lighting, HVAC, and shades to better manage energy use. Plumbing runs through interior walls reducing possibilities of heat loss and freezing problems. A large food pantry was placed next to kitchen to reduce trips to the grocery store. Home office reduces need for automobile transit and associated CO2 footprint. Plan allows for aging in place, with guest suite than can become the master suite, with no need to move as family members mature.
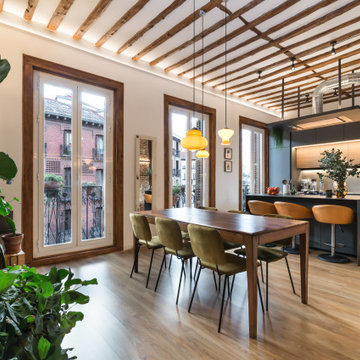
Стильный дизайн: гостиная-столовая в стиле лофт с белыми стенами, паркетным полом среднего тона, коричневым полом и балками на потолке - последний тренд

Идея дизайна: гостиная-столовая среднего размера в современном стиле с бетонным полом, белыми стенами и серым полом без камина
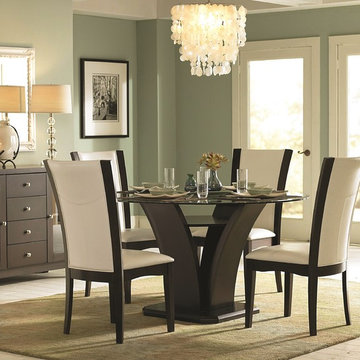
Dine with elegance with the Daisy 5-Piece Casual Dining Set that features a round glass top perched above a flared table base. This set is designed with an Espresso finish stimulating to the eye with its white leatherette contrast. Fashioned with its tapered wooden legs and stainless steel pucks, you are guaranteed to enjoy the moment around the table.

Идея дизайна: гостиная-столовая в стиле неоклассика (современная классика) с синими стенами, темным паркетным полом, стандартным камином, фасадом камина из кирпича, коричневым полом, потолком из вагонки и сводчатым потолком
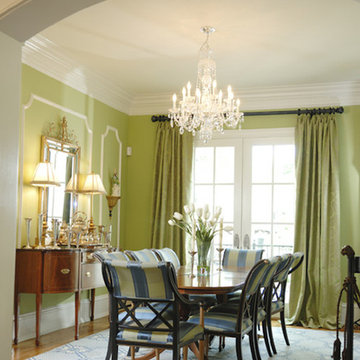
Стильный дизайн: гостиная-столовая среднего размера в стиле неоклассика (современная классика) с зелеными стенами и светлым паркетным полом - последний тренд
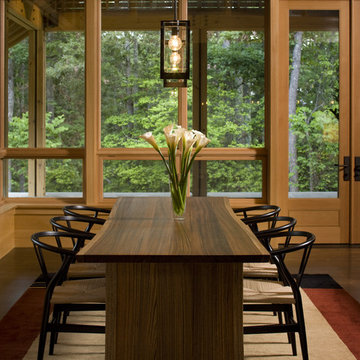
Won 2013 AIANC Design Award
На фото: гостиная-столовая в современном стиле с темным паркетным полом, бежевыми стенами и коричневым полом
На фото: гостиная-столовая в современном стиле с темным паркетным полом, бежевыми стенами и коричневым полом
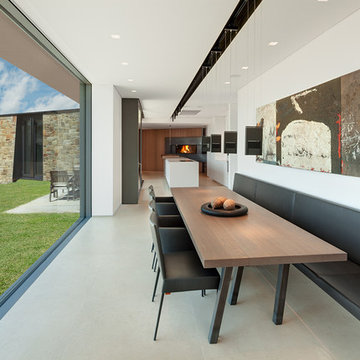
Стильный дизайн: большая гостиная-столовая в классическом стиле с белыми стенами и полом из линолеума - последний тренд
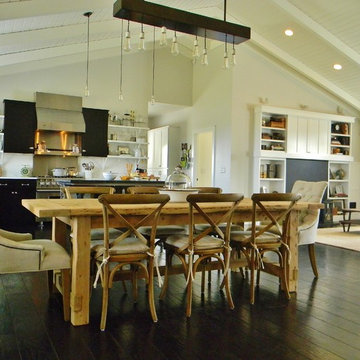
Photo Credit: Kimberley Bryan © 2013 Houzz
http://www.houzz.com/ideabooks/9193817/list/My-Houzz--History-Resonates-in-a-New-Washington-Farmhouse
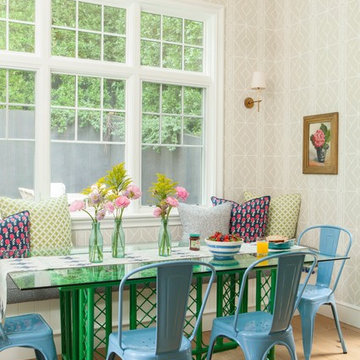
John Ellis for Country Living
Идея дизайна: огромная гостиная-столовая в стиле кантри с светлым паркетным полом, бежевыми стенами и бежевым полом
Идея дизайна: огромная гостиная-столовая в стиле кантри с светлым паркетным полом, бежевыми стенами и бежевым полом
3