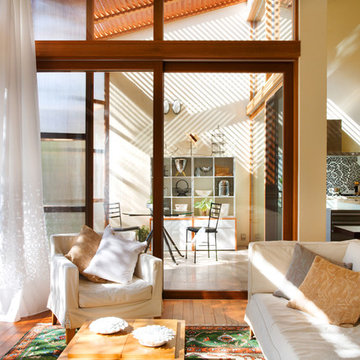Зеленая гостиная комната с любым потолком – фото дизайна интерьера
Сортировать:
Бюджет
Сортировать:Популярное за сегодня
141 - 160 из 454 фото
1 из 3
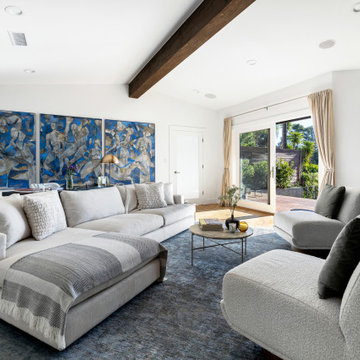
Пример оригинального дизайна: маленькая изолированная гостиная комната в стиле фьюжн с белыми стенами, светлым паркетным полом, бежевым полом, балками на потолке и телевизором на стене для на участке и в саду
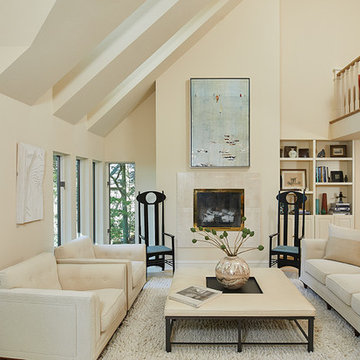
Идея дизайна: парадная, открытая гостиная комната в стиле неоклассика (современная классика) с бежевыми стенами, стандартным камином, фасадом камина из металла, светлым паркетным полом, бежевым полом и сводчатым потолком без телевизора

The heavy use of wood and substantial stone allows the room to be a cozy gathering space while keeping it open and filled with natural light.
---
Project by Wiles Design Group. Their Cedar Rapids-based design studio serves the entire Midwest, including Iowa City, Dubuque, Davenport, and Waterloo, as well as North Missouri and St. Louis.
For more about Wiles Design Group, see here: https://wilesdesigngroup.com/
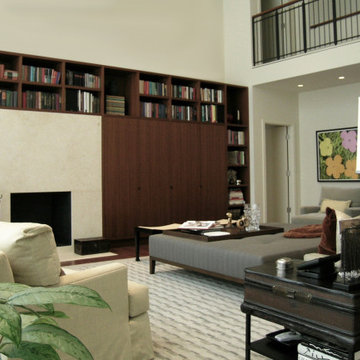
На фото: большая двухуровневая гостиная комната в стиле неоклассика (современная классика) с паркетным полом среднего тона, стандартным камином, фасадом камина из камня, коричневым полом и сводчатым потолком с
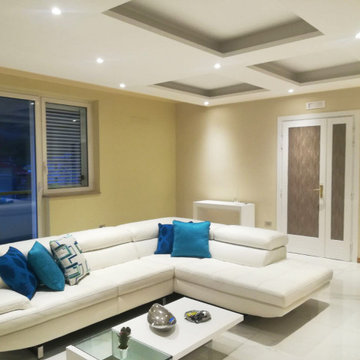
Стильный дизайн: большая открытая гостиная комната в классическом стиле с бежевыми стенами, мраморным полом, телевизором на стене, белым полом, кессонным потолком и обоями на стенах - последний тренд
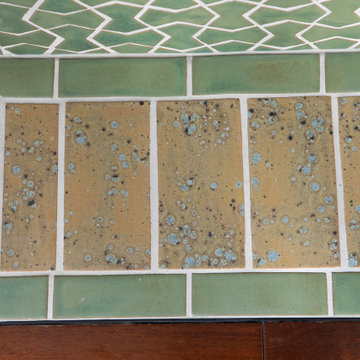
The hearth corner used is mitered.
The Bowtie shape tile is the newest shape we have created. It is a simple shape but delivers a very mesmerizing look when multiples are put together. The homeowner used our Pesto glaze as the main color throughout the installation. With Quails Egg for an accent on the hearth. With the fireplace projecting a couple of inches from the wall the L trims were used to give it a frame. The fireplace has that modern and at the same time timeless feel to it.
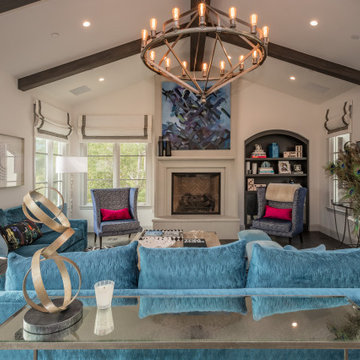
Идея дизайна: большая гостиная комната в средиземноморском стиле с белыми стенами, темным паркетным полом, стандартным камином, коричневым полом, сводчатым потолком, фасадом камина из штукатурки и синим диваном
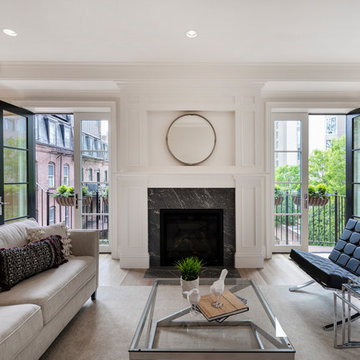
Back Bay living room with custom ventless fireplace and double Juliet balconies. Fireplace with custom dark stone surround and custom wood mantle with decorative trim. White tray ceiling with crown molding. White walls and light hardwood floors.

Идея дизайна: двухуровневая гостиная комната среднего размера:: освещение в стиле неоклассика (современная классика) с домашним баром, белыми стенами, темным паркетным полом, телевизором на стене, коричневым полом, балками на потолке и кирпичными стенами
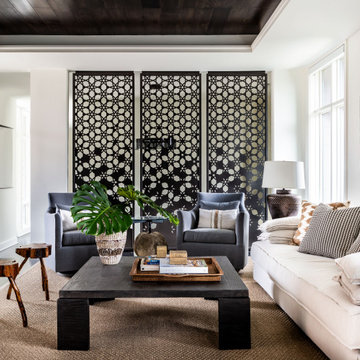
Стильный дизайн: гостиная комната в современном стиле с белыми стенами, темным паркетным полом, черным полом, многоуровневым потолком и деревянным потолком - последний тренд
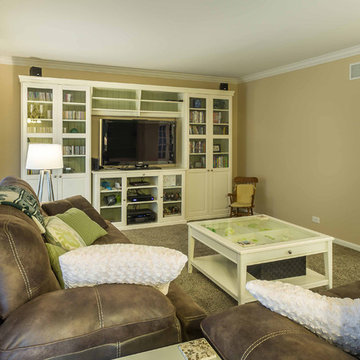
This home had plenty of square footage, but in all the wrong places. The old opening between the dining and living rooms was filled in, and the kitchen relocated into the former dining room, allowing for a large opening between the new kitchen / breakfast room with the existing living room. The kitchen relocation, in the corner of the far end of the house, allowed for cabinets on 3 walls, with a 4th side of peninsula. The long exterior wall, formerly kitchen cabinets, was replaced with a full wall of glass sliding doors to the back deck adjacent to the new breakfast / dining space. Rubbed wood cabinets were installed throughout the kitchen as well as at the desk workstation and buffet storage.
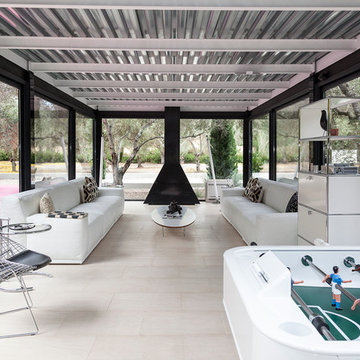
На фото: большая открытая гостиная комната в стиле лофт с полом из керамической плитки и подвесным камином без телевизора с
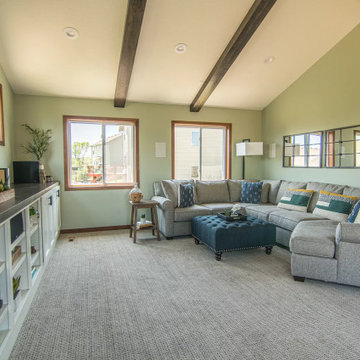
Tschida Construction and Pro Design Custom Cabinetry joined us for a 4 season sunroom addition with a basement addition to be finished at a later date. We also included a quick laundry/garage entry update with a custom made locker unit and barn door. We incorporated dark stained beams in the vaulted ceiling to match the elements in the barn door and locker wood bench top. We were able to re-use the slider door and reassemble their deck to the addition to save a ton of money.
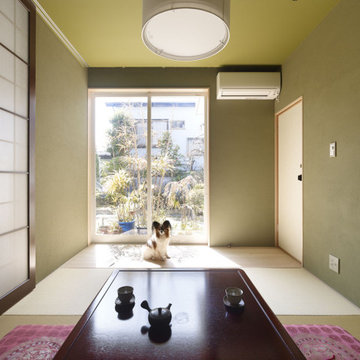
既存の掘りごたつを活かしてリニューアルされた和室。大きな引戸を開ければ隣接するリビングと一体空間として広々と使える。
お庭を眺められる日当たりの良い広縁は犬や猫たちにも人気のスポット。
Пример оригинального дизайна: гостиная комната среднего размера в восточном стиле с зелеными стенами, татами и потолком с обоями
Пример оригинального дизайна: гостиная комната среднего размера в восточном стиле с зелеными стенами, татами и потолком с обоями

N様邸 注文住宅。リビングです。
Свежая идея для дизайна: гостиная комната в стиле лофт - отличное фото интерьера
Свежая идея для дизайна: гостиная комната в стиле лофт - отличное фото интерьера
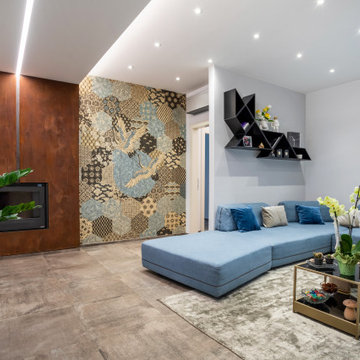
Ristrutturazione completa appartamento da 120mq con carta da parati e camino effetto corten
На фото: большая парадная, открытая гостиная комната в современном стиле с серыми стенами, горизонтальным камином, фасадом камина из металла, телевизором на стене, серым полом, многоуровневым потолком и обоями на стенах с
На фото: большая парадная, открытая гостиная комната в современном стиле с серыми стенами, горизонтальным камином, фасадом камина из металла, телевизором на стене, серым полом, многоуровневым потолком и обоями на стенах с
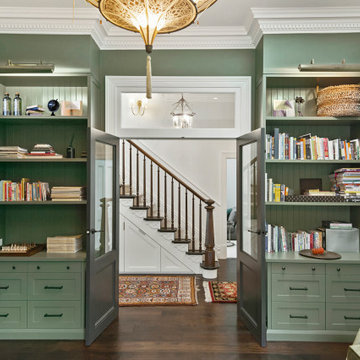
A private reading and music room off the grand hallway creates a secluded and quite nook for members of a busy family
Идея дизайна: большая изолированная гостиная комната с с книжными шкафами и полками, зелеными стенами, темным паркетным полом, угловым камином, фасадом камина из кирпича, коричневым полом, кессонным потолком и панелями на части стены без телевизора
Идея дизайна: большая изолированная гостиная комната с с книжными шкафами и полками, зелеными стенами, темным паркетным полом, угловым камином, фасадом камина из кирпича, коричневым полом, кессонным потолком и панелями на части стены без телевизора

The experience was designed to begin as residents approach the development, we were asked to evoke the Art Deco history of local Paddington Station which starts with a contrast chevron patterned floor leading residents through the entrance. This architectural statement becomes a bold focal point, complementing the scale of the lobbies double height spaces. Brass metal work is layered throughout the space, adding touches of luxury, en-keeping with the development. This starts on entry, announcing ‘Paddington Exchange’ inset within the floor. Subtle and contemporary vertical polished plaster detailing also accentuates the double-height arrival points .
A series of black and bronze pendant lights sit in a crossed pattern to mirror the playful flooring. The central concierge desk has curves referencing Art Deco architecture, as well as elements of train and automobile design.
Completed at HLM Architects
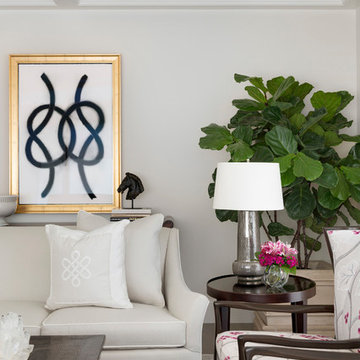
Spacecrafting Photography
Пример оригинального дизайна: большая парадная гостиная комната в классическом стиле с белыми стенами, темным паркетным полом, коричневым полом и кессонным потолком
Пример оригинального дизайна: большая парадная гостиная комната в классическом стиле с белыми стенами, темным паркетным полом, коричневым полом и кессонным потолком
Зеленая гостиная комната с любым потолком – фото дизайна интерьера
8
