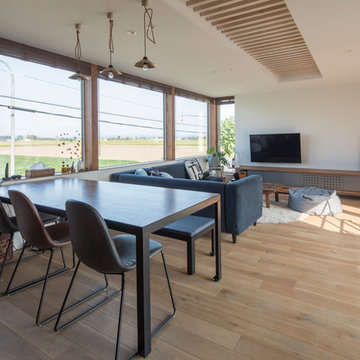Зеленая гостиная комната с любым потолком – фото дизайна интерьера
Сортировать:
Бюджет
Сортировать:Популярное за сегодня
181 - 200 из 455 фото
1 из 3

Words by Wilson Hack
The best architecture allows what has come before it to be seen and cared for while at the same time injecting something new, if not idealistic. Spartan at first glance, the interior of this stately apartment building, located on the iconic Passeig de Gràcia in Barcelona, quickly begins to unfold as a calculated series of textures, visual artifacts and perfected aesthetic continuities.
The client, a globe-trotting entrepreneur, selected Jeanne Schultz Design Studio for the remodel and requested that the space be reconditioned into a purposeful and peaceful landing pad. It was to be furnished simply using natural and sustainable materials. Schultz began by gently peeling back before adding only the essentials, resulting in a harmoniously restorative living space where darkness and light coexist and comfort reigns.
The design was initially guided by the fireplace—from there a subtle injection of matching color extends up into the thick tiered molding and ceiling trim. “The most reckless patterns live here,” remarks Schultz, referring to the checkered green and white tiles, pink-Pollack-y stone and cast iron detailing. The millwork and warm wood wall panels devour the remainder of the living room, eliminating the need for unnecessary artwork.
A curved living room chair by Kave Home punctuates playfully; its shape reveals its pleasant conformity to the human body and sits back, inviting rest and respite. “It’s good for all body types and sizes,” explains Schultz. The single sofa by Dareels is purposefully oversized, casual and inviting. A beige cover was added to soften the otherwise rectilinear edges. Additionally sourced from Dareels, a small yet centrally located side table anchors the space with its dark black wood texture, its visual weight on par with the larger pieces. The black bulbous free standing lamp converses directly with the antique chandelier above. Composed of individual black leather strips, it is seemingly harsh—yet its soft form is reminiscent of a spring tulip.
The continuation of the color palette slips softly into the dining room where velvety green chairs sit delicately on a cascade array of pointed legs. The doors that lead out to the patio were sanded down and treated so that the original shape and form could be retained. Although the same green paint was used throughout, this set of doors speaks in darker tones alongside the acute and penetrating daylight. A few different shades of white paint were used throughout the space to add additional depth and embellish this shadowy texture.
Specialty lights were added into the space to complement the existing overhead lighting. A wall sconce was added in the living room and extra lighting was placed in the kitchen. However, because of the existing barrel vaulted tile ceiling, sconces were placed on the walls rather than above to avoid penetrating the existing architecture.

There is only one name " just imagine wallpapers" in the field of wallpaper installation service in kolkata. They are the best wallpaper importer in kolkata as well as the best wallpaper dealer in kolkata. They provides the customer the best wallpaper at the cheapest price in kolkata.
visit for more info - https://justimaginewallpapers.com/

Feature lighting, new cord sofa, paint and rug to re energise this garden room
Свежая идея для дизайна: изолированная гостиная комната среднего размера в современном стиле с зелеными стенами, паркетным полом среднего тона, печью-буржуйкой, фасадом камина из плитки, сводчатым потолком и стенами из вагонки - отличное фото интерьера
Свежая идея для дизайна: изолированная гостиная комната среднего размера в современном стиле с зелеными стенами, паркетным полом среднего тона, печью-буржуйкой, фасадом камина из плитки, сводчатым потолком и стенами из вагонки - отличное фото интерьера
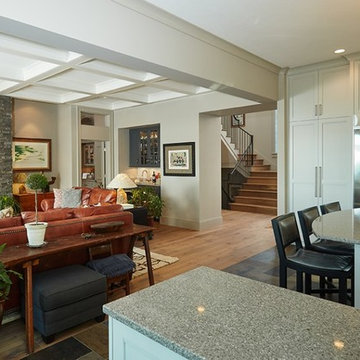
На фото: открытая гостиная комната в стиле неоклассика (современная классика) с серыми стенами, паркетным полом среднего тона, печью-буржуйкой, фасадом камина из каменной кладки, коричневым полом и кессонным потолком
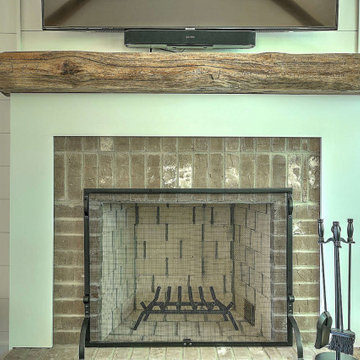
An efficiently designed fishing retreat with waterfront access on the Holston River in East Tennessee
Источник вдохновения для домашнего уюта: маленькая открытая гостиная комната в стиле рустика с белыми стенами, паркетным полом среднего тона, стандартным камином, фасадом камина из кирпича, телевизором на стене, потолком из вагонки и стенами из вагонки для на участке и в саду
Источник вдохновения для домашнего уюта: маленькая открытая гостиная комната в стиле рустика с белыми стенами, паркетным полом среднего тона, стандартным камином, фасадом камина из кирпича, телевизором на стене, потолком из вагонки и стенами из вагонки для на участке и в саду
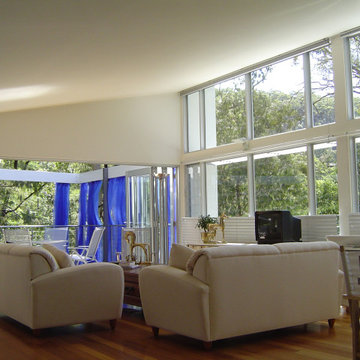
The interior of the home was intended as a "cave" providing shelter from the elements but allowing as much outlook as possible from all rooms. The double height windows are broken down with mid level sunshading and fabric pleated blinds to control privacy and sunlight penetration.
The bifold doors at the end of the space open out into the treetops to provide alfresco eating under a shade cloth roof.
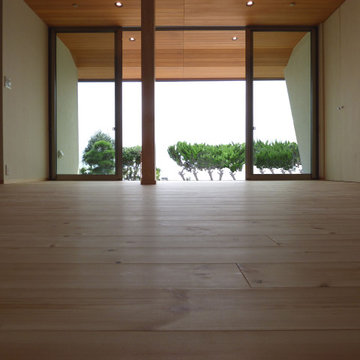
海の見えるウッドデッキに続くリビングルーム
Стильный дизайн: открытая гостиная комната среднего размера с белыми стенами, светлым паркетным полом, балками на потолке, обоями на стенах и отдельно стоящим телевизором - последний тренд
Стильный дизайн: открытая гостиная комната среднего размера с белыми стенами, светлым паркетным полом, балками на потолке, обоями на стенах и отдельно стоящим телевизором - последний тренд
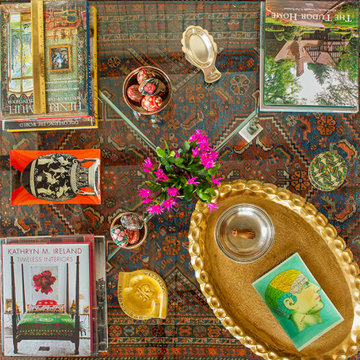
An overhead vignette of the glass coffee table from Design Within Reach shows our tablescape dead on. Piles of design books are grouped invitingly interspersed by decoupage plates from John Derian in NY, and Bridie Hall in London (the Greek vase) Vintage hotel ashtrays -- Harry's Bar in Venice, and the silver plate fish form the Georges V, are broken up by the owner's painted egg collection in Hotel silver bowls, and the large Moroccan brass tray, a Christmas cactus, and coasters from Liberty of London.
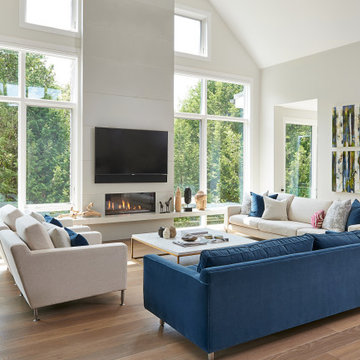
На фото: открытая гостиная комната в современном стиле с серыми стенами, паркетным полом среднего тона, горизонтальным камином, телевизором на стене, коричневым полом и сводчатым потолком
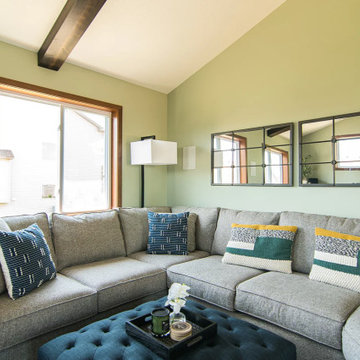
Tschida Construction and Pro Design Custom Cabinetry joined us for a 4 season sunroom addition with a basement addition to be finished at a later date. We also included a quick laundry/garage entry update with a custom made locker unit and barn door. We incorporated dark stained beams in the vaulted ceiling to match the elements in the barn door and locker wood bench top. We were able to re-use the slider door and reassemble their deck to the addition to save a ton of money.
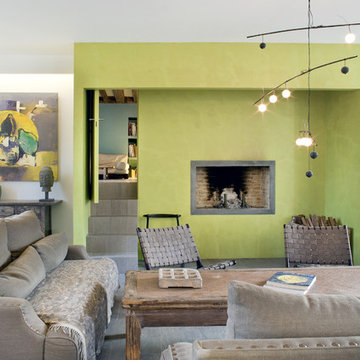
Olivier Chabaud
На фото: открытая гостиная комната в стиле фьюжн с зелеными стенами, стандартным камином, полом из ламината, серым полом и многоуровневым потолком
На фото: открытая гостиная комната в стиле фьюжн с зелеными стенами, стандартным камином, полом из ламината, серым полом и многоуровневым потолком
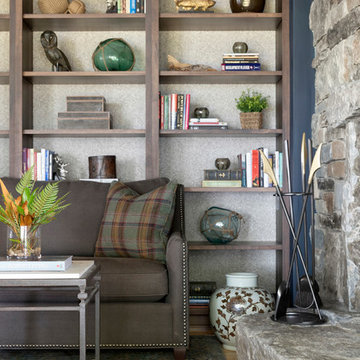
Spacecrafting Photography
На фото: гостиная комната среднего размера в морском стиле с с книжными шкафами и полками, серыми стенами, светлым паркетным полом, стандартным камином, фасадом камина из каменной кладки, коричневым полом, деревянным потолком и обоями на стенах
На фото: гостиная комната среднего размера в морском стиле с с книжными шкафами и полками, серыми стенами, светлым паркетным полом, стандартным камином, фасадом камина из каменной кладки, коричневым полом, деревянным потолком и обоями на стенах
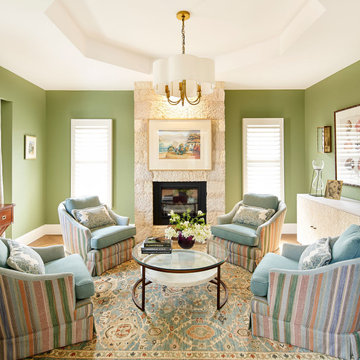
Стильный дизайн: большая изолированная гостиная комната в стиле фьюжн с зелеными стенами, паркетным полом среднего тона, стандартным камином, фасадом камина из металла, коричневым полом и многоуровневым потолком без телевизора - последний тренд
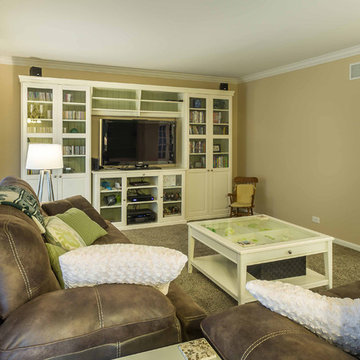
This home had plenty of square footage, but in all the wrong places. The old opening between the dining and living rooms was filled in, and the kitchen relocated into the former dining room, allowing for a large opening between the new kitchen / breakfast room with the existing living room. The kitchen relocation, in the corner of the far end of the house, allowed for cabinets on 3 walls, with a 4th side of peninsula. The long exterior wall, formerly kitchen cabinets, was replaced with a full wall of glass sliding doors to the back deck adjacent to the new breakfast / dining space. Rubbed wood cabinets were installed throughout the kitchen as well as at the desk workstation and buffet storage.
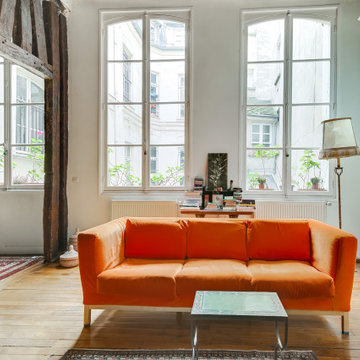
Un canapé de trés belle qualité et dont la propriétaire ne voulait pas se séparer a été recouvert d'un velours de coton orange assorti aux coussins et matelas style futons qui sont sur la mezzanine.
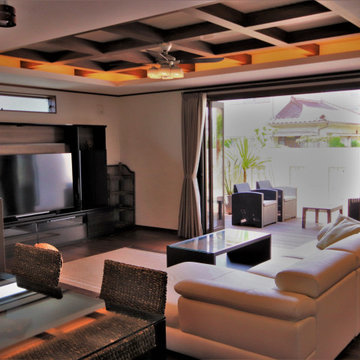
セルロースファイバーを採用することで遮音性を高め、バリの静かな自然を感じられるように計画。居室内は外部の音がほとんど聞こえない為、より夫婦の会話が鮮明に、BGMはよりクリアに聞こえ、優雅な時間を過ごすことが可能です。
リビングとテラスは大スパンによる大空間を実現し、リビングは無柱空間を実現。大きなテラス窓を開放することで、パーティーなどで一体的に利用できる計画。テラスには背の高い壁を計画し、プライバシーを確保しながら、「花ブロック」を内部に採用することで通風・採光は確保しております。
折り上げ天井内には間接照明を計画し、バリの雰囲気を盛り上げるアイデアを。
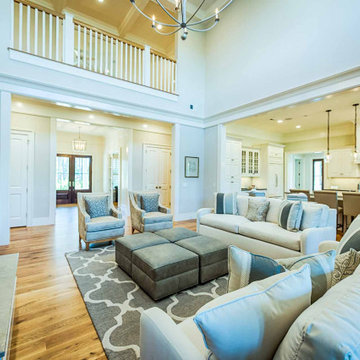
Vaulted ceiling, custom built-in cabinets, marble fireplace, mahogany doors, and white oak floors throughout.
На фото: открытая гостиная комната с светлым паркетным полом, стандартным камином, фасадом камина из камня, коричневым полом, сводчатым потолком и бежевыми стенами с
На фото: открытая гостиная комната с светлым паркетным полом, стандартным камином, фасадом камина из камня, коричневым полом, сводчатым потолком и бежевыми стенами с
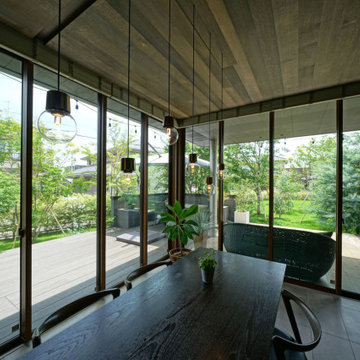
リビングからのウッドデッキとタイルテラスの眺めです。左側はシマトネリコ株立で十分に目隠しをしています。正面にはモミジとミモザを植えて、春には黄色い花を秋には紅葉をお楽しみいただけます。
Стильный дизайн: огромная открытая гостиная комната в стиле модернизм с домашним баром, серыми стенами, полом из керамогранита, бежевым полом, деревянным потолком и кирпичными стенами без камина, телевизора - последний тренд
Стильный дизайн: огромная открытая гостиная комната в стиле модернизм с домашним баром, серыми стенами, полом из керамогранита, бежевым полом, деревянным потолком и кирпичными стенами без камина, телевизора - последний тренд
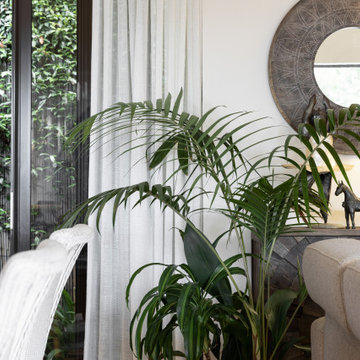
This home was inspired by Balinese architecture to extent that the roof and floor tiles were imported from Indonesia, and the speical ceiling fans are made of rattan. The living room is a juxtaposition of contemporary and traditonal, and pieces were gathered and placed from existing furniture and accessories from the clients extensive travels, and newly specified pieces. Donna chose a limited palette of colour and added further interest and intrique by mixing sheen levels, and by layering pattern and texture.
The living room is full of large potted plants, and lush tropical greenery reminiscent of Bali can be seen from all the windows. A glimpse of the master bedroom draws your eye to the a separate annex accessed by a private corridor.
Зеленая гостиная комната с любым потолком – фото дизайна интерьера
10
