Зеленая домашняя мастерская – фото дизайна интерьера
Сортировать:
Бюджет
Сортировать:Популярное за сегодня
21 - 40 из 243 фото
1 из 3
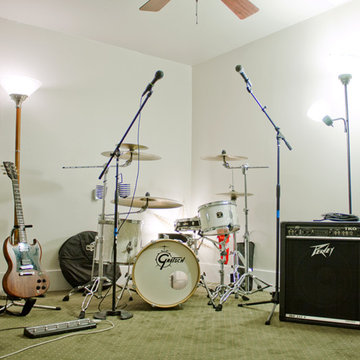
На фото: домашняя мастерская в стиле модернизм с белыми стенами и ковровым покрытием без камина
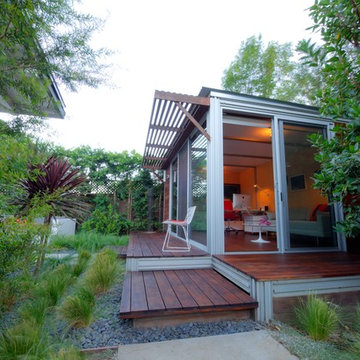
Chris Lohr
Стильный дизайн: маленькая домашняя мастерская в стиле модернизм с темным паркетным полом и отдельно стоящим рабочим столом для на участке и в саду - последний тренд
Стильный дизайн: маленькая домашняя мастерская в стиле модернизм с темным паркетным полом и отдельно стоящим рабочим столом для на участке и в саду - последний тренд
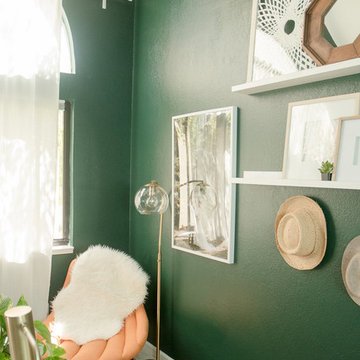
Quiana Marie Photography
Bohemian + Eclectic Design
Источник вдохновения для домашнего уюта: маленькая домашняя мастерская в стиле фьюжн с зелеными стенами, ковровым покрытием, отдельно стоящим рабочим столом и розовым полом для на участке и в саду
Источник вдохновения для домашнего уюта: маленькая домашняя мастерская в стиле фьюжн с зелеными стенами, ковровым покрытием, отдельно стоящим рабочим столом и розовым полом для на участке и в саду

Contemporary designer office constructed in SE26 conservation area. Functional and stylish.
На фото: домашняя мастерская среднего размера в современном стиле с белыми стенами, отдельно стоящим рабочим столом, белым полом, полом из керамической плитки, потолком из вагонки и панелями на части стены
На фото: домашняя мастерская среднего размера в современном стиле с белыми стенами, отдельно стоящим рабочим столом, белым полом, полом из керамической плитки, потолком из вагонки и панелями на части стены
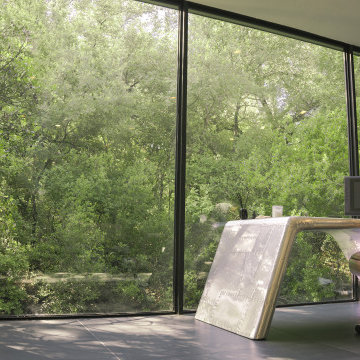
The writer's home office/studio features a glass wall view of the creek bed and forest edge.
See the Ink+Well project, a modern home addition on a steep, creek-front hillside.
https://www.hush.house/portfolio/ink-well
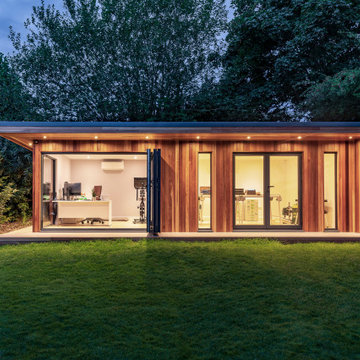
Источник вдохновения для домашнего уюта: большая домашняя мастерская в современном стиле с серыми стенами, светлым паркетным полом, отдельно стоящим рабочим столом и бежевым полом без камина

Mr H approached Garden Retreat requiring a garden office including the removal of their old shed and the formation of a concrete base.
This contemporary garden building is constructed using an external tanalised cladding as standard and bitumen paper to ensure any damp is kept out of the building. The walls are constructed using a 75mm x 38mm timber frame, 50mm Celotex and a 12mm inner lining grooved ply to finish the walls. The total thickness of the walls is 100mm which lends itself to all year round use. The floor is manufactured using heavy duty bearers, 75mm Celotex and a 15mm ply floor which can either be carpeted or a vinyl floor can be installed for a hard wearing and an easily clean option. We do however now include an engineered laminate floor as standard, please contact us for laminate floor options.
The roof is insulated and comes with an inner ply, metal roof covering, underfelt and internal spot lights. Also within the electrics pack there is consumer unit, 3 double sockets and a switch. We also install sockets with built in USB charging points which is very useful and this building also has external spots to lights to light up the front of the building.
This particular model was supplied with one set of 1200mm wide anthracite grey uPVC multi-lock French doors and two 600mm anthracite grey uPVC sidelights which provides a modern look and lots of light. In addition, it has a casement window to the right elevation for ventilation if you do not want to open the French doors. The building is designed to be modular so during the ordering process you have the opportunity to choose where you want the windows and doors to be.
If you are interested in this design or would like something similar please do not hesitate to contact us for a quotation?
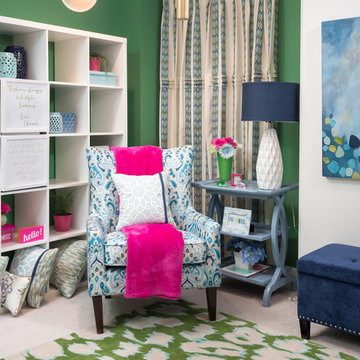
Стильный дизайн: домашняя мастерская среднего размера в стиле неоклассика (современная классика) с зелеными стенами, ковровым покрытием и отдельно стоящим рабочим столом - последний тренд
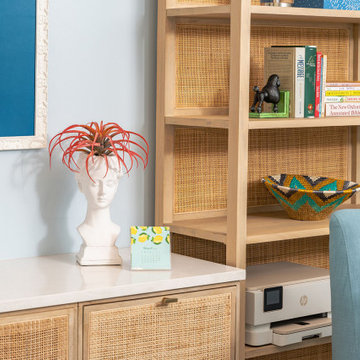
We transformed this Florida home into a modern beach-themed second home with thoughtful designs for entertaining and family time.
This home office seamlessly blends practicality with elegance, offering abundant storage solutions and a striking red velvet chair as its centerpiece. Artful decor and carefully chosen artwork add a touch of personality to this functional workspace.
---Project by Wiles Design Group. Their Cedar Rapids-based design studio serves the entire Midwest, including Iowa City, Dubuque, Davenport, and Waterloo, as well as North Missouri and St. Louis.
For more about Wiles Design Group, see here: https://wilesdesigngroup.com/
To learn more about this project, see here: https://wilesdesigngroup.com/florida-coastal-home-transformation
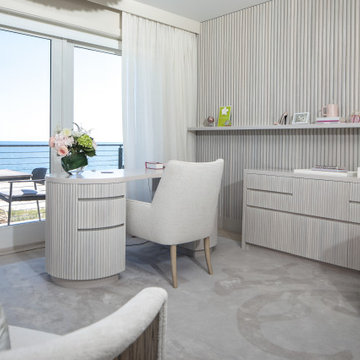
На фото: домашняя мастерская среднего размера в морском стиле с паркетным полом среднего тона, отдельно стоящим рабочим столом и серыми стенами
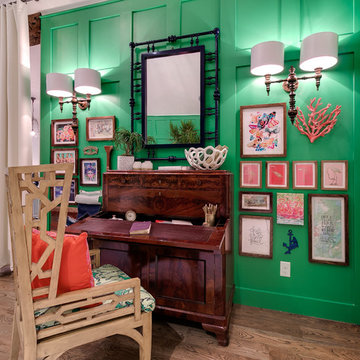
Пример оригинального дизайна: домашняя мастерская в морском стиле с зелеными стенами, светлым паркетным полом и отдельно стоящим рабочим столом
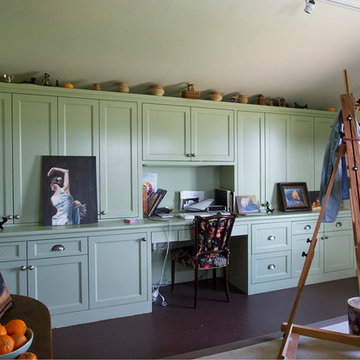
Susan Whisman
Свежая идея для дизайна: большая домашняя мастерская в стиле кантри с бежевыми стенами, темным паркетным полом и встроенным рабочим столом - отличное фото интерьера
Свежая идея для дизайна: большая домашняя мастерская в стиле кантри с бежевыми стенами, темным паркетным полом и встроенным рабочим столом - отличное фото интерьера
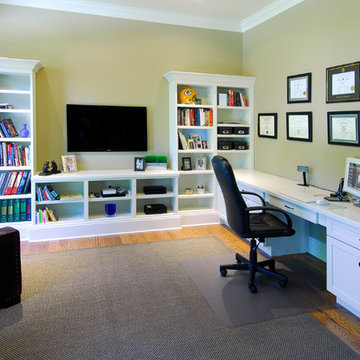
Пример оригинального дизайна: домашняя мастерская среднего размера в стиле кантри с зелеными стенами, светлым паркетным полом и встроенным рабочим столом
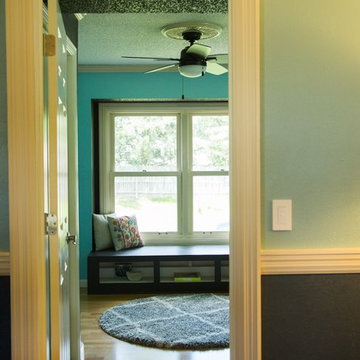
A view into the home office (former dining room) from the new dining room (former living room).
Свежая идея для дизайна: домашняя мастерская среднего размера в стиле модернизм с синими стенами, паркетным полом среднего тона, отдельно стоящим рабочим столом и коричневым полом без камина - отличное фото интерьера
Свежая идея для дизайна: домашняя мастерская среднего размера в стиле модернизм с синими стенами, паркетным полом среднего тона, отдельно стоящим рабочим столом и коричневым полом без камина - отличное фото интерьера
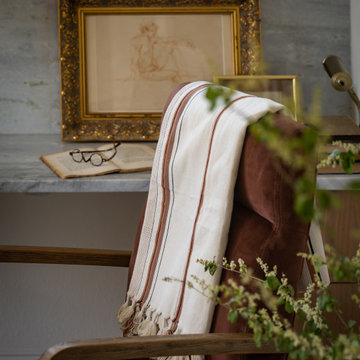
Though lovely, this new build was lacking personality. This work from home family needed a vision to transform their priority spaces into something that felt unique and deeply personal. Having relocated from California, they sought a home that truly represented their family's identity and catered to their lifestyle. With a blank canvas to work with, the design team had the freedom to create a space that combined interest, beauty, and high functionality. A home that truly represented who they are.
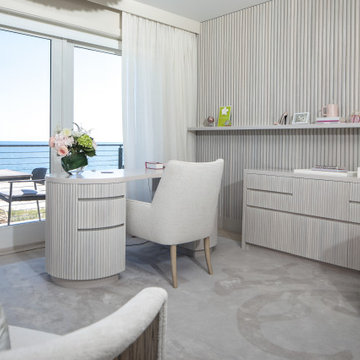
Incorporating a unique blue-chip art collection, this modern Hamptons home was meticulously designed to complement the owners' cherished art collections. The thoughtful design seamlessly integrates tailored storage and entertainment solutions, all while upholding a crisp and sophisticated aesthetic.
This home office boasts a serene, neutral palette that enhances focus and productivity. The thoughtfully arranged furniture layout allows for uninterrupted work while offering breathtaking waterfront views, infusing luxury into every corner.
---Project completed by New York interior design firm Betty Wasserman Art & Interiors, which serves New York City, as well as across the tri-state area and in The Hamptons.
For more about Betty Wasserman, see here: https://www.bettywasserman.com/
To learn more about this project, see here: https://www.bettywasserman.com/spaces/westhampton-art-centered-oceanfront-home/
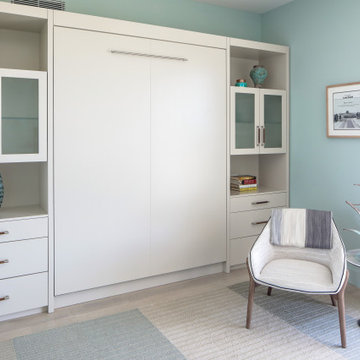
Incorporating a unique blue-chip art collection, this modern Hamptons home was meticulously designed to complement the owners' cherished art collections. The thoughtful design seamlessly integrates tailored storage and entertainment solutions, all while upholding a crisp and sophisticated aesthetic.
This study exudes timeless sophistication with its soft mint palette and features elegant furniture pieces that elevate the space. Abundant cabinets ensure ample storage, combining practicality with refined aesthetics.
---Project completed by New York interior design firm Betty Wasserman Art & Interiors, which serves New York City, as well as across the tri-state area and in The Hamptons.
For more about Betty Wasserman, see here: https://www.bettywasserman.com/
To learn more about this project, see here: https://www.bettywasserman.com/spaces/westhampton-art-centered-oceanfront-home/
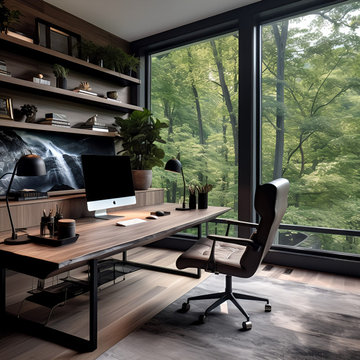
Hudson Valley Sustainable Luxury
Welcome to an enchanting haven nestled in the heart of the woods, where iconic, weathered modular cabins, made of Cross-Laminated Timber (CLT) and reclaimed wood, radiate tranquility and sustainability. With a regenerative, carbon-sequestering design, these serene structures take inspiration from American tonalism, featuring soft edges, blurred details, and a soothing palette of dark white and light brown. Large glass elements infuse the interiors with abundant natural light, amplifying the stunning outdoor scenes, while the modernist landscapes capture nature's essence. These custom homes, adorned in muted, earthy tones, provide a harmonious retreat that masterfully integrates the built environment with its natural surroundings.
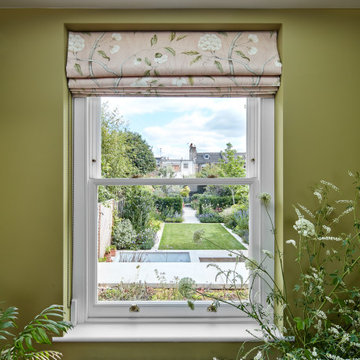
A small study was built at ground floor on a rebuilt two storey rear extension.
The garden is framed nicely on a centred window in the middle of the wall. A new rooflight was designed to allow for natural light into this study space.
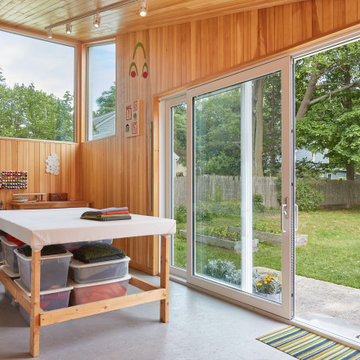
Designed to maximize function with minimal impact, the studio serves up adaptable square footage in a wrapping almost healthy enough to eat.
The open interior space organically transitions from personal to communal with the guidance of an angled roof plane. Beneath the tallest elevation, a sunny workspace awaits creative endeavors. The high ceiling provides room for big ideas in a small space, while a cluster of windows offers a glimpse of the structure’s soaring eave. Solid walls hugging the workspace add both privacy and anchors for wall-mounted storage. Towards the studio’s southern end, the ceiling plane slopes downward into a more intimate gathering space with playfully angled lines.
The building is as sustainable as it is versatile. Its all-wood construction includes interior paneling sourced locally from the Wood Mill of Maine. Lengths of eastern white pine span up to 16 feet to reach from floor to ceiling, creating visual warmth from a material that doubles as a natural insulator. Non-toxic wood fiber insulation, made from sawdust and wax, partners with triple-glazed windows to further insulate against extreme weather. During the winter, the interior temperature is able to reach 70 degrees without any heat on.
As it neared completion, the studio became a family project with Jesse, Betsy, and their kids working together to add the finishing touches. “Our whole life is a bit of an architectural experiment”, says Jesse, “but this has become an incredibly useful space.”
Зеленая домашняя мастерская – фото дизайна интерьера
2