Зеленая домашняя мастерская – фото дизайна интерьера
Сортировать:
Бюджет
Сортировать:Популярное за сегодня
161 - 180 из 243 фото
1 из 3
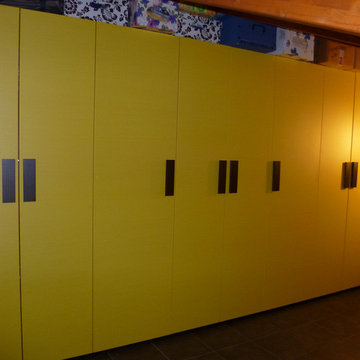
Стильный дизайн: домашняя мастерская в стиле фьюжн с белыми стенами и полом из керамогранита - последний тренд
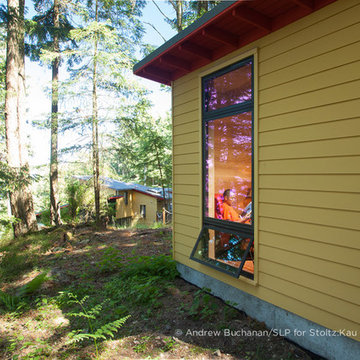
Andrew Buchanan / Subtle Light Photography
Источник вдохновения для домашнего уюта: домашняя мастерская в современном стиле
Источник вдохновения для домашнего уюта: домашняя мастерская в современном стиле
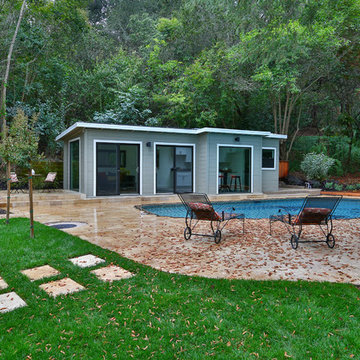
Стильный дизайн: домашняя мастерская в современном стиле с полом из керамогранита - последний тренд
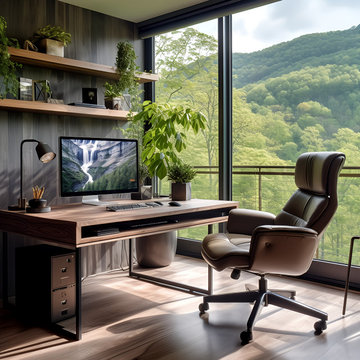
Welcome to Staten Island's North Shore, where sustainable luxury forms in a striking modern home enveloped by lush greenery. This architectural masterpiece, defined by its clean lines and modular construction, is meticulously crafted from reclaimed wood and Cross-Laminated Timber (CLT). Exhibiting the essence of minimalistic design, the house also features textured richness from different shades of vertical wood panels. Drenched in a golden light, it reveals a serene palette of light gray, bronze, and brown, blending harmoniously with the surrounding nature. The expansive glass facades enhance its allure, fostering a seamless indoor and outdoor connection. Above all, this home stands as a symbol of our unwavering dedication to sustainability, regenerative design, and carbon sequestration. This is where modern living meets ecological consciousness.
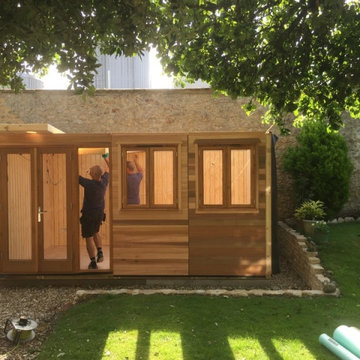
Mr & Mrs S contacted Garden Retreat after initially looking for a building from a competitor to be installed as a quiet place for Mrs S to write poetry. The reason they contacted Garden Retreat was the proposed garden room had to satisfy local planning restrictions in the beautiful village of Beaminster, Dorset.
Garden Retreat specialise in providing buildings that not only satisfies the clients requirements but also planning requirements. Our standard building has uPVC windows and doors and a particular style of metal roof. In this instance we modified one of our Contemporary Garden Offices and installed timber double glazed windows and doors and a sinusoidal profiled roof (I know, a posh word for corrugated iron from the planners) and satisfied both the client and local planners.
This contemporary garden building is constructed using an external cedar clad and bitumen paper to ensure any damp is kept out of the building. The walls are constructed using a 75mm x 38mm timber frame, 50mm Celotex and an grooved brushed ply 12mm inner lining to finish the walls. The total thickness of the walls is 100mm which lends itself to all year round use. The floor is manufactured using heavy duty bearers, 70mm Celotex and a 15mm ply floor which can either be carpeted or a vinyl floor can be installed for a hard wearing, easy clean option. These buildings now included and engineered laminated floor as standard, please contact us for further details and options.
The roof is insulated and comes with an inner ply, metal Rolaclad roof, underfelt and internal spot lights. Also within the electrics pack there is consumer unit, 3 double sockets and a switch. We also install sockets with built in USB charging points which is very useful and this building also has external spots to light up the porch area.
This particular model was supplied with one set of 1200mm wide timber framed French doors and one 600mm double glazed sidelight which provides a traditional look and lots of light. In addition, it has two double casement timber windows for ventilation if you do not want to open the French doors. The building is designed to be modular so during the ordering process you have the opportunity to choose where you want the windows and doors to be.
If you are interested in this design or would like something similar please do not hesitate to contact us for a quotation?
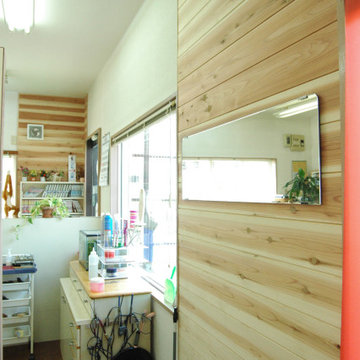
理容室の店舗内。アクセントとしていれた杉板張りの壁。この壁の中には耐震補強材がはいっています。
Источник вдохновения для домашнего уюта: домашняя мастерская среднего размера в восточном стиле с белыми стенами, коричневым полом, полом из винила, потолком с обоями и деревянными стенами
Источник вдохновения для домашнего уюта: домашняя мастерская среднего размера в восточном стиле с белыми стенами, коричневым полом, полом из винила, потолком с обоями и деревянными стенами
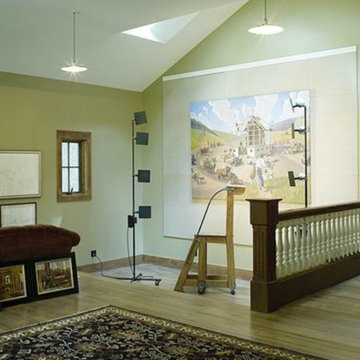
Стильный дизайн: домашняя мастерская среднего размера в стиле кантри с зелеными стенами, темным паркетным полом и коричневым полом без камина - последний тренд
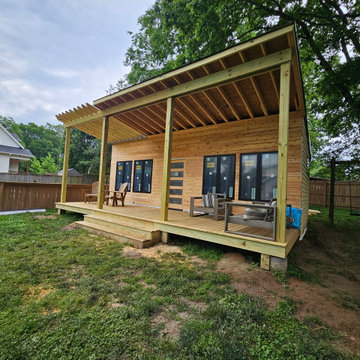
Custom backyard pottery and sound studio with dividing wall. Cedar tongue-and-groove siding on the front porch, with integrated pergola in the roof system.
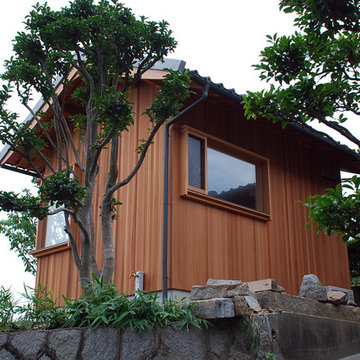
スロープからの見上げ。
細くした木板張りの連続が美しい。
陰影のある木製建具。
На фото: домашняя мастерская в восточном стиле с белыми стенами, паркетным полом среднего тона, отдельно стоящим рабочим столом и коричневым полом
На фото: домашняя мастерская в восточном стиле с белыми стенами, паркетным полом среднего тона, отдельно стоящим рабочим столом и коричневым полом
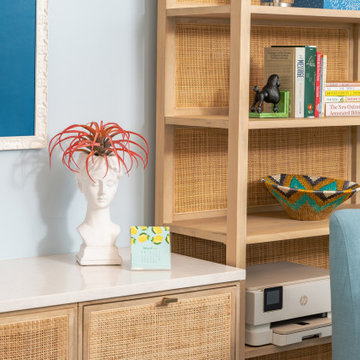
We transformed this Florida home into a modern beach-themed second home with thoughtful designs for entertaining and family time.
This home office seamlessly blends practicality with elegance, offering abundant storage solutions and a striking red velvet chair as its centerpiece. Artful decor and carefully chosen artwork add a touch of personality to this functional workspace.
---Project by Wiles Design Group. Their Cedar Rapids-based design studio serves the entire Midwest, including Iowa City, Dubuque, Davenport, and Waterloo, as well as North Missouri and St. Louis.
For more about Wiles Design Group, see here: https://wilesdesigngroup.com/
To learn more about this project, see here: https://wilesdesigngroup.com/florida-coastal-home-transformation
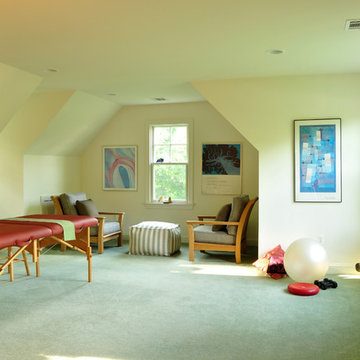
Robyn Lambo - Lambo Photography
Pamela Anderson - Interior Design
Стильный дизайн: домашняя мастерская в классическом стиле с бежевыми стенами, ковровым покрытием и отдельно стоящим рабочим столом без камина - последний тренд
Стильный дизайн: домашняя мастерская в классическом стиле с бежевыми стенами, ковровым покрытием и отдельно стоящим рабочим столом без камина - последний тренд
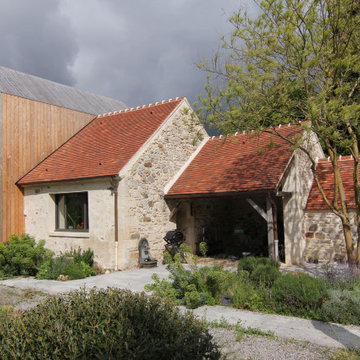
Rénovation et extension d'un ensemble de granges pour la création d'un bureau à domicile
На фото: домашняя мастерская среднего размера в современном стиле с белыми стенами, полом из известняка, отдельно стоящим рабочим столом и бежевым полом без камина
На фото: домашняя мастерская среднего размера в современном стиле с белыми стенами, полом из известняка, отдельно стоящим рабочим столом и бежевым полом без камина
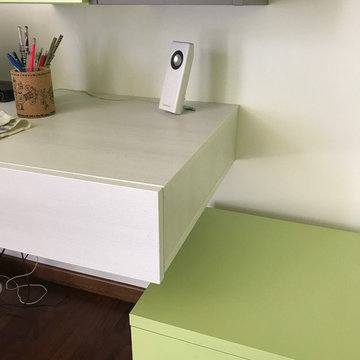
Свежая идея для дизайна: домашняя мастерская в современном стиле - отличное фото интерьера
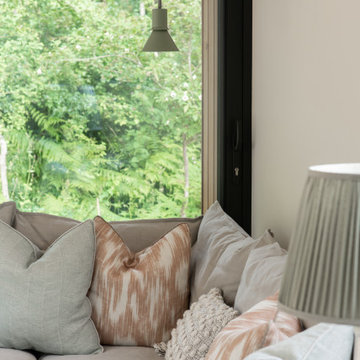
The brief for this garden office was for a feeling of calm and to capture the light as well as including the beautiful garden that surrounded it. It allows the worker enjoyment of 360 degree views of skies, trees and plants, but also offers a spot to reflect quietly in the sofa area.
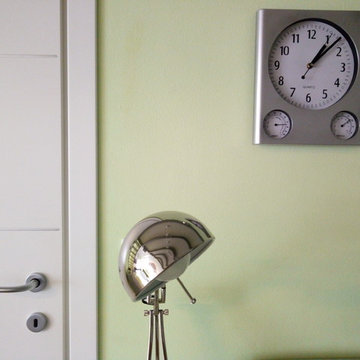
Particolare porta bagno e parete.
Свежая идея для дизайна: маленькая домашняя мастерская в современном стиле с зелеными стенами и полом из ламината для на участке и в саду - отличное фото интерьера
Свежая идея для дизайна: маленькая домашняя мастерская в современном стиле с зелеными стенами и полом из ламината для на участке и в саду - отличное фото интерьера
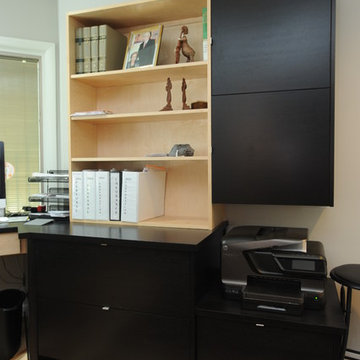
McGinnis Leathers
На фото: большая домашняя мастерская в современном стиле с бежевыми стенами, светлым паркетным полом и встроенным рабочим столом без камина
На фото: большая домашняя мастерская в современном стиле с бежевыми стенами, светлым паркетным полом и встроенным рабочим столом без камина
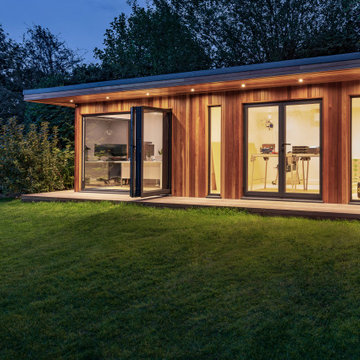
На фото: большая домашняя мастерская в современном стиле с серыми стенами, светлым паркетным полом, отдельно стоящим рабочим столом и бежевым полом без камина
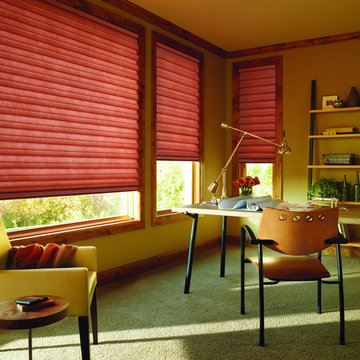
Hunter Douglas Window Fashions
Свежая идея для дизайна: домашняя мастерская среднего размера в стиле кантри с отдельно стоящим рабочим столом, желтыми стенами и ковровым покрытием - отличное фото интерьера
Свежая идея для дизайна: домашняя мастерская среднего размера в стиле кантри с отдельно стоящим рабочим столом, желтыми стенами и ковровым покрытием - отличное фото интерьера
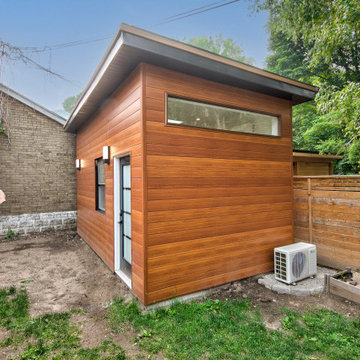
these days garden home became popular option for your rear yard investment. it is very worth to invest. we build gardenhomes, new homes, additions etc...

New addition for a Hair Stylist, adding a salon to her home.
Идея дизайна: домашняя мастерская среднего размера в стиле неоклассика (современная классика) с встроенным рабочим столом
Идея дизайна: домашняя мастерская среднего размера в стиле неоклассика (современная классика) с встроенным рабочим столом
Зеленая домашняя мастерская – фото дизайна интерьера
9