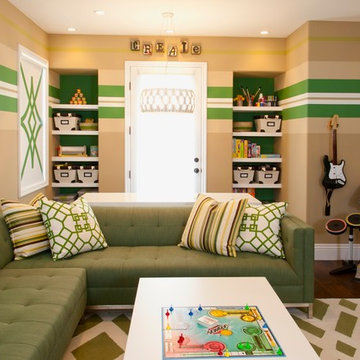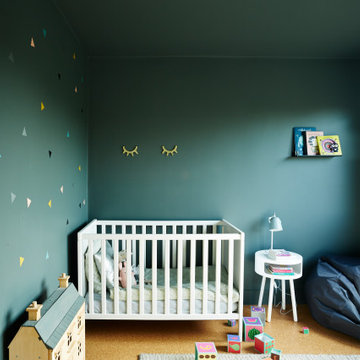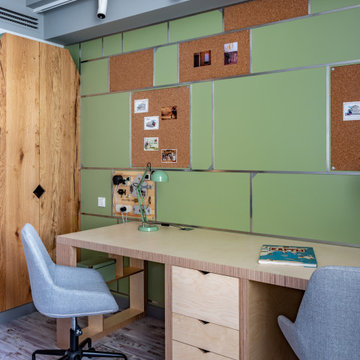Зеленая детская комната в современном стиле – фото дизайна интерьера
Сортировать:
Бюджет
Сортировать:Популярное за сегодня
141 - 160 из 1 709 фото
1 из 3
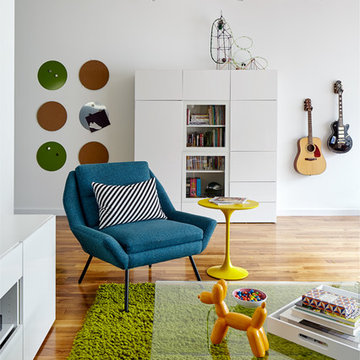
Teen playroom with sectional sofa, shag area rug, lacquer and acrylic furniture, and pops of color. Photo by Kyle Born.
Источник вдохновения для домашнего уюта: большая нейтральная детская с игровой в современном стиле с белыми стенами и светлым паркетным полом для подростка
Источник вдохновения для домашнего уюта: большая нейтральная детская с игровой в современном стиле с белыми стенами и светлым паркетным полом для подростка
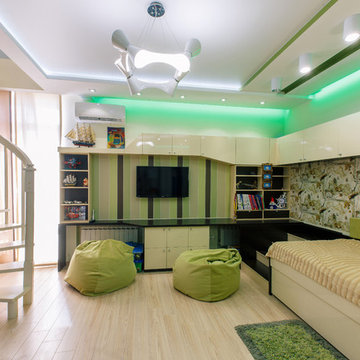
В соавторстве с Анной Шиц (ООО "АртХолл")
Фотограф: Сергей Антипин
Стильный дизайн: детская среднего размера в современном стиле с рабочим местом, зелеными стенами и светлым паркетным полом для ребенка от 4 до 10 лет, мальчика - последний тренд
Стильный дизайн: детская среднего размера в современном стиле с рабочим местом, зелеными стенами и светлым паркетным полом для ребенка от 4 до 10 лет, мальчика - последний тренд
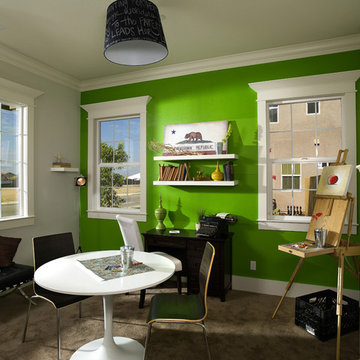
Свежая идея для дизайна: нейтральная детская в современном стиле с рабочим местом, ковровым покрытием и разноцветными стенами для подростка - отличное фото интерьера
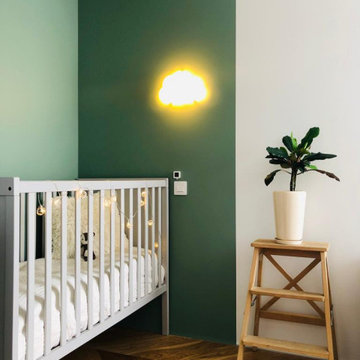
Источник вдохновения для домашнего уюта: комната для малыша в современном стиле
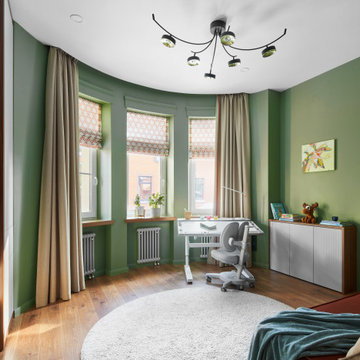
Стильный дизайн: детская среднего размера: освещение в современном стиле с спальным местом, зелеными стенами, паркетным полом среднего тона и коричневым полом для ребенка от 4 до 10 лет, мальчика - последний тренд
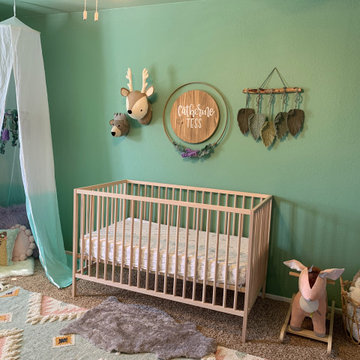
Источник вдохновения для домашнего уюта: комната для малыша в современном стиле
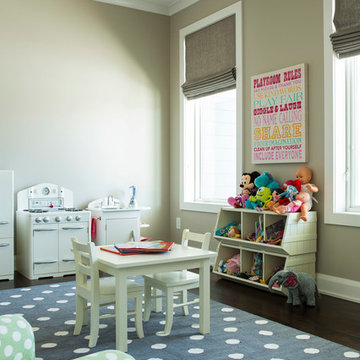
Troy Thies Photography
This "Flex Room" is just that. A flexible room for two children that can grow with them as they need space for desks and larger chairs. Right now, it is perfect for their play items.
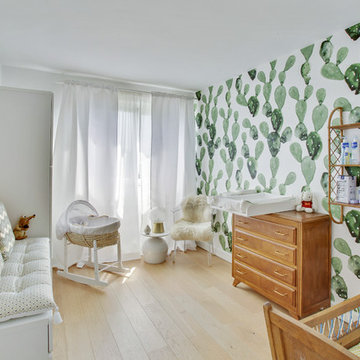
Shoootin
На фото: нейтральная комната для малыша в современном стиле с зелеными стенами, светлым паркетным полом и бежевым полом
На фото: нейтральная комната для малыша в современном стиле с зелеными стенами, светлым паркетным полом и бежевым полом
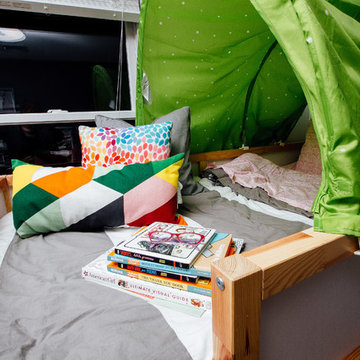
Пример оригинального дизайна: маленькая детская в современном стиле с спальным местом, серыми стенами, темным паркетным полом и коричневым полом для на участке и в саду, ребенка от 4 до 10 лет, девочки
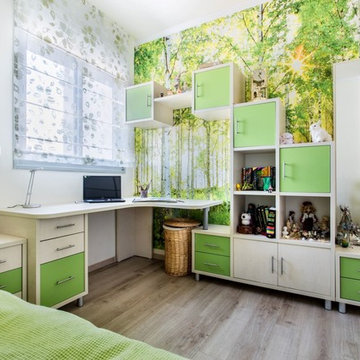
Green girl`s room
Свежая идея для дизайна: маленькая детская в современном стиле с спальным местом, светлым паркетным полом и разноцветными стенами для на участке и в саду, подростка, девочки - отличное фото интерьера
Свежая идея для дизайна: маленькая детская в современном стиле с спальным местом, светлым паркетным полом и разноцветными стенами для на участке и в саду, подростка, девочки - отличное фото интерьера
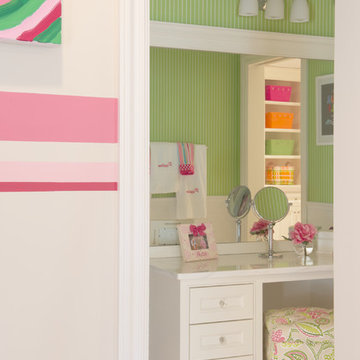
A bold color on the walls would have been too much in this enormous room, but a pop of bright green in the bathroom is refreshing.
На фото: большая детская в современном стиле с разноцветными стенами и ковровым покрытием для подростка, девочки
На фото: большая детская в современном стиле с разноцветными стенами и ковровым покрытием для подростка, девочки
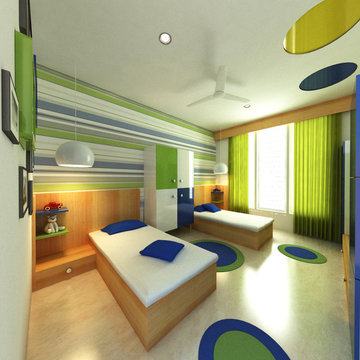
White Design Allies
Источник вдохновения для домашнего уюта: детская в современном стиле
Источник вдохновения для домашнего уюта: детская в современном стиле
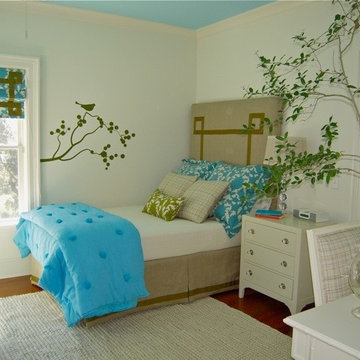
A Girl's Room designed to inspire creativity and clear mindedness. With a corkboard wall installed to flesh out ideas, this bright space opens the room to relieve clutter.
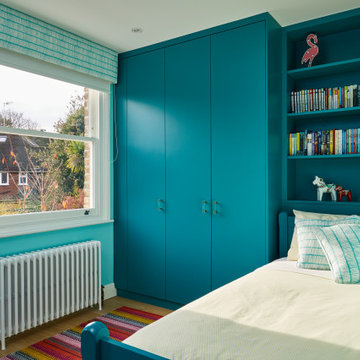
Colourful but smart children's room with storage, roman blinds and bespoke bed to match joinery.
На фото: маленькая детская в современном стиле с спальным местом, синими стенами, светлым паркетным полом и коричневым полом для на участке и в саду, ребенка от 4 до 10 лет, девочки с
На фото: маленькая детская в современном стиле с спальным местом, синими стенами, светлым паркетным полом и коричневым полом для на участке и в саду, ребенка от 4 до 10 лет, девочки с
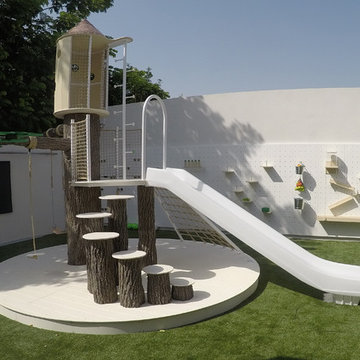
Oasis in the Desert
You can find a whole lot of fun ready for the kids in this fun contemporary play-yard in the dessert.
Theme:
The overall theme of the play-yard is a blend of creative and active outdoor play that blends with the contemporary styling of this beautiful home.
Focus:
The overall focus for the design of this amazing play-yard was to provide this family with an outdoor space that would foster an active and creative playtime for their children of various ages. The visual focus of this space is the 15-foot tree placed in the middle of the turf yard. This fantastic structure beacons the children to climb the mini stumps and enjoy the slide or swing happily from the branches all the while creating a touch of whimsical nature not typically found in the desert.
Surrounding the tree the play-yard offers an array of activities for these lucky children from the chalkboard walls to create amazing pictures to the custom ball wall to practice their skills, the custom myWall system provides endless options for the kids and parents to keep the space exciting and new. Rock holds easily clip into the wall offering ever changing climbing routes, custom water toys and games can also be adapted to the wall to fit the fun of the day.
Storage:
The myWall system offers various storage options including shelving, closed cases or hanging baskets all of which can be moved to alternate locations on the wall as the homeowners want to customize the play-yard.
Growth:
The myWall system is built to grow with the users whether it is with changing taste, updating design or growing children, all the accessories can be moved or replaced while leaving the main frame in place. The materials used throughout the space were chosen for their durability and ability to withstand the harsh conditions for many years. The tree also includes 3 levels of swings offering children of varied ages the chance to swing from the branches.
Safety:
Safety is of critical concern with any play-yard and a space in the harsh conditions of the desert presented specific concerns which were addressed with light colored materials to reflect the sun and reduce heat buildup and stainless steel hardware was used to avoid rusting. The myWall accessories all use a locking mechanism which allows for easy adjustments but also securely locks the pieces into place once set. The flooring in the treehouse was also textured to eliminate skidding.
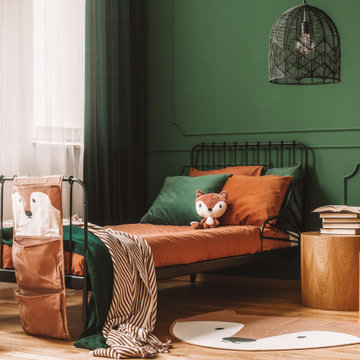
Kids room and study room design.
На фото: большая нейтральная детская в современном стиле с спальным местом, зелеными стенами, паркетным полом среднего тона, разноцветным полом и панелями на части стены для ребенка от 4 до 10 лет с
На фото: большая нейтральная детская в современном стиле с спальным местом, зелеными стенами, паркетным полом среднего тона, разноцветным полом и панелями на части стены для ребенка от 4 до 10 лет с
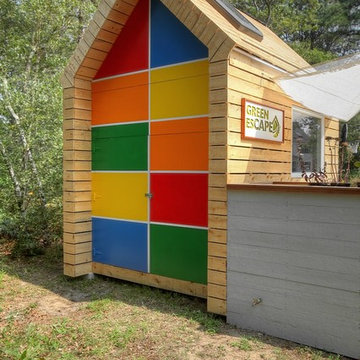
This playhouse provides a true retreat for kids, encouraging them to play outside and stay in touch with nature. Designed as part of a larger fundraising effort for the Housing Assistance Corporation, a lucky family purchased two playhouse raffle tickets. Those tickets not only won the playhouse, but also helped to raise over $50,000 for Cape Cod Kids who receive services through emergency shelters and housing programs.
Responsible green features make the playhouse good for the family and the environment. The structure is clad inside and out with rough-sawn spruce boards, which are naturally weather resistant. Rainwater is captured through integral roof gutters to be deposited in a catchment barrel. The attached succulent and herb garden can then be watered using the rainbarrel spigot.
An outdoor chaise for one or two provides a spot to relax, and is movable to follow the sun. A reclaimed sail has been repurposed to provide shade for the large south facing window in the summer. When opened, windows on both sides capture passing breezes and allow for passive cooling.
One gable end of the playhouse features hidden double storage shelves for toys and balls. The other gable end includes a climbing wall, recycled tires for a soft falling surface, and a hidden door that leads inside.
Storage cubbies offer easy access spaces for toys and games, while a chalkboard encourages drawing and writing. Crank lights and a crank radio use kid power to operate. The blue racer rocker, made of recycled milk bottles, offers fun yet durable seating. In the corner, a kid-height sliding side door guarantees an easy second exit at all times.
A ladder leads to the second floor loft area. Twin skylights provide daylighting and the ability to follow the evening stars with the telescope.
Overall, the combination of fun for the winning family, environmental sensitivity, and funds raised for the Housing Assistance Corporation of Cape Cod made this playhouse a success on many levels.
Architecture by ZeroEnergy Design
Construction by Cape Associates
Building Products by Shepley Wood Products
Photos by Roe Osborn
Зеленая детская комната в современном стиле – фото дизайна интерьера
8


