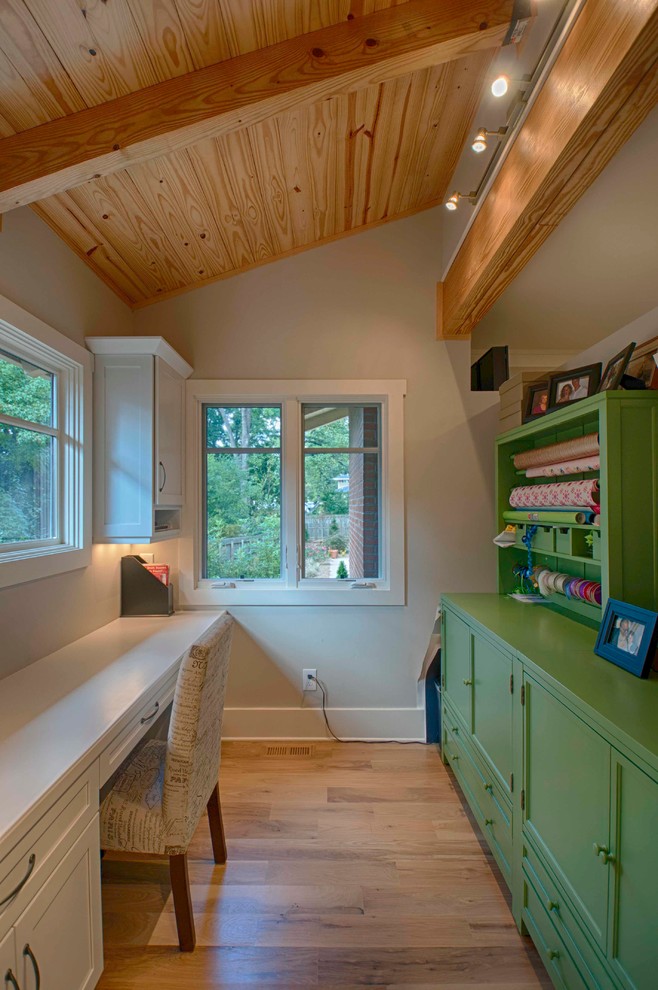
Wasserman Residence
This extensive renovation designed by Eric Rawlings, AIA, LEED AP and built by Arlene Dean, completely transforms the look of the original structure. The main source of inspiration for the new design came from Greene & Greene’s Gamble House, which is considered by many as the pinnacle of the original turn of the century Craftsman Style Homes. Distinctive features from that style include the use of exposed timber framing, low pitched roof forms with large overhangs, gangs of windows, and extensive built-in furniture. The Home Office is separated from the Living Room and Kitchen by a partition wall and built-in cabinets, leaving a gap at the top for natural light. The timber structure is exposed and integrated into the built-in elements. Photos by Eric Rawlings, AIA, LEEP AP.

Paper storage