Винтовая лестница – фото дизайна интерьера класса люкс
Сортировать:
Бюджет
Сортировать:Популярное за сегодня
101 - 120 из 683 фото
1 из 3
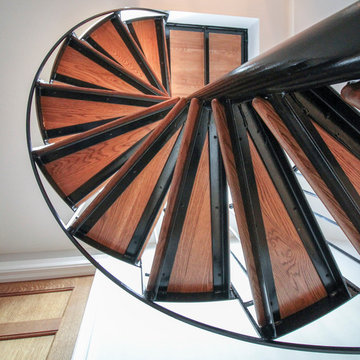
In one established community in Fairfax County, a new home stands out from the rest. It was designed with an observatory tower built atop, and we had the opportunity to bring the architect's unique, artistic and cohesive design to life. We also provided the contractor with a satisfying building experience and a beautiful, safe and durable wooden spiral-treads system; fully customized white oak treads combine solid strength, a curved smooth look and clean look (white oak tread to metal structure connections). From the basement level to the second floor a large space and open feeling was accomplished with an attractive/supported straight stair system; all components (stringers, white oak treads, risers and handrail) were customized at our shop to satisfy required code and construction details. CSC 1976-2020 © Century Stair Company LLC ® All rights reserved.
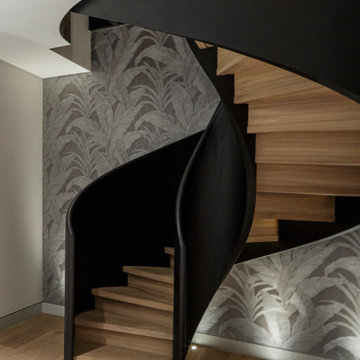
Стильный дизайн: винтовая деревянная лестница в стиле модернизм с деревянными ступенями и деревянными перилами - последний тренд
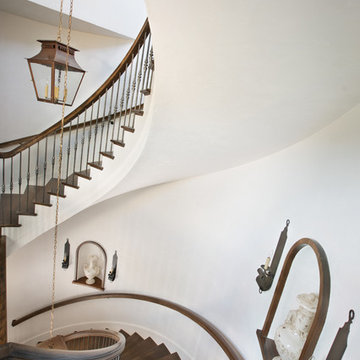
3 Story spiral staircase that winds from the Gabriel Design Showroom to the personal condo. 3 copper chandeliers, hanging at different lengths, are beautiful accents to the space. Two niches, formed into the plaster walls, with large urns are prominent as you wind up the stairs
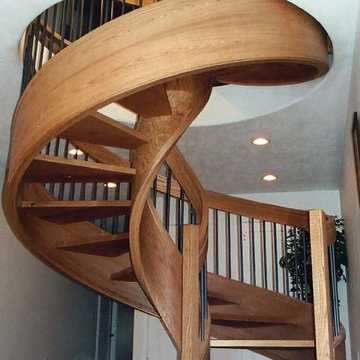
Titan Architectural Products, LLC dba Titan Stairs of Utah
На фото: большая винтовая лестница в классическом стиле с деревянными ступенями без подступенок с
На фото: большая винтовая лестница в классическом стиле с деревянными ступенями без подступенок с
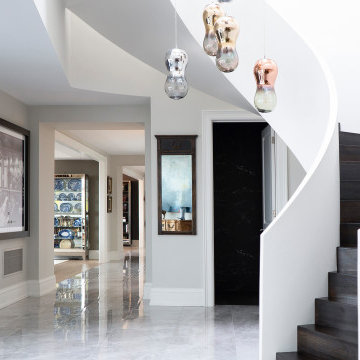
На фото: большая винтовая деревянная лестница в стиле модернизм с деревянными ступенями и перилами из смешанных материалов с
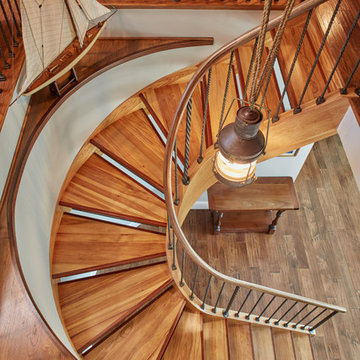
Circular staircase created by Finelli Ironworks in Solon, Ohio, leads to a barrel-vaulted boat room made from Douglas fir. David Burroughs Photography
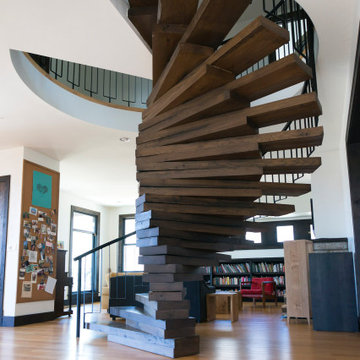
This almighty Oak staircase was one of our more challenging ones to build and install but we pulled it off!
The first hurdle was installing the treads (from the top) onto the central post which was difficult with the extremely heavy 4″ thick solid Oak treads.
The staircase was finished off with our custom designed steel hand railing which required a large amount of onsite welding. The result is a staircase that has to be seen in situ to get a sense of its impressive stature!
Photo credits: 2020 © Ray Chan Photo, All Rights Reserved
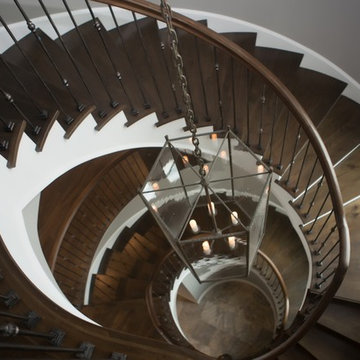
This stair is one of our favorites from 2018, it’s truly a masterpiece!
Custom walnut rails, risers & skirt with wrought iron balusters over a 3-story concrete circular stair carriage.
The magnitude of the stair combined with natural light, made it difficult to convey its pure beauty in photographs. Special thanks to Sawgrass Construction for sharing some of their photos with us to post along with ours.
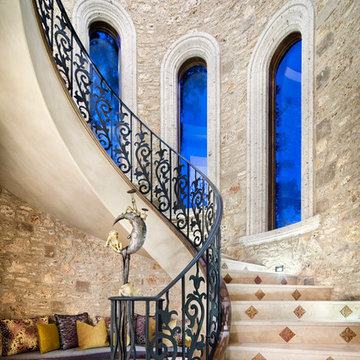
Piston Design
На фото: огромная винтовая лестница в средиземноморском стиле с подступенками из плитки с
На фото: огромная винтовая лестница в средиземноморском стиле с подступенками из плитки с
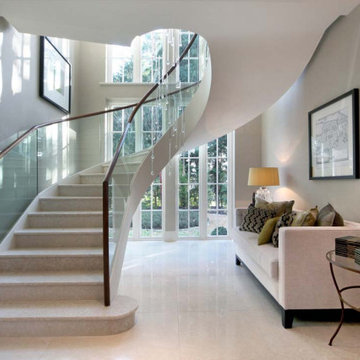
Working with the property developers bespoke build options, we designed this stunning glass spiral staircase. The handrail was stained to match the beautiful panelled grey oak custom interior doors. The design of the space beneath the staircase was a continuation of the entrance hall with soft creams accented with deco inspired cut velvet cushions in citrine and black
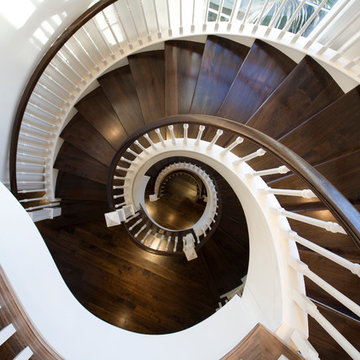
This gorgeous 3-story circular staircase features American Walnut handrails with white wood spindles. Custom home built by Robelen Hanna Homes.
Пример оригинального дизайна: огромная винтовая деревянная лестница в стиле модернизм с деревянными ступенями
Пример оригинального дизайна: огромная винтовая деревянная лестница в стиле модернизм с деревянными ступенями
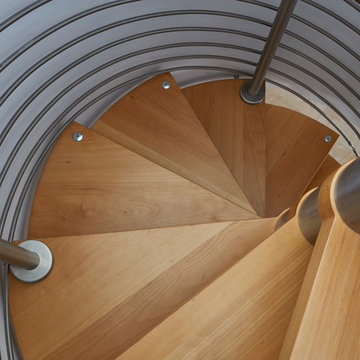
Brantley Photography
Идея дизайна: большая винтовая лестница в стиле модернизм с деревянными ступенями и металлическими перилами без подступенок
Идея дизайна: большая винтовая лестница в стиле модернизм с деревянными ступенями и металлическими перилами без подступенок
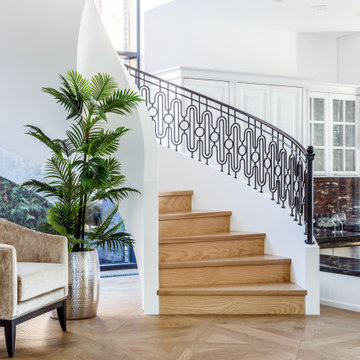
Пример оригинального дизайна: большая винтовая деревянная лестница в современном стиле с деревянными ступенями и металлическими перилами
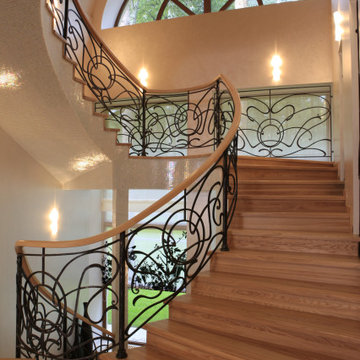
Лестничный холл загородного дома.
На фото: большая винтовая деревянная лестница в стиле неоклассика (современная классика) с деревянными ступенями и деревянными перилами с
На фото: большая винтовая деревянная лестница в стиле неоклассика (современная классика) с деревянными ступенями и деревянными перилами с
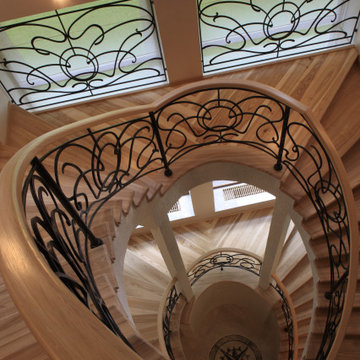
Лестничный холл загородного дома.
На фото: большая винтовая деревянная лестница в стиле неоклассика (современная классика) с деревянными ступенями и деревянными перилами
На фото: большая винтовая деревянная лестница в стиле неоклассика (современная классика) с деревянными ступенями и деревянными перилами
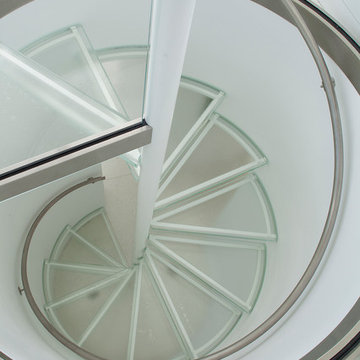
Jack Gardner Photography
Источник вдохновения для домашнего уюта: большая винтовая лестница в современном стиле с стеклянными ступенями без подступенок
Источник вдохновения для домашнего уюта: большая винтовая лестница в современном стиле с стеклянными ступенями без подступенок
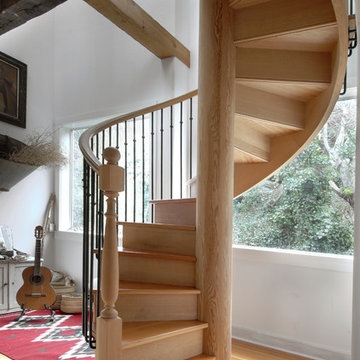
Taking cues from historical references and recreating this 1800’s spiral staircase in this modern home was one of my all time favorite projects. The client was a dream and this brought out such wonderful energy in my craftsmen.
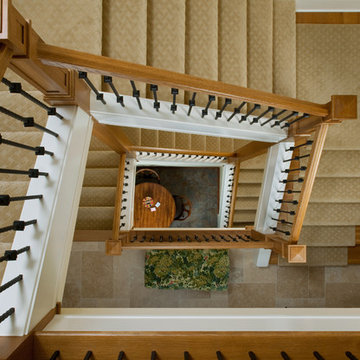
Builder: Stevens Associates Builders
Interior Designer: Pleats Interior Design
Photographer: Bill Hebert
A home this stately could be found nestled comfortably in the English countryside. The “Simonton” boasts a stone façade, towering rooflines, and graceful arches.
Sprawling across the property, the home features a separate wing for the main level master suite. The interior focal point is the dramatic dining room, which faces the front of the house and opens out onto the front porch. The study, large family room and back patio offer additional gathering places, along with the kitchen’s island and table seating.
Three bedroom suites fill the upper level, each with a private bathroom. Two loft areas open to the floor below, giving the home a grand, spacious atmosphere.
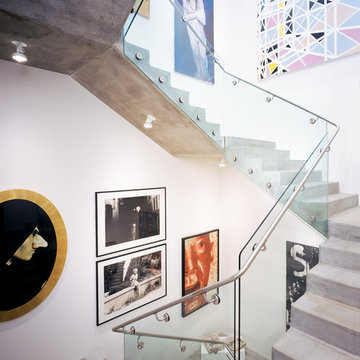
Свежая идея для дизайна: огромная винтовая бетонная лестница в стиле модернизм с бетонными ступенями - отличное фото интерьера
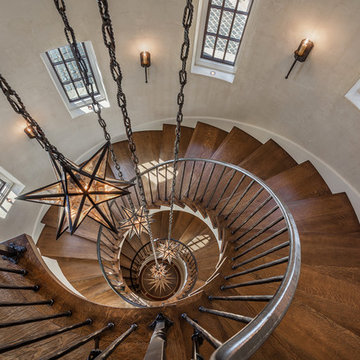
Inspiro8
На фото: большая винтовая лестница в средиземноморском стиле с деревянными ступенями, крашенными деревянными подступенками и металлическими перилами
На фото: большая винтовая лестница в средиземноморском стиле с деревянными ступенями, крашенными деревянными подступенками и металлическими перилами
Винтовая лестница – фото дизайна интерьера класса люкс
6