Винтовая лестница – фото дизайна интерьера класса люкс
Сортировать:
Бюджет
Сортировать:Популярное за сегодня
21 - 40 из 683 фото
1 из 3
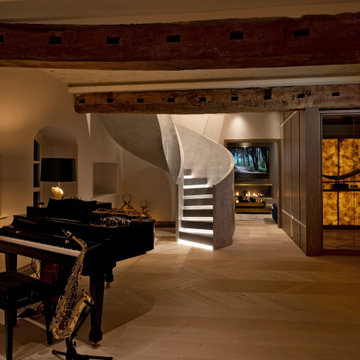
Bespoke polished plaster spiral staircase with illuminated treads. Entrance hall with display piano and exposed original barn ceiling beams
Пример оригинального дизайна: маленькая винтовая лестница в современном стиле для на участке и в саду
Пример оригинального дизайна: маленькая винтовая лестница в современном стиле для на участке и в саду

View of middle level of tower with views out large round windows and spiral stair to top level. The tower off the front entrance contains a wine room at its base,. A square stair wrapping around the wine room leads up to a middle level with large circular windows. A spiral stair leads up to the top level with an inner glass enclosure and exterior covered deck with two balconies for wine tasting.
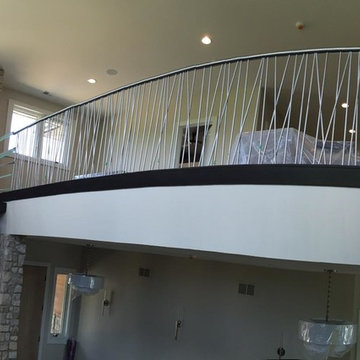
Источник вдохновения для домашнего уюта: большая винтовая металлическая лестница в стиле рустика с деревянными ступенями

Having been neglected for nearly 50 years, this home was rescued by new owners who sought to restore the home to its original grandeur. Prominently located on the rocky shoreline, its presence welcomes all who enter into Marblehead from the Boston area. The exterior respects tradition; the interior combines tradition with a sparse respect for proportion, scale and unadorned beauty of space and light.
This project was featured in Design New England Magazine.
http://bit.ly/SVResurrection
Photo Credit: Eric Roth

Стильный дизайн: винтовая деревянная лестница среднего размера в стиле модернизм с ступенями с ковровым покрытием, деревянными перилами и панелями на стенах - последний тренд
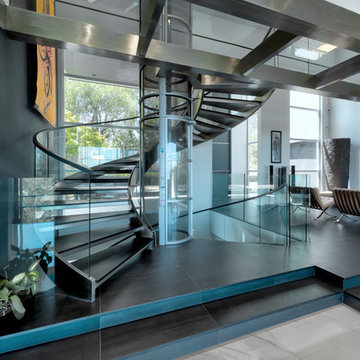
Peter Giles
Источник вдохновения для домашнего уюта: огромная винтовая лестница в современном стиле с стеклянными перилами без подступенок
Источник вдохновения для домашнего уюта: огромная винтовая лестница в современном стиле с стеклянными перилами без подступенок
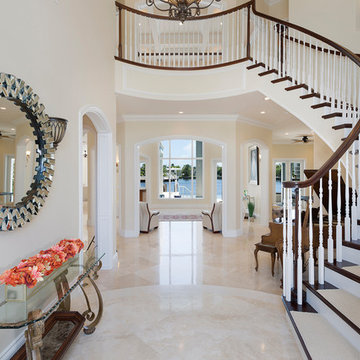
ibi designs
Источник вдохновения для домашнего уюта: огромная винтовая деревянная лестница в стиле неоклассика (современная классика) с крашенными деревянными ступенями и деревянными перилами
Источник вдохновения для домашнего уюта: огромная винтовая деревянная лестница в стиле неоклассика (современная классика) с крашенными деревянными ступенями и деревянными перилами
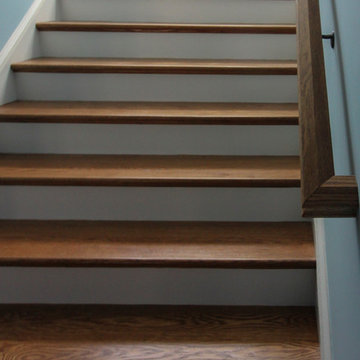
In one established community in Fairfax County, a new home stands out from the rest. It was designed with an observatory tower built atop, and we had the opportunity to bring the architect's unique, artistic and cohesive design to life. We also provided the contractor with a satisfying building experience and a beautiful, safe and durable wooden spiral-treads system; fully customized white oak treads combine solid strength, a curved smooth look and clean look (white oak tread to metal structure connections). From the basement level to the second floor a large space and open feeling was accomplished with an attractive/supported straight stair system; all components (stringers, white oak treads, risers and handrail) were customized at our shop to satisfy required code and construction details. CSC 1976-2020 © Century Stair Company LLC ® All rights reserved.
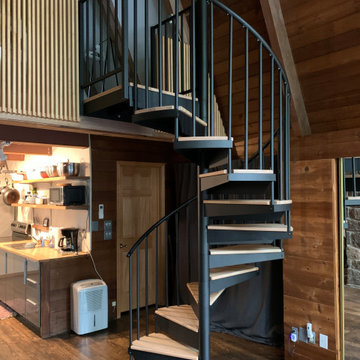
Spiral staircase. We replaced the old one because it did not meet current stair codes. Salter Spiral staircase kit.
Источник вдохновения для домашнего уюта: винтовая металлическая лестница среднего размера в стиле рустика с деревянными ступенями и металлическими перилами
Источник вдохновения для домашнего уюта: винтовая металлическая лестница среднего размера в стиле рустика с деревянными ступенями и металлическими перилами
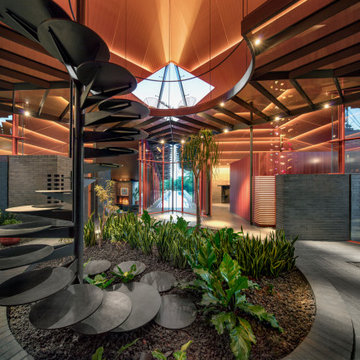
This house was not designed merely for humans. If anything, they are subordinate to the carnivorous felines that roam inside. Simba, Nala and Samson, three African Serval cats, perch atop the transparent loft--an ideal elevated, defensible position to observe entering guests as potential “fresh meat.”

Haldane UK has designed, manufactured and supplied a bespoke American white oak spiral staircase which rose through 2 flights for the refurbishment of a manse in Scotland.
Working with sketched drawings supplied by the client, Haldane developed a solution which enabled the spiral staircase to be virtually free standing from ground floor to second floor with only fixings to each of the landing sections.
The staircase featured 32mm solid oak treads measuring 1000mm, 170mm diameter solid oak spacer components and was designed to provide a 20mm clear space from the treads to the wall.
Haldane also manufactured and supplied 10.5 linear metres of 60x50mm elliptical spiral handrail which was fixed to the wall via brackets and finished with a bull nose end.
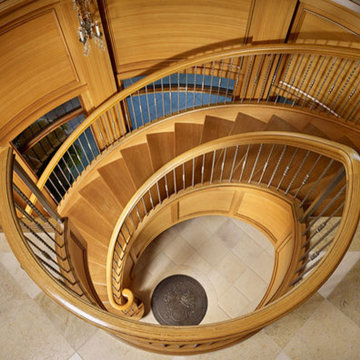
Spiral Staircase
Свежая идея для дизайна: большая винтовая деревянная лестница в средиземноморском стиле с деревянными ступенями и деревянными перилами - отличное фото интерьера
Свежая идея для дизайна: большая винтовая деревянная лестница в средиземноморском стиле с деревянными ступенями и деревянными перилами - отличное фото интерьера
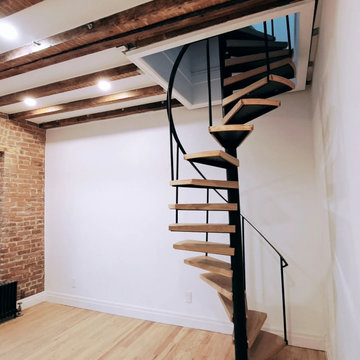
Идея дизайна: винтовая металлическая лестница среднего размера в стиле модернизм с деревянными ступенями, металлическими перилами и кирпичными стенами
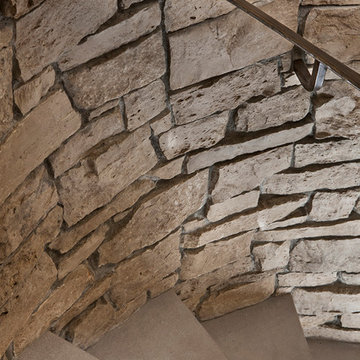
In 2014, we were approached by a couple to achieve a dream space within their existing home. They wanted to expand their existing bar, wine, and cigar storage into a new one-of-a-kind room. Proud of their Italian heritage, they also wanted to bring an “old-world” feel into this project to be reminded of the unique character they experienced in Italian cellars. The dramatic tone of the space revolves around the signature piece of the project; a custom milled stone spiral stair that provides access from the first floor to the entry of the room. This stair tower features stone walls, custom iron handrails and spindles, and dry-laid milled stone treads and riser blocks. Once down the staircase, the entry to the cellar is through a French door assembly. The interior of the room is clad with stone veneer on the walls and a brick barrel vault ceiling. The natural stone and brick color bring in the cellar feel the client was looking for, while the rustic alder beams, flooring, and cabinetry help provide warmth. The entry door sequence is repeated along both walls in the room to provide rhythm in each ceiling barrel vault. These French doors also act as wine and cigar storage. To allow for ample cigar storage, a fully custom walk-in humidor was designed opposite the entry doors. The room is controlled by a fully concealed, state-of-the-art HVAC smoke eater system that allows for cigar enjoyment without any odor.
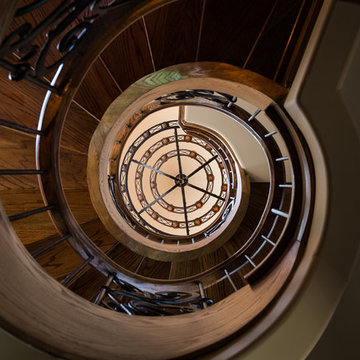
This custom staircase with rod iron was built locally. ___Aperture Vision Photography___
Идея дизайна: огромная винтовая лестница в стиле рустика с деревянными ступенями без подступенок
Идея дизайна: огромная винтовая лестница в стиле рустика с деревянными ступенями без подступенок
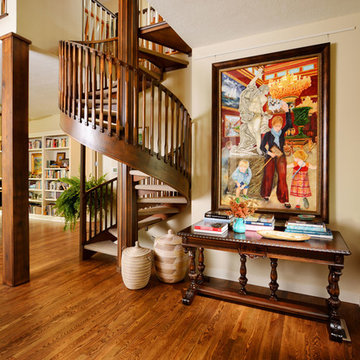
Original Artwork by Karen Schneider
Photos by Jeremy Mason McGraw
На фото: винтовая лестница среднего размера в стиле кантри с ступенями с ковровым покрытием без подступенок
На фото: винтовая лестница среднего размера в стиле кантри с ступенями с ковровым покрытием без подступенок
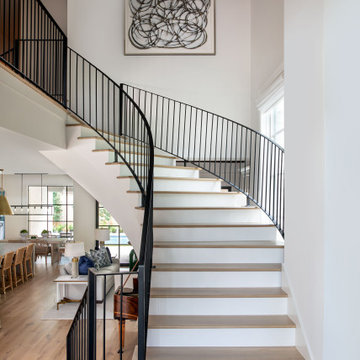
Пример оригинального дизайна: огромная винтовая лестница в современном стиле с деревянными ступенями, крашенными деревянными подступенками и металлическими перилами
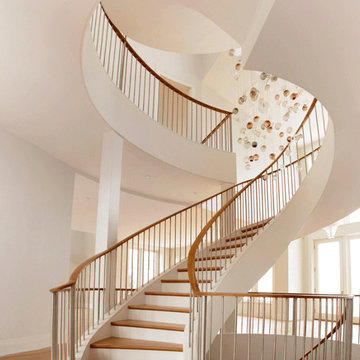
Horner Millwork, Built by Cooper Stairworks, Nicholaeff Architecture + Design
Идея дизайна: огромная винтовая металлическая лестница в современном стиле с деревянными ступенями
Идея дизайна: огромная винтовая металлическая лестница в современном стиле с деревянными ступенями
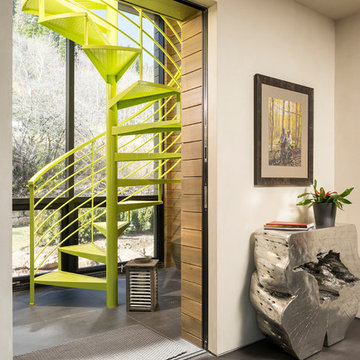
Joshua Caldwell
Идея дизайна: огромная винтовая лестница в современном стиле с металлическими ступенями и металлическими перилами без подступенок
Идея дизайна: огромная винтовая лестница в современном стиле с металлическими ступенями и металлическими перилами без подступенок
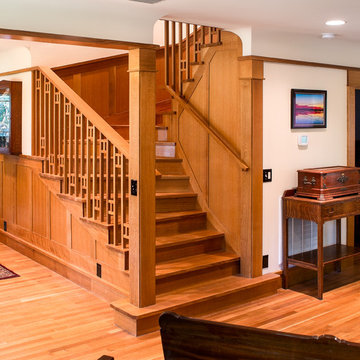
На фото: винтовая деревянная лестница среднего размера в стиле кантри с деревянными ступенями и деревянными перилами
Винтовая лестница – фото дизайна интерьера класса люкс
2