Винный погреб в стиле неоклассика (современная классика) с витринами – фото дизайна интерьера
Сортировать:
Бюджет
Сортировать:Популярное за сегодня
1 - 20 из 703 фото
1 из 3
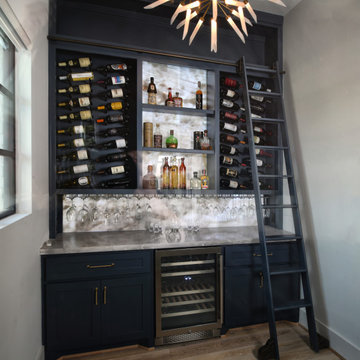
Wine room with rolling ladder, backlit onyx backsplash, chandilier
Пример оригинального дизайна: винный погреб среднего размера в стиле неоклассика (современная классика) с паркетным полом среднего тона, витринами и серым полом
Пример оригинального дизайна: винный погреб среднего размера в стиле неоклассика (современная классика) с паркетным полом среднего тона, витринами и серым полом
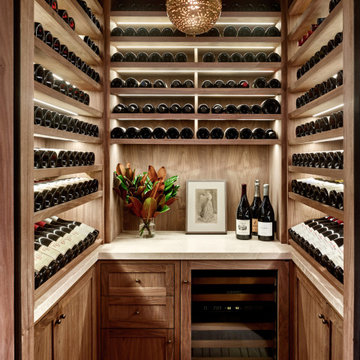
Свежая идея для дизайна: винный погреб в стиле неоклассика (современная классика) с витринами и бежевым полом - отличное фото интерьера
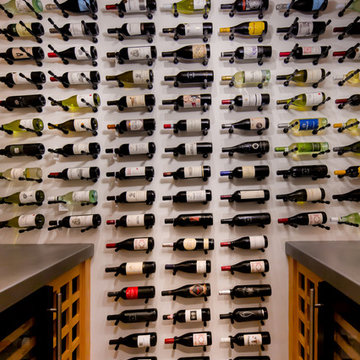
Blending old and new defines transitional design, a style that is oh-so-hot in wine cellars today. This sexy wine room uses the wood from wine cases to create an eye-popping ceiling and wall treatment. Stylish #VinoPins give the wine wall a mod edge.
Wine room details:
• 77 bottles
• Vino Pins, double deep configuration
• Aluminum construction
• Drywall install
• Black finish
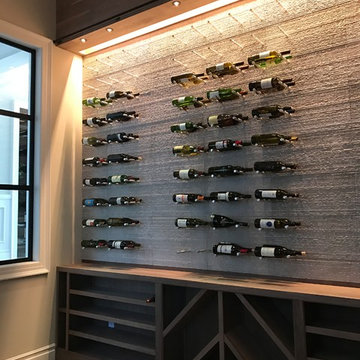
Стильный дизайн: большой винный погреб в стиле неоклассика (современная классика) с полом из сланца, витринами и серым полом - последний тренд
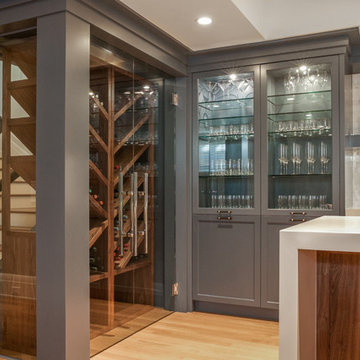
Wine Cabinet
Свежая идея для дизайна: винный погреб среднего размера в стиле неоклассика (современная классика) с светлым паркетным полом, витринами и коричневым полом - отличное фото интерьера
Свежая идея для дизайна: винный погреб среднего размера в стиле неоклассика (современная классика) с светлым паркетным полом, витринами и коричневым полом - отличное фото интерьера
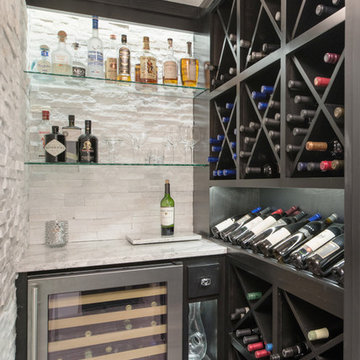
The client wanted a small wine cellar with a closed door. We used the same ledger tile from the bar and fireplace and lined one wall of the cellar. Lighting was an important part of the design in this space.
Photo: Matt Kocoureck
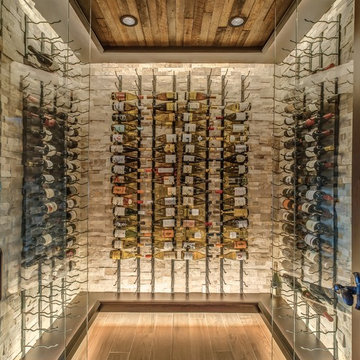
phoenix photographic
На фото: большой винный погреб в стиле неоклассика (современная классика) с полом из керамогранита и витринами с
На фото: большой винный погреб в стиле неоклассика (современная классика) с полом из керамогранита и витринами с
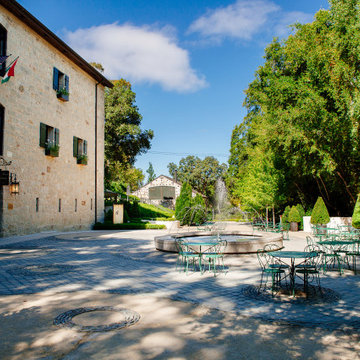
The prolific vintner Jean-Charles Boisset owns several wineries throughout the world; about half a dozen of them in the Napa and Sonoma counties. His unique style and attention to detail have made his wineries and tasting rooms some of the most frequented in California’s wine country.
Architectural Plastics has worked with Boisset to design and create bespoke pieces for several of his Northern California locations. This ongoing partnership has been a personal favorite of the Architectural Plastics design and fabrication team.
These acrylic tasting tables are made using thick gauges of clear acrylic, polished and glued together. The tops are hollow and secret openings allow them to be stuffed with gold foil and jewelry for the visitors to enjoy.
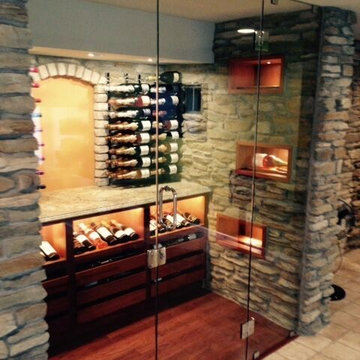
Идея дизайна: маленький винный погреб в стиле неоклассика (современная классика) с паркетным полом среднего тона и витринами для на участке и в саду
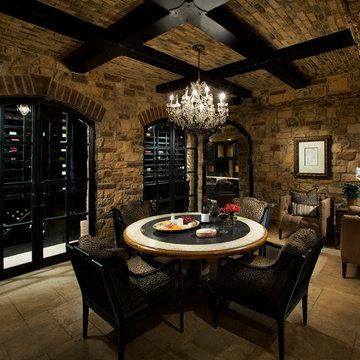
Exposed wood beam inspirations by Fratantoni Design.
To see more inspirational photos, please follow us on Facebook, Twitter, Instagram and Pinterest!
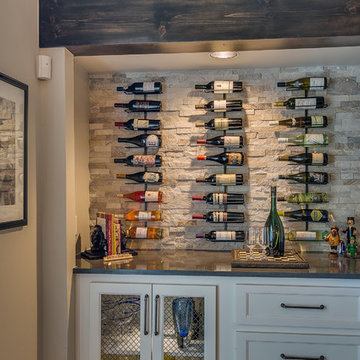
Ryan Wells - OK Real Estate Photography
Идея дизайна: маленький винный погреб в стиле неоклассика (современная классика) с витринами для на участке и в саду
Идея дизайна: маленький винный погреб в стиле неоклассика (современная классика) с витринами для на участке и в саду
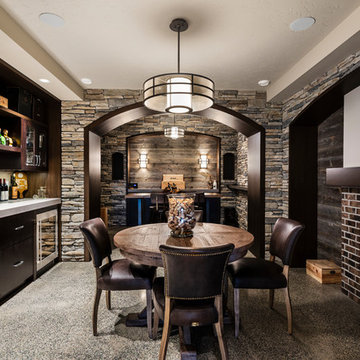
For a family that loves hosting large gatherings, this expansive home is a dream; boasting two unique entertaining spaces, each expanding onto outdoor-living areas, that capture its magnificent views. The sheer size of the home allows for various ‘experiences’; from a rec room perfect for hosting game day and an eat-in wine room escape on the lower-level, to a calming 2-story family greatroom on the main. Floors are connected by freestanding stairs, framing a custom cascading-pendant light, backed by a stone accent wall, and facing a 3-story waterfall. A custom metal art installation, templated from a cherished tree on the property, both brings nature inside and showcases the immense vertical volume of the house.
Photography: Paul Grdina
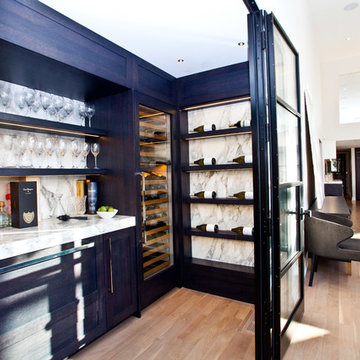
This Modern home sits atop one of Toronto's beautiful ravines. The full basement is equipped with a large home gym, a steam shower, change room, and guest Bathroom, the center of the basement is a games room/Movie and wine cellar. The other end of the full basement features a full guest suite complete with private Ensuite and kitchenette. The 2nd floor makes up the Master Suite, complete with Master bedroom, master dressing room, and a stunning Master Ensuite with a 20 foot long shower with his and hers access from either end. The bungalow style main floor has a kids bedroom wing complete with kids tv/play room and kids powder room at one end, while the center of the house holds the Kitchen/pantry and staircases. The kitchen open concept unfolds into the 2 story high family room or great room featuring stunning views of the ravine, floor to ceiling stone fireplace and a custom bar for entertaining. There is a separate powder room for this end of the house. As you make your way down the hall to the side entry there is a home office and connecting corridor back to the front entry. All in all a stunning example of a true Toronto Ravine property
photos by Hand Spun Films
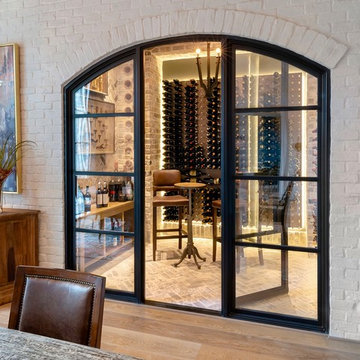
На фото: винный погреб среднего размера в стиле неоклассика (современная классика) с кирпичным полом, витринами и серым полом
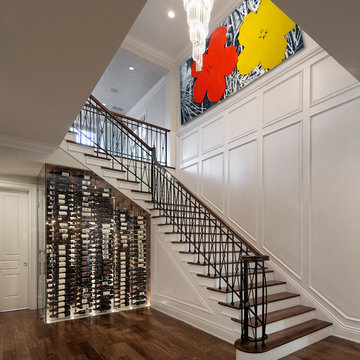
На фото: винный погреб среднего размера в стиле неоклассика (современная классика) с витринами и темным паркетным полом с
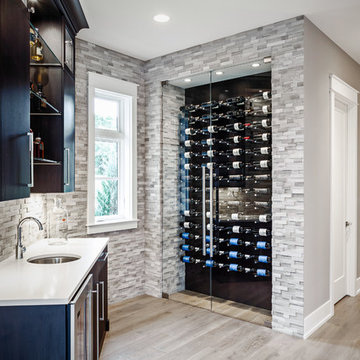
The Cicero is a modern styled home for today’s contemporary lifestyle. It features sweeping facades with deep overhangs, tall windows, and grand outdoor patio. The contemporary lifestyle is reinforced through a visually connected array of communal spaces. The kitchen features a symmetrical plan with large island and is connected to the dining room through a wide opening flanked by custom cabinetry. Adjacent to the kitchen, the living and sitting rooms are connected to one another by a see-through fireplace. The communal nature of this plan is reinforced downstairs with a lavish wet-bar and roomy living space, perfect for entertaining guests. Lastly, with vaulted ceilings and grand vistas, the master suite serves as a cozy retreat from today’s busy lifestyle.
Photographer: Brad Gillette
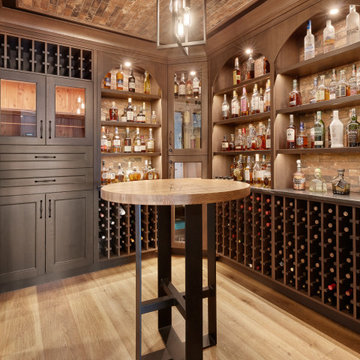
This stunning wine room/cellar features rift-cut white oak millwork and cabinetry finished with Ethiopia stain and 10-degree lacquer, ample wine bottle storage, light up bottle display shelves, a raw cedar cigar humidor, fingerprint locked cabinets, brick ceiling and backsplash, oak-panelled fridge, 10mm glass shelves and 7 1/2" stacked to ceiling crown moulding.
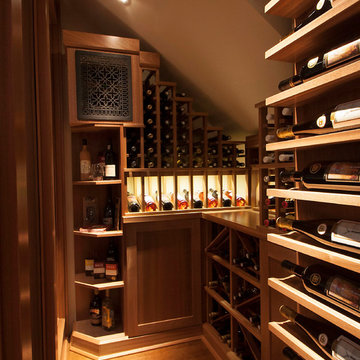
Custom Wine Cellar by Papro Consulting - 1-866-651-9229
На фото: винный погреб в стиле неоклассика (современная классика) с паркетным полом среднего тона и витринами
На фото: винный погреб в стиле неоклассика (современная классика) с паркетным полом среднего тона и витринами
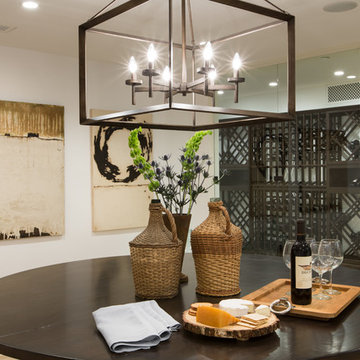
Photo Credit: Rod Foster
Свежая идея для дизайна: огромный винный погреб в стиле неоклассика (современная классика) с полом из травертина, витринами и бежевым полом - отличное фото интерьера
Свежая идея для дизайна: огромный винный погреб в стиле неоклассика (современная классика) с полом из травертина, витринами и бежевым полом - отличное фото интерьера
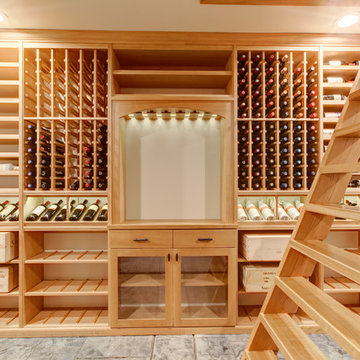
Our homeowner wanted a hidden entrance to his personal wine cellar for a few reasons: He wanted something that was different than would usually see, he wanted to have his entire collection at home, rather than in a storage facility, and he thought it was a cool idea.
Винный погреб в стиле неоклассика (современная классика) с витринами – фото дизайна интерьера
1