Винный погреб в стиле модернизм с ромбовидными полками – фото дизайна интерьера
Сортировать:
Бюджет
Сортировать:Популярное за сегодня
1 - 20 из 75 фото
1 из 3

The owners requested a Private Resort that catered to their love for entertaining friends and family, a place where 2 people would feel just as comfortable as 42. Located on the western edge of a Wisconsin lake, the site provides a range of natural ecosystems from forest to prairie to water, allowing the building to have a more complex relationship with the lake - not merely creating large unencumbered views in that direction. The gently sloping site to the lake is atypical in many ways to most lakeside lots - as its main trajectory is not directly to the lake views - allowing for focus to be pushed in other directions such as a courtyard and into a nearby forest.
The biggest challenge was accommodating the large scale gathering spaces, while not overwhelming the natural setting with a single massive structure. Our solution was found in breaking down the scale of the project into digestible pieces and organizing them in a Camp-like collection of elements:
- Main Lodge: Providing the proper entry to the Camp and a Mess Hall
- Bunk House: A communal sleeping area and social space.
- Party Barn: An entertainment facility that opens directly on to a swimming pool & outdoor room.
- Guest Cottages: A series of smaller guest quarters.
- Private Quarters: The owners private space that directly links to the Main Lodge.
These elements are joined by a series green roof connectors, that merge with the landscape and allow the out buildings to retain their own identity. This Camp feel was further magnified through the materiality - specifically the use of Doug Fir, creating a modern Northwoods setting that is warm and inviting. The use of local limestone and poured concrete walls ground the buildings to the sloping site and serve as a cradle for the wood volumes that rest gently on them. The connections between these materials provided an opportunity to add a delicate reading to the spaces and re-enforce the camp aesthetic.
The oscillation between large communal spaces and private, intimate zones is explored on the interior and in the outdoor rooms. From the large courtyard to the private balcony - accommodating a variety of opportunities to engage the landscape was at the heart of the concept.
Overview
Chenequa, WI
Size
Total Finished Area: 9,543 sf
Completion Date
May 2013
Services
Architecture, Landscape Architecture, Interior Design
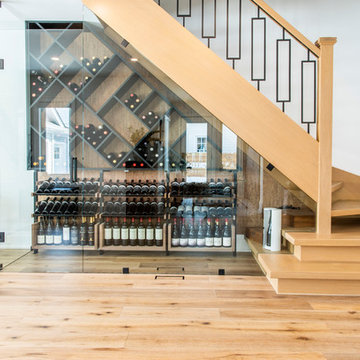
Стильный дизайн: винный погреб среднего размера в стиле модернизм с паркетным полом среднего тона, ромбовидными полками и коричневым полом - последний тренд
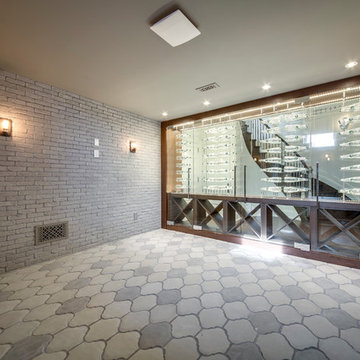
Стильный дизайн: винный погреб среднего размера в стиле модернизм с бетонным полом и ромбовидными полками - последний тренд
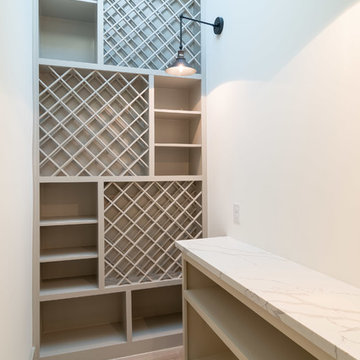
135-Bottles wine rack, porcelain floors, Quartz counter tops.
Стильный дизайн: маленький винный погреб в стиле модернизм с полом из керамогранита, ромбовидными полками и коричневым полом для на участке и в саду - последний тренд
Стильный дизайн: маленький винный погреб в стиле модернизм с полом из керамогранита, ромбовидными полками и коричневым полом для на участке и в саду - последний тренд
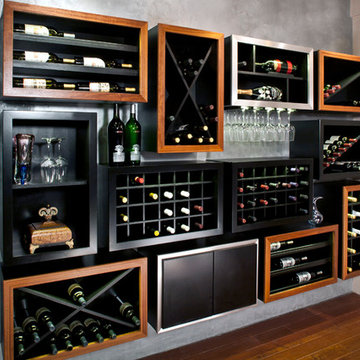
На фото: винный погреб среднего размера в стиле модернизм с паркетным полом среднего тона и ромбовидными полками с
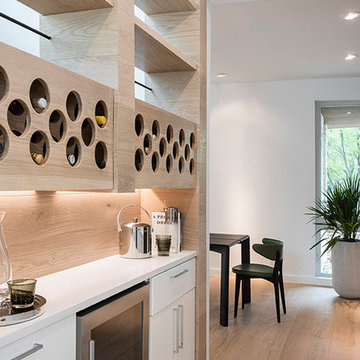
Пример оригинального дизайна: винный погреб в стиле модернизм с светлым паркетным полом, ромбовидными полками и коричневым полом
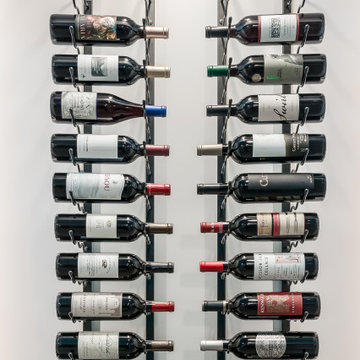
Designed, built and installed by Luxury Elements
Пример оригинального дизайна: маленький винный погреб в стиле модернизм с ромбовидными полками для на участке и в саду
Пример оригинального дизайна: маленький винный погреб в стиле модернизм с ромбовидными полками для на участке и в саду
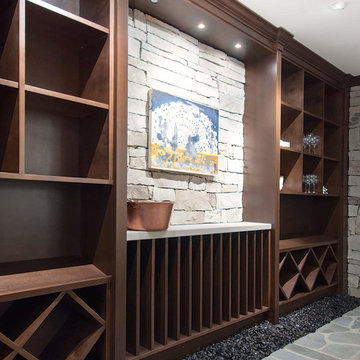
Custom Cabinets, Dark Wood, Stone walls, Stone Floor
Источник вдохновения для домашнего уюта: винный погреб среднего размера в стиле модернизм с полом из травертина и ромбовидными полками
Источник вдохновения для домашнего уюта: винный погреб среднего размера в стиле модернизм с полом из травертина и ромбовидными полками
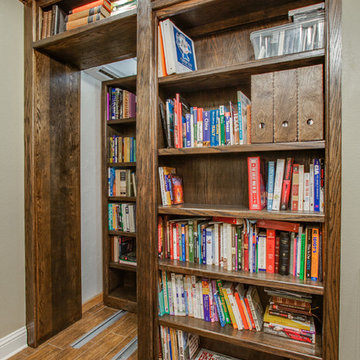
shot2sell
Источник вдохновения для домашнего уюта: винный погреб среднего размера в стиле модернизм с полом из керамогранита и ромбовидными полками
Источник вдохновения для домашнего уюта: винный погреб среднего размера в стиле модернизм с полом из керамогранита и ромбовидными полками
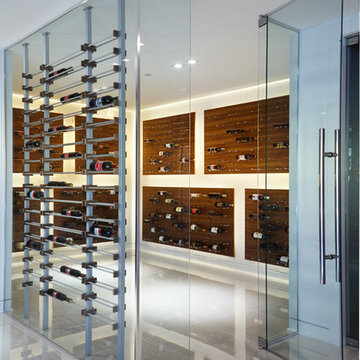
Источник вдохновения для домашнего уюта: большой винный погреб в стиле модернизм с полом из керамогранита, ромбовидными полками и белым полом
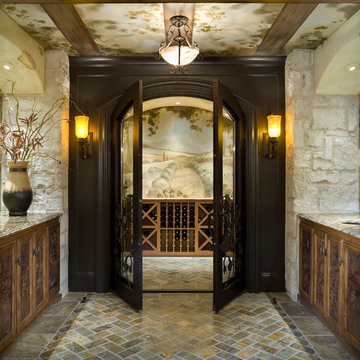
Источник вдохновения для домашнего уюта: винный погреб в стиле модернизм с ромбовидными полками
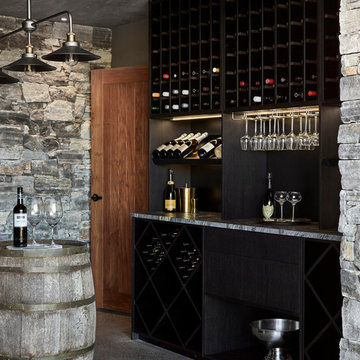
На фото: винный погреб в стиле модернизм с бетонным полом, ромбовидными полками и серым полом с
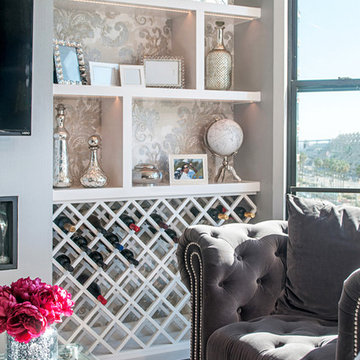
Metro style condo with a transitional feel. Classic feel with touches of sophistication. Electric Fireplace in wall with two walls having special wallpaper to add some texture to the room. Large plank hardwood was added.
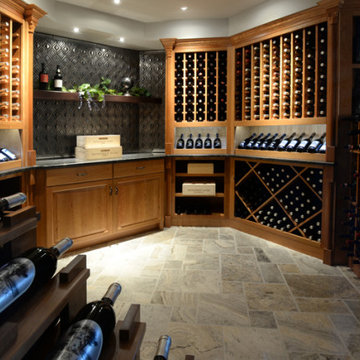
Refrigerated wine room is temperature controlled and well stocked.
На фото: большой винный погреб в стиле модернизм с полом из керамической плитки, ромбовидными полками и разноцветным полом с
На фото: большой винный погреб в стиле модернизм с полом из керамической плитки, ромбовидными полками и разноцветным полом с
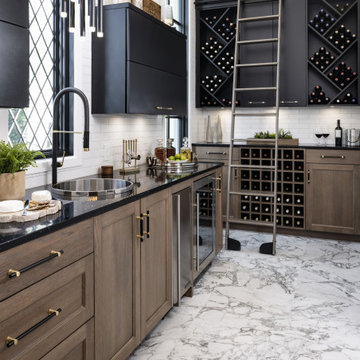
While creating their dream home, our clients wanted to create a modern and transitional wine room with a touch of traditional. Our custom cabinets were designed and built with rustic oak and flat slab doors in painted black oak. The beautiful oak wood grain shows through the black finish and provides a touch of elegance coupled with the rustic oak stain. We created two different bottle storage areas, one up top for larger quantities with a reserve area lower for special collections. The contemporary cabinets on the window wall were created using the Aventos Lift system on the slab doors for modern operation and easy access to contents. Finally we stained the rolling ladder to match our cabinetry to complete this beautiful space.
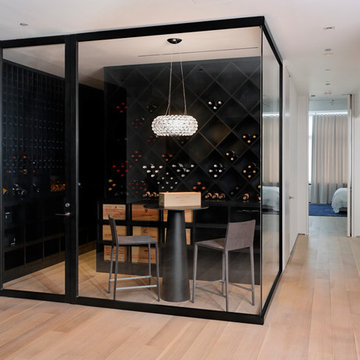
Пример оригинального дизайна: винный погреб в стиле модернизм с светлым паркетным полом, ромбовидными полками и бежевым полом
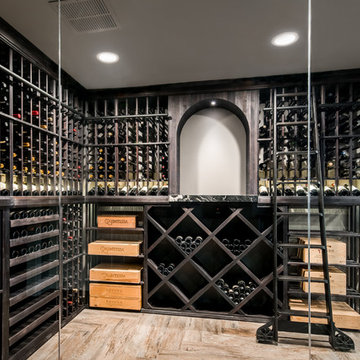
Пример оригинального дизайна: большой винный погреб в стиле модернизм с паркетным полом среднего тона, ромбовидными полками и бежевым полом
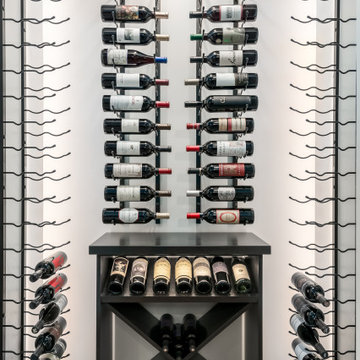
Designed, built and installed by Luxury Elements
Источник вдохновения для домашнего уюта: маленький винный погреб в стиле модернизм с ромбовидными полками для на участке и в саду
Источник вдохновения для домашнего уюта: маленький винный погреб в стиле модернизм с ромбовидными полками для на участке и в саду
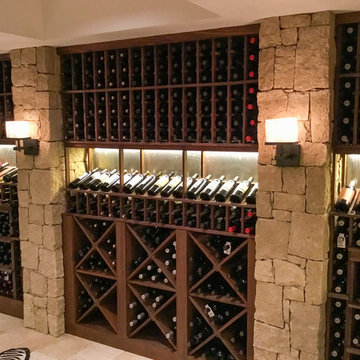
This custom cellar holds 1,640 bottles all housed in our custom racking kits made from Premium Redwood with a dark walnut stain.
Идея дизайна: большой винный погреб в стиле модернизм с полом из известняка, ромбовидными полками и бежевым полом
Идея дизайна: большой винный погреб в стиле модернизм с полом из известняка, ромбовидными полками и бежевым полом
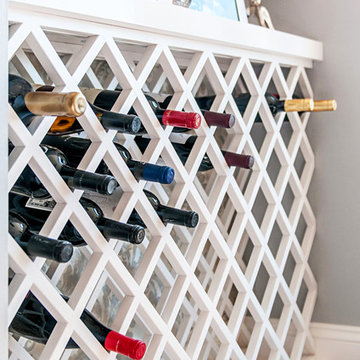
Custom Made wine rack and shelving. Includes lighting and custom wallpaper on the back wall.
Источник вдохновения для домашнего уюта: маленький винный погреб в стиле модернизм с темным паркетным полом и ромбовидными полками для на участке и в саду
Источник вдохновения для домашнего уюта: маленький винный погреб в стиле модернизм с темным паркетным полом и ромбовидными полками для на участке и в саду
Винный погреб в стиле модернизм с ромбовидными полками – фото дизайна интерьера
1