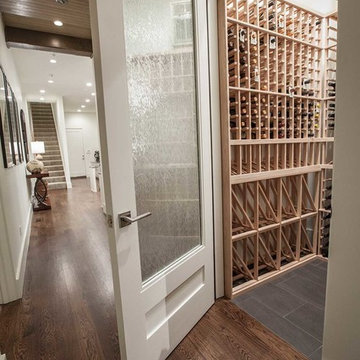Винный погреб в классическом стиле с полом из керамогранита – фото дизайна интерьера
Сортировать:
Бюджет
Сортировать:Популярное за сегодня
1 - 20 из 358 фото
1 из 3
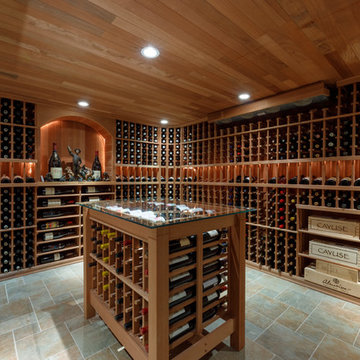
We were thrilled to be working again with these long-time clients in Villanova, PA, to create a two-room wine cellar. This entailed renovating an existing part of their basement and adding an additional room. The best part about this project? The second room is accessed through a secret door! We designed the mechanism that opens the secret door:the door is opened by pressing the cork of a certain wine bottle.
This 8,000-bottle capacity wine cellar features all redwood custom-built shelving, and redwood, glass top display tables. The first room has a redwood paneled ceiling and porcelain tile floors. The second room's ceiling is made from reclaimed wine barrels and the beams are made from cherry wood. The floors are reclaimed brick laid in a two-over-two pattern.
RUDLOFF Custom Builders has won Best of Houzz for Customer Service in 2014, 2015 2016 and 2017. We also were voted Best of Design in 2016, 2017 and 2018, which only 2% of professionals receive. Rudloff Custom Builders has been featured on Houzz in their Kitchen of the Week, What to Know About Using Reclaimed Wood in the Kitchen as well as included in their Bathroom WorkBook article. We are a full service, certified remodeling company that covers all of the Philadelphia suburban area. This business, like most others, developed from a friendship of young entrepreneurs who wanted to make a difference in their clients’ lives, one household at a time. This relationship between partners is much more than a friendship. Edward and Stephen Rudloff are brothers who have renovated and built custom homes together paying close attention to detail. They are carpenters by trade and understand concept and execution. RUDLOFF CUSTOM BUILDERS will provide services for you with the highest level of professionalism, quality, detail, punctuality and craftsmanship, every step of the way along our journey together.
Specializing in residential construction allows us to connect with our clients early in the design phase to ensure that every detail is captured as you imagined. One stop shopping is essentially what you will receive with RUDLOFF CUSTOM BUILDERS from design of your project to the construction of your dreams, executed by on-site project managers and skilled craftsmen. Our concept: envision our client’s ideas and make them a reality. Our mission: CREATING LIFETIME RELATIONSHIPS BUILT ON TRUST AND INTEGRITY.
Photo Credit: JMB Photoworks
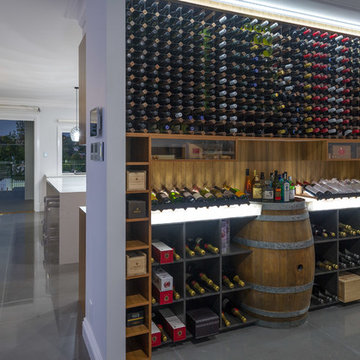
This Ashgrovian Queenslander with grand double gable was desperately in need of a facelift. This home was restored, renovated and extended to turn it in to a modern family home.
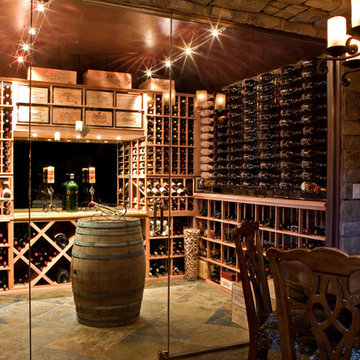
Innovative Wine Cellar Designs is the nation’s leading custom wine cellar design, build, installation and refrigeration firm.
As a wine cellar design build company, we believe in the fundamental principles of architecture, design, and functionality while also recognizing the value of the visual impact and financial investment of a quality wine cellar. By combining our experience and skill with our attention to detail and complete project management, the end result will be a state of the art, custom masterpiece. Our design consultants and sales staff are well versed in every feature that your custom wine cellar will require.
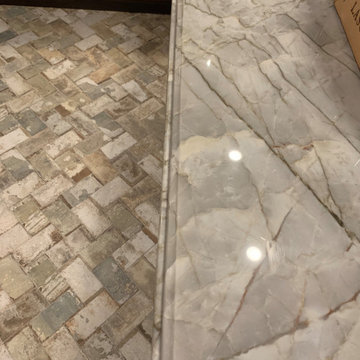
Our client purchased this home and realized he was never going to use the formal dining room, and one thing that I highly believe in is we should use our homes the way we want to live in them… Thus his dream of a wine room was soon underway.
We spent many months planning, designing, revising the designs, to make sure this investment was going to be exactly what he wanted.
The results truly tell the story. No detail was left unfinished: from the hand stained walnut cabinets, to the precise countertop ogee edging seamlessly flowing into the walnut cabinet edging. Custom trim at the HVAC ceiling vents as well as the wine cooler vent at the toe kick. Dimmable lighting all around, speakers system, optic clear glass doors with custom family name etching.
This is truly a meeting place, entertaining paradise, and remarkable home wine cellar.
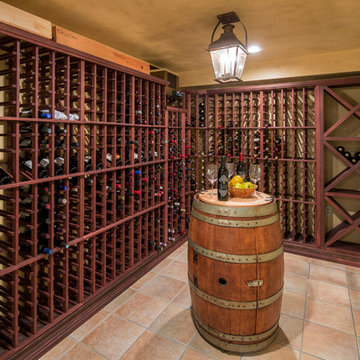
Herb Engelsberg
На фото: большой винный погреб в классическом стиле с полом из керамогранита и стеллажами с
На фото: большой винный погреб в классическом стиле с полом из керамогранита и стеллажами с
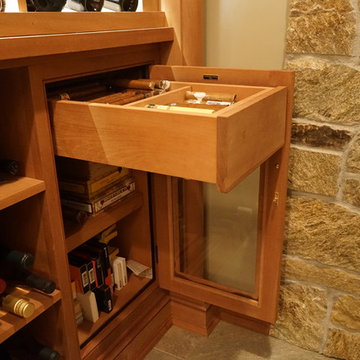
The ever present cigar humidor with its own electronic humidification system.
Evan G, WineArchitect
Свежая идея для дизайна: винный погреб среднего размера в классическом стиле с полом из керамогранита и стеллажами - отличное фото интерьера
Свежая идея для дизайна: винный погреб среднего размера в классическом стиле с полом из керамогранита и стеллажами - отличное фото интерьера
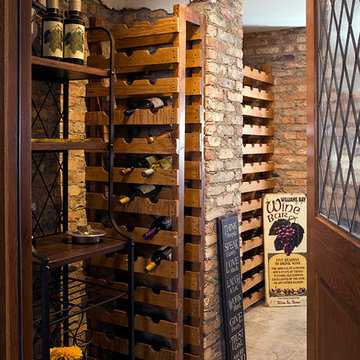
http://www.pickellbuilders.com. Photography by Linda Oyama Bryan. Wine Cellar with Two Panel Oak and Leaded Glass Door, slate tile floor and wine racks.
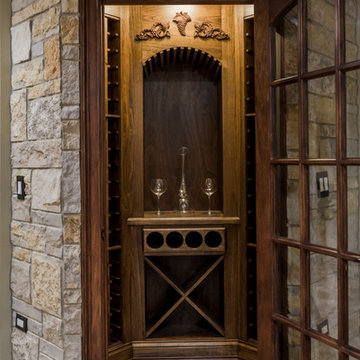
Источник вдохновения для домашнего уюта: маленький винный погреб в классическом стиле с полом из керамогранита и стеллажами для на участке и в саду
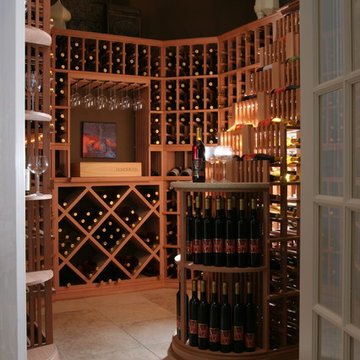
Пример оригинального дизайна: винный погреб среднего размера в классическом стиле с ромбовидными полками, полом из керамогранита и бежевым полом
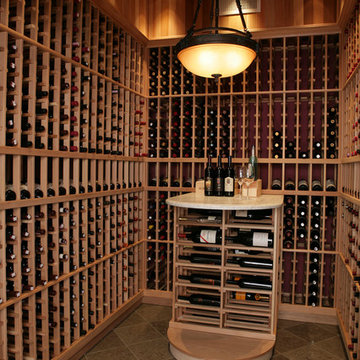
Источник вдохновения для домашнего уюта: маленький винный погреб в классическом стиле с полом из керамогранита, стеллажами и коричневым полом для на участке и в саду
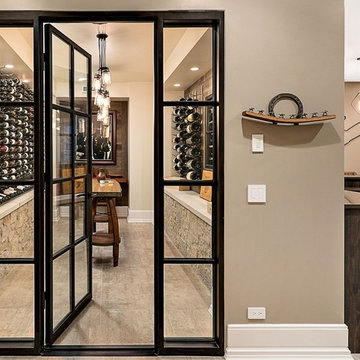
Picture Perfect Marina Storm
Источник вдохновения для домашнего уюта: винный погреб среднего размера в классическом стиле с полом из керамогранита, витринами и бежевым полом
Источник вдохновения для домашнего уюта: винный погреб среднего размера в классическом стиле с полом из керамогранита, витринами и бежевым полом
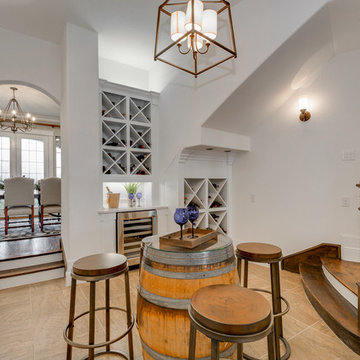
Hunter Coon - True Homes Photography
Стильный дизайн: винный погреб в классическом стиле с полом из керамогранита и ромбовидными полками - последний тренд
Стильный дизайн: винный погреб в классическом стиле с полом из керамогранита и ромбовидными полками - последний тренд
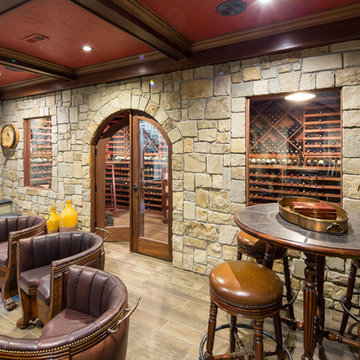
This photo looks at the entry hallway into this wine tasting/cigar room. A Stone wall with insulated windows and doors separates this entertaining area from the temperature controlled wine cellar.
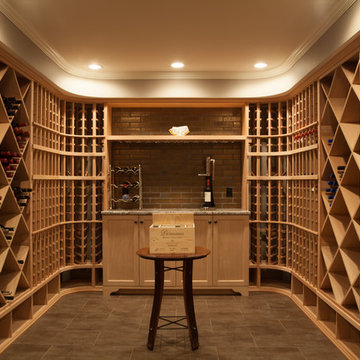
View of the basement wine cellar.
Photo Courtesy of Peter Fallon
Идея дизайна: винный погреб среднего размера в классическом стиле с полом из керамогранита и стеллажами
Идея дизайна: винный погреб среднего размера в классическом стиле с полом из керамогранита и стеллажами
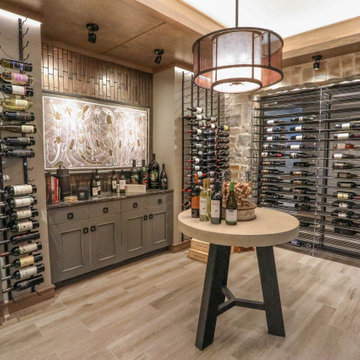
Glass enclosed, climate controlled wine cellar features unique metal racking. Custom cabinets for additional storage. Seneca Metal Burnished Copper wall tile with custom inset. Stone masonry walls. Light cove.
General Contracting by Martin Bros. Contracting, Inc.; James S. Bates, Architect; Interior Design by InDesign; Photography by Marie Martin Kinney.
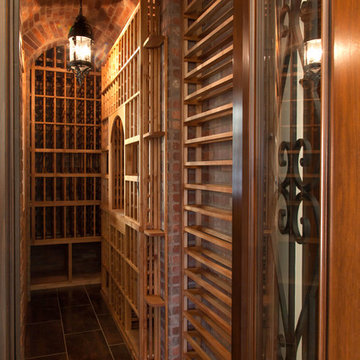
Luxurious modern take on a traditional white Italian villa. An entry with a silver domed ceiling, painted moldings in patterns on the walls and mosaic marble flooring create a luxe foyer. Into the formal living room, cool polished Crema Marfil marble tiles contrast with honed carved limestone fireplaces throughout the home, including the outdoor loggia. Ceilings are coffered with white painted
crown moldings and beams, or planked, and the dining room has a mirrored ceiling. Bathrooms are white marble tiles and counters, with dark rich wood stains or white painted. The hallway leading into the master bedroom is designed with barrel vaulted ceilings and arched paneled wood stained doors. The master bath and vestibule floor is covered with a carpet of patterned mosaic marbles, and the interior doors to the large walk in master closets are made with leaded glass to let in the light. The master bedroom has dark walnut planked flooring, and a white painted fireplace surround with a white marble hearth.
The kitchen features white marbles and white ceramic tile backsplash, white painted cabinetry and a dark stained island with carved molding legs. Next to the kitchen, the bar in the family room has terra cotta colored marble on the backsplash and counter over dark walnut cabinets. Wrought iron staircase leading to the more modern media/family room upstairs.
Project Location: North Ranch, Westlake, California. Remodel designed by Maraya Interior Design. From their beautiful resort town of Ojai, they serve clients in Montecito, Hope Ranch, Malibu, Westlake and Calabasas, across the tri-county areas of Santa Barbara, Ventura and Los Angeles, south to Hidden Hills- north through Solvang and more.
ArcDesign Architects
Very long and narrow wine cellar. Arched ceilng covered with brick. Flooring is terracotta tile, with wood wine racks
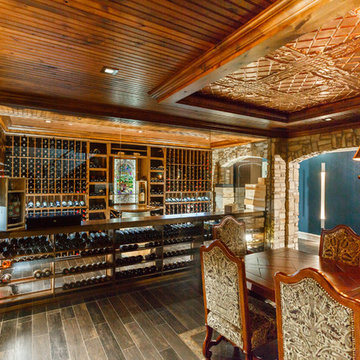
Custom seamless glass,stone, wine cellar and tasting room located in Princeton NJ. Arched cut glass entry door with ductless split cooling system and back lit stained glass panel.
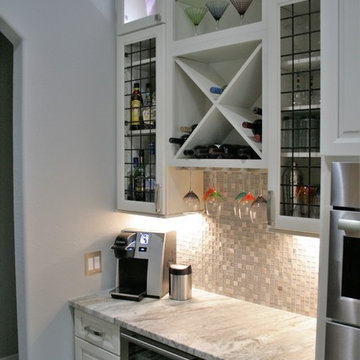
На фото: большой винный погреб в классическом стиле с полом из керамогранита и ромбовидными полками с
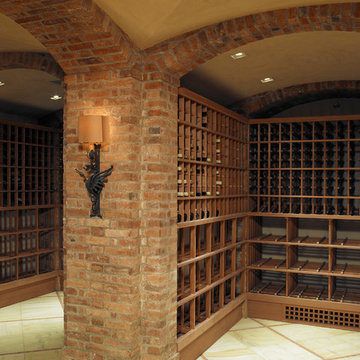
Идея дизайна: большой винный погреб в классическом стиле с полом из керамогранита, стеллажами и бежевым полом
Винный погреб в классическом стиле с полом из керамогранита – фото дизайна интерьера
1
