Винный погреб в классическом стиле с кирпичным полом – фото дизайна интерьера
Сортировать:
Бюджет
Сортировать:Популярное за сегодня
1 - 20 из 227 фото
1 из 3
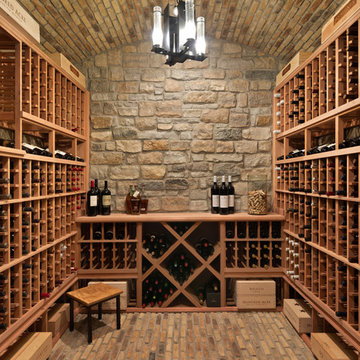
Стильный дизайн: винный погреб среднего размера в классическом стиле с кирпичным полом и стеллажами - последний тренд
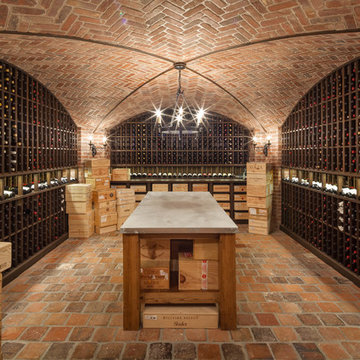
Mike Van Tassell / mikevantassell.com
На фото: винный погреб в классическом стиле с кирпичным полом и стеллажами с
На фото: винный погреб в классическом стиле с кирпичным полом и стеллажами с
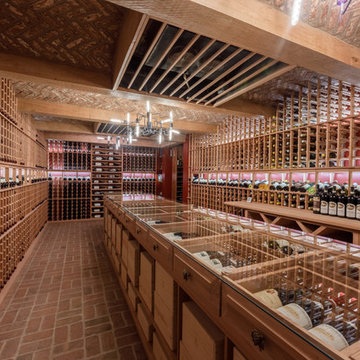
We were thrilled to be working again with these long-time clients in Villanova, PA, to create a two-room wine cellar. This entailed renovating an existing part of their basement and adding an additional room. The best part about this project? The second room is accessed through a secret door! We designed the mechanism that opens the secret door:the door is opened by pressing the cork of a certain wine bottle.
This 8,000-bottle capacity wine cellar features all redwood custom-built shelving, and redwood, glass top display tables. The first room has a redwood paneled ceiling and porcelain tile floors. The second room's ceiling is made from reclaimed wine barrels and the beams are made from cherry wood. The floors are reclaimed brick laid in a two-over-two pattern.
RUDLOFF Custom Builders has won Best of Houzz for Customer Service in 2014, 2015 2016 and 2017. We also were voted Best of Design in 2016, 2017 and 2018, which only 2% of professionals receive. Rudloff Custom Builders has been featured on Houzz in their Kitchen of the Week, What to Know About Using Reclaimed Wood in the Kitchen as well as included in their Bathroom WorkBook article. We are a full service, certified remodeling company that covers all of the Philadelphia suburban area. This business, like most others, developed from a friendship of young entrepreneurs who wanted to make a difference in their clients’ lives, one household at a time. This relationship between partners is much more than a friendship. Edward and Stephen Rudloff are brothers who have renovated and built custom homes together paying close attention to detail. They are carpenters by trade and understand concept and execution. RUDLOFF CUSTOM BUILDERS will provide services for you with the highest level of professionalism, quality, detail, punctuality and craftsmanship, every step of the way along our journey together.
Specializing in residential construction allows us to connect with our clients early in the design phase to ensure that every detail is captured as you imagined. One stop shopping is essentially what you will receive with RUDLOFF CUSTOM BUILDERS from design of your project to the construction of your dreams, executed by on-site project managers and skilled craftsmen. Our concept: envision our client’s ideas and make them a reality. Our mission: CREATING LIFETIME RELATIONSHIPS BUILT ON TRUST AND INTEGRITY.
Photo Credit: JMB Photoworks
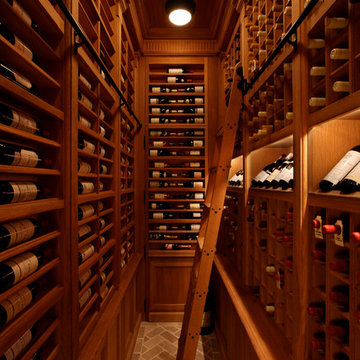
Photograph by Cecil Cole.
Идея дизайна: большой винный погреб в классическом стиле с стеллажами и кирпичным полом
Идея дизайна: большой винный погреб в классическом стиле с стеллажами и кирпичным полом
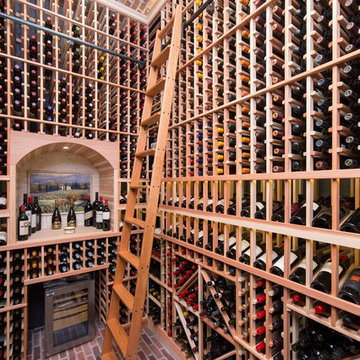
Custom brick floor and ceiling with rolling ladder
Пример оригинального дизайна: большой винный погреб в классическом стиле с кирпичным полом и стеллажами
Пример оригинального дизайна: большой винный погреб в классическом стиле с кирпичным полом и стеллажами
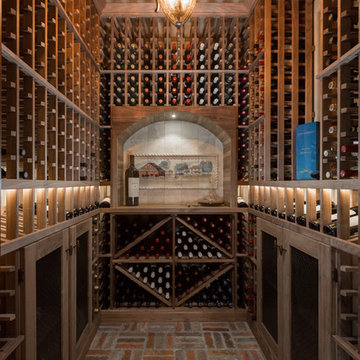
Brian Dunham Photography brdunham.com
Стильный дизайн: маленький винный погреб в классическом стиле с кирпичным полом и стеллажами для на участке и в саду - последний тренд
Стильный дизайн: маленький винный погреб в классическом стиле с кирпичным полом и стеллажами для на участке и в саду - последний тренд
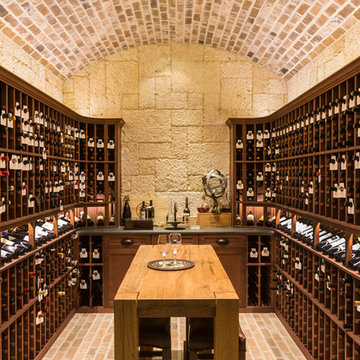
Photo: Julie Soefer
Стильный дизайн: винный погреб в классическом стиле с стеллажами и кирпичным полом - последний тренд
Стильный дизайн: винный погреб в классическом стиле с стеллажами и кирпичным полом - последний тренд
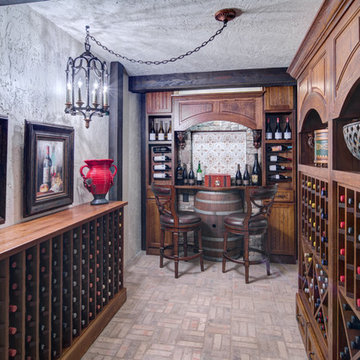
This client wanted their Terrace Level to be comprised of the warm finishes and colors found in a true Tuscan home. Basement was completely unfinished so once we space planned for all necessary areas including pre-teen media area and game room, adult media area, home bar and wine cellar guest suite and bathroom; we started selecting materials that were authentic and yet low maintenance since the entire space opens to an outdoor living area with pool. The wood like porcelain tile used to create interest on floors was complimented by custom distressed beams on the ceilings. Real stucco walls and brick floors lit by a wrought iron lantern create a true wine cellar mood. A sloped fireplace designed with brick, stone and stucco was enhanced with the rustic wood beam mantle to resemble a fireplace seen in Italy while adding a perfect and unexpected rustic charm and coziness to the bar area. Finally decorative finishes were applied to columns for a layered and worn appearance. Tumbled stone backsplash behind the bar was hand painted for another one of a kind focal point. Some other important features are the double sided iron railed staircase designed to make the space feel more unified and open and the barrel ceiling in the wine cellar. Carefully selected furniture and accessories complete the look.
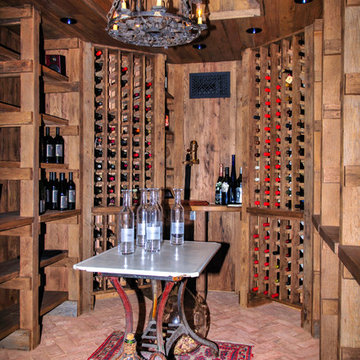
Пример оригинального дизайна: винный погреб среднего размера в классическом стиле с кирпичным полом, стеллажами и красным полом
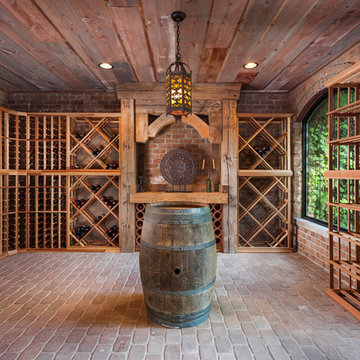
Michael Donovan | www.reeltourmedia.com
На фото: большой винный погреб в классическом стиле с кирпичным полом и ромбовидными полками с
На фото: большой винный погреб в классическом стиле с кирпичным полом и ромбовидными полками с
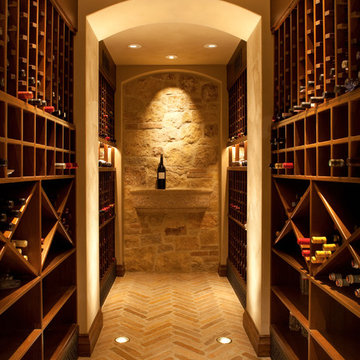
A complete remodel of a 70s-era home re-imagines its original post-modern architecture. The new design emphasizes details such as a phoenix motif (significant to the family) that appears on a fountain as well as at the living room fireplace surround, both designed by the firm. Mahogany paneling, stone and walnut flooring, elaborate ceiling treatments, steel picture windows that frame panoramic views, and carved limestone window surrounds contribute new texture and character.
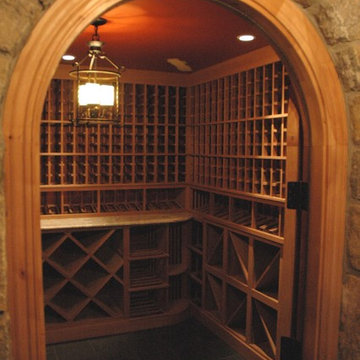
Wine Cellar for a large collection in the basement.
Источник вдохновения для домашнего уюта: большой винный погреб в классическом стиле с кирпичным полом и ромбовидными полками
Источник вдохновения для домашнего уюта: большой винный погреб в классическом стиле с кирпичным полом и ромбовидными полками
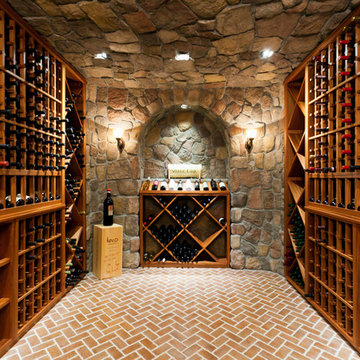
Custom built wine room with brick floor, stone niche and ceiling, and sapele wine racks w clear coat of lacquer and climate control.
Свежая идея для дизайна: большой винный погреб в классическом стиле с кирпичным полом, стеллажами и красным полом - отличное фото интерьера
Свежая идея для дизайна: большой винный погреб в классическом стиле с кирпичным полом, стеллажами и красным полом - отличное фото интерьера
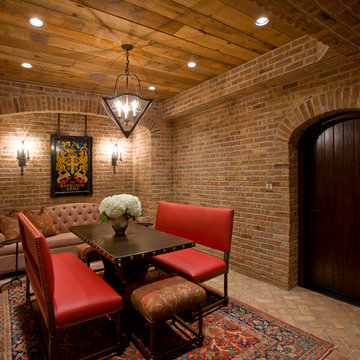
Источник вдохновения для домашнего уюта: винный погреб в классическом стиле с кирпичным полом и бежевым полом
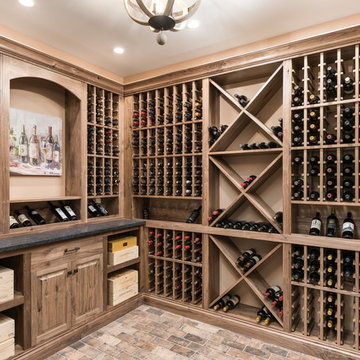
This 2 story home with a first floor Master Bedroom features a tumbled stone exterior with iron ore windows and modern tudor style accents. The Great Room features a wall of built-ins with antique glass cabinet doors that flank the fireplace and a coffered beamed ceiling. The adjacent Kitchen features a large walnut topped island which sets the tone for the gourmet kitchen. Opening off of the Kitchen, the large Screened Porch entertains year round with a radiant heated floor, stone fireplace and stained cedar ceiling. Photo credit: Picture Perfect Homes
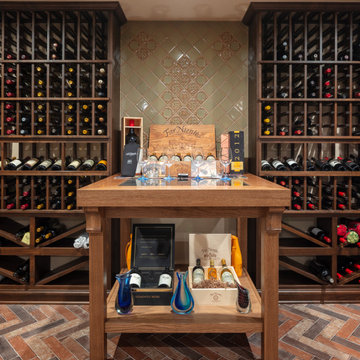
Custom Wine Room in Glendale, OH. Traditional storage and display racks. Attention to detail to make the room decorative, architectural and an extension of the living space in a full basement remodel was a home run by Zobrist Design Group. Herring bone floor draws immediate attention.
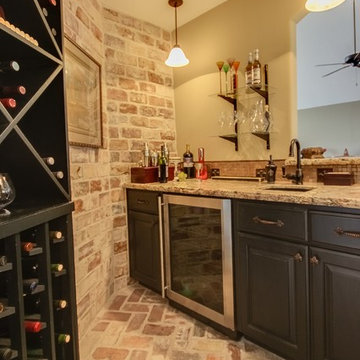
Created a custom wine room using recycled brick materials for the floor and one wall.
Свежая идея для дизайна: маленький винный погреб в классическом стиле с кирпичным полом и стеллажами для на участке и в саду - отличное фото интерьера
Свежая идея для дизайна: маленький винный погреб в классическом стиле с кирпичным полом и стеллажами для на участке и в саду - отличное фото интерьера
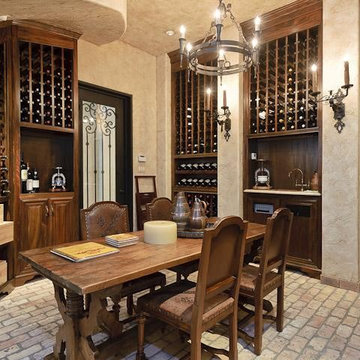
"Best of Houzz"
Пример оригинального дизайна: большой винный погреб в классическом стиле с кирпичным полом и витринами
Пример оригинального дизайна: большой винный погреб в классическом стиле с кирпичным полом и витринами
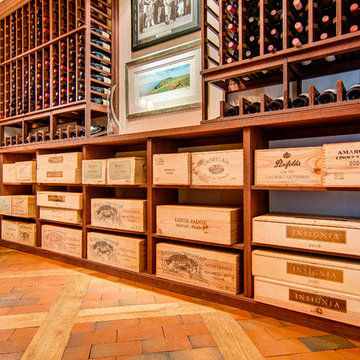
Свежая идея для дизайна: винный погреб среднего размера в классическом стиле с кирпичным полом и витринами - отличное фото интерьера
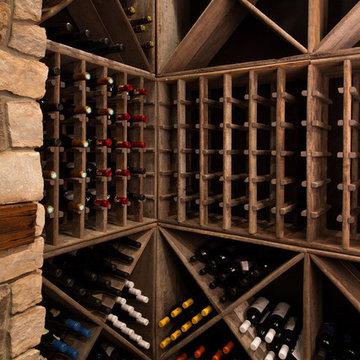
На фото: винный погреб среднего размера в классическом стиле с кирпичным полом и ромбовидными полками с
Винный погреб в классическом стиле с кирпичным полом – фото дизайна интерьера
1