Винный погреб с витринами и серым полом – фото дизайна интерьера
Сортировать:
Local Results
Бюджет
Сортировать:Популярное за сегодня
41 - 60 из 533 фото
1 из 3
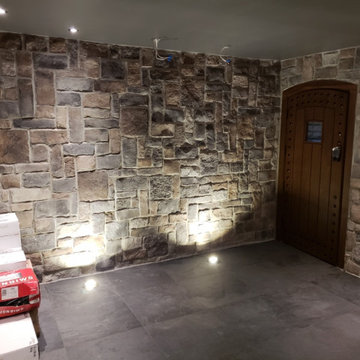
Пример оригинального дизайна: большой винный погреб в стиле рустика с полом из керамогранита, витринами и серым полом
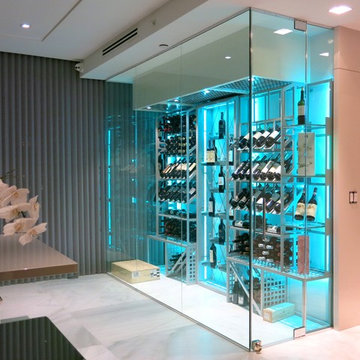
Источник вдохновения для домашнего уюта: винный погреб среднего размера в современном стиле с полом из керамогранита, витринами и серым полом
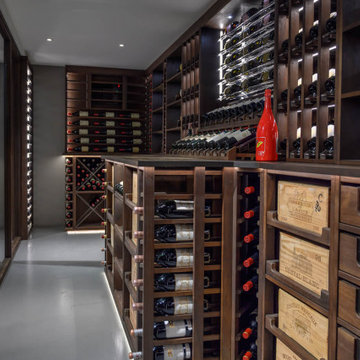
We created this glass fronted, temperature controlled Wine Room for the storage of approx 1000 bottles. A Fondis C50S temperature control system was used here to create the conditions.
With a lot of glass used in this project, we used acrylic rod displays in parts to give the impression of floating bottles.
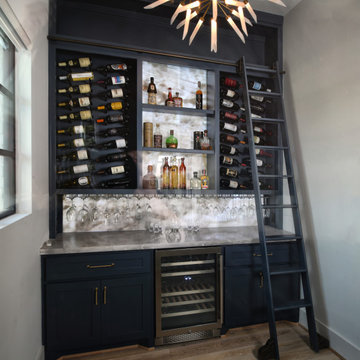
Wine room with rolling ladder, backlit onyx backsplash, chandilier
Пример оригинального дизайна: винный погреб среднего размера в стиле неоклассика (современная классика) с паркетным полом среднего тона, витринами и серым полом
Пример оригинального дизайна: винный погреб среднего размера в стиле неоклассика (современная классика) с паркетным полом среднего тона, витринами и серым полом
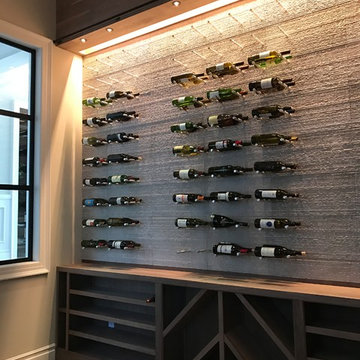
Стильный дизайн: большой винный погреб в стиле неоклассика (современная классика) с полом из сланца, витринами и серым полом - последний тренд
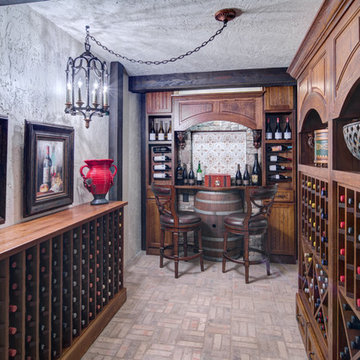
This client wanted their Terrace Level to be comprised of the warm finishes and colors found in a true Tuscan home. Basement was completely unfinished so once we space planned for all necessary areas including pre-teen media area and game room, adult media area, home bar and wine cellar guest suite and bathroom; we started selecting materials that were authentic and yet low maintenance since the entire space opens to an outdoor living area with pool. The wood like porcelain tile used to create interest on floors was complimented by custom distressed beams on the ceilings. Real stucco walls and brick floors lit by a wrought iron lantern create a true wine cellar mood. A sloped fireplace designed with brick, stone and stucco was enhanced with the rustic wood beam mantle to resemble a fireplace seen in Italy while adding a perfect and unexpected rustic charm and coziness to the bar area. Finally decorative finishes were applied to columns for a layered and worn appearance. Tumbled stone backsplash behind the bar was hand painted for another one of a kind focal point. Some other important features are the double sided iron railed staircase designed to make the space feel more unified and open and the barrel ceiling in the wine cellar. Carefully selected furniture and accessories complete the look.
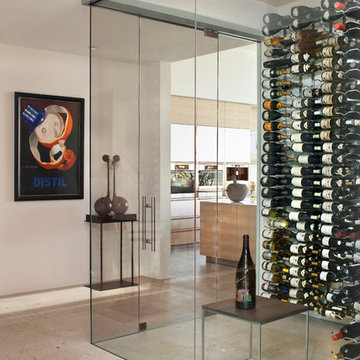
Designed to embrace an extensive and unique art collection including sculpture, paintings, tapestry, and cultural antiquities, this modernist home located in north Scottsdale’s Estancia is the quintessential gallery home for the spectacular collection within. The primary roof form, “the wing” as the owner enjoys referring to it, opens the home vertically to a view of adjacent Pinnacle peak and changes the aperture to horizontal for the opposing view to the golf course. Deep overhangs and fenestration recesses give the home protection from the elements and provide supporting shade and shadow for what proves to be a desert sculpture. The restrained palette allows the architecture to express itself while permitting each object in the home to make its own place. The home, while certainly modern, expresses both elegance and warmth in its material selections including canterra stone, chopped sandstone, copper, and stucco.
Project Details | Lot 245 Estancia, Scottsdale AZ
Architect: C.P. Drewett, Drewett Works, Scottsdale, AZ
Interiors: Luis Ortega, Luis Ortega Interiors, Hollywood, CA
Publications: luxe. interiors + design. November 2011.
Featured on the world wide web: luxe.daily
Photos by Grey Crawford
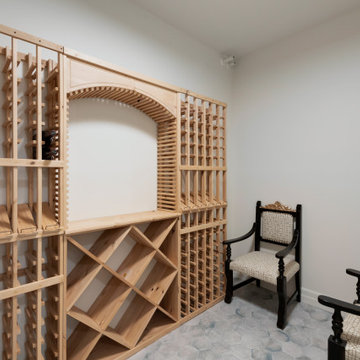
Built in the iconic neighborhood of Mount Curve, just blocks from the lakes, Walker Art Museum, and restaurants, this is city living at its best. Myrtle House is a design-build collaboration with Hage Homes and Regarding Design with expertise in Southern-inspired architecture and gracious interiors. With a charming Tudor exterior and modern interior layout, this house is perfect for all ages.
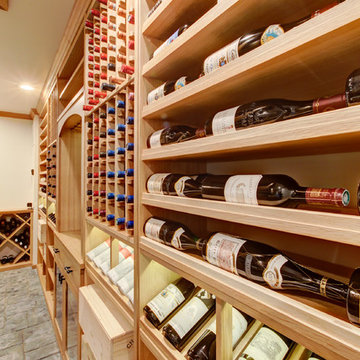
Our homeowner wanted a hidden entrance to his personal wine cellar for a few reasons: He wanted something that was different than would usually see, he wanted to have his entire collection at home, rather than in a storage facility, and he thought it was a cool idea.
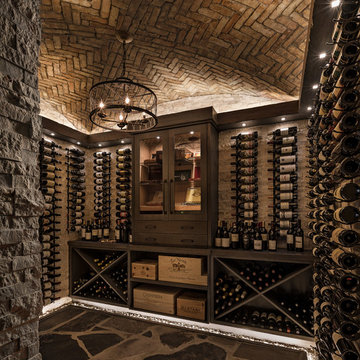
Martin Vecchio Photography
На фото: винный погреб среднего размера в стиле неоклассика (современная классика) с полом из сланца, витринами и серым полом
На фото: винный погреб среднего размера в стиле неоклассика (современная классика) с полом из сланца, витринами и серым полом
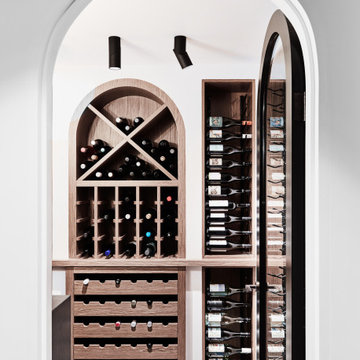
Стильный дизайн: винный погреб среднего размера в стиле неоклассика (современная классика) с мраморным полом, витринами и серым полом - последний тренд
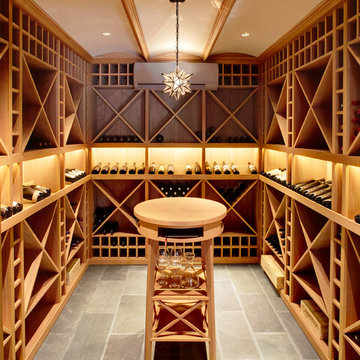
Michael Biondo
Идея дизайна: винный погреб в классическом стиле с витринами и серым полом
Идея дизайна: винный погреб в классическом стиле с витринами и серым полом
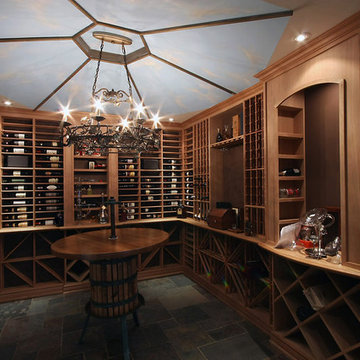
Incorporating neutral color schemes into this Kleinburg home allows it to emit a light and airy feeling. The home theater was designed to provide a comfortable setting that induces relaxation as you enjoy your favourite movie. The wine cellar was inspired by the Tuscan region in Italy.
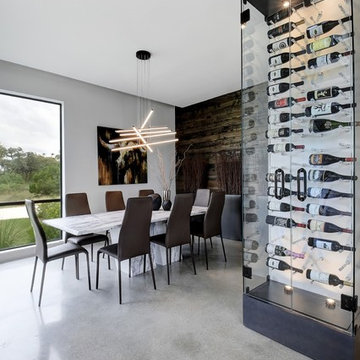
Пример оригинального дизайна: винный погреб среднего размера в современном стиле с бетонным полом, витринами и серым полом
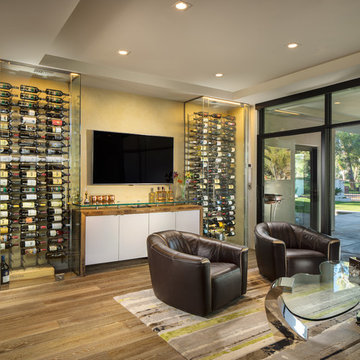
Innovative Wine Cellar Designs is the nation’s leading custom wine cellar design, build, installation and refrigeration firm.
As a wine cellar design build company, we believe in the fundamental principles of architecture, design, and functionality while also recognizing the value of the visual impact and financial investment of a quality wine cellar. By combining our experience and skill with our attention to detail and complete project management, the end result will be a state of the art, custom masterpiece. Our design consultants and sales staff are well versed in every feature that your custom wine cellar will require.
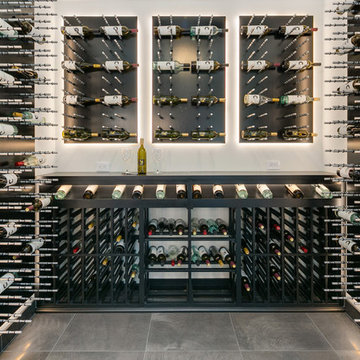
This custom wine vault features rack and display store and LED lighting behind all panels.
Идея дизайна: большой винный погреб в современном стиле с серым полом и витринами
Идея дизайна: большой винный погреб в современном стиле с серым полом и витринами
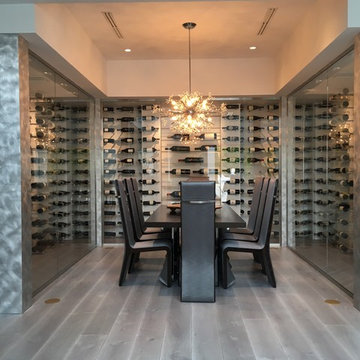
Dining room wine wall feature in Naples, Florida - MMilky white acrylic backing with Label Link bottle storage by Genuwine Cellars
На фото: большой винный погреб в современном стиле с витринами и серым полом с
На фото: большой винный погреб в современном стиле с витринами и серым полом с
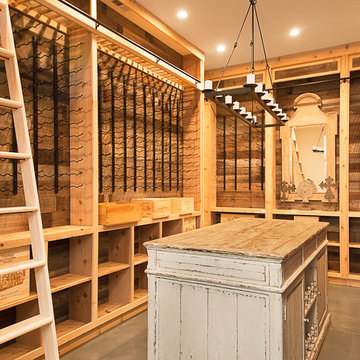
Interior Design by Hurley Hafen
Идея дизайна: большой винный погреб в стиле кантри с бетонным полом, витринами и серым полом
Идея дизайна: большой винный погреб в стиле кантри с бетонным полом, витринами и серым полом
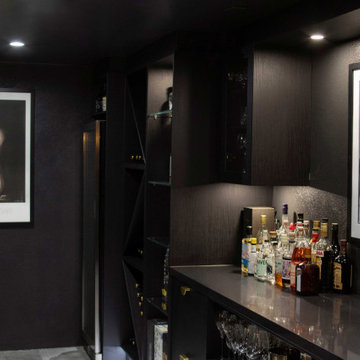
This tiny white windowless cellar was given a complete makeover in black making the space appear much bigger. Custom black cabinetry with strip lighting and downlights was designed to store the wine and gin from a wine making and gin distilling family, plus to display their collection of Japanese whiskies. Located in the cellar of their own home, this beautiful space is enjoyed by family and friends very regularly.
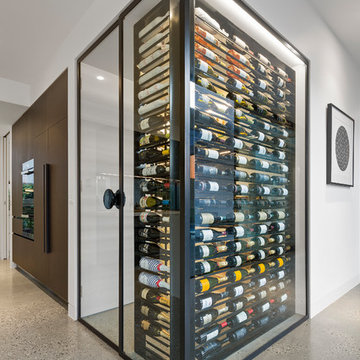
На фото: винный погреб в современном стиле с бетонным полом, витринами и серым полом
Винный погреб с витринами и серым полом – фото дизайна интерьера
3