Винный погреб с витринами и бежевым полом – фото дизайна интерьера
Сортировать:
Бюджет
Сортировать:Популярное за сегодня
1 - 20 из 618 фото
1 из 3
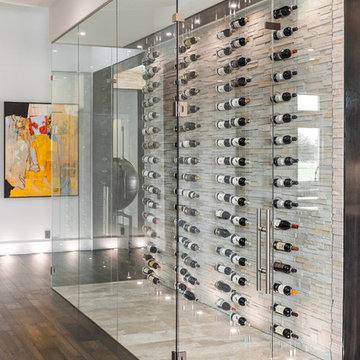
Источник вдохновения для домашнего уюта: маленький винный погреб в современном стиле с бежевым полом и витринами для на участке и в саду
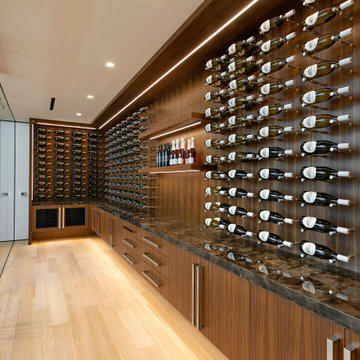
Свежая идея для дизайна: огромный винный погреб в современном стиле с витринами и бежевым полом - отличное фото интерьера
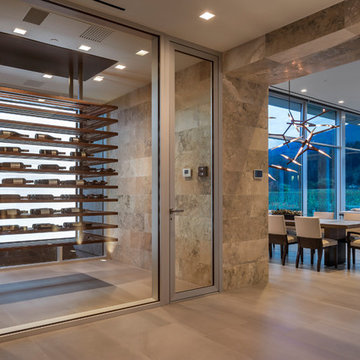
Пример оригинального дизайна: винный погреб в современном стиле с витринами и бежевым полом
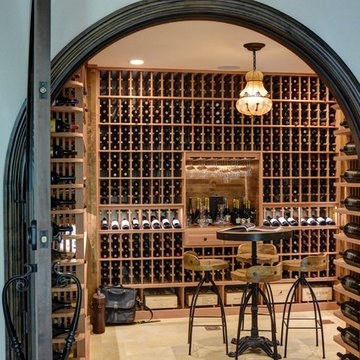
This gorgeous custom wine cellar acts as a dramatic entrypiece as you walk into this beautiful home in San Juan Capistrano, Orange County, California. San Juan Capistrano is a lovely community located slightly inland, tucked within Orange County near cities like Newport Beach, Lake Forest, Huntington Beach, Costa Mesa, Dana Point, Laguna Niguel, Laguna Hills, and Irvine.
This fantastically designed wine cellar, courtesy of the master wine cellar builders at Vintage Cellars, is a unique representation of fun and bespoke features that can be incorporated into a traditional redwood, yet modern and bright wine cellar like this. The wine room draws you in from across the house, with its warm redwood tones and interesting wrought iron and glass door. Wine Cellar doors are often overlooked, but proper knowledge of door materials, glass specifications, threshold placement and hanging procedures are key to creating that perfect airtight room. Additionally, based on the location of your room within your home, the amount of glass in your wine cellar, and your location in the world, levels of cooling capacity need to be seriously considered.
Glass is a naturally poor insulator. Because there has been a very heavy push for "wine cellar art," "wine cellars as art," and wine cellars as a main design component within high end homes, glass wine cellars are often incorporated in high trafficked areas or spaces where each homeowner can show off their prized wines to friends in an almost showcase like display.
When you first enter this large custom wine cellar in Orange County, Southern California, standing out first immediately on your left is a unique work station with a scanner, label-maker, and table top - perfect for inventorying the 3,500 bottles that this rustic wine cellar holds. The e-Sommelier system integrated allows this homeowner to catalog each and every wine within his collection, first letting the program know he owns it, how many bottles, which vintages, and with the click of a button - custom wine labels each with a bar code. Accompanied with the bar code scanner, the e-sommelier system has become a great companion for wine cellars and wine collectors alike, allowing a somewhat seamless and straightforward process in inventorying wines.
Directly past the wine inventory station is a vertical row of large format bottle coved trays, displaying some of the owner's favorite wines in the most coveted vintages.
This large walk in custom wine cellar in all heart redwood wine racking fills most of its capacity utilizing double deep, individual bottle storage. At waist height spanning the entire circumference of the wine room is a high reveal display row, highlighted with LED lighting and more single deep storage behind.
The back wall, in addition to the high reveal display row and double deep individual bottle storage, incorporates a rectangular wine work center with glass rack above - perfect for decanting, storing uniquely shaped bottles, and opening your favorite bottles with friends. Directly below this countertop are two drawers. A unique feature throughout this wooden traditional large walk in wine cellar in San Juan Capistrano, Orange County, California is the incorporation of wine barrel into the room's corner walls, work stations, countertops, and center custom table.
This custom wine cellar near Newport Beach, Dana Point, Laguna Beach, Laguna Hills, Coto De Caza, Laguna Niguel, Huntington Beach, and other gorgeous beach communities in Orange County, also incorporates wine case storage throughout the bottom, and a small area above the wine inventory system for split bottles.
Vintage Cellars, as well as the homeowner, are very happy with the way this beautiful project turned out, and we would love the opportunity to help you with you wine cellar projects!
Please contact us today to speak with one of our wine cellar specialists and begin building your wine cellar dreams today!
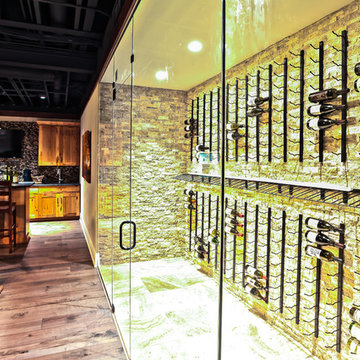
This wine display is the focal point of this finished recreation and entertaining space.
На фото: винный погреб среднего размера в стиле неоклассика (современная классика) с полом из керамической плитки, витринами и бежевым полом
На фото: винный погреб среднего размера в стиле неоклассика (современная классика) с полом из керамической плитки, витринами и бежевым полом
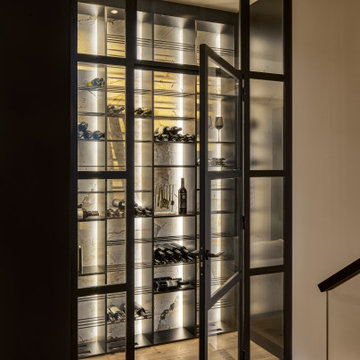
The award-winning Jack’s Point is our new display home at the HomeQuest Village in Bella Vista. At the 2023 HIA awards, Horizon Homes won both Display Home of the Year, and Best Display Home in its category - Display Homes over $1m.
When we built this home, we wanted a design that would be contemporary, but still fit comfortably in the traditional style streetscapes of the suburbs that we typically build in – the North Shore, Northern Beaches and Canada Bay areas.
The natural finishes of timber, stone and metal gives this home an organic look and feel. The façade design and finishes provide the beautiful mix of material choices. Modern brickwork meshes with charred hardwood timber cladding, castellated style garage door, and a first-floor natural garden bed.
Natural American Oak timber flooring leads from the entry lead to the lounge, which features an impressive yet functional wall-hung fireplace with an exposed metal flue.
The staircase provides a wonderful aesthetic but also acts to create distinct spaces in an otherwise open space. It is constructed from American Oak treads, steel and glass and allows natural light through to the living areas.
Large format porcelain tiles provide a seamless finish to the remaining living areas and carry through to the alfresco kitchen and dining area.
The kitchen and pantry provide beautifully finished modern workspaces with the mix of marble / granite and Corian finishes. The marble fluting on the island ends elevates the benchtop from the purely practical, to an elegant design feature.
As with all Horizon Homes builds, the alfresco area was important. It has been designed to enhance natural light in the home, as well as providing flexible living spaces. The upper floor comprises of four bedrooms, main bathrooms, two ensuites and a private lounge space adjacent to the master bedroom. This overlooks the rooftop garden bed. The feature panelling to all bedrooms and hallway that so caught the judges’ attention provide this home with the warm cosy feel.
Like all of our custom designs, the display home was designed to maximise quality light, airflow and space for the block it was built on. We invite you to visit Jack’s Point and we hope it inspires some ideas for your own custom home.
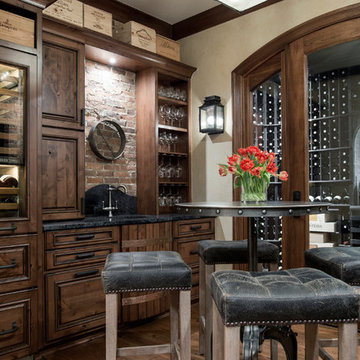
Свежая идея для дизайна: винный погреб среднего размера в классическом стиле с паркетным полом среднего тона, витринами и бежевым полом - отличное фото интерьера
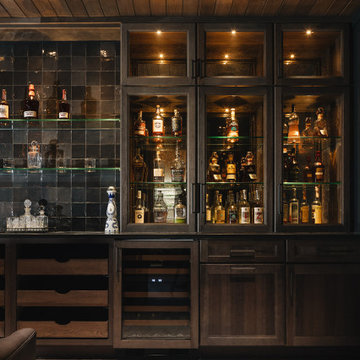
Bourbon and wine room featuring custom hickory cabinetry, antique mirror, black handmade tile backsplash, raised paneling, and Italian paver tile.
На фото: большой винный погреб в стиле кантри с полом из травертина, бежевым полом и витринами с
На фото: большой винный погреб в стиле кантри с полом из травертина, бежевым полом и витринами с
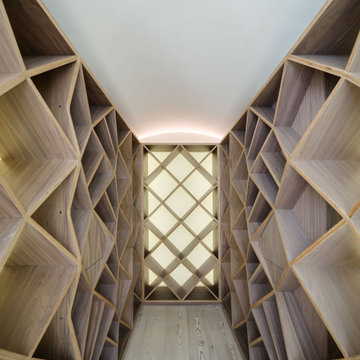
From the architect's website:
"Sophie Bates Architects and Zoe Defert Architects have recently completed a refurbishment and extension across four floors of living to a Regency-style house, adding 125sqm to the family home. The collaborative approach of the team, as noted below, was key to the success of the design.
The generous basement houses fantastic family spaces - a playroom, media room, guest room, gym and steam room that have been bought to life through crisp, contemporary detailing and creative use of light. The quality of basement design and overall site detailing was vital to the realisation of the concept on site. Linear lighting to floors and ceiling guides you past the media room through to the lower basement, which is lit by a 10m long frameless roof light.
The ground and upper floors house open plan kitchen and living spaces with views of the garden and bedrooms and bathrooms above. At the top of the house is a loft bedroom and bathroom, completing the five bedroom house. All joinery to the home
was designed and detailed by the architects. A careful, considered approach to detailing throughout creates a subtle interplay between light, material contrast and space."
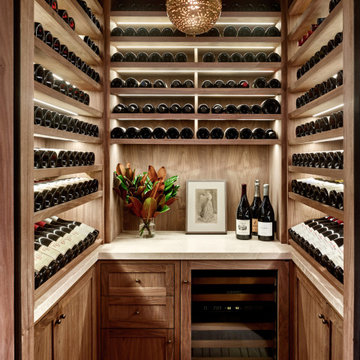
Свежая идея для дизайна: винный погреб в стиле неоклассика (современная классика) с витринами и бежевым полом - отличное фото интерьера
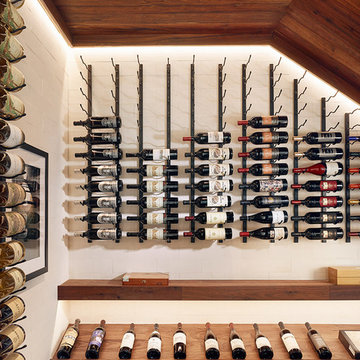
Hanging wine racks area a great way to display wine as they provide easy access to the bottles and are easy to read when trying to find the right wine to compliment a certain meal!
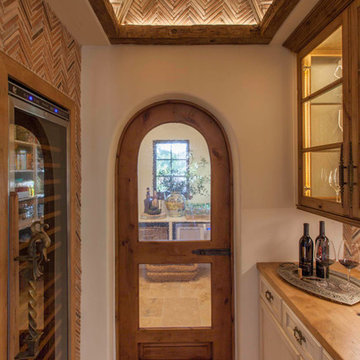
Custom clay dome ceiling and walls inside this quaint wine cellar tasting room and pantry with vintage salvaged brass hardware for one-of-a-kind character.
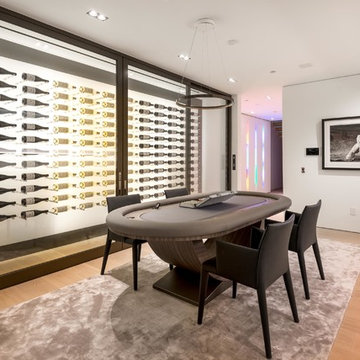
Photography by Matthew Momberger
Пример оригинального дизайна: большой винный погреб в стиле модернизм с светлым паркетным полом, витринами и бежевым полом
Пример оригинального дизайна: большой винный погреб в стиле модернизм с светлым паркетным полом, витринами и бежевым полом
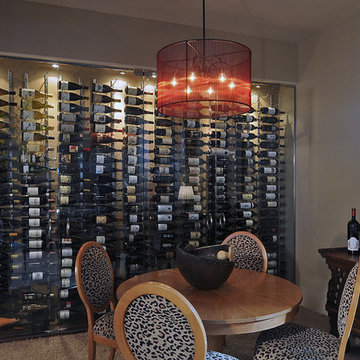
Custom glass and metal wine cellar recessed into an existing wall in the clients dining room.
На фото: винный погреб среднего размера в современном стиле с витринами, бежевым полом и полом из керамогранита с
На фото: винный погреб среднего размера в современном стиле с витринами, бежевым полом и полом из керамогранита с
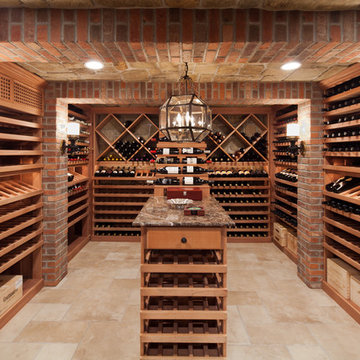
Temperature controlled wine cellar feature brick and stone walls and ceiling and custom mahogany wine racks
На фото: большой винный погреб в классическом стиле с паркетным полом среднего тона, витринами и бежевым полом
На фото: большой винный погреб в классическом стиле с паркетным полом среднего тона, витринами и бежевым полом
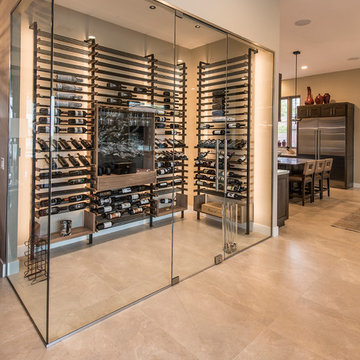
Источник вдохновения для домашнего уюта: большой винный погреб в современном стиле с витринами, бежевым полом и полом из керамогранита
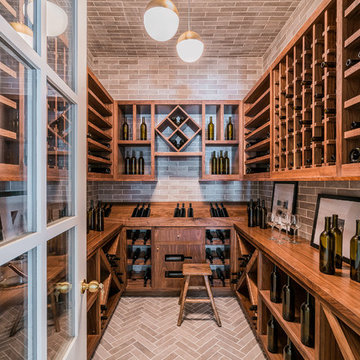
Blake Worthington, Rebecca Duke
Источник вдохновения для домашнего уюта: огромный винный погреб в стиле кантри с кирпичным полом, витринами и бежевым полом
Источник вдохновения для домашнего уюта: огромный винный погреб в стиле кантри с кирпичным полом, витринами и бежевым полом
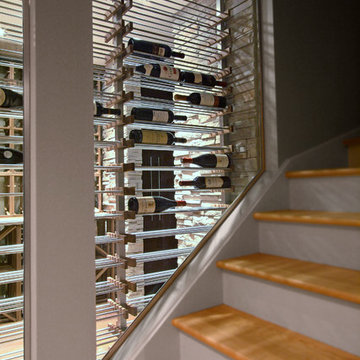
Innovative Wine Cellar Designs is the nation’s leading custom wine cellar design, build, installation and refrigeration firm.
As a wine cellar design build company, we believe in the fundamental principles of architecture, design, and functionality while also recognizing the value of the visual impact and financial investment of a quality wine cellar. By combining our experience and skill with our attention to detail and complete project management, the end result will be a state of the art, custom masterpiece. Our design consultants and sales staff are well versed in every feature that your custom wine cellar will require.
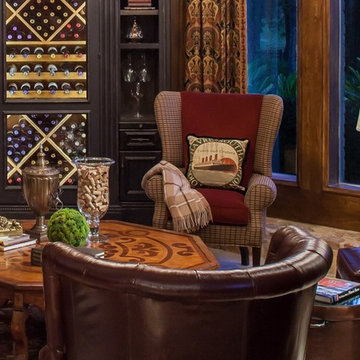
Interior lighting showcases a collection of wine stored in the custom built chilled cabinet and the flawless interior design is an invitation to all to enjoy that wine in style. the custom pullout wine racks, and cabinetry showcase the impeccable functionality with the encompassing beauty of design.
For more information about this project please visit: www.gryphonbuilders.com. Or contact Allen Griffin, President of Gryphon Builders, at 713-939-8005 cell or email him at allen@gryphonbuilders.com
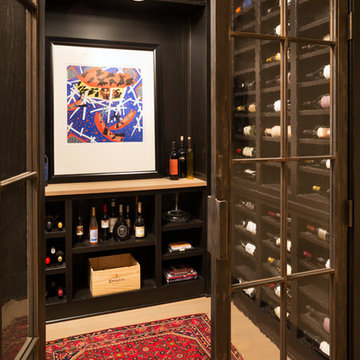
Builder & Interior Selections: Kyle Hunt & Partners, Architect: Sharratt Design Company, Landscape Design: Yardscapes, Photography by James Kruger, LandMark Photography
Винный погреб с витринами и бежевым полом – фото дизайна интерьера
1