Винный погреб с темным паркетным полом – фото дизайна интерьера класса люкс
Сортировать:
Бюджет
Сортировать:Популярное за сегодня
1 - 20 из 194 фото
1 из 3
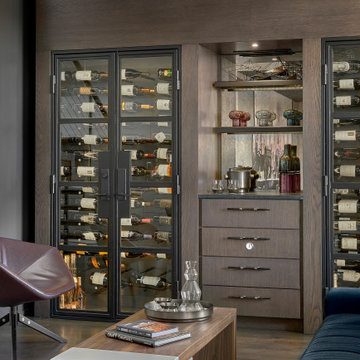
This Chicago penthouse features custom wine storage with seating. A dual wine cooler with glass and steel doors, flank a serving area featuring a humidor drawer. Rich ink blue sectional and leather lounge chairs create the perfect tasting area.
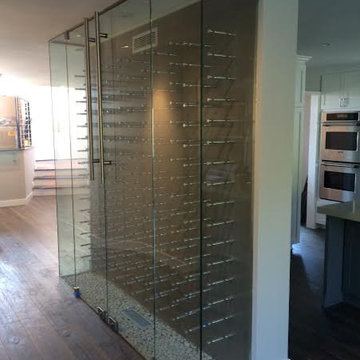
Источник вдохновения для домашнего уюта: винный погреб среднего размера в современном стиле с темным паркетным полом и витринами
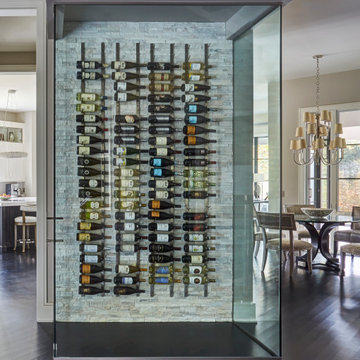
The wine wall is a showstopper with 6" x 21.5" stacked stone tile by Sierra Vista set in a horizontal running bond.
The glass walls are 9' tall and 1/2" thick.
Flooring is 4" white oak stained with 3 parts Glista Sable Black, 3 parts Dura Seal #101 Country White, and 1 part Dura Seal #110 neutral.
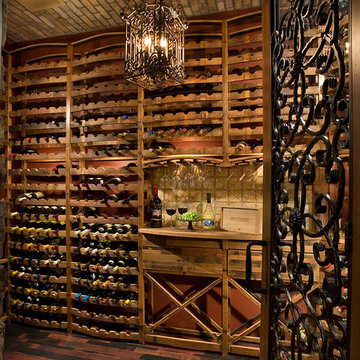
Dino Tonn Photography
Источник вдохновения для домашнего уюта: огромный винный погреб в средиземноморском стиле с темным паркетным полом и стеллажами
Источник вдохновения для домашнего уюта: огромный винный погреб в средиземноморском стиле с темным паркетным полом и стеллажами
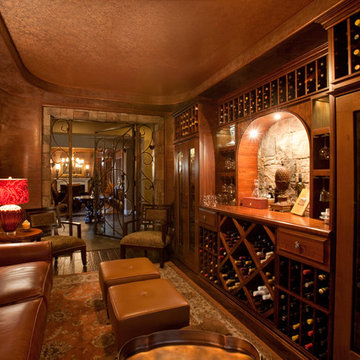
We converted a seldom used dining room into an intimate wine room using warm wood tones, rich caramel leather sofa and silk drapery. With the stone accents, hand-scraped wood flooring and venetian plaster on the walls and ceiling, this room has the ultimate in finishes. The client now uses this room much more frequently as a secondary living room.
Photography by Nils Becker
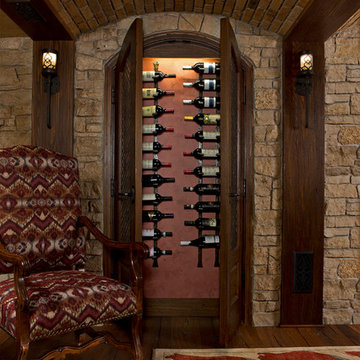
In 2014, we were approached by a couple to achieve a dream space within their existing home. They wanted to expand their existing bar, wine, and cigar storage into a new one-of-a-kind room. Proud of their Italian heritage, they also wanted to bring an “old-world” feel into this project to be reminded of the unique character they experienced in Italian cellars. The dramatic tone of the space revolves around the signature piece of the project; a custom milled stone spiral stair that provides access from the first floor to the entry of the room. This stair tower features stone walls, custom iron handrails and spindles, and dry-laid milled stone treads and riser blocks. Once down the staircase, the entry to the cellar is through a French door assembly. The interior of the room is clad with stone veneer on the walls and a brick barrel vault ceiling. The natural stone and brick color bring in the cellar feel the client was looking for, while the rustic alder beams, flooring, and cabinetry help provide warmth. The entry door sequence is repeated along both walls in the room to provide rhythm in each ceiling barrel vault. These French doors also act as wine and cigar storage. To allow for ample cigar storage, a fully custom walk-in humidor was designed opposite the entry doors. The room is controlled by a fully concealed, state-of-the-art HVAC smoke eater system that allows for cigar enjoyment without any odor.
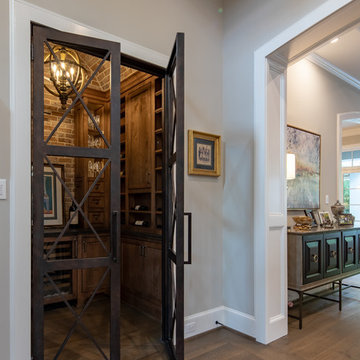
Connie Anderson
Источник вдохновения для домашнего уюта: огромный винный погреб в стиле неоклассика (современная классика) с темным паркетным полом, витринами и коричневым полом
Источник вдохновения для домашнего уюта: огромный винный погреб в стиле неоклассика (современная классика) с темным паркетным полом, витринами и коричневым полом
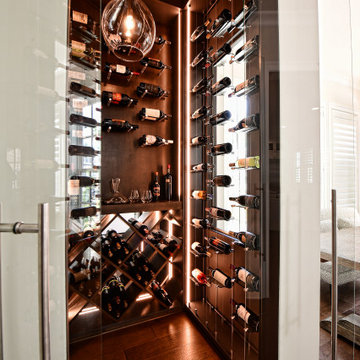
Custom Wine Lounge with views from living and dining areas. Storage for 500+ bottles.
На фото: маленький винный погреб в стиле неоклассика (современная классика) с темным паркетным полом, ромбовидными полками и коричневым полом для на участке и в саду
На фото: маленький винный погреб в стиле неоклассика (современная классика) с темным паркетным полом, ромбовидными полками и коричневым полом для на участке и в саду
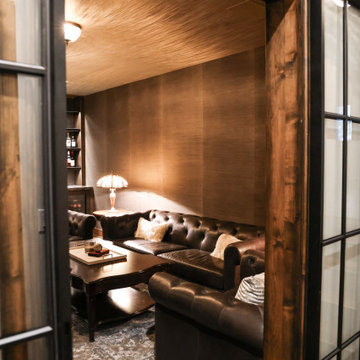
Источник вдохновения для домашнего уюта: большой винный погреб в стиле неоклассика (современная классика) с темным паркетным полом и витринами
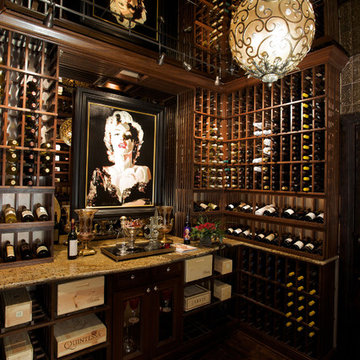
Свежая идея для дизайна: огромный винный погреб в викторианском стиле с темным паркетным полом, стеллажами и коричневым полом - отличное фото интерьера
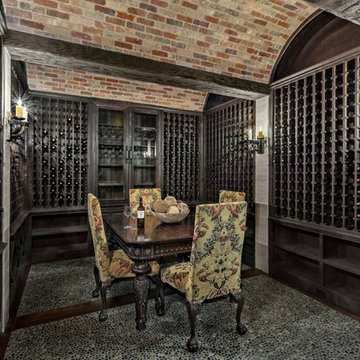
На фото: большой винный погреб в классическом стиле с темным паркетным полом, стеллажами и разноцветным полом с
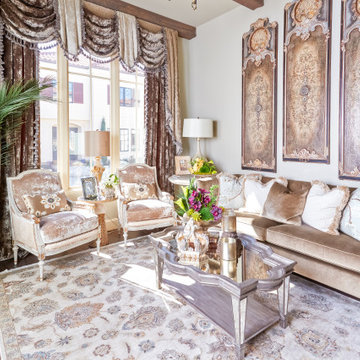
The wine room is an additional formal sitting room directly off the kitchen. This warm, neutral-toned space is perfect for intimate gatherings. The plush sofa and accent armchairs are custom upholstered in buttery soft velvet. The ornate custom drapery perfectly hugs the windows while that same ornateness is carried over to the wall tapestries. The mirrored coffee table reflects light, naturally brightening the room. The greenery and custom floral arrangements add natural color to the room, complementing the neutral tones.
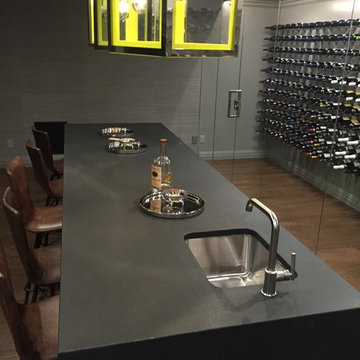
This wine cellar holds 500 bottles in the 100 square foot climate controlled enclosure. It is fitted with its own HVAC system which holds a constant temperature and humidity level year round. The display panels were all custom fabricated for the space and assembled on site. You have a great view of the stunning display from the 12 foot solid slab bar. The bar houses a dishwasher, a 2-drawer refrigerator /freezer combo with ice maker, as well as some storage cabinets. The waterfall top is an absolute black granite with a honed finish. All of the cabinetry as well as the display panels were sprayed onsite. This is the conversation piece of the party!
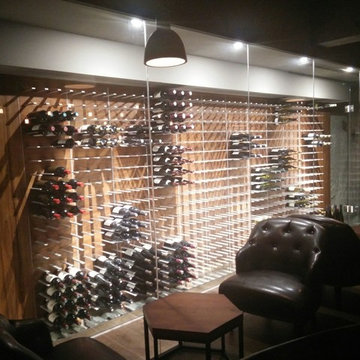
Wine cellar and tasting room at Origines French Restaurant.
http://www.stact.co/cellars
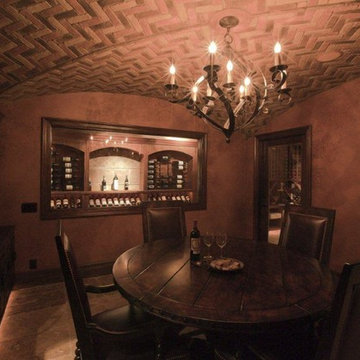
Underground wine cellar room
На фото: огромный винный погреб в стиле рустика с темным паркетным полом и коричневым полом
На фото: огромный винный погреб в стиле рустика с темным паркетным полом и коричневым полом
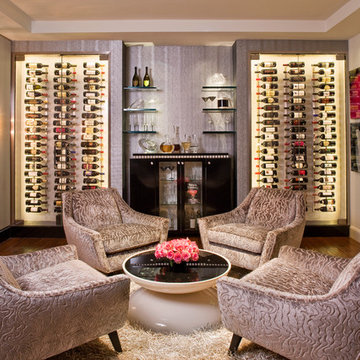
Interiors by SFA Design
Photography by Meghan Bierle-O'Brien
Источник вдохновения для домашнего уюта: большой винный погреб в современном стиле с темным паркетным полом, стеллажами и коричневым полом
Источник вдохновения для домашнего уюта: большой винный погреб в современном стиле с темным паркетным полом, стеллажами и коричневым полом
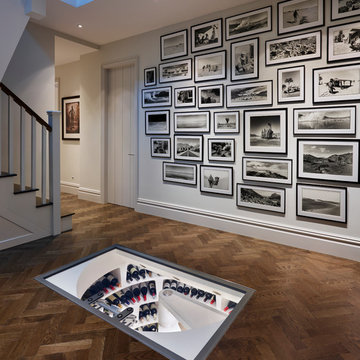
Genuwine is offering the White Spiral Cellar to the North American market with three depth options: a) 6'7" (1130 bottles); b) 8'2" (1450 bottles); and c) 9'10" (1870 bottles). The diameter of the White Spiral Cellar is 7'2" (8'2" excavation diameter and approximately 5’ diameter for the full round glass door).
Unlike the European Spiral Cellar that operates on a passive air exchange system, North American Spiral Cellars will be fitted with a commercial-grade climate control system to ensure a perfect environment for aging wine.
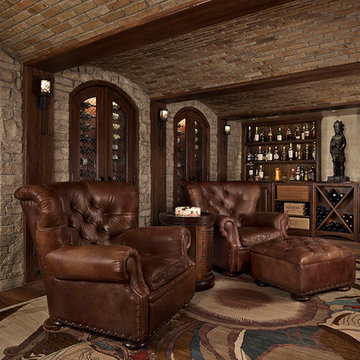
In 2014, we were approached by a couple to achieve a dream space within their existing home. They wanted to expand their existing bar, wine, and cigar storage into a new one-of-a-kind room. Proud of their Italian heritage, they also wanted to bring an “old-world” feel into this project to be reminded of the unique character they experienced in Italian cellars. The dramatic tone of the space revolves around the signature piece of the project; a custom milled stone spiral stair that provides access from the first floor to the entry of the room. This stair tower features stone walls, custom iron handrails and spindles, and dry-laid milled stone treads and riser blocks. Once down the staircase, the entry to the cellar is through a French door assembly. The interior of the room is clad with stone veneer on the walls and a brick barrel vault ceiling. The natural stone and brick color bring in the cellar feel the client was looking for, while the rustic alder beams, flooring, and cabinetry help provide warmth. The entry door sequence is repeated along both walls in the room to provide rhythm in each ceiling barrel vault. These French doors also act as wine and cigar storage. To allow for ample cigar storage, a fully custom walk-in humidor was designed opposite the entry doors. The room is controlled by a fully concealed, state-of-the-art HVAC smoke eater system that allows for cigar enjoyment without any odor.
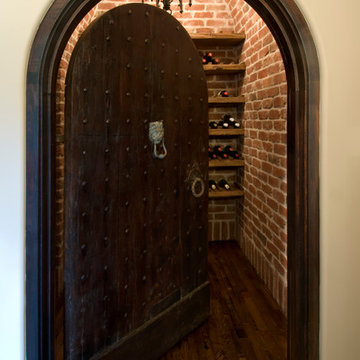
View into wine room.
Источник вдохновения для домашнего уюта: огромный винный погреб в классическом стиле с темным паркетным полом и витринами
Источник вдохновения для домашнего уюта: огромный винный погреб в классическом стиле с темным паркетным полом и витринами
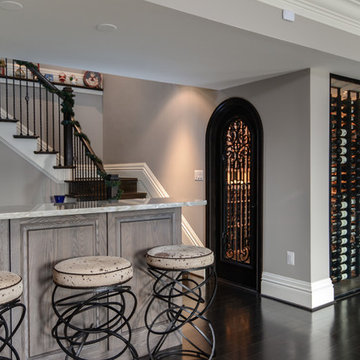
На фото: большой винный погреб в классическом стиле с темным паркетным полом и витринами с
Винный погреб с темным паркетным полом – фото дизайна интерьера класса люкс
1