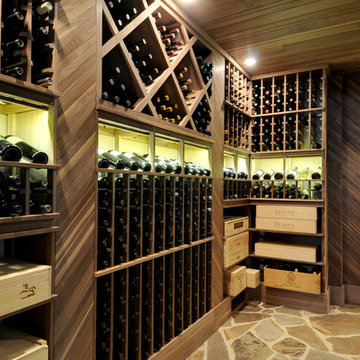Винный погреб с стеллажами и бежевым полом – фото дизайна интерьера
Сортировать:
Бюджет
Сортировать:Популярное за сегодня
181 - 200 из 931 фото
1 из 3
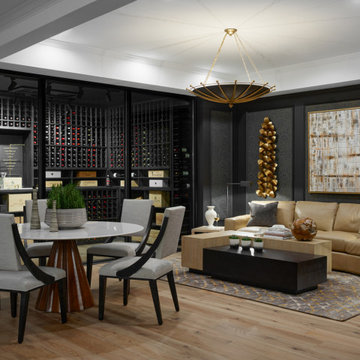
Пример оригинального дизайна: большой винный погреб в стиле неоклассика (современная классика) с светлым паркетным полом, стеллажами и бежевым полом
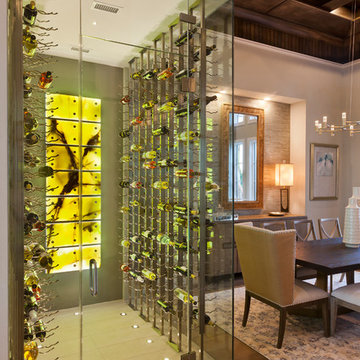
Visit The Korina 14803 Como Circle or call 941 907.8131 for additional information.
3 bedrooms | 4.5 baths | 3 car garage | 4,536 SF
The Korina is John Cannon’s new model home that is inspired by a transitional West Indies style with a contemporary influence. From the cathedral ceilings with custom stained scissor beams in the great room with neighboring pristine white on white main kitchen and chef-grade prep kitchen beyond, to the luxurious spa-like dual master bathrooms, the aesthetics of this home are the epitome of timeless elegance. Every detail is geared toward creating an upscale retreat from the hectic pace of day-to-day life. A neutral backdrop and an abundance of natural light, paired with vibrant accents of yellow, blues, greens and mixed metals shine throughout the home.
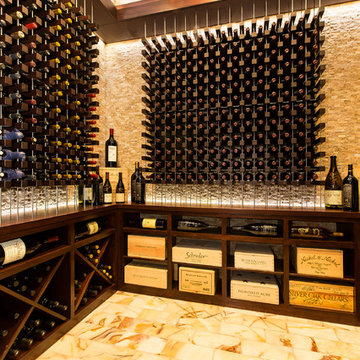
This is VINIUM Classic with a Texas Twist. We provided our original wine racking of mahogany blocks and stainless steel rods for individual bottle storage; the client added custom millwork for diamond bin, wood case storage and horizontal magnum storage. Presented on a background of Texas limestone and capped off with tile above and below, this is a unique VINIUM installment.
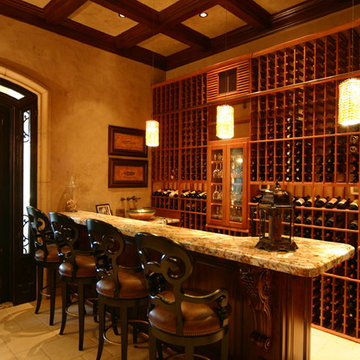
PERRY SIMS PHOTO
CUSTOM IRON DOOR
WINE BAR
RACKING AND CABINETRY BY SIMS CELLARS
Стильный дизайн: огромный винный погреб в классическом стиле с полом из керамической плитки, стеллажами и бежевым полом - последний тренд
Стильный дизайн: огромный винный погреб в классическом стиле с полом из керамической плитки, стеллажами и бежевым полом - последний тренд
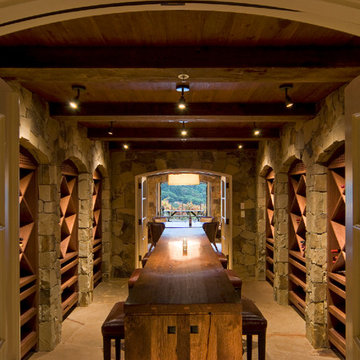
Home built by JMA (Jim Murphy and Associates); designed by Howard Backen, Backen Gillam & Kroeger Architects. Photo credit: Tim Maloney, Technical Imagery Studios.
This warm and inviting residence, designed in the California Wine Country farmhouse vernacular, for which the architectural firm is known, features an underground wine cellar with adjoining tasting room. The home’s expansive, central great room opens to the outdoors with two large lift-n-slide doors: one opening to a large screen porch with its spectacular view, the other to a cozy flagstone patio with fireplace. Lift-n-slide doors are also found in the master bedroom, the main house’s guest room, the guest house and the pool house.
A number of materials were chosen to lend an old farm house ambience: corrugated steel roofing, rustic stonework, long, wide flooring planks made from recycled hickory, and the home’s color palette itself.
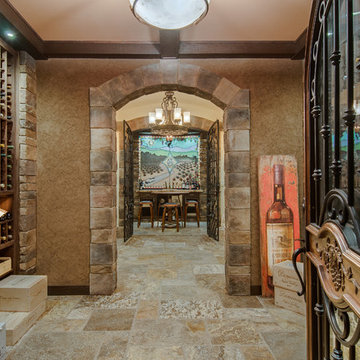
Kessick Wine Cellars is proud to have partnered with Matthew Germano of Germano Custom Wine Cellars to provide the custom built wine racking and wine cellar cabinetry in this custom wine cellar project in Nashville, TN. The wine racks are custom stained, double deep and include integrated LED display lighting.
Garett Buell for Showcase Photographers
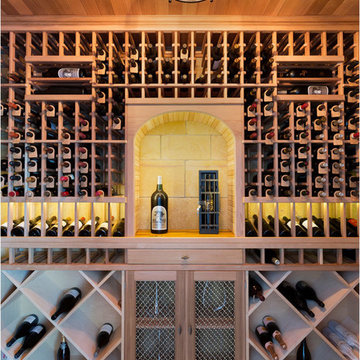
Wine Cellar
На фото: винный погреб среднего размера в морском стиле с полом из травертина, стеллажами и бежевым полом с
На фото: винный погреб среднего размера в морском стиле с полом из травертина, стеллажами и бежевым полом с
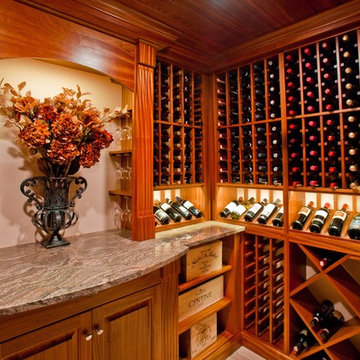
A full glass wall showcases the owner's wine collection as well as the design details in this comfortably sized wine cellar. The mahogany tongue and groove ceiling and granite countertop provide the custom elements that set this wine cellar apart.
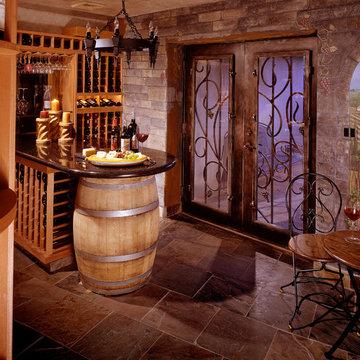
The wine room in this lovely rustic contemporary home in Scottsdale, Arizona is a retreat for the owners. Custom built by Century Custom Homes with interior design by VM Concept Interiors. With custom wrought iron scrollwork on the heavy glass doors, a full-wall painted mural, and farmhouse chic touches, this wine cellar is both functional and stylish.
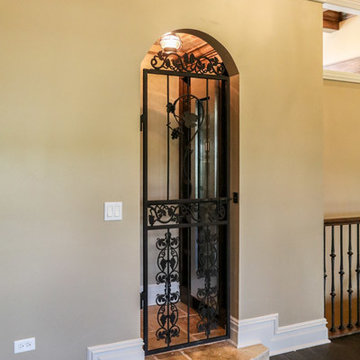
DJK Custom Homes
На фото: маленький винный погреб в стиле рустика с полом из травертина, стеллажами и бежевым полом для на участке и в саду
На фото: маленький винный погреб в стиле рустика с полом из травертина, стеллажами и бежевым полом для на участке и в саду
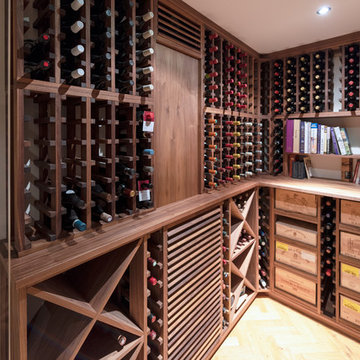
Individually designed and handmade American black walnut wine cellar/room. For a large basement conversion in central London.
Tim Wood Ltd specializes in designing and making furniture for every room in the house with a great attention to detail including wine storage.
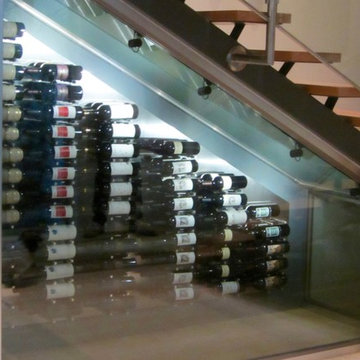
In this wine cellar conversion project, Wine Cellar Specialists installed Ultra PEG metal wine racks attached on Aluminum backer panels. They came up with a racking design to accommodate 222 bottles.
The label forward orientation allows for easy perusal of the wines. The wine cooling unit used was provided by US Cellar Systems.
Take a video tour of the project: https://www.youtube.com/watch?v=ivCLmE-HiB0
US Cellar Systems
2470 Brayton Ave.
Signal Hill, California 90755
(562) 513-3017
dan@uscellarsystems.com
See what people say about us: https://www.google.com/search?q=us%20cellar%20systems&lrd=0x80dd338b17b6e057%3A0x9995f30dbfee9fc1%2C1%2C&rct=j
http://www.winecellarrefrigerationsystems.com/
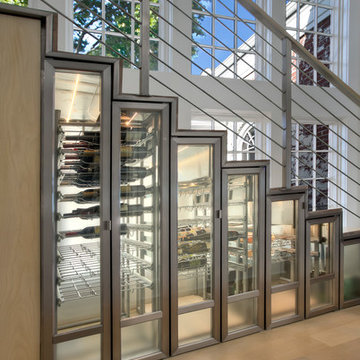
David Lindsay, Advanced Photographix
Свежая идея для дизайна: винный погреб среднего размера в морском стиле с светлым паркетным полом, стеллажами и бежевым полом - отличное фото интерьера
Свежая идея для дизайна: винный погреб среднего размера в морском стиле с светлым паркетным полом, стеллажами и бежевым полом - отличное фото интерьера
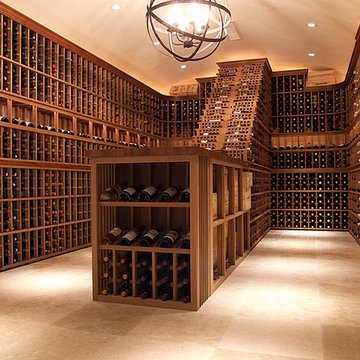
Свежая идея для дизайна: винный погреб в стиле кантри с стеллажами и бежевым полом - отличное фото интерьера
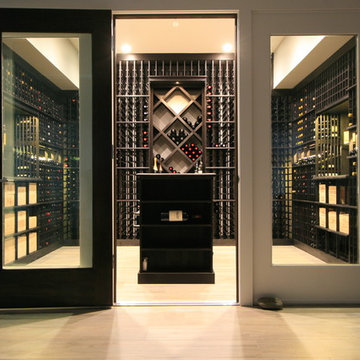
Источник вдохновения для домашнего уюта: винный погреб среднего размера в стиле модернизм с стеллажами, светлым паркетным полом и бежевым полом
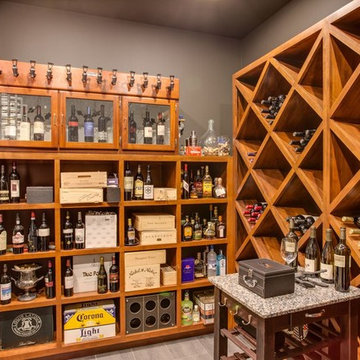
Fourwalls Photography.com, Lynne Sargent, President & CEO of Lynne Sargent Design Solution, LLC
Источник вдохновения для домашнего уюта: винный погреб среднего размера в классическом стиле с полом из керамогранита, стеллажами и бежевым полом
Источник вдохновения для домашнего уюта: винный погреб среднего размера в классическом стиле с полом из керамогранита, стеллажами и бежевым полом
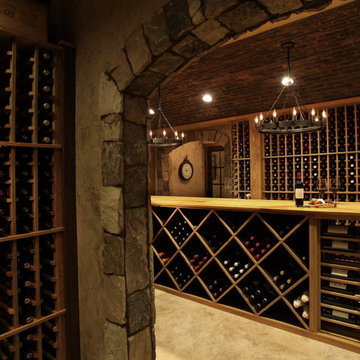
VIEW: From the back cellar looking towards the entry (near clock). This cellar has a brick veneer arched ceiling, chandeliers by Restoration hardware and stone archways.
This basement remodel included a complete demo of 75% of the already finished basement. An outdated, full-size kitchen was removed and in place a 7,000 bottle+ wine cellar, bar with full-service function (including refrigerator, dw, cooktop, ovens, and 2 warming drawers), 2 dining rooms, updated bathroom and family area with all new furniture and accessories!
Chandeliers by Restoration Hardware.
Photography by Chris Little
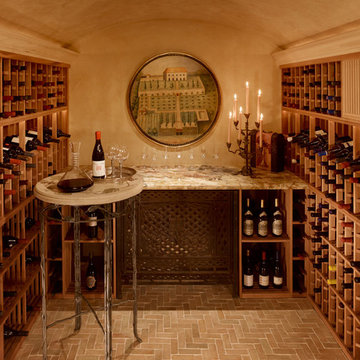
This lovely home began as a complete remodel to a 1960 era ranch home. Warm, sunny colors and traditional details fill every space. The colorful gazebo overlooks the boccii court and a golf course. Shaded by stately palms, the dining patio is surrounded by a wrought iron railing. Hand plastered walls are etched and styled to reflect historical architectural details. The wine room is located in the basement where a cistern had been.
Project designed by Susie Hersker’s Scottsdale interior design firm Design Directives. Design Directives is active in Phoenix, Paradise Valley, Cave Creek, Carefree, Sedona, and beyond.
For more about Design Directives, click here: https://susanherskerasid.com/
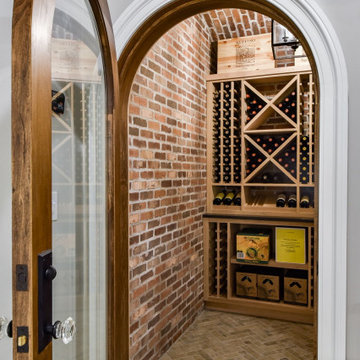
На фото: винный погреб среднего размера в стиле неоклассика (современная классика) с кирпичным полом, стеллажами и бежевым полом
Винный погреб с стеллажами и бежевым полом – фото дизайна интерьера
10
