Винный погреб с полом из ламината и полом из керамогранита – фото дизайна интерьера
Сортировать:
Бюджет
Сортировать:Популярное за сегодня
241 - 260 из 1 646 фото
1 из 3
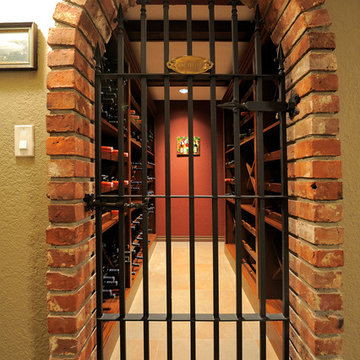
Creating a place for enjoyment and entertaining was the homeowners request. Having an open concept basement to work with, we designed a theatre room, bar area and wine cellar that the homeowners are able to enjoy everyday.
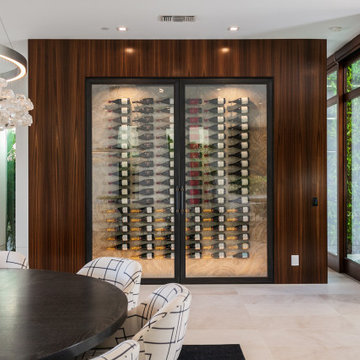
На фото: винный погреб среднего размера в современном стиле с полом из керамогранита, витринами и бежевым полом с
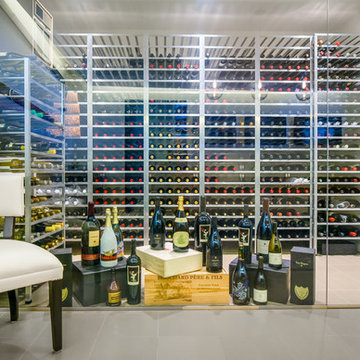
Modern glass wall wine room.
Photo credit: The Boutique Real Estate Group www.TheBoutiqueRE.com
На фото: большой винный погреб в стиле модернизм с стеллажами и полом из керамогранита
На фото: большой винный погреб в стиле модернизм с стеллажами и полом из керамогранита
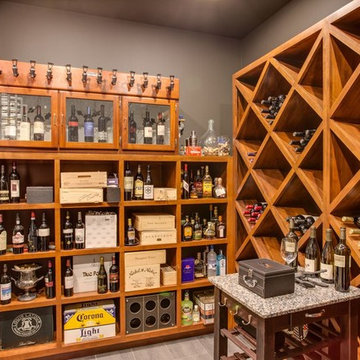
Fourwalls Photography.com, Lynne Sargent, President & CEO of Lynne Sargent Design Solution, LLC
Источник вдохновения для домашнего уюта: винный погреб среднего размера в классическом стиле с полом из керамогранита, стеллажами и бежевым полом
Источник вдохновения для домашнего уюта: винный погреб среднего размера в классическом стиле с полом из керамогранита, стеллажами и бежевым полом
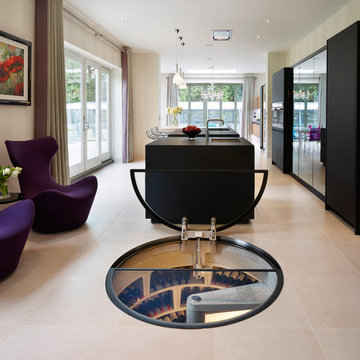
Genuwine is offering the White Spiral Cellar to the North American market with three depth options: a) 6'7" (1130 bottles); b) 8'2" (1450 bottles); and c) 9'10" (1870 bottles). The diameter of the White Spiral Cellar is 7'2" (8'2" excavation diameter and approximately 5’ diameter for the full round glass door).
Unlike the European Spiral Cellar that operates on a passive air exchange system, North American Spiral Cellars will be fitted with a commercial-grade climate control system to ensure a perfect environment for aging wine.
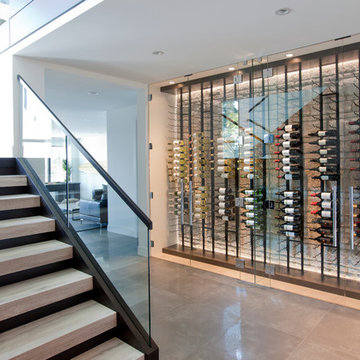
Janis Nicolay
На фото: маленький винный погреб в современном стиле с полом из керамогранита и витринами для на участке и в саду с
На фото: маленький винный погреб в современном стиле с полом из керамогранита и витринами для на участке и в саду с
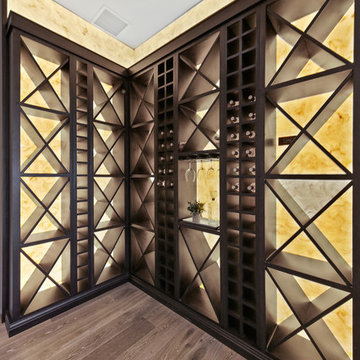
hill country contemporary house designed by oscar e flores design studio in cordillera ranch on a 14 acre property
Стильный дизайн: винный погреб среднего размера в стиле неоклассика (современная классика) с полом из керамогранита, стеллажами и коричневым полом - последний тренд
Стильный дизайн: винный погреб среднего размера в стиле неоклассика (современная классика) с полом из керамогранита, стеллажами и коричневым полом - последний тренд
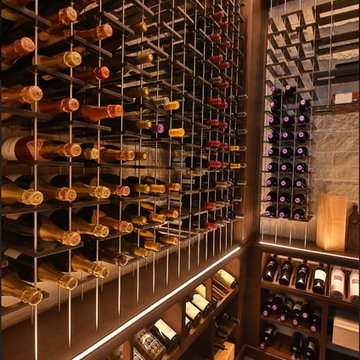
На фото: винный погреб среднего размера в стиле неоклассика (современная классика) с полом из керамогранита, стеллажами и серым полом
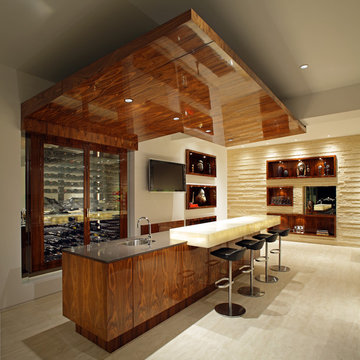
Источник вдохновения для домашнего уюта: большой винный погреб в современном стиле с полом из керамогранита
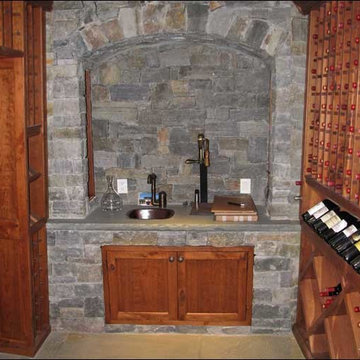
Свежая идея для дизайна: винный погреб среднего размера в стиле рустика с полом из керамогранита и стеллажами - отличное фото интерьера
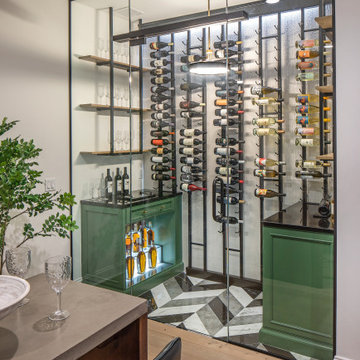
На фото: винный погреб среднего размера в стиле неоклассика (современная классика) с полом из керамогранита, стеллажами и черным полом с
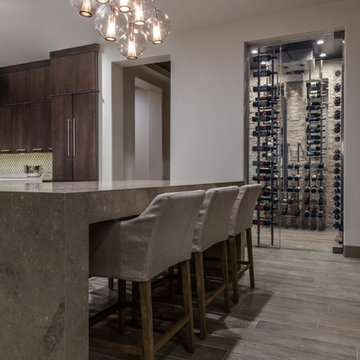
Lydia Cutter Photography
Источник вдохновения для домашнего уюта: винный погреб среднего размера в современном стиле с полом из керамогранита и стеллажами
Источник вдохновения для домашнего уюта: винный погреб среднего размера в современном стиле с полом из керамогранита и стеллажами
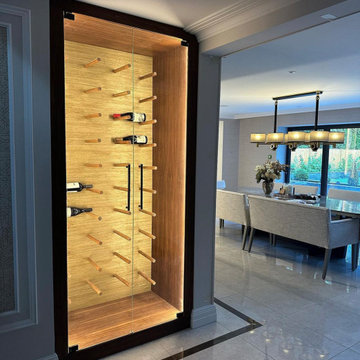
На фото: винный погреб среднего размера в стиле модернизм с полом из керамогранита, витринами и серым полом
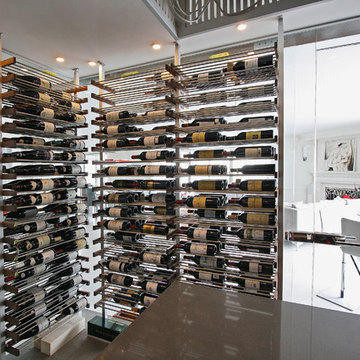
Custom glass and metal wine cellar recessed into an existing wall in the clients dining room.
Идея дизайна: винный погреб среднего размера в современном стиле с витринами, полом из керамогранита и серым полом
Идея дизайна: винный погреб среднего размера в современном стиле с витринами, полом из керамогранита и серым полом
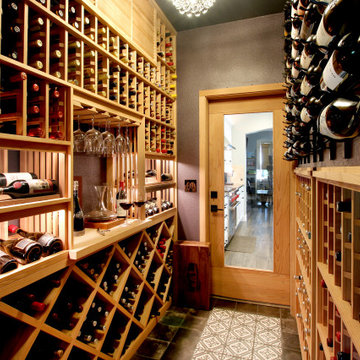
Like many projects, this one started with a simple wish from a client: turn an unused butler’s pantry between the dining room and kitchen into a fully functioning, climate-controlled wine room for his extensive collection of valuable vintages. But like many projects, the wine room is connected to the dining room which is connected to the sitting room which is connected to the entry. When you touch one room, it only makes sense to reinvigorate them all. We overhauled the entire ground floor of this lovely home.
For the wine room, I worked with Vintage Cellars in Southern California to create custom wine storage embedded with LED lighting to spotlight very special bottles. The walls are in a burgundy tone and the floors are porcelain tiles that look as if they came from an old wine cave in Tuscany. A bubble light chandelier alludes to sparkling varietals.
But as mentioned, the rest of the house came along for the ride. Since we were adding a climate-controlled wine room, the brief was to turn the rest of the house into a space that would rival any hot-spot winery in Napa.
After choosing new flooring and a new hue for the walls, the entry became a destination in itself with a huge concave metal mirror and custom bench. We knocked out a half wall that awkwardly separated the sitting room from the dining room so that after-dinner drinks could flow to the fireplace surrounded by stainless steel pebbles; and we outfitted the dining room with a new chandelier. We chose all new furniture for all spaces.
The kitchen received the least amount of work but ended up being completely transformed anyhow. At first our plan was to tear everything out, but we soon realized that the cabinetry was in good shape and only needed the dated honey pine color painted over with a cream white. We also played with the idea of changing the counter tops, but once the cabinetry changed color, the granite stood out beautifully. The final change was the removal of a pot rack over the island in favor of design-forward iron pendants.
Photo by: Genia Barnes
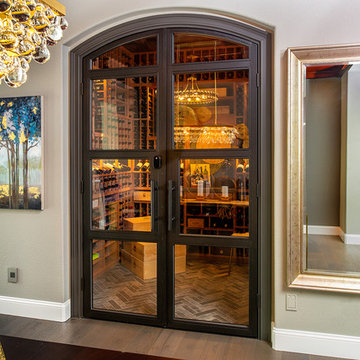
This normal everyday closet was turned into this beautiful wine cellar. What a show piece for our clients to show off their impressive Wine Collection. Thanks to Mark Sweeden for his fantastic work.
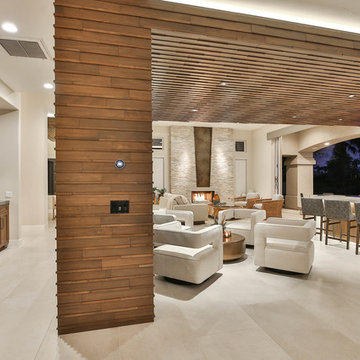
Trent Teigen
На фото: винный погреб среднего размера в современном стиле с полом из керамогранита, витринами и бежевым полом
На фото: винный погреб среднего размера в современном стиле с полом из керамогранита, витринами и бежевым полом
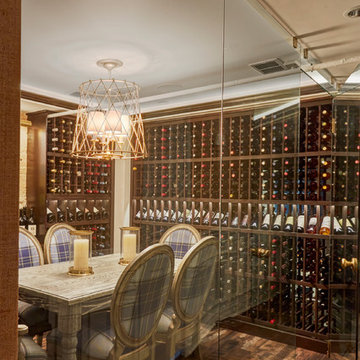
Lower level wine cellar and tasting room. Walls are 3/8" thick flat glass. Mounting clips are satin brass by CR Laurence. Photo by Mike Kaskel. Interior design by Meg Caswell.
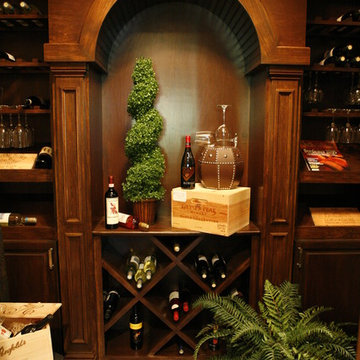
From creamy whites to warm woods and hints of grey, this award-winning home showcases a beautiful color palette and relaxed elegance.
Project completed by Wendy Langston's Everything Home interior design firm, which serves Carmel, Zionsville, Fishers, Westfield, Noblesville, and Indianapolis.
For more about Everything Home, click here: https://everythinghomedesigns.com/
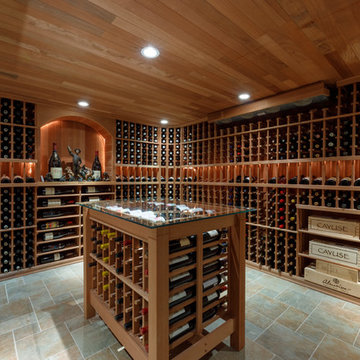
We were thrilled to be working again with these long-time clients in Villanova, PA, to create a two-room wine cellar. This entailed renovating an existing part of their basement and adding an additional room. The best part about this project? The second room is accessed through a secret door! We designed the mechanism that opens the secret door:the door is opened by pressing the cork of a certain wine bottle.
This 8,000-bottle capacity wine cellar features all redwood custom-built shelving, and redwood, glass top display tables. The first room has a redwood paneled ceiling and porcelain tile floors. The second room's ceiling is made from reclaimed wine barrels and the beams are made from cherry wood. The floors are reclaimed brick laid in a two-over-two pattern.
RUDLOFF Custom Builders has won Best of Houzz for Customer Service in 2014, 2015 2016 and 2017. We also were voted Best of Design in 2016, 2017 and 2018, which only 2% of professionals receive. Rudloff Custom Builders has been featured on Houzz in their Kitchen of the Week, What to Know About Using Reclaimed Wood in the Kitchen as well as included in their Bathroom WorkBook article. We are a full service, certified remodeling company that covers all of the Philadelphia suburban area. This business, like most others, developed from a friendship of young entrepreneurs who wanted to make a difference in their clients’ lives, one household at a time. This relationship between partners is much more than a friendship. Edward and Stephen Rudloff are brothers who have renovated and built custom homes together paying close attention to detail. They are carpenters by trade and understand concept and execution. RUDLOFF CUSTOM BUILDERS will provide services for you with the highest level of professionalism, quality, detail, punctuality and craftsmanship, every step of the way along our journey together.
Specializing in residential construction allows us to connect with our clients early in the design phase to ensure that every detail is captured as you imagined. One stop shopping is essentially what you will receive with RUDLOFF CUSTOM BUILDERS from design of your project to the construction of your dreams, executed by on-site project managers and skilled craftsmen. Our concept: envision our client’s ideas and make them a reality. Our mission: CREATING LIFETIME RELATIONSHIPS BUILT ON TRUST AND INTEGRITY.
Photo Credit: JMB Photoworks
Винный погреб с полом из ламината и полом из керамогранита – фото дизайна интерьера
13