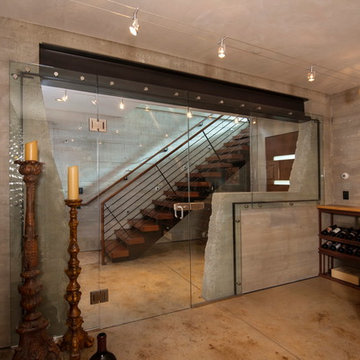Винный погреб с полом из ламината и бетонным полом – фото дизайна интерьера
Сортировать:
Бюджет
Сортировать:Популярное за сегодня
201 - 220 из 961 фото
1 из 3
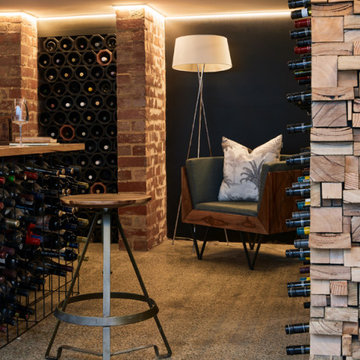
Cosy nook within the wine cellar.
Идея дизайна: большой винный погреб в современном стиле с бетонным полом
Идея дизайна: большой винный погреб в современном стиле с бетонным полом
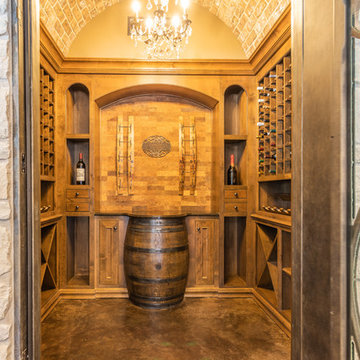
Стильный дизайн: винный погреб среднего размера в классическом стиле с бетонным полом, стеллажами и коричневым полом - последний тренд
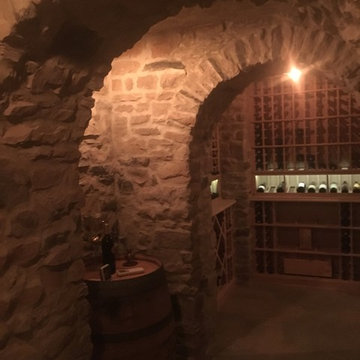
Stunning Clermont County wine cava. Inspired by European travels, this fully passive, underground wine room is certain to impress. Constructed with the highest quality materials, meticulous craftsman and an inspired homeowner this space is one of the finest you'll ever find. Solid ash wine racks compliment the rustic feel of this space.
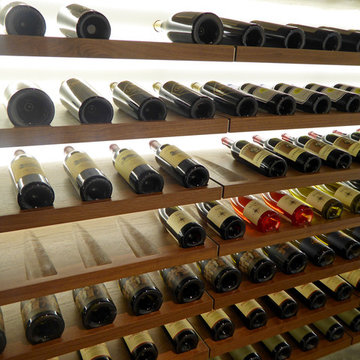
MADE, Inc.
На фото: маленький винный погреб в стиле модернизм с бетонным полом и витринами для на участке и в саду с
На фото: маленький винный погреб в стиле модернизм с бетонным полом и витринами для на участке и в саду с
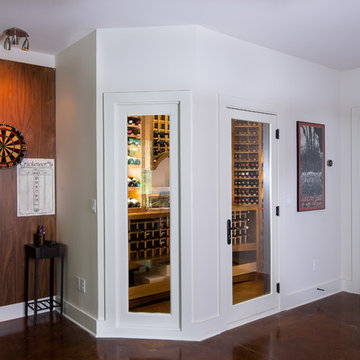
На фото: маленький винный погреб в стиле кантри с стеллажами и бетонным полом для на участке и в саду
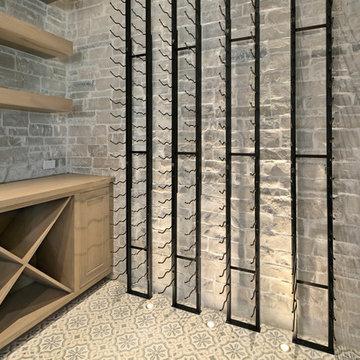
На фото: винный погреб среднего размера в стиле модернизм с бетонным полом, витринами и синим полом с
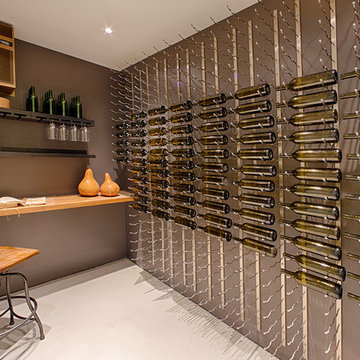
Пример оригинального дизайна: винный погреб среднего размера в стиле модернизм с бетонным полом, витринами и серым полом
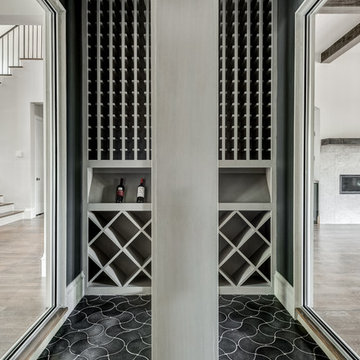
Spanish meets modern in this Dallas spec home. A unique carved paneled front door sets the tone for this well blended home. Mixing the two architectural styles kept this home current but filled with character and charm.
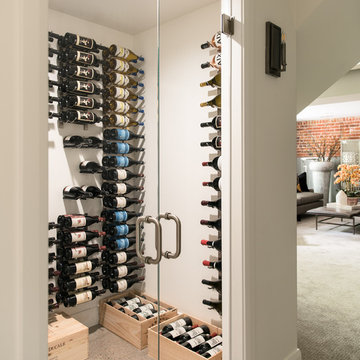
This 184-bottle cellar mixes concrete, glass, and metal for a stunning accent piece to a great basement remodel in this 1930s Tudor renovation. There is room for standard, champagne and magnum bottles with a blend of Wall Series and Vine Series metal wine racks.
Photo by David Lauer.
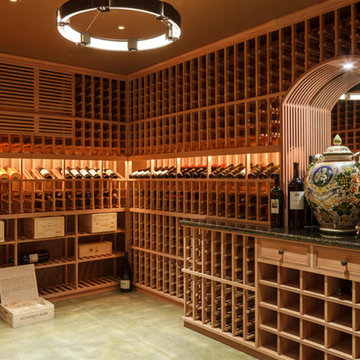
Идея дизайна: винный погреб среднего размера в классическом стиле с бетонным полом, стеллажами и серым полом
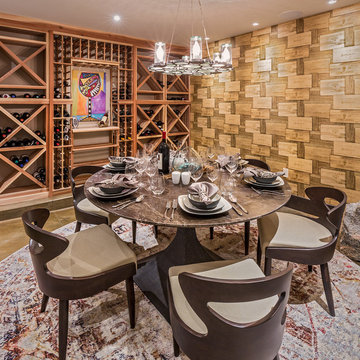
Marona Photography
Источник вдохновения для домашнего уюта: большой винный погреб в стиле рустика с бетонным полом и стеллажами
Источник вдохновения для домашнего уюта: большой винный погреб в стиле рустика с бетонным полом и стеллажами
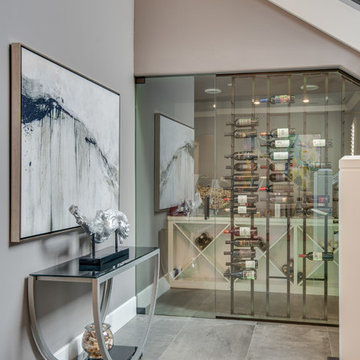
На фото: винный погреб в стиле неоклассика (современная классика) с бетонным полом, ромбовидными полками и серым полом
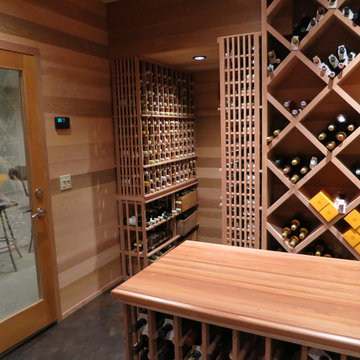
A classic wine cellar with heart redwood wine racks and 5 1/4" tongue and groove walls & ceiling. Vintage Cellars can design and build for any location in the world. (800)876-8789 904 Rancheros Dr. Ste G, San Marcos, CA 92069
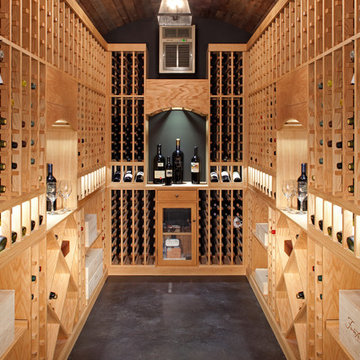
Builder: John Kraemer & Sons | Architecture: Sharratt Design | Interior Design: Engler Studio | Photography: Landmark Photography
Стильный дизайн: винный погреб среднего размера в стиле неоклассика (современная классика) с бетонным полом, стеллажами и черным полом - последний тренд
Стильный дизайн: винный погреб среднего размера в стиле неоклассика (современная классика) с бетонным полом, стеллажами и черным полом - последний тренд
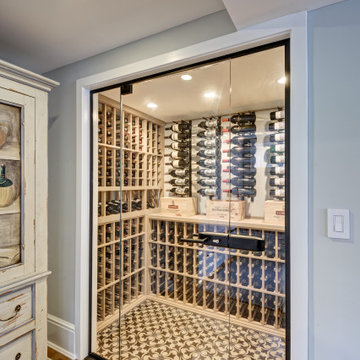
Идея дизайна: винный погреб среднего размера в морском стиле с бетонным полом, стеллажами и разноцветным полом
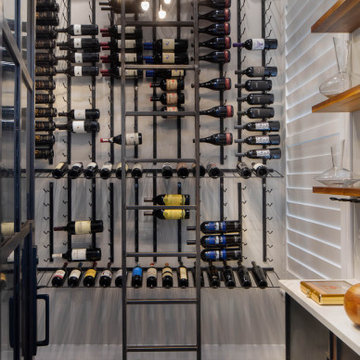
Custom wine cellar, lined with wall racks, sliding library-style ladder and surface area. Custom clay pattern floor tile, suspended LED chandelier and steel entry door.
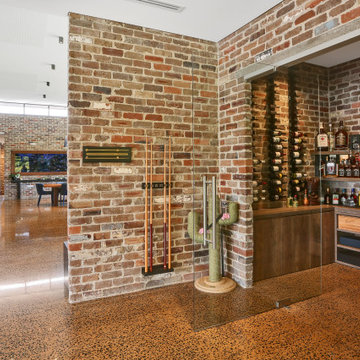
We were commissioned to create a contemporary single-storey dwelling with four bedrooms, three main living spaces, gym and enough car spaces for up to 8 vehicles/workshop.
Due to the slope of the land the 8 vehicle garage/workshop was placed in a basement level which also contained a bathroom and internal lift shaft for transporting groceries and luggage.
The owners had a lovely northerly aspect to the front of home and their preference was to have warm bedrooms in winter and cooler living spaces in summer. So the bedrooms were placed at the front of the house being true north and the livings areas in the southern space. All living spaces have east and west glazing to achieve some sun in winter.
Being on a 3 acre parcel of land and being surrounded by acreage properties, the rear of the home had magical vista views especially to the east and across the pastured fields and it was imperative to take in these wonderful views and outlook.
We were very fortunate the owners provided complete freedom in the design, including the exterior finish. We had previously worked with the owners on their first home in Dural which gave them complete trust in our design ability to take this home. They also hired the services of a interior designer to complete the internal spaces selection of lighting and furniture.
The owners were truly a pleasure to design for, they knew exactly what they wanted and made my design process very smooth. Hornsby Council approved the application within 8 weeks with no neighbor objections. The project manager was as passionate about the outcome as I was and made the building process uncomplicated and headache free.
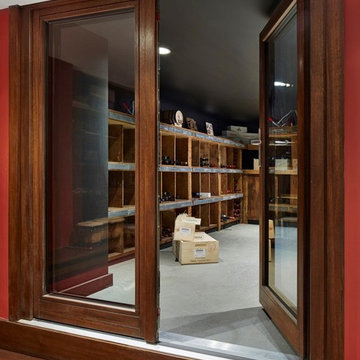
Пример оригинального дизайна: большой винный погреб в классическом стиле с бетонным полом и стеллажами
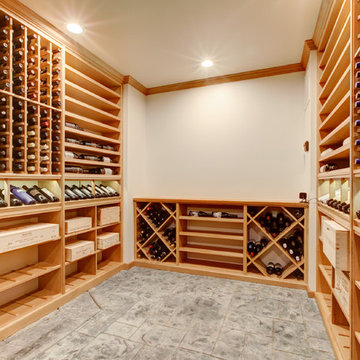
Our homeowner wanted a hidden entrance to his personal wine cellar for a few reasons: He wanted something that was different than would usually see, he wanted to have his entire collection at home, rather than in a storage facility, and he thought it was a cool idea.
Винный погреб с полом из ламината и бетонным полом – фото дизайна интерьера
11
