Винный погреб с кирпичным полом – фото дизайна интерьера класса люкс
Сортировать:
Бюджет
Сортировать:Популярное за сегодня
1 - 20 из 128 фото
1 из 3
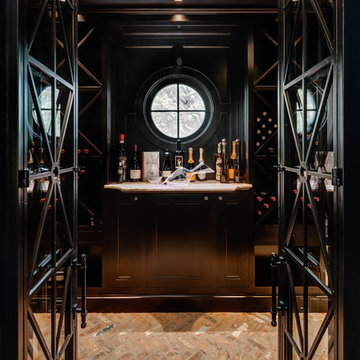
River Oaks, 2014 - Remodel and Additions
Стильный дизайн: винный погреб в классическом стиле с кирпичным полом и витринами - последний тренд
Стильный дизайн: винный погреб в классическом стиле с кирпичным полом и витринами - последний тренд
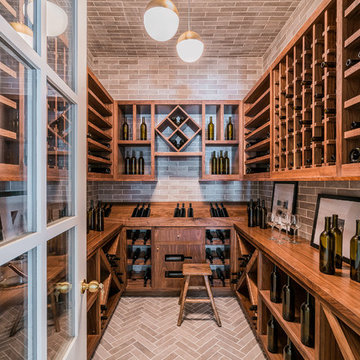
Blake Worthington, Rebecca Duke
Источник вдохновения для домашнего уюта: огромный винный погреб в стиле кантри с кирпичным полом, витринами и бежевым полом
Источник вдохновения для домашнего уюта: огромный винный погреб в стиле кантри с кирпичным полом, витринами и бежевым полом
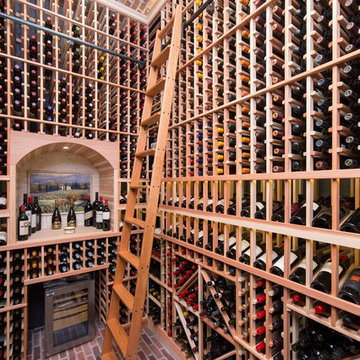
Custom brick floor and ceiling with rolling ladder
Пример оригинального дизайна: большой винный погреб в классическом стиле с кирпичным полом и стеллажами
Пример оригинального дизайна: большой винный погреб в классическом стиле с кирпичным полом и стеллажами
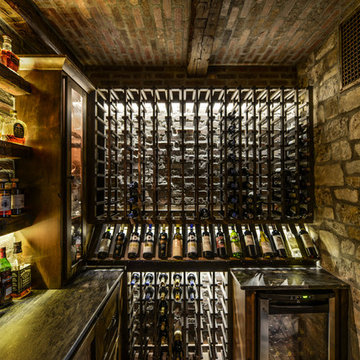
Wine Cellar Features Reclaimed Barnwood and Reclaimed Chicago Brick along with Stunning custom Made Cabinets.
Amazing Colorado Lodge Style Custom Built Home in Eagles Landing Neighborhood of Saint Augusta, Mn - Build by Werschay Homes.
-James Gray Photography
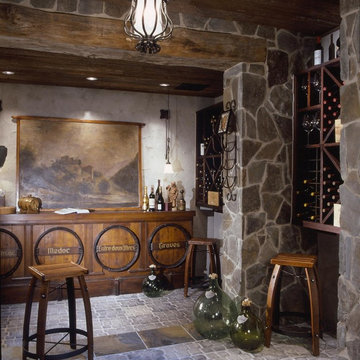
На фото: большой винный погреб в средиземноморском стиле с ромбовидными полками, кирпичным полом и серым полом с
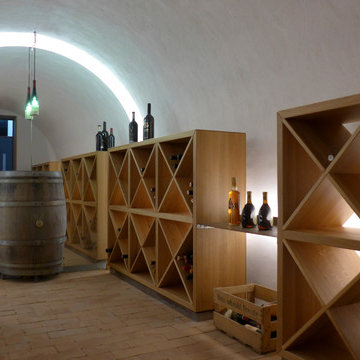
Ein Gewölbekeller, in dem guter Wein nicht langsam einstaubt, sondern in den man sogar Gäste zur Verkostung mitnehmen kann, ist wohl der Traum eines jeden Weinliebhabers. Hier wurde er mit präzise gesetzter Beleuchtung, moderner Klimasteuerung und viel massiver Eiche verwirklicht.
© Silke Rabe
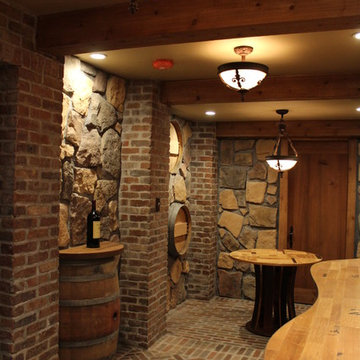
Lots of stone and Brick along with reclaimed wine barrels.Brian Worker
На фото: винный погреб в стиле рустика с кирпичным полом
На фото: винный погреб в стиле рустика с кирпичным полом
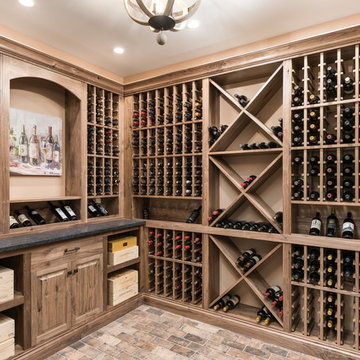
This 2 story home with a first floor Master Bedroom features a tumbled stone exterior with iron ore windows and modern tudor style accents. The Great Room features a wall of built-ins with antique glass cabinet doors that flank the fireplace and a coffered beamed ceiling. The adjacent Kitchen features a large walnut topped island which sets the tone for the gourmet kitchen. Opening off of the Kitchen, the large Screened Porch entertains year round with a radiant heated floor, stone fireplace and stained cedar ceiling. Photo credit: Picture Perfect Homes
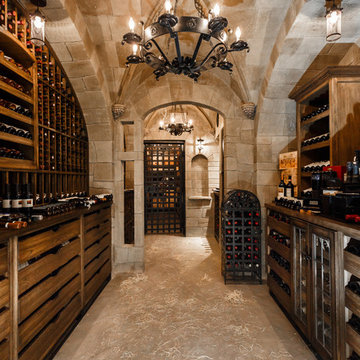
Custom tasting room with groin ceiling and brick floor. Enormous room with warm lighting and several table to entertain at.
Пример оригинального дизайна: огромный винный погреб в стиле неоклассика (современная классика) с кирпичным полом и витринами
Пример оригинального дизайна: огромный винный погреб в стиле неоклассика (современная классика) с кирпичным полом и витринами
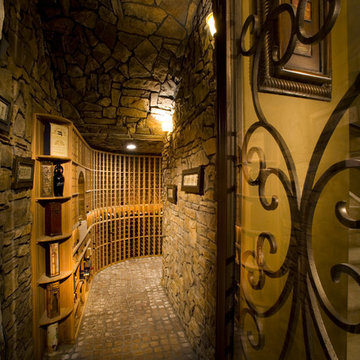
Идея дизайна: огромный винный погреб в средиземноморском стиле с стеллажами, кирпичным полом и бежевым полом
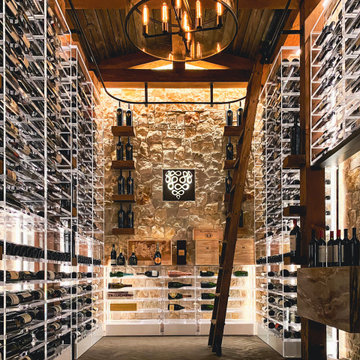
This industrial modern cellar blends rustic materials with flawlessly clear lucite wine racks. We also designed a lighting stradegy for the wine racks that made them shimmer and glow.
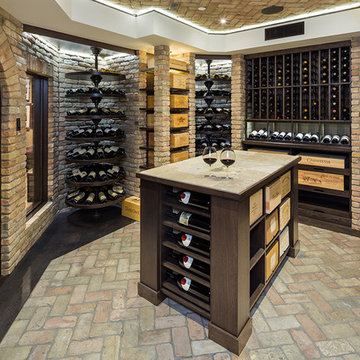
Karl Neumann Photography
На фото: огромный винный погреб в стиле рустика с кирпичным полом, витринами и разноцветным полом
На фото: огромный винный погреб в стиле рустика с кирпичным полом, витринами и разноцветным полом

The genesis of design for this desert retreat was the informal dining area in which the clients, along with family and friends, would gather.
Located in north Scottsdale’s prestigious Silverleaf, this ranch hacienda offers 6,500 square feet of gracious hospitality for family and friends. Focused around the informal dining area, the home’s living spaces, both indoor and outdoor, offer warmth of materials and proximity for expansion of the casual dining space that the owners envisioned for hosting gatherings to include their two grown children, parents, and many friends.
The kitchen, adjacent to the informal dining, serves as the functioning heart of the home and is open to the great room, informal dining room, and office, and is mere steps away from the outdoor patio lounge and poolside guest casita. Additionally, the main house master suite enjoys spectacular vistas of the adjacent McDowell mountains and distant Phoenix city lights.
The clients, who desired ample guest quarters for their visiting adult children, decided on a detached guest casita featuring two bedroom suites, a living area, and a small kitchen. The guest casita’s spectacular bedroom mountain views are surpassed only by the living area views of distant mountains seen beyond the spectacular pool and outdoor living spaces.
Project Details | Desert Retreat, Silverleaf – Scottsdale, AZ
Architect: C.P. Drewett, AIA, NCARB; Drewett Works, Scottsdale, AZ
Builder: Sonora West Development, Scottsdale, AZ
Photographer: Dino Tonn
Featured in Phoenix Home and Garden, May 2015, “Sporting Style: Golf Enthusiast Christie Austin Earns Top Scores on the Home Front”
See more of this project here: http://drewettworks.com/desert-retreat-at-silverleaf/
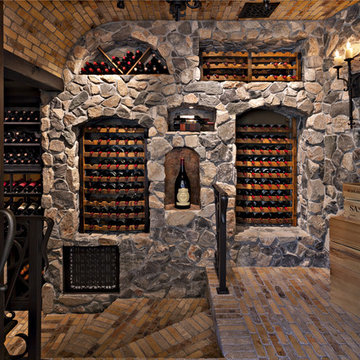
Pam Singleton | Image Photography
Источник вдохновения для домашнего уюта: большой винный погреб в средиземноморском стиле с кирпичным полом, стеллажами и разноцветным полом
Источник вдохновения для домашнего уюта: большой винный погреб в средиземноморском стиле с кирпичным полом, стеллажами и разноцветным полом
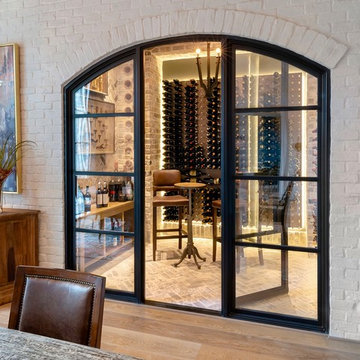
На фото: винный погреб среднего размера в стиле неоклассика (современная классика) с кирпичным полом, витринами и серым полом
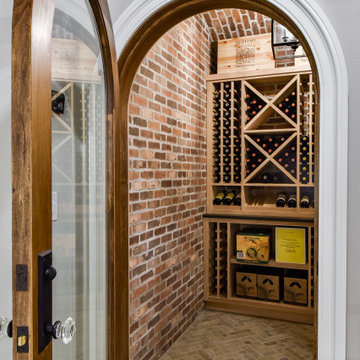
The view of the private bar from the entertain ment room. A high bar ledge allows guests to pull up and see the bar beyond. A window in the bar wall provides views into the wine cellar.....
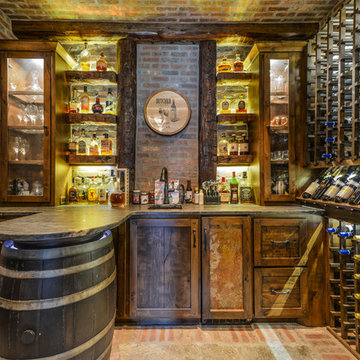
Wine Cellar Features Reclaimed Barnwood and Reclaimed Chicago Brick along with Amazing custom Made Cabinets.
Amazing Colorado Lodge Style Custom Built Home in Eagles Landing Neighborhood of Saint Augusta, Mn - Build by Werschay Homes.
-James Gray Photography
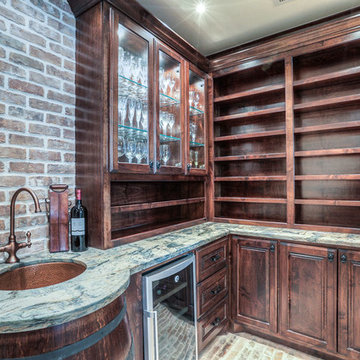
Стильный дизайн: большой винный погреб в классическом стиле с кирпичным полом и ромбовидными полками - последний тренд
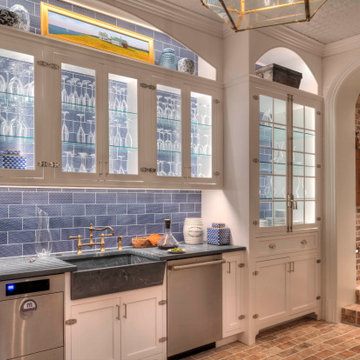
A wine tasting room, located adjacent to the wine cellar, stores all the glassware for convenient use.
Источник вдохновения для домашнего уюта: огромный винный погреб в классическом стиле с кирпичным полом и витринами
Источник вдохновения для домашнего уюта: огромный винный погреб в классическом стиле с кирпичным полом и витринами
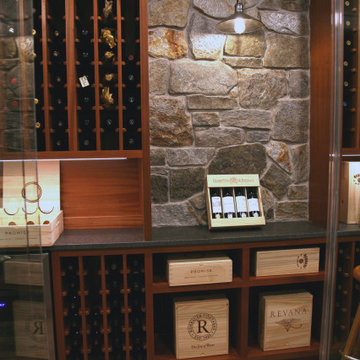
The wine cellar is located in the lower hall and is a form of art with the custom racking and perfect lighting integrated in the planning.
Стильный дизайн: большой винный погреб в морском стиле с кирпичным полом, витринами и коричневым полом - последний тренд
Стильный дизайн: большой винный погреб в морском стиле с кирпичным полом, витринами и коричневым полом - последний тренд
Винный погреб с кирпичным полом – фото дизайна интерьера класса люкс
1