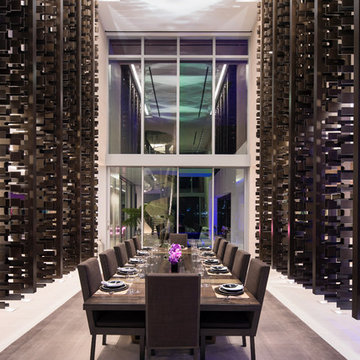Винный погреб с черным полом и белым полом – фото дизайна интерьера
Сортировать:
Бюджет
Сортировать:Популярное за сегодня
1 - 20 из 573 фото
1 из 3
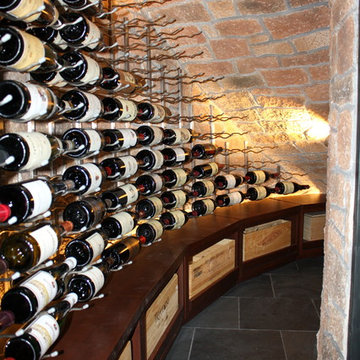
This photo shows the magnificent wine room built under the stairs in a Dallas home. US Cellar Systems supplied the wine cellar refrigeration system for this project. The RM2600 evaporator was placed above the entryway near the ceiling to keep it out of sight.
The flooring and door were insulated to help the cooling unit run efficiently.
Take a video tour of the project: https://www.youtube.com/watch?v=8M5zqmJcebU
US Cellar Systems
2470 Brayton Ave.
Signal Hill, California 90755
(562) 513-3017
dan@uscellarsystems.com
See what people say about us: https://www.google.com/search?q=us%20cellar%20systems&lrd=0x80dd338b17b6e057%3A0x9995f30dbfee9fc1%2C1%2C&rct=j
http://www.winecellarrefrigerationsystems.com/
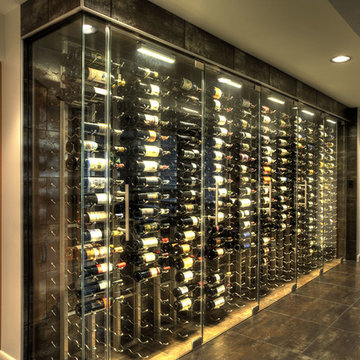
Fred Lassmann
Источник вдохновения для домашнего уюта: большой винный погреб в современном стиле с полом из винила, витринами и черным полом
Источник вдохновения для домашнего уюта: большой винный погреб в современном стиле с полом из винила, витринами и черным полом
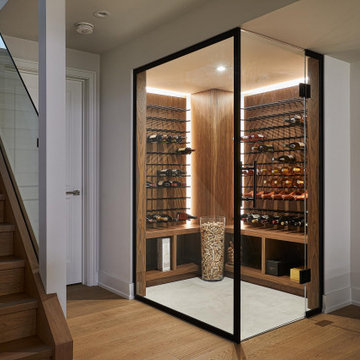
Wine cellar.
Стильный дизайн: маленький винный погреб с полом из керамогранита, стеллажами и белым полом для на участке и в саду - последний тренд
Стильный дизайн: маленький винный погреб с полом из керамогранита, стеллажами и белым полом для на участке и в саду - последний тренд
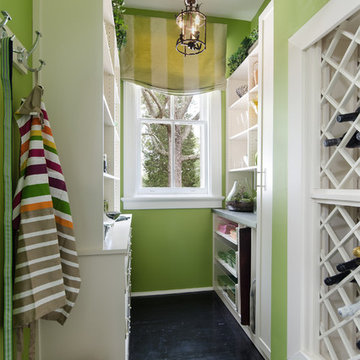
John Magor Photography. The Closet Factory designed the practical storage for the Butler's Pantry. The key details are the full height storage cabinet, the lucite drawer fronts and the stainless steel laminate countertop. This storage area provides the perfect spot to stage for a party or get ready for a weeknight dinner.
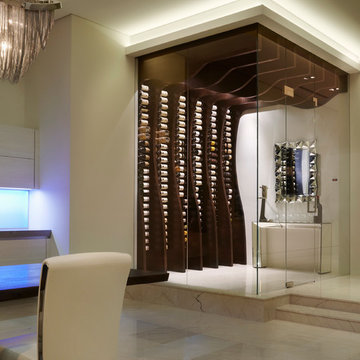
Brantley Photography
Пример оригинального дизайна: винный погреб в современном стиле с витринами и белым полом
Пример оригинального дизайна: винный погреб в современном стиле с витринами и белым полом
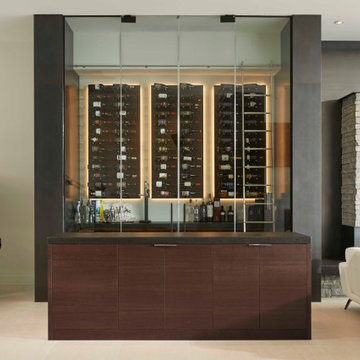
Стильный дизайн: винный погреб среднего размера в стиле модернизм с полом из керамогранита, витринами и белым полом - последний тренд
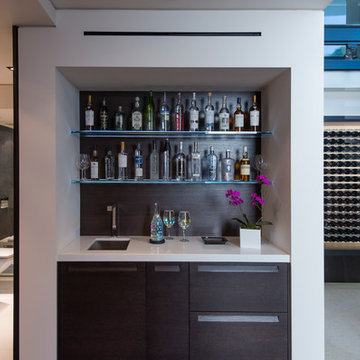
Laurel Way Beverly Hills luxury home wine cellar display & wet bar
На фото: огромный винный погреб в стиле модернизм с стеллажами и белым полом
На фото: огромный винный погреб в стиле модернизм с стеллажами и белым полом
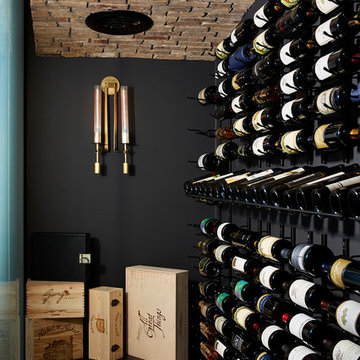
Custom temperature-controlled wine cellar with exposed brick ceiling.
Стильный дизайн: огромный винный погреб в современном стиле с полом из винила, витринами и черным полом - последний тренд
Стильный дизайн: огромный винный погреб в современном стиле с полом из винила, витринами и черным полом - последний тренд
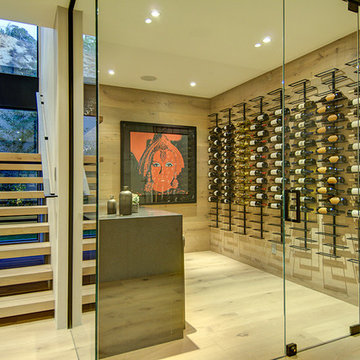
Источник вдохновения для домашнего уюта: винный погреб в стиле модернизм с светлым паркетным полом, витринами и белым полом
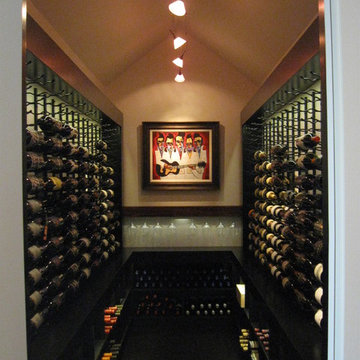
This climate controlled wine cellar was designed, built and installed by Kessick Wine Cellars. The contemporary styled wine cellar was custom built to fit seamlessly into the modern setting of a downtown loft. Black lacquer rectangle bins are designed for loose bulk storage and wood cases below. Metal wall mounted racks above hold wine bottles 2 deep with the labels facing out. This adds color and interest to the room. A rosewood stemware rack adds a natural tone to the predominantly black and white room. The cable and display lighting and display lighting are LED to minimize heat and UV rays. Ebony cork flooring adds a soft natural feel while providing additional insulation to the floor. The artwork can only be explained by the customer’s sense of humor.
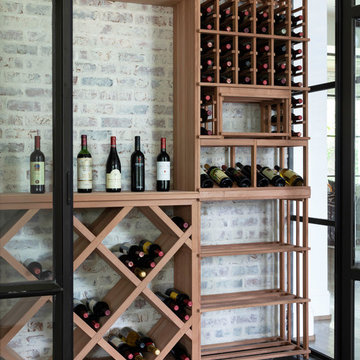
Свежая идея для дизайна: огромный винный погреб в современном стиле с мраморным полом и черным полом - отличное фото интерьера
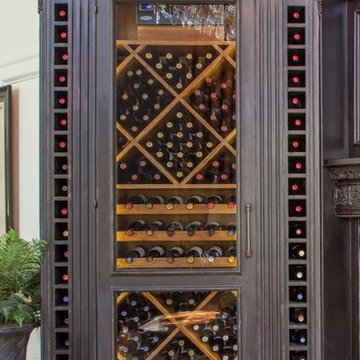
Both wine cabinets were built custom to work in the existing space. Showcasing again the intricate beauty of attentive design. The interior is temperature controlled and hosts diamond bins and custom pullout wine racks. The exterior has intricate detailing and a custom stained finish.
For more information about this project please visit: www.gryphonbuilders.com. Or contact Allen Griffin, President of Gryphon Builders, at 713-939-8005 cell or email him at allen@gryphonbuilders.com
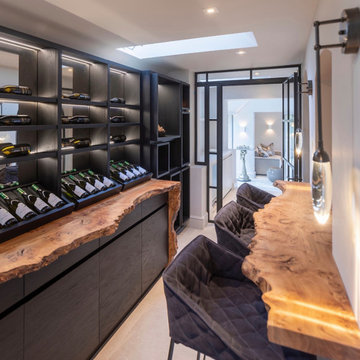
Beautifully bespoke wine room by Janey Butler Interiors featuring black custom made joinery with antique mirror, rare wood waney edge shelf detailing, leather and metal bar stools, bronze pendant lighting and arched crittalll style interior doors.
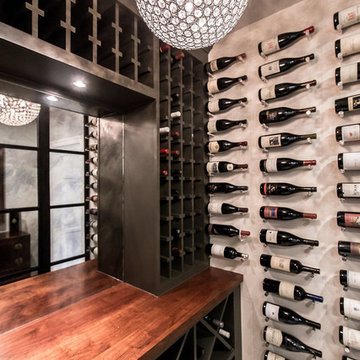
Builder: Oliver Custom Homes
Architect: Witt Architecture Office
Photographer: Casey Chapman Ross
Свежая идея для дизайна: большой винный погреб в стиле неоклассика (современная классика) с стеллажами, мраморным полом и белым полом - отличное фото интерьера
Свежая идея для дизайна: большой винный погреб в стиле неоклассика (современная классика) с стеллажами, мраморным полом и белым полом - отличное фото интерьера
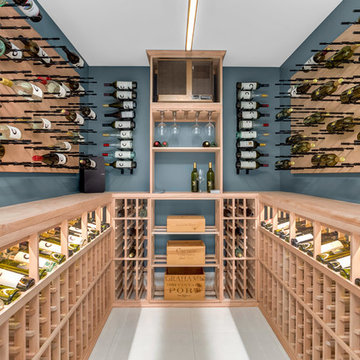
Acclimated wine room feature Sonos sound.
Пример оригинального дизайна: большой винный погреб в современном стиле с полом из керамической плитки, стеллажами и белым полом
Пример оригинального дизайна: большой винный погреб в современном стиле с полом из керамической плитки, стеллажами и белым полом
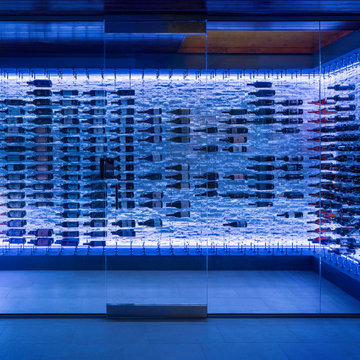
Rodwin Architecture & Skycastle Homes
Location: Boulder, Colorado, USA
Interior design, space planning and architectural details converge thoughtfully in this transformative project. A 15-year old, 9,000 sf. home with generic interior finishes and odd layout needed bold, modern, fun and highly functional transformation for a large bustling family. To redefine the soul of this home, texture and light were given primary consideration. Elegant contemporary finishes, a warm color palette and dramatic lighting defined modern style throughout. A cascading chandelier by Stone Lighting in the entry makes a strong entry statement. Walls were removed to allow the kitchen/great/dining room to become a vibrant social center. A minimalist design approach is the perfect backdrop for the diverse art collection. Yet, the home is still highly functional for the entire family. We added windows, fireplaces, water features, and extended the home out to an expansive patio and yard.
The cavernous beige basement became an entertaining mecca, with a glowing modern wine-room, full bar, media room, arcade, billiards room and professional gym.
Bathrooms were all designed with personality and craftsmanship, featuring unique tiles, floating wood vanities and striking lighting.
This project was a 50/50 collaboration between Rodwin Architecture and Kimball Modern
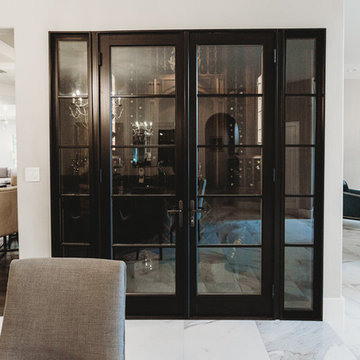
Свежая идея для дизайна: большой винный погреб в современном стиле с мраморным полом, стеллажами и белым полом - отличное фото интерьера
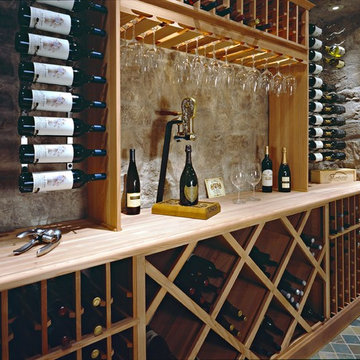
Innovative Wine Cellar Designs is the nation’s leading custom wine cellar design, build, installation and refrigeration firm.
As a wine cellar design build company, we believe in the fundamental principles of architecture, design, and functionality while also recognizing the value of the visual impact and financial investment of a quality wine cellar. By combining our experience and skill with our attention to detail and complete project management, the end result will be a state of the art, custom masterpiece. Our design consultants and sales staff are well versed in every feature that your custom wine cellar will require.
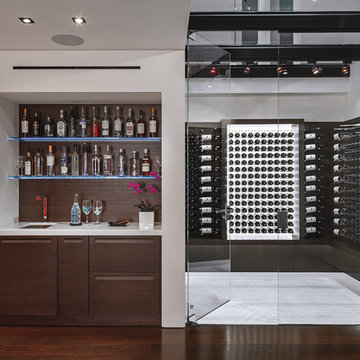
Laurel Way Beverly Hills luxury home modern wine cellar with glass skylight ceiling & attached wet bar
Стильный дизайн: огромный винный погреб в стиле модернизм с стеллажами и белым полом - последний тренд
Стильный дизайн: огромный винный погреб в стиле модернизм с стеллажами и белым полом - последний тренд
Винный погреб с черным полом и белым полом – фото дизайна интерьера
1
