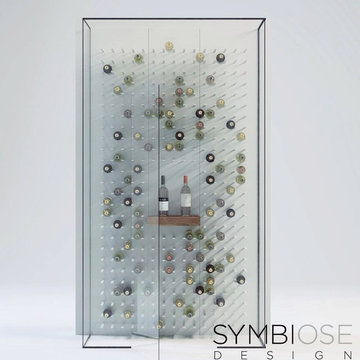Винный погреб – фото дизайна интерьера с невысоким бюджетом, класса люкс
Сортировать:
Бюджет
Сортировать:Популярное за сегодня
101 - 120 из 3 715 фото
1 из 3
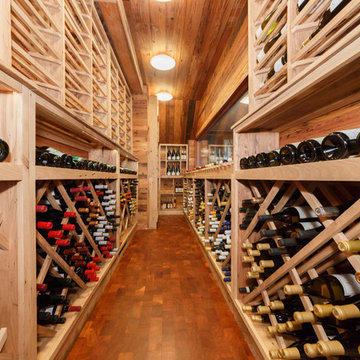
This is part of (3) wine cellars built in (1) house in Princeton,NJ. The total bottle capacity is 7,000+ with one cellar made from re-claimed wormy chestnut,another cellar built of sapele mahogany for strictly Bordeaux storage, and the final wine cellar built for maximum storage.
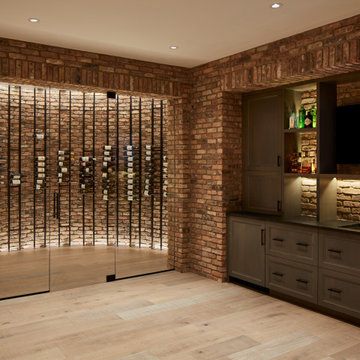
На фото: большой винный погреб в стиле кантри с светлым паркетным полом, витринами и серым полом с
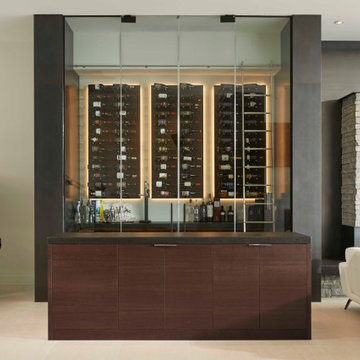
Стильный дизайн: винный погреб среднего размера в стиле модернизм с полом из керамогранита, витринами и белым полом - последний тренд
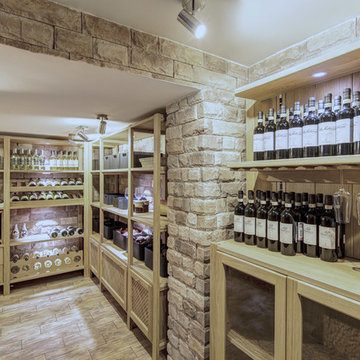
Погреб
На фото: винный погреб среднего размера в классическом стиле
На фото: винный погреб среднего размера в классическом стиле
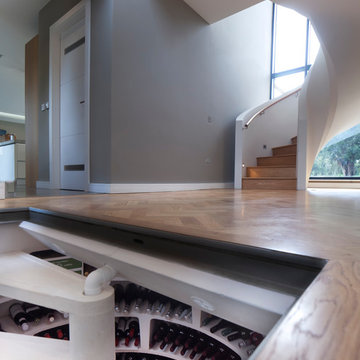
Genuwine is offering the White Spiral Cellar to the North American market with three depth options: a) 6'7" (1130 bottles); b) 8'2" (1450 bottles); and c) 9'10" (1870 bottles). The diameter of the White Spiral Cellar is 7'2" (8'2" excavation diameter and approximately 5’ diameter for the full round glass door).
Unlike the European Spiral Cellar that operates on a passive air exchange system, North American Spiral Cellars will be fitted with a commercial-grade climate control system to ensure a perfect environment for aging wine.
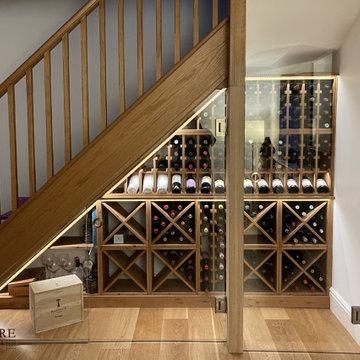
Large under stairs wine storage area for a private home in Leicestershire, UK. The area is filled with a combination of individual bottle racking, display racks, storage cubes, work surfaces and storage areas, all of which are made from solid pine. The under stairs wine storage area can store over 200 bottles.
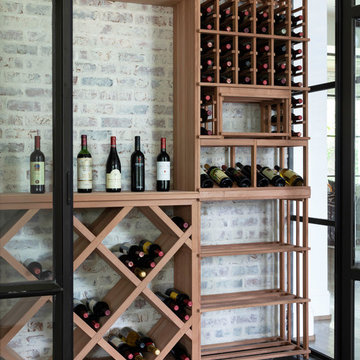
Свежая идея для дизайна: огромный винный погреб в современном стиле с мраморным полом и черным полом - отличное фото интерьера
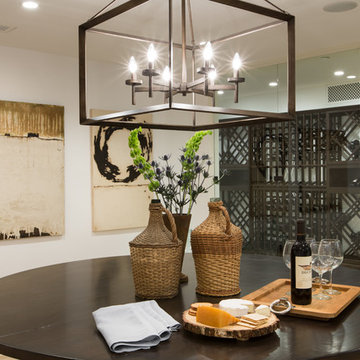
Photo Credit: Rod Foster
Свежая идея для дизайна: огромный винный погреб в стиле неоклассика (современная классика) с полом из травертина, витринами и бежевым полом - отличное фото интерьера
Свежая идея для дизайна: огромный винный погреб в стиле неоклассика (современная классика) с полом из травертина, витринами и бежевым полом - отличное фото интерьера
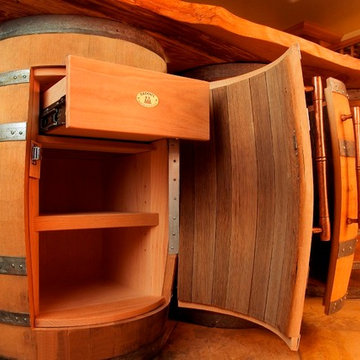
Interior of the french oak barrels are oak lined with drawers, adjustable shelving and copper handles.
Стильный дизайн: большой винный погреб в стиле рустика с полом из сланца и стеллажами - последний тренд
Стильный дизайн: большой винный погреб в стиле рустика с полом из сланца и стеллажами - последний тренд
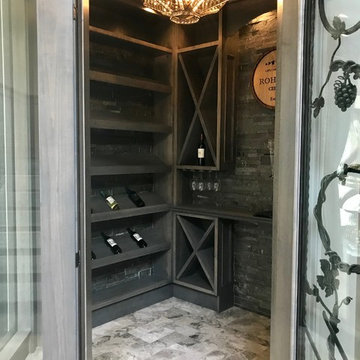
Wine Room Materials:
Walls: Norstone - Charcoal XLX Rock Panels
Floors: Topcu - Fantasy Grey Polished 12X24
Floor Border: Grigio Fantasia 1X3 Herringbone
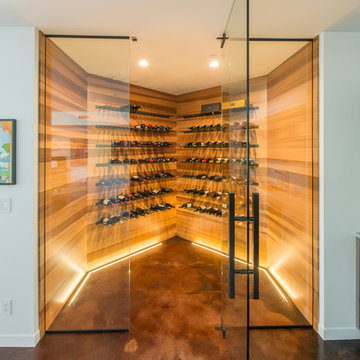
Glass doors to wine room. Photography by Lucas Henning.
На фото: большой винный погреб в современном стиле с стеллажами, коричневым полом и бетонным полом
На фото: большой винный погреб в современном стиле с стеллажами, коричневым полом и бетонным полом
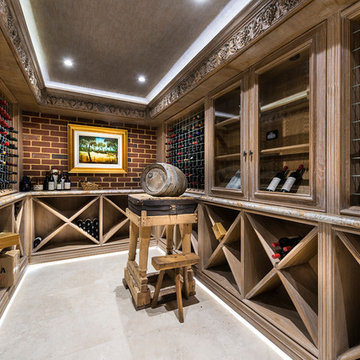
Пример оригинального дизайна: большой винный погреб в средиземноморском стиле с полом из сланца и витринами
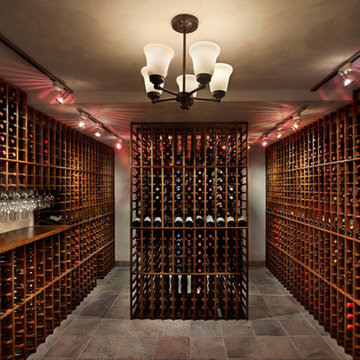
Свежая идея для дизайна: огромный винный погреб в стиле рустика с полом из сланца и витринами - отличное фото интерьера
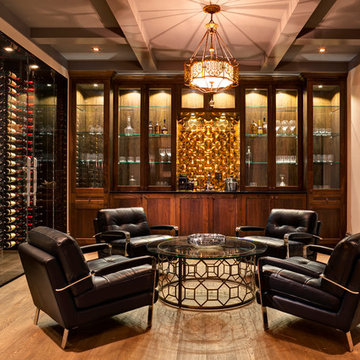
На фото: большой винный погреб в стиле неоклассика (современная классика) с паркетным полом среднего тона, стеллажами и бежевым полом
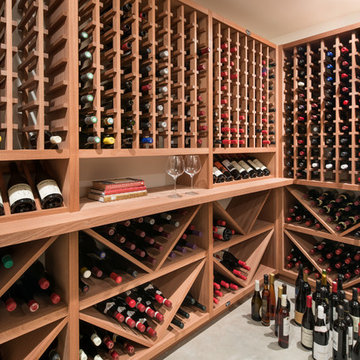
Mark Compton
На фото: большой винный погреб в стиле неоклассика (современная классика) с бетонным полом, стеллажами и серым полом
На фото: большой винный погреб в стиле неоклассика (современная классика) с бетонным полом, стеллажами и серым полом
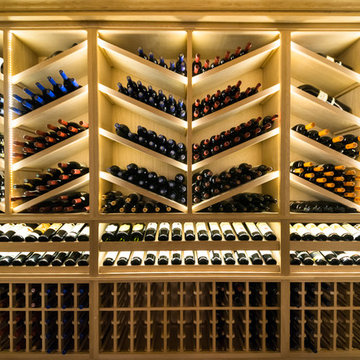
Custom wine cellar and tasting room with butlers pantry...wine racks and coffer ceiling are made of white oak and the butlers pantry cabinets are black walnut. Seamless glass divides the two spaces and we did brick on the ceiling in both the tasting room and wine cellar.
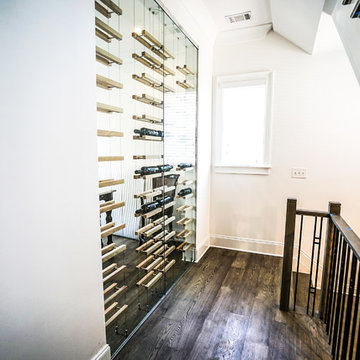
Brilliant way to make use of a wide opening into a dining room using the BUOYANT wine system.
Стильный дизайн: винный погреб в современном стиле с темным паркетным полом, стеллажами и коричневым полом - последний тренд
Стильный дизайн: винный погреб в современном стиле с темным паркетным полом, стеллажами и коричневым полом - последний тренд
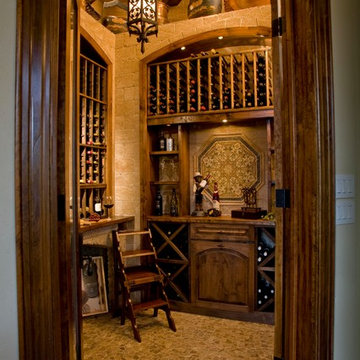
An unused small home office was transformed into haven in a suburban Texas home.
For this space, function came first and the aesthetics were layered in. If a project does not meet its intended purpose, it is not successful. Incorporating the couples love of Argentina, bottle count, display appeal, case storage, and the ability to maintain a 55-degree environment were all design considerations. Specialized craftsman were hired to help with cooling, insulation, placement of the condenser, etc. An expert carpenter contributed his expert skills and knack for creating storage solutions.
Strong beams were used to highlight the tiled ceiling and create an authentic grotto look. Pebble flooring adds to the Old World feel. Stone walls and herringbone ceiling lend an aged element. A medallion carefully selected from a little known source in Argentina is the centerpiece of the room; its pattern and color blends with the rest of the home’s decor and the inlaid glass tile adds shimmer. Double-paned iron and glass doors seal the room and create an entry of interest.
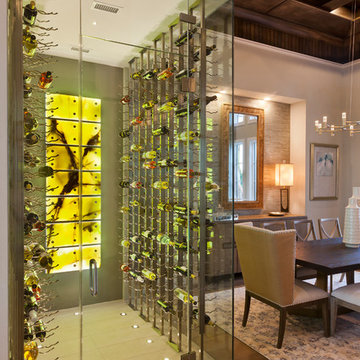
Visit The Korina 14803 Como Circle or call 941 907.8131 for additional information.
3 bedrooms | 4.5 baths | 3 car garage | 4,536 SF
The Korina is John Cannon’s new model home that is inspired by a transitional West Indies style with a contemporary influence. From the cathedral ceilings with custom stained scissor beams in the great room with neighboring pristine white on white main kitchen and chef-grade prep kitchen beyond, to the luxurious spa-like dual master bathrooms, the aesthetics of this home are the epitome of timeless elegance. Every detail is geared toward creating an upscale retreat from the hectic pace of day-to-day life. A neutral backdrop and an abundance of natural light, paired with vibrant accents of yellow, blues, greens and mixed metals shine throughout the home.
Винный погреб – фото дизайна интерьера с невысоким бюджетом, класса люкс
6
