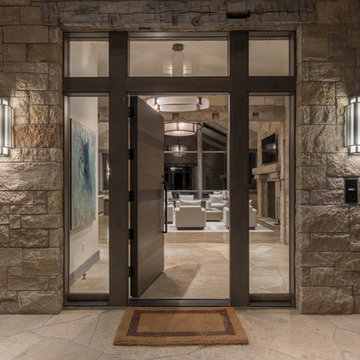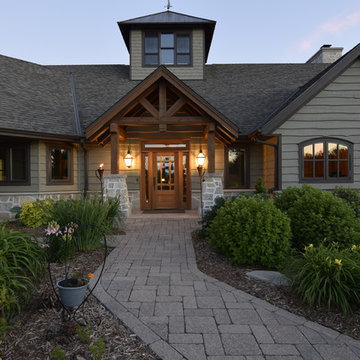Входная дверь в стиле рустика – фото дизайна интерьера
Сортировать:
Бюджет
Сортировать:Популярное за сегодня
61 - 80 из 1 617 фото
1 из 3
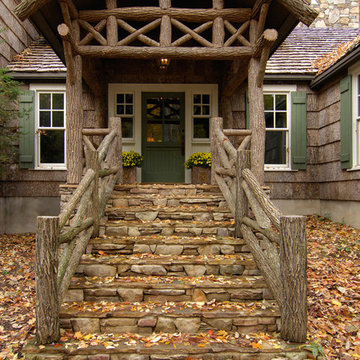
The bold locust timber work at the entry of the home reflects the strength of line, form and function. The quiet tones of the natural material give balance to the scene.
Todd Bush Photography
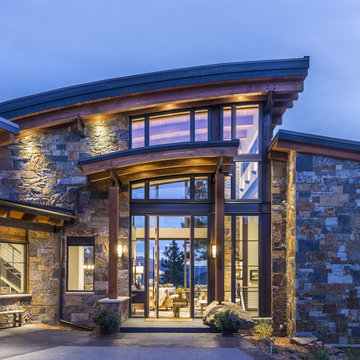
Пример оригинального дизайна: входная дверь в стиле рустика с серыми стенами, поворотной входной дверью и серым полом
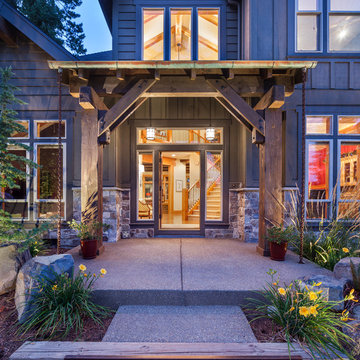
Kuda Photography
Пример оригинального дизайна: входная дверь в стиле рустика с коричневыми стенами, бетонным полом, одностворчатой входной дверью и стеклянной входной дверью
Пример оригинального дизайна: входная дверь в стиле рустика с коричневыми стенами, бетонным полом, одностворчатой входной дверью и стеклянной входной дверью
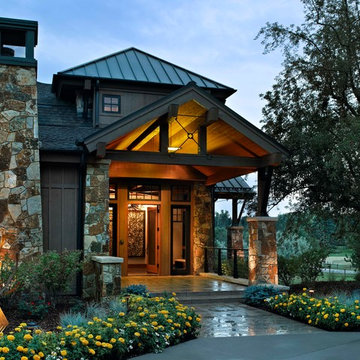
Стильный дизайн: входная дверь в стиле рустика с одностворчатой входной дверью - последний тренд
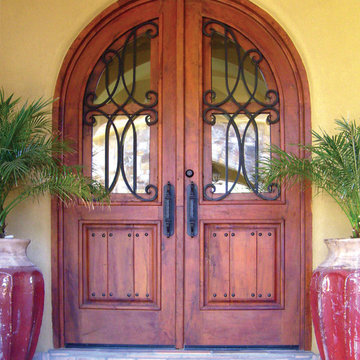
Visit Our Showroom!
15125 North Hayden Road
Scottsdale, AZ 85260
На фото: входная дверь среднего размера в стиле рустика с желтыми стенами, полом из терракотовой плитки, двустворчатой входной дверью и входной дверью из дерева среднего тона с
На фото: входная дверь среднего размера в стиле рустика с желтыми стенами, полом из терракотовой плитки, двустворчатой входной дверью и входной дверью из дерева среднего тона с
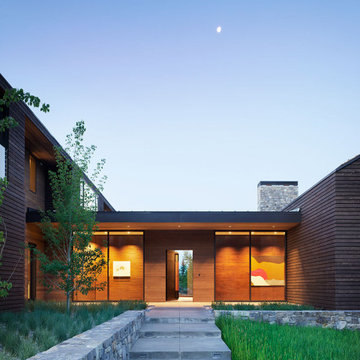
Anchored by two simple but bold agrarian volumes linked by a transparent connector, Lone Pine's architecture is conceived as abstractions of common ranch structures: pure forms which have been articulated in an architectural language that manipulates mass through subtraction.
Residential architecture by CLB, interior design by CLB and Pepe Lopez Design, Inc. Jackson, Wyoming – Bozeman, Montana.
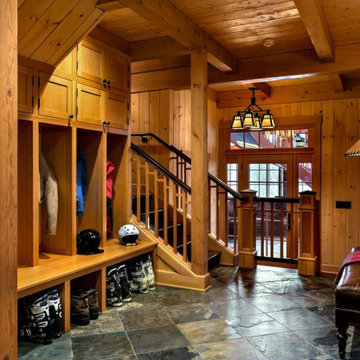
This three-story vacation home for a family of ski enthusiasts features 5 bedrooms and a six-bed bunk room, 5 1/2 bathrooms, kitchen, dining room, great room, 2 wet bars, great room, exercise room, basement game room, office, mud room, ski work room, decks, stone patio with sunken hot tub, garage, and elevator.
The home sits into an extremely steep, half-acre lot that shares a property line with a ski resort and allows for ski-in, ski-out access to the mountain’s 61 trails. This unique location and challenging terrain informed the home’s siting, footprint, program, design, interior design, finishes, and custom made furniture.
The home features heavy Douglas Fir post and beam construction with Structural Insulated Panels (SIPS), a completely round turret office with two curved doors and bay windows, two-story granite chimney, ski slope access via a footbridge on the third level, and custom-made furniture and finishes infused with a ski aesthetic including bar stools with ski pole basket bases, an iron boot rack with ski tip shaped holders, and a large great room chandelier sourced from a western company known for their ski lodge lighting.
In formulating and executing a design for the home, the client, architect, builder Dave LeBlanc of The Lawton Compnay, interior designer Randy Trainor of C. Randolph Trainor, LLC, and millworker Mitch Greaves of Littleton Millwork relied on their various personal experiences skiing, ski racing, coaching, and participating in adventure ski travel. These experiences allowed the team to truly “see” how the home would be used and design spaces that supported and enhanced the client’s ski experiences while infusing a natural North Country aesthetic.
Credit: Samyn-D'Elia Architects
Project designed by Franconia interior designer Randy Trainor. She also serves the New Hampshire Ski Country, Lake Regions and Coast, including Lincoln, North Conway, and Bartlett.
For more about Randy Trainor, click here: https://crtinteriors.com/
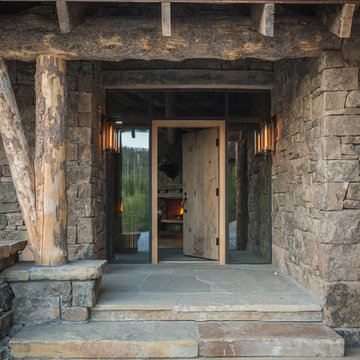
Пример оригинального дизайна: входная дверь среднего размера в стиле рустика с одностворчатой входной дверью и входной дверью из светлого дерева
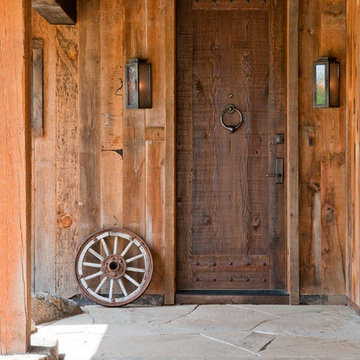
Источник вдохновения для домашнего уюта: входная дверь в стиле рустика с одностворчатой входной дверью и входной дверью из дерева среднего тона
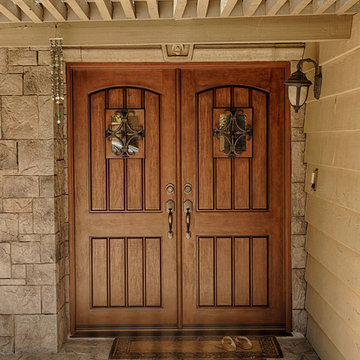
JeldWen 64” x 6' 8" Estate Collection Double Entry Doors. Rustic Fiberglass Arch Top Model A1322 with Seville Speakeasy. Mahogany Wood Grain Skin Antiqued Chappo Finish. Copper Creek Heritage Hardware in Tuscon Bronze. Installed in Hacienda Heights, CA home.
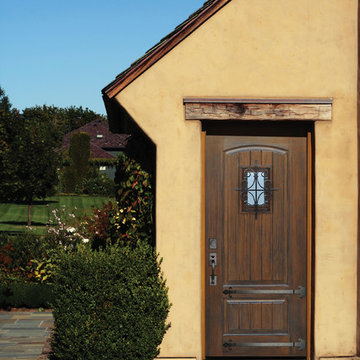
Available Options:
• Decorative Iron Clavos & Iron Strap options.
• Multi-point Lock Sets.
• 4 Speakeasy grille options.
• 8 Factory Pre-finished options.
• 3 Wood Grain textures
• Impact/Wind Storm option
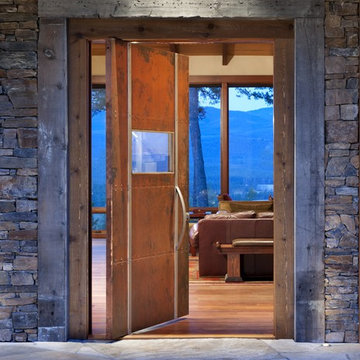
На фото: входная дверь в стиле рустика с поворотной входной дверью и металлической входной дверью с
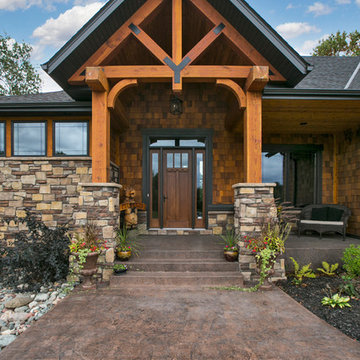
На фото: входная дверь в стиле рустика с одностворчатой входной дверью и входной дверью из темного дерева
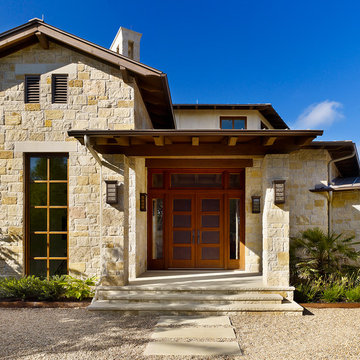
Идея дизайна: входная дверь среднего размера в стиле рустика с двустворчатой входной дверью и входной дверью из дерева среднего тона
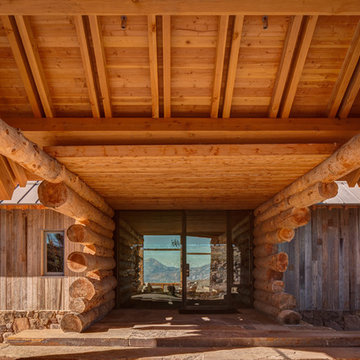
Alan Blakely Photography
На фото: входная дверь в стиле рустика с одностворчатой входной дверью и стеклянной входной дверью с
На фото: входная дверь в стиле рустика с одностворчатой входной дверью и стеклянной входной дверью с
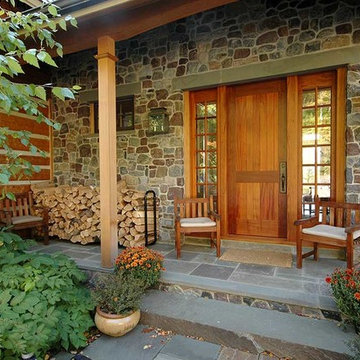
Пример оригинального дизайна: входная дверь в стиле рустика с коричневыми стенами, одностворчатой входной дверью и входной дверью из дерева среднего тона
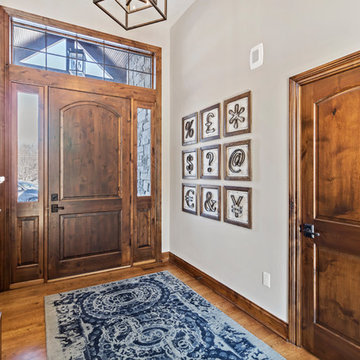
Designing new builds is like working with a blank canvas... the single best part about my job is transforming your dream house into your dream home! This modern farmhouse inspired design will create the most beautiful backdrop for all of the memories to be had in this midwestern home. I had so much fun "filling in the blanks" & personalizing this space for my client. Cheers to new beginnings!
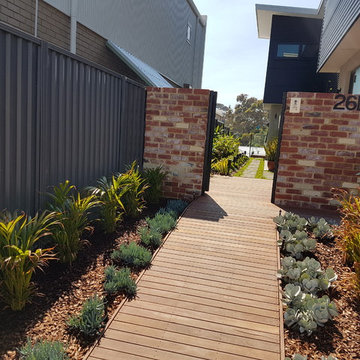
Источник вдохновения для домашнего уюта: входная дверь в стиле рустика с паркетным полом среднего тона
Входная дверь в стиле рустика – фото дизайна интерьера
4
