Входная дверь в стиле кантри – фото дизайна интерьера
Сортировать:
Бюджет
Сортировать:Популярное за сегодня
141 - 160 из 3 429 фото
1 из 3
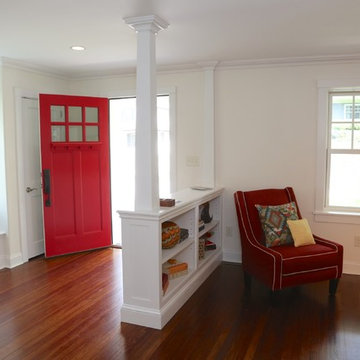
Terry Scholl Photography
На фото: маленькая входная дверь в стиле кантри с бежевыми стенами, паркетным полом среднего тона, одностворчатой входной дверью, красной входной дверью и коричневым полом для на участке и в саду с
На фото: маленькая входная дверь в стиле кантри с бежевыми стенами, паркетным полом среднего тона, одностворчатой входной дверью, красной входной дверью и коричневым полом для на участке и в саду с
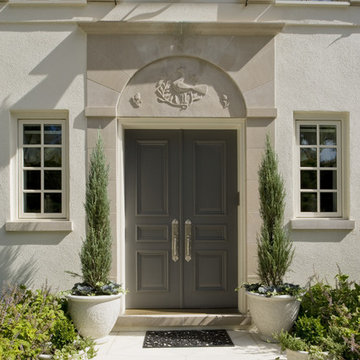
Angle Eye Photography
Идея дизайна: огромная входная дверь в стиле кантри с двустворчатой входной дверью, серой входной дверью и бетонным полом
Идея дизайна: огромная входная дверь в стиле кантри с двустворчатой входной дверью, серой входной дверью и бетонным полом
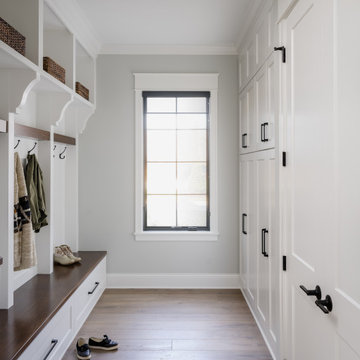
In this beautiful farmhouse style home, our Carmel design-build studio planned an open-concept kitchen filled with plenty of storage spaces to ensure functionality and comfort. In the adjoining dining area, we used beautiful furniture and lighting that mirror the lovely views of the outdoors. Stone-clad fireplaces, furnishings in fun prints, and statement lighting create elegance and sophistication in the living areas. The bedrooms are designed to evoke a calm relaxation sanctuary with plenty of natural light and soft finishes. The stylish home bar is fun, functional, and one of our favorite features of the home!
---
Project completed by Wendy Langston's Everything Home interior design firm, which serves Carmel, Zionsville, Fishers, Westfield, Noblesville, and Indianapolis.
For more about Everything Home, see here: https://everythinghomedesigns.com/
To learn more about this project, see here:
https://everythinghomedesigns.com/portfolio/farmhouse-style-home-interior/
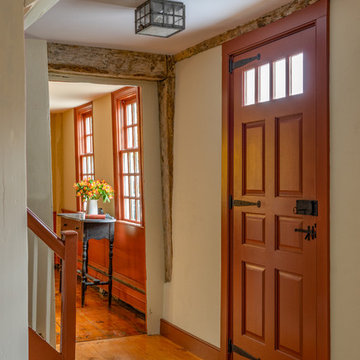
Eric Roth Photography
Источник вдохновения для домашнего уюта: входная дверь среднего размера в стиле кантри с белыми стенами, паркетным полом среднего тона, одностворчатой входной дверью и красной входной дверью
Источник вдохновения для домашнего уюта: входная дверь среднего размера в стиле кантри с белыми стенами, паркетным полом среднего тона, одностворчатой входной дверью и красной входной дверью
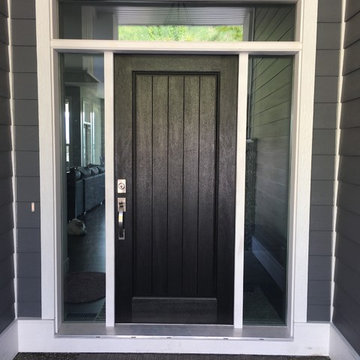
6'8" Craftsman Textured fiberglass 1 panel plank door in a white wood frame, surrounded by 2 clear sidelights and transom glass.
На фото: входная дверь в стиле кантри с серыми стенами, бетонным полом, одностворчатой входной дверью, черной входной дверью и серым полом с
На фото: входная дверь в стиле кантри с серыми стенами, бетонным полом, одностворчатой входной дверью, черной входной дверью и серым полом с
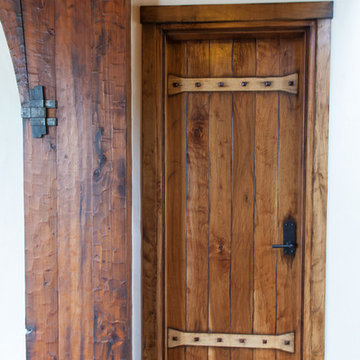
Old World European, Country Cottage. Three separate cottages make up this secluded village over looking a private lake in an old German, English, and French stone villa style. Hand scraped arched trusses, wide width random walnut plank flooring, distressed dark stained raised panel cabinetry, and hand carved moldings make these traditional buildings look like they have been here for 100s of years. Newly built of old materials, and old traditional building methods, including arched planked doors, leathered stone counter tops, stone entry, wrought iron straps, and metal beam straps. The Lake House is the first, a Tudor style cottage with a slate roof, 2 bedrooms, view filled living room open to the dining area, all overlooking the lake. European fantasy cottage with hand hewn beams, exposed curved trusses and scraped walnut floors, carved moldings, steel straps, wrought iron lighting and real stone arched fireplace. Dining area next to kitchen in the English Country Cottage. Handscraped walnut random width floors, curved exposed trusses. Wrought iron hardware. The Carriage Home fills in when the kids come home to visit, and holds the garage for the whole idyllic village. This cottage features 2 bedrooms with on suite baths, a large open kitchen, and an warm, comfortable and inviting great room. All overlooking the lake. The third structure is the Wheel House, running a real wonderful old water wheel, and features a private suite upstairs, and a work space downstairs. All homes are slightly different in materials and color, including a few with old terra cotta roofing. Project Location: Ojai, California. Project designed by Maraya Interior Design. From their beautiful resort town of Ojai, they serve clients in Montecito, Hope Ranch, Malibu and Calabasas, across the tri-county area of Santa Barbara, Ventura and Los Angeles, south to Hidden Hills.
Christopher Painter, contractor
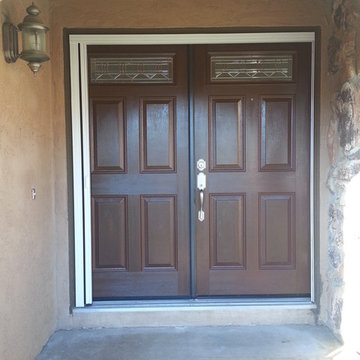
Plastpro Fiberglass Double Entry Door System- Artesano Breeze 6-panel top lite with zince caming glass, pre-finished antique oak on rustic mahogany grain with double bore for lockset & peephole installed.
*Photos taken by Homeowner
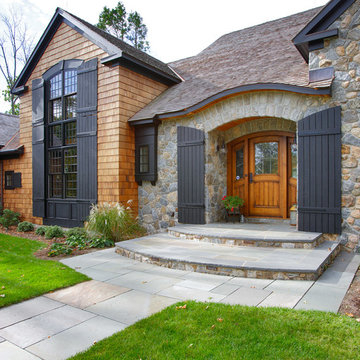
Пример оригинального дизайна: входная дверь среднего размера в стиле кантри с одностворчатой входной дверью и входной дверью из дерева среднего тона
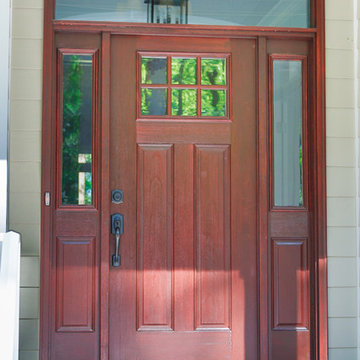
На фото: большая входная дверь в стиле кантри с серыми стенами, темным паркетным полом, одностворчатой входной дверью и входной дверью из дерева среднего тона
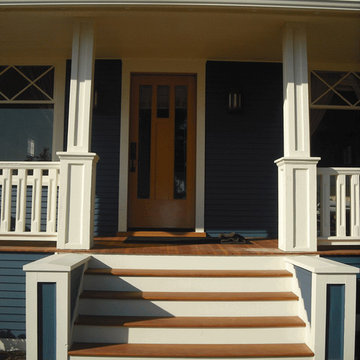
Пример оригинального дизайна: маленькая входная дверь в стиле кантри с синими стенами, светлым паркетным полом, одностворчатой входной дверью и входной дверью из дерева среднего тона для на участке и в саду
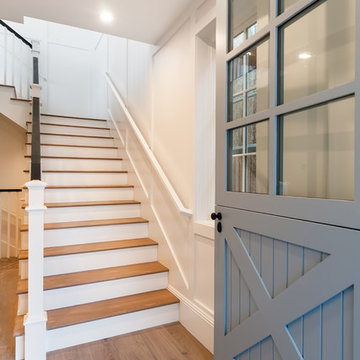
Идея дизайна: входная дверь среднего размера в стиле кантри с белыми стенами, светлым паркетным полом, одностворчатой входной дверью, синей входной дверью и коричневым полом
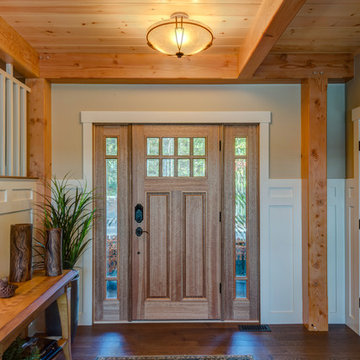
David Murray
На фото: маленькая входная дверь: освещение в стиле кантри с бежевыми стенами, паркетным полом среднего тона, одностворчатой входной дверью и входной дверью из дерева среднего тона для на участке и в саду
На фото: маленькая входная дверь: освещение в стиле кантри с бежевыми стенами, паркетным полом среднего тона, одностворчатой входной дверью и входной дверью из дерева среднего тона для на участке и в саду
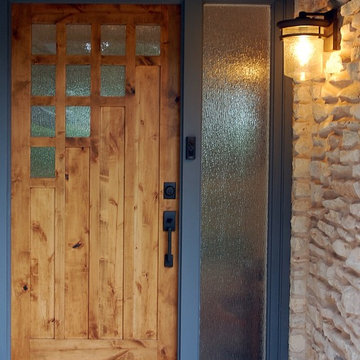
This stained alder door from Rogue Valley offers a warm welcome.
Photography by Wayne Jeansonne
Стильный дизайн: входная дверь в стиле кантри с синими стенами, одностворчатой входной дверью и входной дверью из дерева среднего тона - последний тренд
Стильный дизайн: входная дверь в стиле кантри с синими стенами, одностворчатой входной дверью и входной дверью из дерева среднего тона - последний тренд
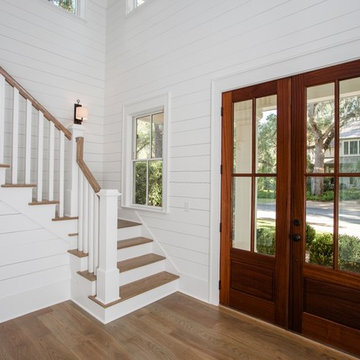
Источник вдохновения для домашнего уюта: большая входная дверь в стиле кантри с белыми стенами, паркетным полом среднего тона, двустворчатой входной дверью, входной дверью из дерева среднего тона и коричневым полом
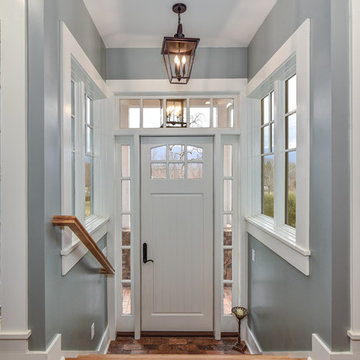
Свежая идея для дизайна: маленькая входная дверь в стиле кантри с серыми стенами, одностворчатой входной дверью, белой входной дверью, кирпичным полом и красным полом для на участке и в саду - отличное фото интерьера
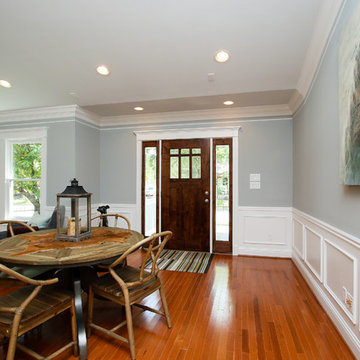
Идея дизайна: маленькая входная дверь в стиле кантри с серыми стенами, паркетным полом среднего тона, одностворчатой входной дверью и входной дверью из темного дерева для на участке и в саду
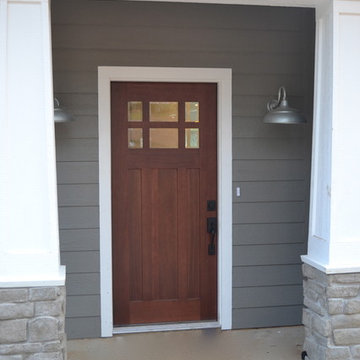
Katie Reed
На фото: маленькая входная дверь в стиле кантри с серыми стенами, бетонным полом, одностворчатой входной дверью и входной дверью из темного дерева для на участке и в саду
На фото: маленькая входная дверь в стиле кантри с серыми стенами, бетонным полом, одностворчатой входной дверью и входной дверью из темного дерева для на участке и в саду
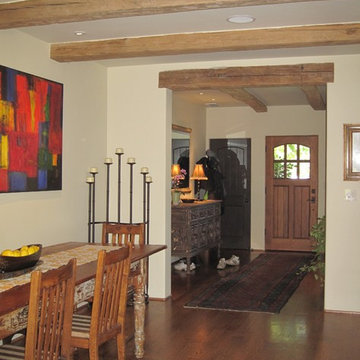
reclaimed wood beams
Interiors by Karen Salveson, Miss Conception Design
На фото: маленькая входная дверь в стиле кантри с бежевыми стенами, темным паркетным полом, одностворчатой входной дверью и входной дверью из дерева среднего тона для на участке и в саду с
На фото: маленькая входная дверь в стиле кантри с бежевыми стенами, темным паркетным полом, одностворчатой входной дверью и входной дверью из дерева среднего тона для на участке и в саду с

This Farmhouse style home was designed around the separate spaces and wraps or hugs around the courtyard, it’s inviting, comfortable and timeless. A welcoming entry and sliding doors suggest indoor/ outdoor living through all of the private and public main spaces including the Entry, Kitchen, living, and master bedroom. Another major design element for the interior of this home called the “galley” hallway, features high clerestory windows and creative entrances to two of the spaces. Custom Double Sliding Barn Doors to the office and an oversized entrance with sidelights and a transom window, frame the main entry and draws guests right through to the rear courtyard. The owner’s one-of-a-kind creative craft room and laundry room allow for open projects to rest without cramping a social event in the public spaces. Lastly, the HUGE but unassuming 2,200 sq ft garage provides two tiers and space for a full sized RV, off road vehicles and two daily drivers. This home is an amazing example of balance between on-site toy storage, several entertaining space options and private/quiet time and spaces alike.
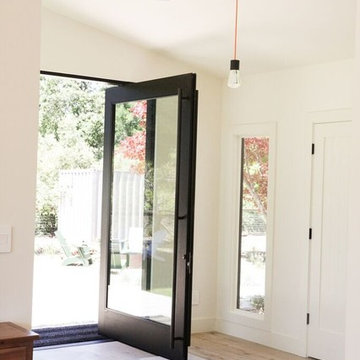
Стильный дизайн: входная дверь среднего размера в стиле кантри с белыми стенами, светлым паркетным полом, поворотной входной дверью, стеклянной входной дверью и бежевым полом - последний тренд
Входная дверь в стиле кантри – фото дизайна интерьера
8