Вестибюль с серыми стенами – фото дизайна интерьера
Сортировать:
Бюджет
Сортировать:Популярное за сегодня
141 - 160 из 402 фото
1 из 3
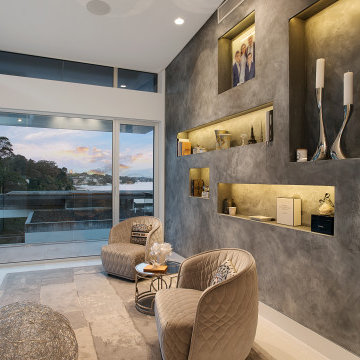
Источник вдохновения для домашнего уюта: огромный вестибюль в современном стиле с серыми стенами, полом из керамической плитки, поворотной входной дверью и белым полом
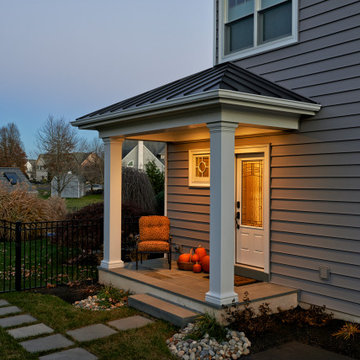
Our Clients came to us with a desire to renovate their home built in 1997, suburban home in Bucks County, Pennsylvania. The owners wished to create some individuality and transform the exterior side entry point of their home with timeless inspired character and purpose to match their lifestyle. One of the challenges during the preliminary phase of the project was to create a design solution that transformed the side entry of the home, while remaining architecturally proportionate to the existing structure.
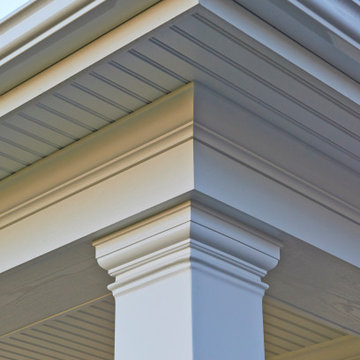
Our Clients came to us with a desire to renovate their home built in 1997, suburban home in Bucks County, Pennsylvania. The owners wished to create some individuality and transform the exterior side entry point of their home with timeless inspired character and purpose to match their lifestyle. One of the challenges during the preliminary phase of the project was to create a design solution that transformed the side entry of the home, while remaining architecturally proportionate to the existing structure.
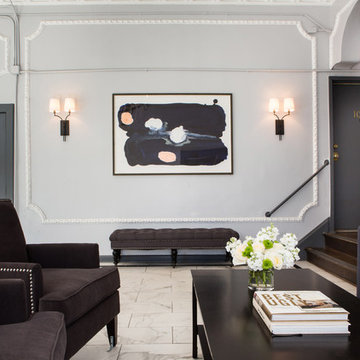
Erika Bierman Photography
Пример оригинального дизайна: вестибюль среднего размера в современном стиле с серыми стенами, мраморным полом, одностворчатой входной дверью, черной входной дверью и белым полом
Пример оригинального дизайна: вестибюль среднего размера в современном стиле с серыми стенами, мраморным полом, одностворчатой входной дверью, черной входной дверью и белым полом
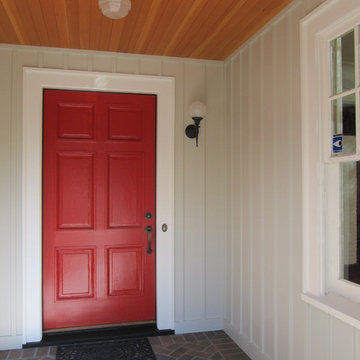
Original entry door was restored and painted red. Walls inside the porch were paneled to suggest an outdoor room, and painted warm gray to complement brick and natural fir soffit.
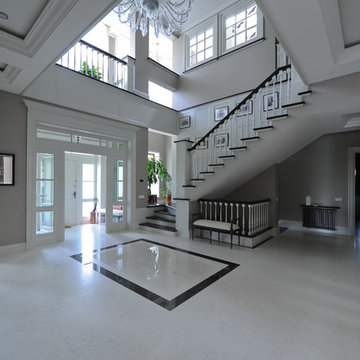
ADWorkshop, Антон Джавахян, Наталия Пряхина
Свежая идея для дизайна: большой вестибюль в классическом стиле с серыми стенами, мраморным полом, двустворчатой входной дверью, белой входной дверью и белым полом - отличное фото интерьера
Свежая идея для дизайна: большой вестибюль в классическом стиле с серыми стенами, мраморным полом, двустворчатой входной дверью, белой входной дверью и белым полом - отличное фото интерьера
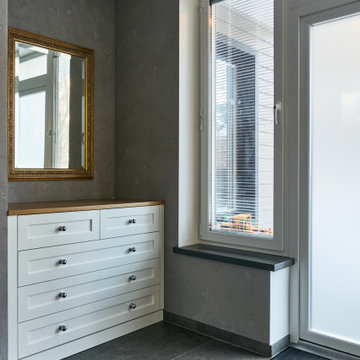
Источник вдохновения для домашнего уюта: большой вестибюль в современном стиле с серыми стенами, полом из керамогранита, одностворчатой входной дверью, стеклянной входной дверью и серым полом
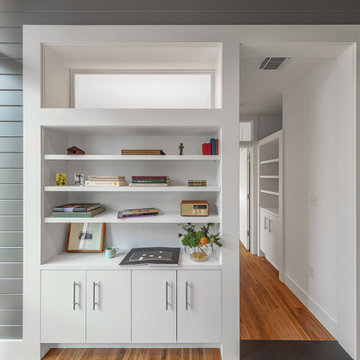
Bedroom "Cabins" are accessed through built-in cabinets. Clerestory windows allow the sharing of light between the Study and the bedroom's attached full bathroom. This hall also contains storage and closet space to accompany each bedroom.
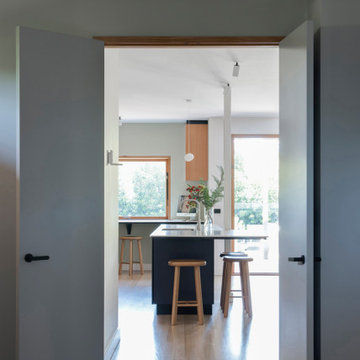
The new lobby / entry space replaced the existing dark kitchen. Continuous strip lighting around the floor perimeter highlights the monolithic grey colour palette.
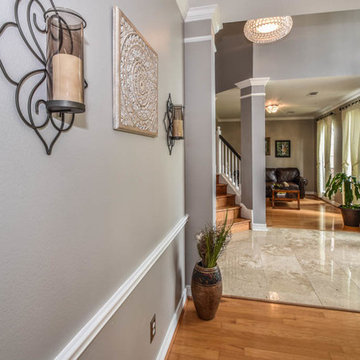
In this beautiful Houston remodel, we took on the exterior AND interior - with a new outdoor kitchen, patio cover and balcony outside and a Mid-Century Modern redesign on the inside:
"This project was really unique, not only in the extensive scope of it, but in the number of different elements needing to be coordinated with each other," says Outdoor Homescapes of Houston owner Wayne Franks. "Our entire team really rose to the challenge."
OUTSIDE
The new outdoor living space includes a 14 x 20-foot patio addition with an outdoor kitchen and balcony.
We also extended the roof over the patio between the house and the breezeway (the new section is 26 x 14 feet).
On the patio and balcony, we laid about 1,100-square foot of new hardscaping in the place of pea gravel. The new material is a gorgeous, honed-and-filled Nysa travertine tile in a Versailles pattern. We used the same tile for the new pool coping, too.
We also added French doors leading to the patio and balcony from a lower bedroom and upper game room, respectively:
The outdoor kitchen above features Southern Cream cobblestone facing and a Titanium granite countertop and raised bar.
The 8 x 12-foot, L-shaped kitchen island houses an RCS 27-inch grill, plus an RCS ice maker, lowered power burner, fridge and sink.
The outdoor ceiling is tongue-and-groove pine boards, done in the Minwax stain "Jacobean."
INSIDE
Inside, we repainted the entire house from top to bottom, including baseboards, doors, crown molding and cabinets. We also updated the lighting throughout.
"Their style before was really non-existent," says Lisha Maxey, senior designer with Outdoor Homescapes and owner of LGH Design Services in Houston.
"They did what most families do - got items when they needed them, worrying less about creating a unified style for the home."
Other than a new travertine tile floor the client had put in 6 months earlier, the space had never been updated. The drapery had been there for 15 years. And the living room had an enormous leather sectional couch that virtually filled the entire room.
In its place, we put all new, Mid-Century Modern furniture from World Market. The drapery fabric and chandelier came from High Fashion Home.
All the other new sconces and chandeliers throughout the house came from Pottery Barn and all décor accents from World Market.
The couple and their two teenaged sons got bedroom makeovers as well.
One of the sons, for instance, started with childish bunk beds and piles of books everywhere.
"We gave him a grown-up space he could enjoy well into his high school years," says Lisha.
The new bed is also from World Market.
We also updated the kitchen by removing all the old wallpaper and window blinds and adding new paint and knobs and pulls for the cabinets. (The family plans to update the backsplash later.)
The top handrail on the stairs got a coat of black paint, and we added a console table (from Kirkland's) in the downstairs hallway.
In the dining room, we painted the cabinet and mirror frames black and added new drapes, but kept the existing furniture and flooring.
"I'm just so pleased with how it turned out - especially Lisha's coordination of all the materials and finishes," says Wayne. "But as a full-service outdoor design team, this is what we do, and our all our great reviews are telling us we're doing it well."
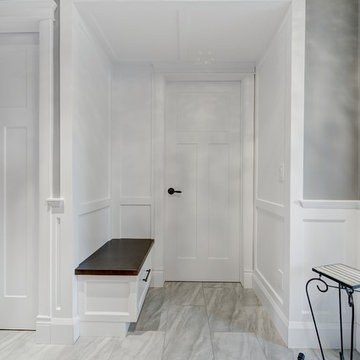
Main floor entry and wainscot vestibule with oak & mdf entry bench.
Идея дизайна: вестибюль среднего размера в стиле кантри с серыми стенами, полом из керамогранита, одностворчатой входной дверью, белой входной дверью и бежевым полом
Идея дизайна: вестибюль среднего размера в стиле кантри с серыми стенами, полом из керамогранита, одностворчатой входной дверью, белой входной дверью и бежевым полом
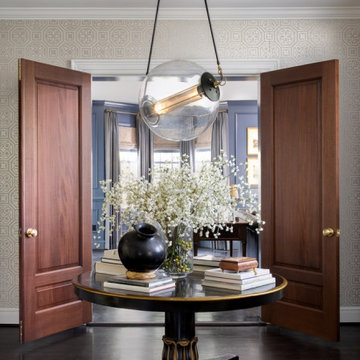
Свежая идея для дизайна: вестибюль среднего размера в стиле неоклассика (современная классика) с серыми стенами, темным паркетным полом, двустворчатой входной дверью, входной дверью из темного дерева и коричневым полом - отличное фото интерьера
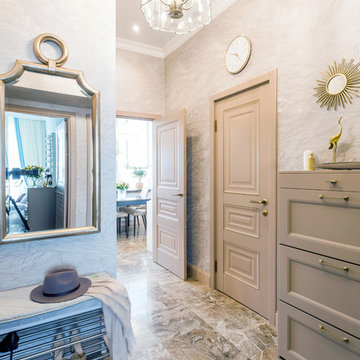
Алексей Казачок
Идея дизайна: маленький вестибюль в стиле неоклассика (современная классика) с серыми стенами, полом из керамогранита, двустворчатой входной дверью, коричневой входной дверью и коричневым полом для на участке и в саду
Идея дизайна: маленький вестибюль в стиле неоклассика (современная классика) с серыми стенами, полом из керамогранита, двустворчатой входной дверью, коричневой входной дверью и коричневым полом для на участке и в саду
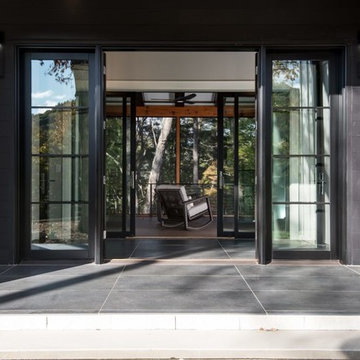
This beautiful modern farmhouse home was designed by MossCreek to be the perfect combination of style, an active lifestyle, and efficient living. Featuring well-sized and functional living areas, an attached garage, expansive outdoor living areas, and cutting edge modern design elements, the Dulcimer by MossCreek is an outstanding example of contemporary home design.
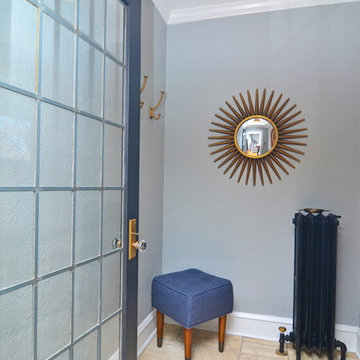
Hayley McCormick
Идея дизайна: маленький вестибюль в стиле неоклассика (современная классика) с серыми стенами, полом из керамической плитки, одностворчатой входной дверью и входной дверью из дерева среднего тона для на участке и в саду
Идея дизайна: маленький вестибюль в стиле неоклассика (современная классика) с серыми стенами, полом из керамической плитки, одностворчатой входной дверью и входной дверью из дерева среднего тона для на участке и в саду
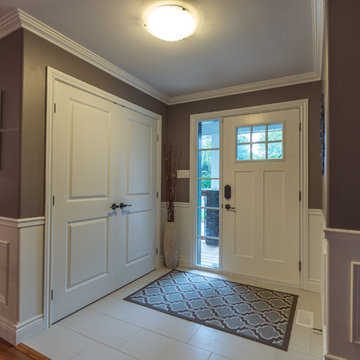
Front entry renovation.
На фото: вестибюль среднего размера в классическом стиле с серыми стенами, полом из керамогранита, одностворчатой входной дверью, белой входной дверью и белым полом с
На фото: вестибюль среднего размера в классическом стиле с серыми стенами, полом из керамогранита, одностворчатой входной дверью, белой входной дверью и белым полом с
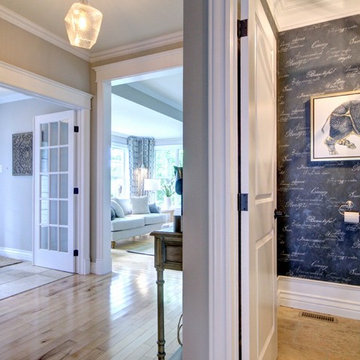
Пример оригинального дизайна: вестибюль среднего размера в стиле неоклассика (современная классика) с серыми стенами, паркетным полом среднего тона, двустворчатой входной дверью, бежевым полом и стеклянной входной дверью
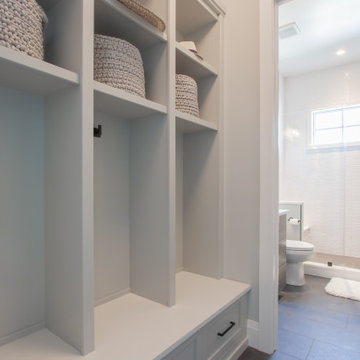
На фото: маленький вестибюль в стиле модернизм с серыми стенами, полом из керамической плитки и черным полом для на участке и в саду с
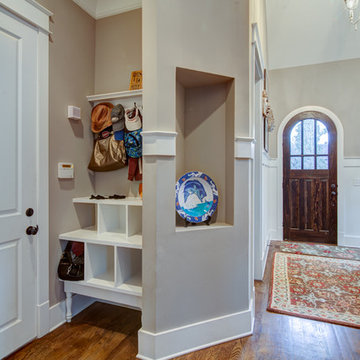
Ryan Long Photography
Connie Long Interiors
Стильный дизайн: вестибюль среднего размера со шкафом для обуви в классическом стиле с серыми стенами, паркетным полом среднего тона, одностворчатой входной дверью и входной дверью из темного дерева - последний тренд
Стильный дизайн: вестибюль среднего размера со шкафом для обуви в классическом стиле с серыми стенами, паркетным полом среднего тона, одностворчатой входной дверью и входной дверью из темного дерева - последний тренд
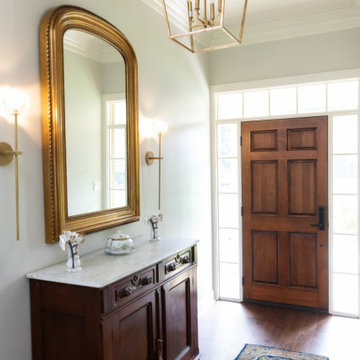
На фото: вестибюль среднего размера в стиле неоклассика (современная классика) с серыми стенами, темным паркетным полом, одностворчатой входной дверью, входной дверью из темного дерева и коричневым полом с
Вестибюль с серыми стенами – фото дизайна интерьера
8