Вестибюль с серыми стенами – фото дизайна интерьера
Сортировать:
Бюджет
Сортировать:Популярное за сегодня
181 - 200 из 403 фото
1 из 3
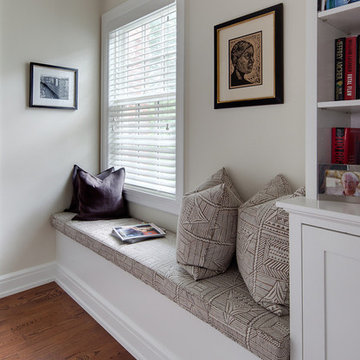
Photos by Christopher Galluzzo Visuals
Свежая идея для дизайна: вестибюль среднего размера в классическом стиле с серыми стенами и паркетным полом среднего тона - отличное фото интерьера
Свежая идея для дизайна: вестибюль среднего размера в классическом стиле с серыми стенами и паркетным полом среднего тона - отличное фото интерьера
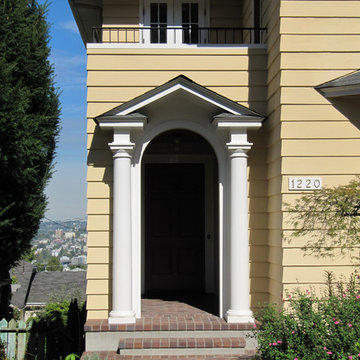
Crisp new pediment and arch were recreated on new wall closer to front. Entry is more obvious now from the street. Addition appears seamless, as if nothing has changed.
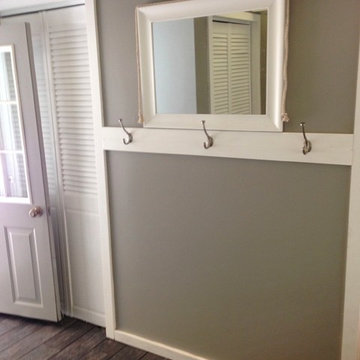
Свежая идея для дизайна: вестибюль среднего размера в стиле неоклассика (современная классика) с серыми стенами, темным паркетным полом, одностворчатой входной дверью и серой входной дверью - отличное фото интерьера
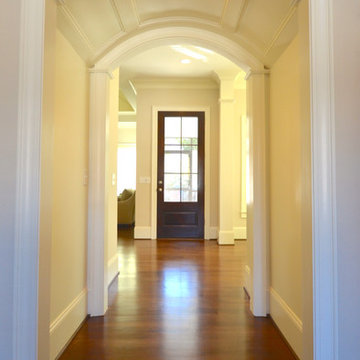
THIS WAS A PLAN DESIGN ONLY PROJECT. The Gregg Park is one of our favorite plans. At 3,165 heated square feet, the open living, soaring ceilings and a light airy feel of The Gregg Park makes this home formal when it needs to be, yet cozy and quaint for everyday living.
A chic European design with everything you could ask for in an upscale home.
Rooms on the first floor include the Two Story Foyer with landing staircase off of the arched doorway Foyer Vestibule, a Formal Dining Room, a Transitional Room off of the Foyer with a full bath, The Butler's Pantry can be seen from the Foyer, Laundry Room is tucked away near the garage door. The cathedral Great Room and Kitchen are off of the "Dog Trot" designed hallway that leads to the generous vaulted screened porch at the rear of the home, with an Informal Dining Room adjacent to the Kitchen and Great Room.
The Master Suite is privately nestled in the corner of the house, with easy access to the Kitchen and Great Room, yet hidden enough for privacy. The Master Bathroom is luxurious and contains all of the appointments that are expected in a fine home.
The second floor is equally positioned well for privacy and comfort with two bedroom suites with private and semi-private baths, and a large Bonus Room.
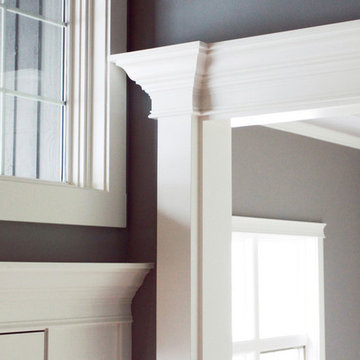
Custom-made, 6-layered crown and casing wrap
Источник вдохновения для домашнего уюта: большой вестибюль в классическом стиле с серыми стенами, темным паркетным полом, двустворчатой входной дверью и белой входной дверью
Источник вдохновения для домашнего уюта: большой вестибюль в классическом стиле с серыми стенами, темным паркетным полом, двустворчатой входной дверью и белой входной дверью
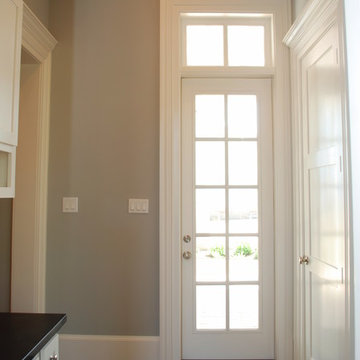
Свежая идея для дизайна: вестибюль среднего размера в классическом стиле с серыми стенами, паркетным полом среднего тона, одностворчатой входной дверью и черной входной дверью - отличное фото интерьера
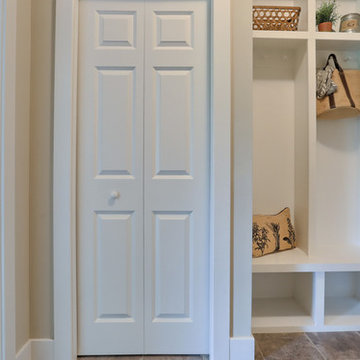
Convenient single story living in this home complete with a 2-car garage with mudroom entry and an inviting front porch. The home features an open floor plan and a flex space room that can be used as a study, living room, or other. The open kitchen includes attractive cabinetry with decorative crown molding, quartz countertops with tile backsplash and stainless steel appliances. A cozy gas fireplace with stone surround warms the adjoining great room, and the dining area provides sliding glass door access to the patio. The owner’s suite is quietly situated to the back of the home and includes an elegant tray ceiling, an expansive closet and a private bathroom with a 5’ shower and double bowl vanity.
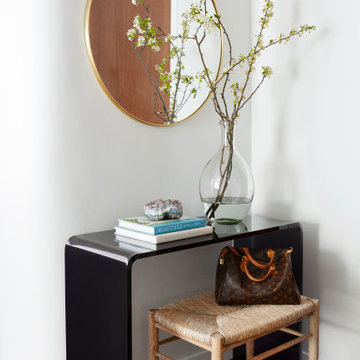
This project was a complete gut renovation of our client's gold coast condo in Chicago, IL. We opened up and renovated the kitchen, living dining room, entry and master bathroom
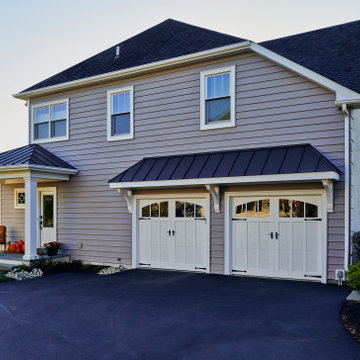
Our Clients came to us with a desire to renovate their home built in 1997, suburban home in Bucks County, Pennsylvania. The owners wished to create some individuality and transform the exterior side entry point of their home with timeless inspired character and purpose to match their lifestyle. One of the challenges during the preliminary phase of the project was to create a design solution that transformed the side entry of the home, while remaining architecturally proportionate to the existing structure.
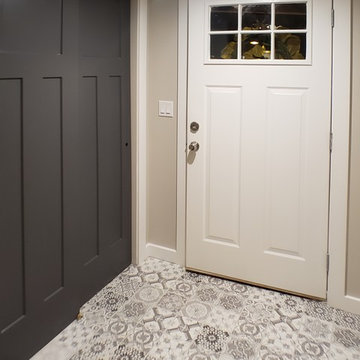
Пример оригинального дизайна: маленький вестибюль в стиле неоклассика (современная классика) с серыми стенами, полом из ламината, одностворчатой входной дверью, белой входной дверью и разноцветным полом для на участке и в саду
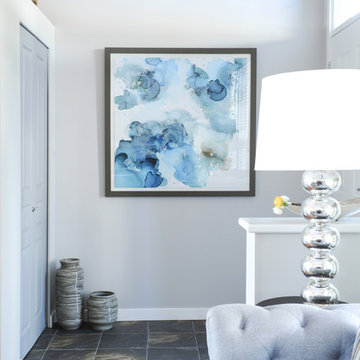
This client contacted us when she got stuck after purchasing a sofa and dining set for formal living/dining areas of her Port Moody home. She hired us to finish the rooms and asked us to do so with a touch of glamour. We were happy to oblige! We continued with the dramatic dark wood tones of the dining set and added some bling in the form of oversized mercury glass lamps as well as lots of crystal and chrome. Luxury materials like velvet and faux crocodile skin complete the look. One of our signature custom designed family photo galleries in the staircase adds a personal touch to this glamorous family home. Interior Decorating by Lori Steeves of Simply Home Decorating. Photos by Tracey Ayton Photography.
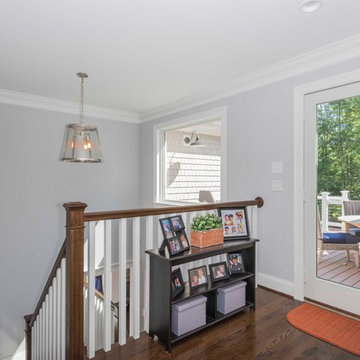
The transitional style of the interior of this remodeled shingle style home in Connecticut hits all of the right buttons for todays busy family. The sleek white and gray kitchen is the centerpiece of The open concept great room which is the perfect size for large family gatherings, but just cozy enough for a family of four to enjoy every day. The kids have their own space in addition to their small but adequate bedrooms whch have been upgraded with built ins for additional storage. The master suite is luxurious with its marble bath and vaulted ceiling with a sparkling modern light fixture and its in its own wing for additional privacy. There are 2 and a half baths in addition to the master bath, and an exercise room and family room in the finished walk out lower level.
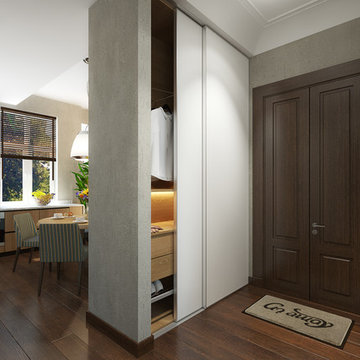
Стильный дизайн: вестибюль среднего размера в современном стиле с серыми стенами, темным паркетным полом и входной дверью из темного дерева - последний тренд
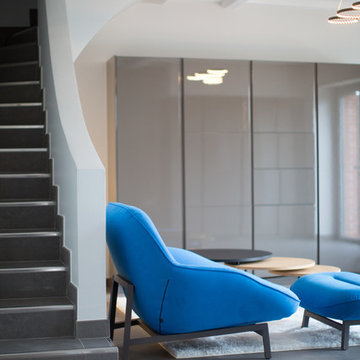
photographe: Pierre Le TARGAT
Fauteuil Coste
Свежая идея для дизайна: большой вестибюль в современном стиле с серыми стенами, полом из керамической плитки, одностворчатой входной дверью, белой входной дверью и серым полом - отличное фото интерьера
Свежая идея для дизайна: большой вестибюль в современном стиле с серыми стенами, полом из керамической плитки, одностворчатой входной дверью, белой входной дверью и серым полом - отличное фото интерьера
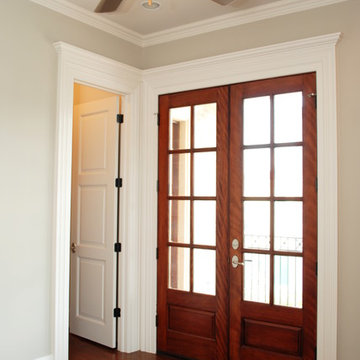
Свежая идея для дизайна: вестибюль среднего размера в классическом стиле с серыми стенами, паркетным полом среднего тона, двустворчатой входной дверью и входной дверью из дерева среднего тона - отличное фото интерьера
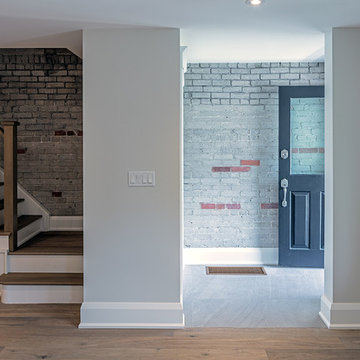
A new staircase allowed for a more formal vestibule, providing shelter from the rest of the open concept space. Exposed brick on the party wall adds texture and character to the otherwise new finishes. Turning the stair with a landing allows for the creation of a front closet for coats and boots.
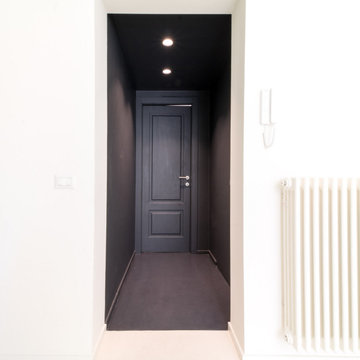
Идея дизайна: вестибюль с серыми стенами, бетонным полом, серым полом и многоуровневым потолком
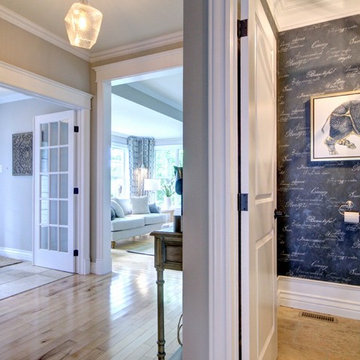
Пример оригинального дизайна: вестибюль среднего размера в стиле неоклассика (современная классика) с серыми стенами, паркетным полом среднего тона, двустворчатой входной дверью, бежевым полом и стеклянной входной дверью
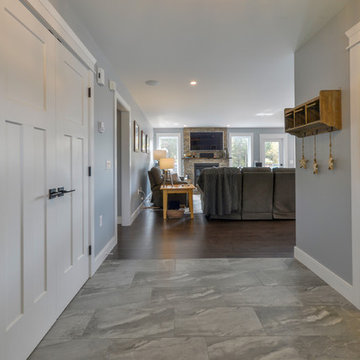
Источник вдохновения для домашнего уюта: вестибюль среднего размера в классическом стиле с серыми стенами, полом из керамической плитки, одностворчатой входной дверью, синей входной дверью и серым полом
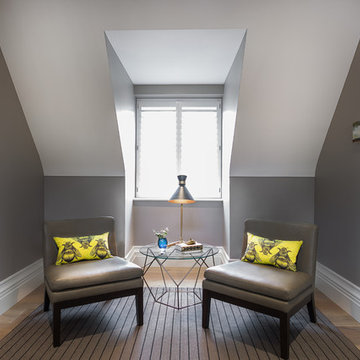
Photograph by martingardner.com
Идея дизайна: вестибюль в современном стиле с серыми стенами, светлым паркетным полом и коричневым полом
Идея дизайна: вестибюль в современном стиле с серыми стенами, светлым паркетным полом и коричневым полом
Вестибюль с серыми стенами – фото дизайна интерьера
10