Вестибюль с бежевыми стенами – фото дизайна интерьера
Сортировать:
Бюджет
Сортировать:Популярное за сегодня
41 - 60 из 451 фото
1 из 3
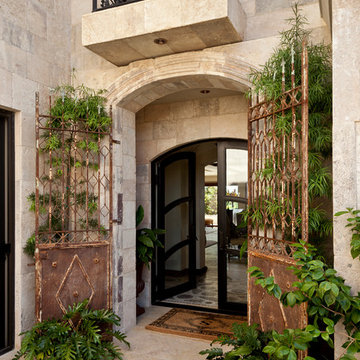
На фото: вестибюль в средиземноморском стиле с бежевыми стенами и двустворчатой входной дверью с
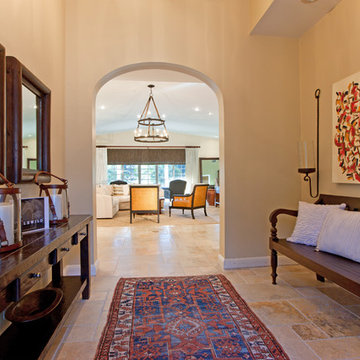
Staged a house in Wellington, Fl. Created a wonderful Equestrian feel for the client and utilized old antique teak.
На фото: вестибюль в морском стиле с бежевыми стенами с
На фото: вестибюль в морском стиле с бежевыми стенами с

A project along the famous Waverly Place street in historical Greenwich Village overlooking Washington Square Park; this townhouse is 8,500 sq. ft. an experimental project and fully restored space. The client requested to take them out of their comfort zone, aiming to challenge themselves in this new space. The goal was to create a space that enhances the historic structure and make it transitional. The rooms contained vintage pieces and were juxtaposed using textural elements like throws and rugs. Design made to last throughout the ages, an ode to a landmark.
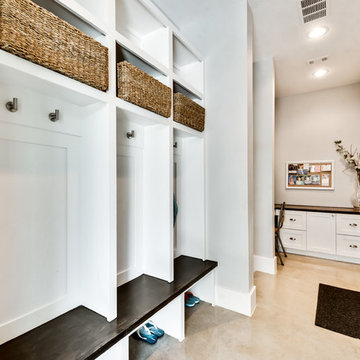
Свежая идея для дизайна: вестибюль в стиле кантри с бежевыми стенами, бетонным полом и бежевым полом - отличное фото интерьера
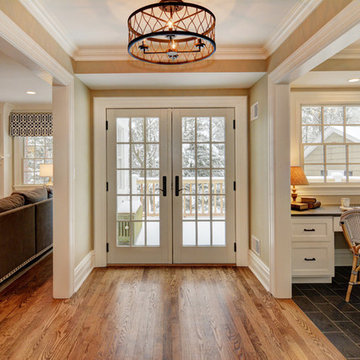
Large family room addition in Verona, NJ. Photo shows vestibule connecting existing living room to new family room to the left, new deck behind french doors and entry/home office to the right, . B&C Renovations, West Orange, NJ; DRP Interiors, Franklin Lakes, NJ; photos by Greg Martz.

写真|福澤昭嘉
飾り床を設けた玄関。
壁の塗り替えと、木部のベンガラ塗装に留める。
床の三和土はそのまま。
На фото: вестибюль в современном стиле с бежевыми стенами и черной входной дверью
На фото: вестибюль в современном стиле с бежевыми стенами и черной входной дверью
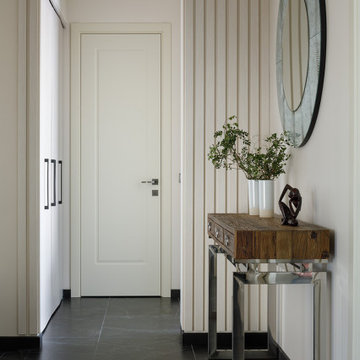
Архитектор-дизайнер: Ирина Килина
Дизайнер: Екатерина Дудкина
На фото: вестибюль среднего размера в современном стиле с бежевыми стенами, полом из керамогранита, одностворчатой входной дверью, черным полом, многоуровневым потолком и панелями на части стены
На фото: вестибюль среднего размера в современном стиле с бежевыми стенами, полом из керамогранита, одностворчатой входной дверью, черным полом, многоуровневым потолком и панелями на части стены
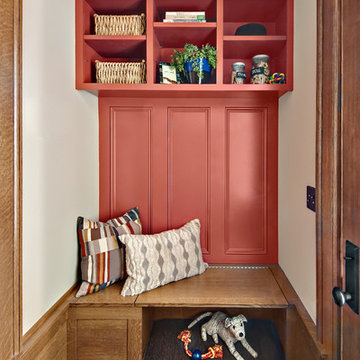
Our colorful and custom designed cabinetry is the focal point of this quaint back-entry mudroom in a historic home in Minneapolis. In the beginning our clients requested a mudroom that had a bench, storage, and that would possibly have a door that would shut so that their dog could stay in the room while they were running errands. When we showed them our plan to not only have a bench, but make it a useful flip-top with dog food in the left and a dog bed on the right they were incredibly excited. Why not make the most out of a custom piece of cabinetry?
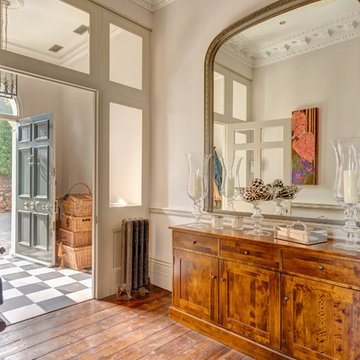
An elegant entrance vestibule and hall in a grand Victorian villa by the sea, South Devon. Colin Cadle Photography, Photo styling Jan Cadle
Идея дизайна: большой вестибюль с бежевыми стенами, паркетным полом среднего тона, одностворчатой входной дверью и серой входной дверью
Идея дизайна: большой вестибюль с бежевыми стенами, паркетным полом среднего тона, одностворчатой входной дверью и серой входной дверью
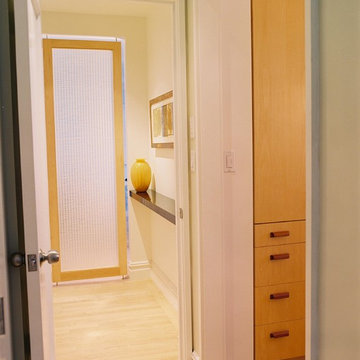
Entry foyer with zebra wood shelf and plexiglass screen wall
На фото: маленький вестибюль в стиле модернизм с бежевыми стенами для на участке и в саду
На фото: маленький вестибюль в стиле модернизм с бежевыми стенами для на участке и в саду
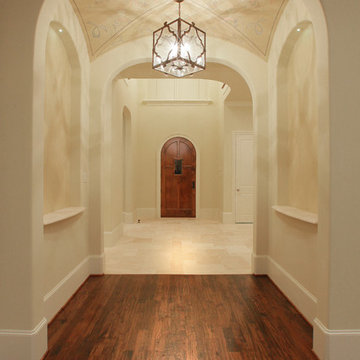
Entry with Curved Stairwell with Wood Panel Design and Glass Window into the Wine Cellar
На фото: вестибюль в средиземноморском стиле с бежевыми стенами и полом из травертина с
На фото: вестибюль в средиземноморском стиле с бежевыми стенами и полом из травертина с
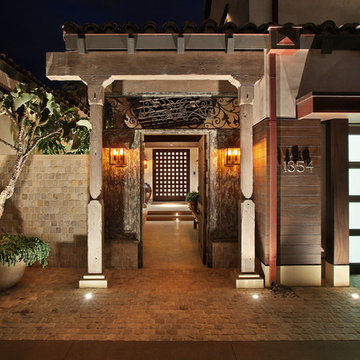
Aidin Foster
Идея дизайна: большой вестибюль в восточном стиле с бежевыми стенами, одностворчатой входной дверью и входной дверью из темного дерева
Идея дизайна: большой вестибюль в восточном стиле с бежевыми стенами, одностворчатой входной дверью и входной дверью из темного дерева
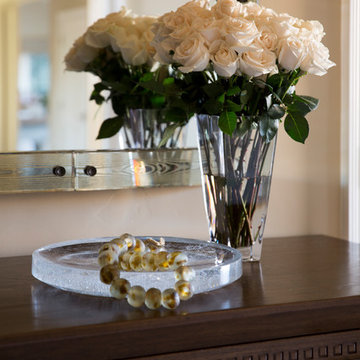
Paul Dyer
Идея дизайна: вестибюль среднего размера в современном стиле с бежевыми стенами, паркетным полом среднего тона, двустворчатой входной дверью, входной дверью из темного дерева и коричневым полом
Идея дизайна: вестибюль среднего размера в современном стиле с бежевыми стенами, паркетным полом среднего тона, двустворчатой входной дверью, входной дверью из темного дерева и коричневым полом
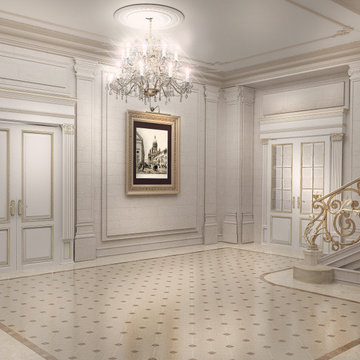
Стильный дизайн: маленький вестибюль в классическом стиле с бежевыми стенами, мраморным полом, двустворчатой входной дверью, бежевым полом и кессонным потолком для на участке и в саду - последний тренд

This lakefront diamond in the rough lot was waiting to be discovered by someone with a modern naturalistic vision and passion. Maintaining an eco-friendly, and sustainable build was at the top of the client priority list. Designed and situated to benefit from passive and active solar as well as through breezes from the lake, this indoor/outdoor living space truly establishes a symbiotic relationship with its natural surroundings. The pie-shaped lot provided significant challenges with a street width of 50ft, a steep shoreline buffer of 50ft, as well as a powerline easement reducing the buildable area. The client desired a smaller home of approximately 2500sf that juxtaposed modern lines with the free form of the natural setting. The 250ft of lakefront afforded 180-degree views which guided the design to maximize this vantage point while supporting the adjacent environment through preservation of heritage trees. Prior to construction the shoreline buffer had been rewilded with wildflowers, perennials, utilization of clover and meadow grasses to support healthy animal and insect re-population. The inclusion of solar panels as well as hydroponic heated floors and wood stove supported the owner’s desire to be self-sufficient. Core ten steel was selected as the predominant material to allow it to “rust” as it weathers thus blending into the natural environment.
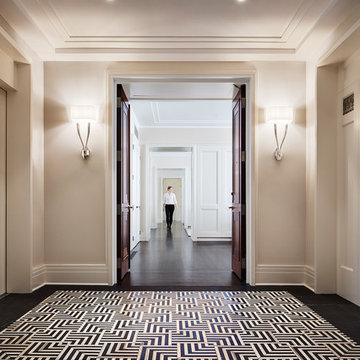
Our goal for this project was to seamlessly integrate the interior with the historic exterior and iconic nature of this Chicago high-rise while making it functional, contemporary, and beautiful. Natural materials in transitional detailing make the space feel warm and fresh while lending a connection to some of the historically preserved spaces lovingly restored.

Прихожая в загородном доме с жилой мансардой. Из нее лестница ведет в жилые помещения на мансардном этаже. А так же можно попасть в гараж и гостевой санузел.
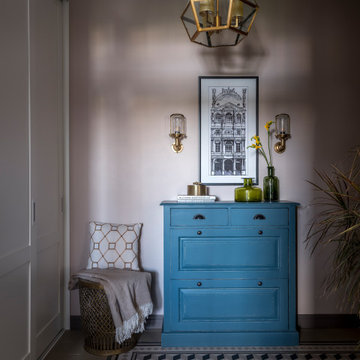
Прихожая
Свежая идея для дизайна: вестибюль среднего размера в стиле неоклассика (современная классика) с бежевыми стенами, полом из керамической плитки, одностворчатой входной дверью, входной дверью из дерева среднего тона и разноцветным полом - отличное фото интерьера
Свежая идея для дизайна: вестибюль среднего размера в стиле неоклассика (современная классика) с бежевыми стенами, полом из керамической плитки, одностворчатой входной дверью, входной дверью из дерева среднего тона и разноцветным полом - отличное фото интерьера
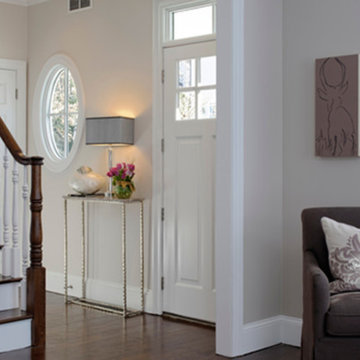
Decorating and styling for a three bedroom family townhouse in downtown Greenwich CT
Свежая идея для дизайна: маленький вестибюль в стиле неоклассика (современная классика) с бежевыми стенами, темным паркетным полом, одностворчатой входной дверью и коричневым полом для на участке и в саду - отличное фото интерьера
Свежая идея для дизайна: маленький вестибюль в стиле неоклассика (современная классика) с бежевыми стенами, темным паркетным полом, одностворчатой входной дверью и коричневым полом для на участке и в саду - отличное фото интерьера
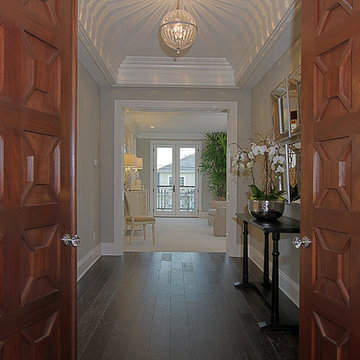
Свежая идея для дизайна: вестибюль среднего размера с бежевыми стенами, темным паркетным полом, двустворчатой входной дверью, входной дверью из дерева среднего тона и коричневым полом - отличное фото интерьера
Вестибюль с бежевыми стенами – фото дизайна интерьера
3