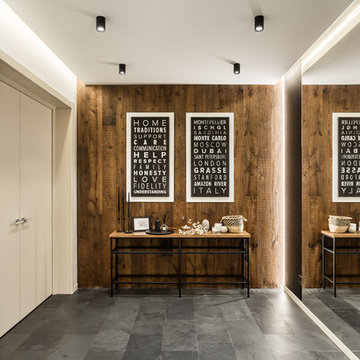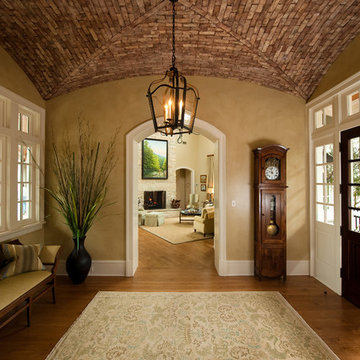Вестибюль с бежевыми стенами – фото дизайна интерьера
Сортировать:
Бюджет
Сортировать:Популярное за сегодня
21 - 40 из 451 фото
1 из 3
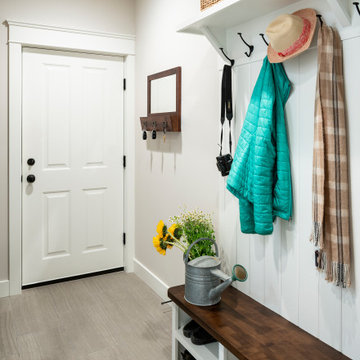
This mudroom was designed to create the perfect drop zone and staging area from the garage into the rest of the home.. This custom home was designed and built by Meadowlark Design+Build in Ann Arbor, Michigan. Photography by Joshua Caldwell.
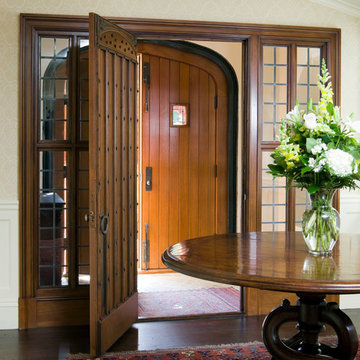
Front entrance.
Источник вдохновения для домашнего уюта: вестибюль в классическом стиле с бежевыми стенами
Источник вдохновения для домашнего уюта: вестибюль в классическом стиле с бежевыми стенами
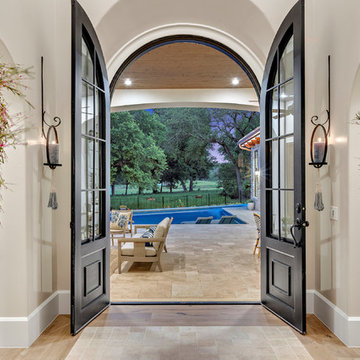
На фото: большой вестибюль в средиземноморском стиле с бежевыми стенами, двустворчатой входной дверью, черной входной дверью и коричневым полом с

Entry hall with inlay marble floor and raised panel led glass door
Свежая идея для дизайна: вестибюль среднего размера в классическом стиле с бежевыми стенами, мраморным полом, двустворчатой входной дверью, входной дверью из дерева среднего тона, бежевым полом, кессонным потолком и панелями на стенах - отличное фото интерьера
Свежая идея для дизайна: вестибюль среднего размера в классическом стиле с бежевыми стенами, мраморным полом, двустворчатой входной дверью, входной дверью из дерева среднего тона, бежевым полом, кессонным потолком и панелями на стенах - отличное фото интерьера
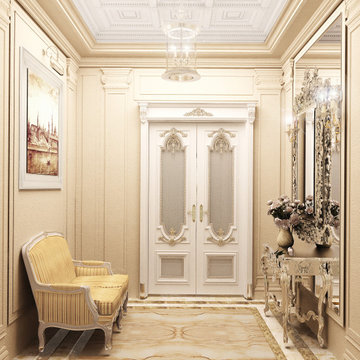
На фото: маленький вестибюль в классическом стиле с бежевыми стенами, мраморным полом, двустворчатой входной дверью, бежевым полом и кессонным потолком для на участке и в саду

Источник вдохновения для домашнего уюта: маленький вестибюль в классическом стиле с бежевыми стенами, мраморным полом, двустворчатой входной дверью, входной дверью из светлого дерева, бежевым полом и многоуровневым потолком для на участке и в саду
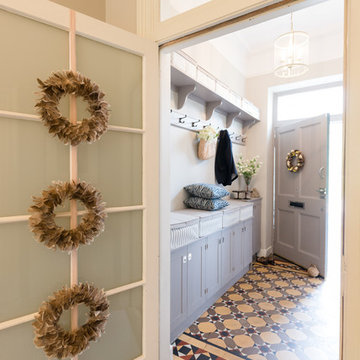
A space saving solution to make the most of the hallway in a period property in Edinburgh. Traditional style built in cabinets, shelving and hangers provide storage in the vestibule whilst blending in with the character of the victorian encaustic tile hallway floor
Mairi Helena

Архитектор-дизайнер: Ирина Килина
Дизайнер: Екатерина Дудкина
На фото: вестибюль среднего размера в современном стиле с бежевыми стенами, полом из керамогранита, одностворчатой входной дверью, черным полом, многоуровневым потолком и панелями на части стены с
На фото: вестибюль среднего размера в современном стиле с бежевыми стенами, полом из керамогранита, одностворчатой входной дверью, черным полом, многоуровневым потолком и панелями на части стены с
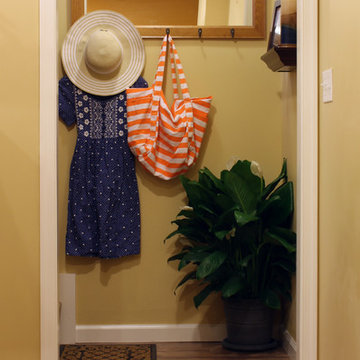
This entryway and living area are part of an adventuresome project my wife and I embarked upon to create a complete apartment in the basement of our townhouse. We designed a floor plan that creatively and efficiently used all of the 385-square-foot-space, without sacrificing beauty, comfort or function – and all without breaking the bank! To maximize our budget, we did the work ourselves and added everything from thrift store finds to DIY wall art to bring it all together.

Стильный дизайн: большой вестибюль в стиле неоклассика (современная классика) с бежевыми стенами, полом из сланца, черным полом, балками на потолке и стенами из вагонки - последний тренд
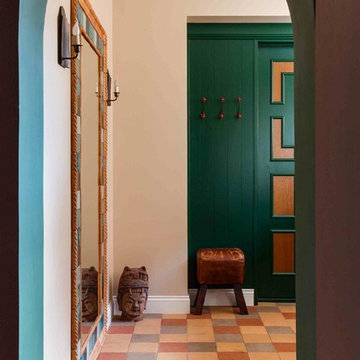
Автор проекта: Екатерина Ловягина,
фотограф: Михаил Чекалов
На фото: вестибюль среднего размера в стиле фьюжн с бежевыми стенами и полом из керамической плитки
На фото: вестибюль среднего размера в стиле фьюжн с бежевыми стенами и полом из керамической плитки
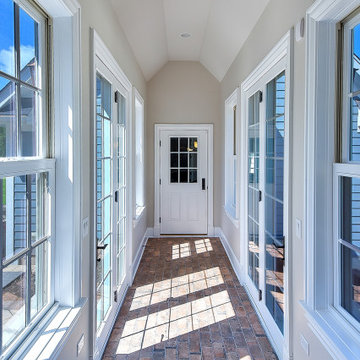
Источник вдохновения для домашнего уюта: вестибюль среднего размера в стиле неоклассика (современная классика) с бежевыми стенами, полом из керамогранита и красным полом
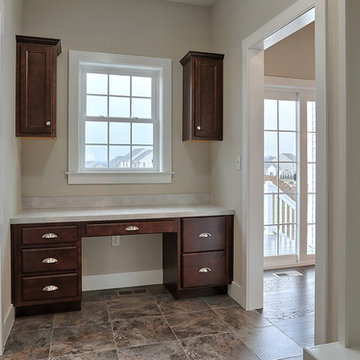
This spacious 2-story home includes a 2-car garage with mudroom entry, a welcoming front porch, and designer details throughout including 9’ ceilings on the first floor and wide door and window trim and baseboard. A dramatic 2-story ceiling in the Foyer makes a grand impression upon entering the home. Hardwood flooring in the Foyer extends to the adjacent Dining Room with tray ceiling and elegant craftsman style wainscoting.
The Great Room, adorned with a cozy fireplace with floor to ceiling stone surround, opens to both the Kitchen and Breakfast Nook. Sliding glass doors off of the Breakfast Nook provide access to the deck and backyard. The open Kitchen boasts granite countertops with tile backsplash, a raised breakfast bar counter, large crown molding on the cabinetry, stainless steel appliances, and hardwood flooring. Also on the first floor is a convenient Study with coffered ceiling detail.
The 2nd floor boast all 4 bedrooms, 3 full bathrooms, a convenient laundry area, and a large Rec Room.
The Owner’s Suite with tray ceiling and window bump out includes an oversized closet and a private bath with 5’ tile shower, freestanding tub, and a double bowl vanity with cultured marble top.
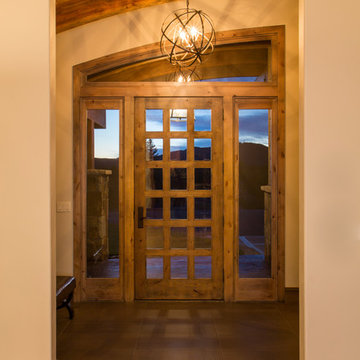
Mountain Contemporary, Steamboat Springs
Colorado
Photo Credit: Tim Murphy of timmurphyphotography.com
На фото: вестибюль среднего размера в стиле рустика с бежевыми стенами, темным паркетным полом, одностворчатой входной дверью, входной дверью из темного дерева и коричневым полом с
На фото: вестибюль среднего размера в стиле рустика с бежевыми стенами, темным паркетным полом, одностворчатой входной дверью, входной дверью из темного дерева и коричневым полом с
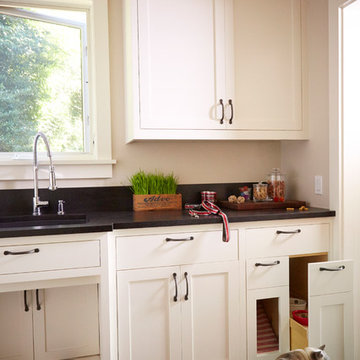
Whole-house remodel of a hillside home in Seattle. The historically-significant ballroom was repurposed as a family/music room, and the once-small kitchen and adjacent spaces were combined to create an open area for cooking and gathering.
A compact master bath was reconfigured to maximize the use of space, and a new main floor powder room provides knee space for accessibility.
Built-in cabinets provide much-needed coat & shoe storage close to the front door.
©Kathryn Barnard, 2014
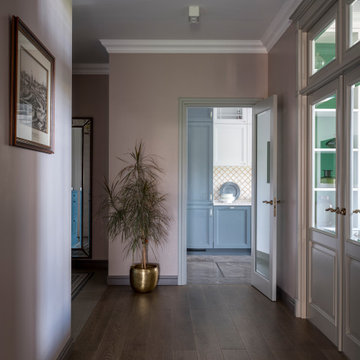
Прихожая
Идея дизайна: вестибюль среднего размера в стиле неоклассика (современная классика) с бежевыми стенами, полом из керамической плитки, одностворчатой входной дверью, входной дверью из дерева среднего тона и разноцветным полом
Идея дизайна: вестибюль среднего размера в стиле неоклассика (современная классика) с бежевыми стенами, полом из керамической плитки, одностворчатой входной дверью, входной дверью из дерева среднего тона и разноцветным полом
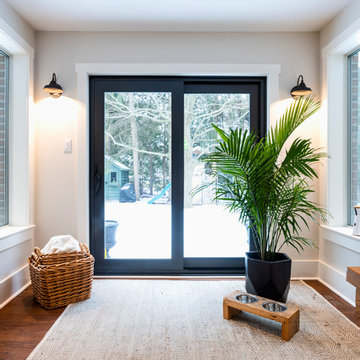
A flimsy and dated patio door was replaced with this solid and durable patio slider in an iron ore colour. Black farmhouse lights were added for charm and decor. Matching larger versions can be found on the exterior of the home. Wall Colour: Sea Pearl by Benjamin Moore.
This pretty entrance area was created to connect the old and new parts of the cottage. The glass and oak staircase gives a light and airy feel, which can be unusual in a traditional thatched cottage. The exposed brick and natural limestone connect outdoor and indoor spaces, and the farrow and ball lime white on the walls softens the space.
Вестибюль с бежевыми стенами – фото дизайна интерьера
2
