Вестибюль с белой входной дверью – фото дизайна интерьера
Сортировать:
Бюджет
Сортировать:Популярное за сегодня
101 - 120 из 440 фото
1 из 3
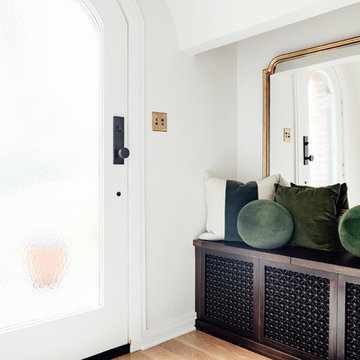
Worked with Lloyd Architecture on a complete, historic renovation that included remodel of kitchen, living areas, main suite, office, and bathrooms. Sought to modernize the home while maintaining the historic charm and architectural elements.
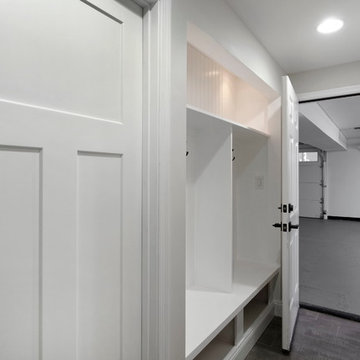
Paint colors:
Walls: Glidden Meeting House White 50YY 74/069
Ceilings/Trims/Doors: Glidden Swan White GLC23
Robert B. Narod Photography
На фото: большой вестибюль в стиле кантри с серыми стенами, полом из керамической плитки, одностворчатой входной дверью, белой входной дверью и серым полом с
На фото: большой вестибюль в стиле кантри с серыми стенами, полом из керамической плитки, одностворчатой входной дверью, белой входной дверью и серым полом с
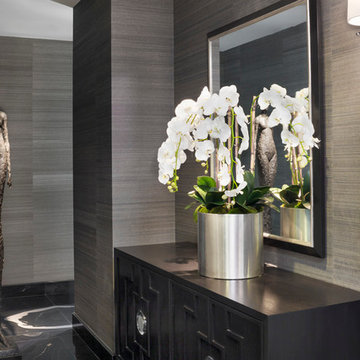
Grey Crawford
Источник вдохновения для домашнего уюта: маленький вестибюль в современном стиле с серыми стенами, гранитным полом, двустворчатой входной дверью и белой входной дверью для на участке и в саду
Источник вдохновения для домашнего уюта: маленький вестибюль в современном стиле с серыми стенами, гранитным полом, двустворчатой входной дверью и белой входной дверью для на участке и в саду
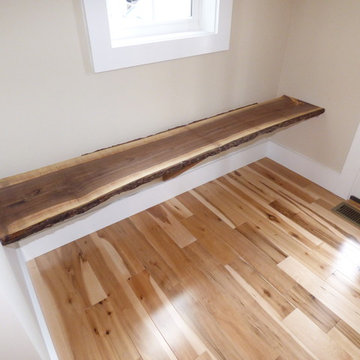
Свежая идея для дизайна: вестибюль в стиле кантри с бежевыми стенами, светлым паркетным полом, одностворчатой входной дверью и белой входной дверью - отличное фото интерьера
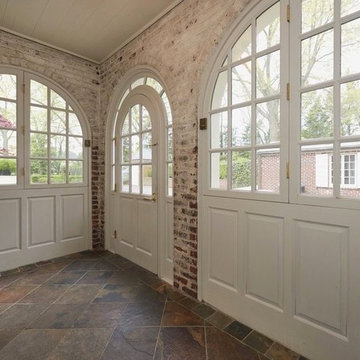
An incredible English Estate with old world charm and unique architecture,
A new home for our existing clients, their second project with us.
We happily took on the challenge of transitioning the furniture from their current home into this more than double square foot beauty!
Elegant arched doorways lead you from room to room....
We were in awe with the original detailing of the woodwork, exposed brick and wide planked ebony floors.
Simple elegance and traditional elements drove the design.
Quality textiles and finishes are used throughout out the home.
Warm hues of reds, tans and browns are regal and stately.
Luxury living for sure.
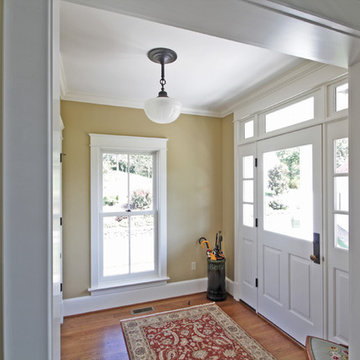
The entry foyer is a bright square with coat closet and a place to wipe your feet before entering the house. Like a typical country farmhouse.
Пример оригинального дизайна: вестибюль среднего размера в стиле кантри с бежевыми стенами, паркетным полом среднего тона, одностворчатой входной дверью и белой входной дверью
Пример оригинального дизайна: вестибюль среднего размера в стиле кантри с бежевыми стенами, паркетным полом среднего тона, одностворчатой входной дверью и белой входной дверью
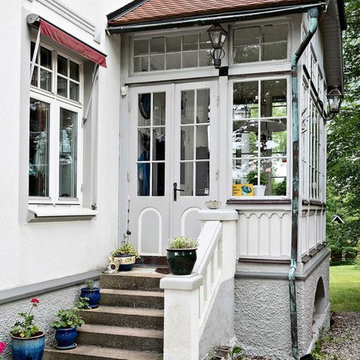
Свежая идея для дизайна: вестибюль среднего размера в стиле кантри с белыми стенами, двустворчатой входной дверью и белой входной дверью - отличное фото интерьера
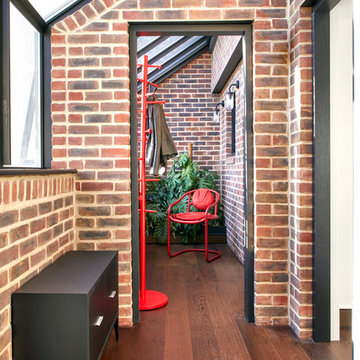
Astrid Templier
Идея дизайна: маленький вестибюль в современном стиле с коричневыми стенами, темным паркетным полом, одностворчатой входной дверью, белой входной дверью и коричневым полом для на участке и в саду
Идея дизайна: маленький вестибюль в современном стиле с коричневыми стенами, темным паркетным полом, одностворчатой входной дверью, белой входной дверью и коричневым полом для на участке и в саду
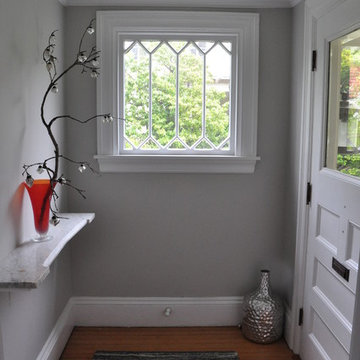
Modern entryway
На фото: маленький вестибюль в стиле неоклассика (современная классика) с серыми стенами, светлым паркетным полом, одностворчатой входной дверью и белой входной дверью для на участке и в саду с
На фото: маленький вестибюль в стиле неоклассика (современная классика) с серыми стенами, светлым паркетным полом, одностворчатой входной дверью и белой входной дверью для на участке и в саду с
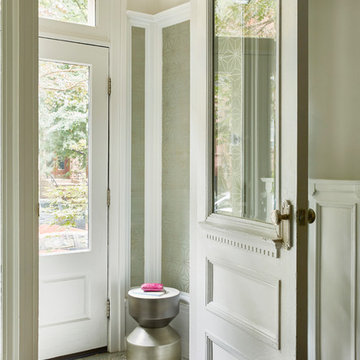
Modern, Glamorous + Playful Interior Design in Historic Park Slope, Brooklyn. Photograph by Jacob Snavely
Источник вдохновения для домашнего уюта: большой вестибюль в стиле неоклассика (современная классика) с разноцветными стенами, полом из керамической плитки, одностворчатой входной дверью, белой входной дверью и бежевым полом
Источник вдохновения для домашнего уюта: большой вестибюль в стиле неоклассика (современная классика) с разноцветными стенами, полом из керамической плитки, одностворчатой входной дверью, белой входной дверью и бежевым полом
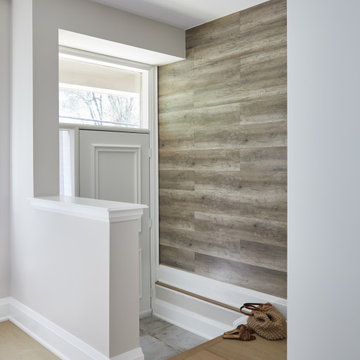
На фото: маленький вестибюль в стиле неоклассика (современная классика) с бежевыми стенами, светлым паркетным полом, одностворчатой входной дверью, белой входной дверью и деревянными стенами для на участке и в саду
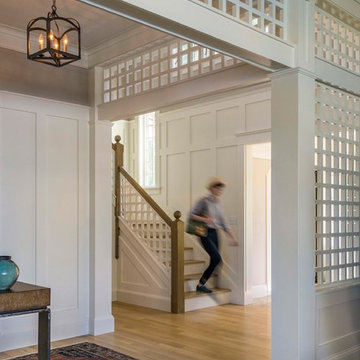
Eric Roth
Свежая идея для дизайна: большой вестибюль в стиле кантри с одностворчатой входной дверью и белой входной дверью - отличное фото интерьера
Свежая идея для дизайна: большой вестибюль в стиле кантри с одностворчатой входной дверью и белой входной дверью - отличное фото интерьера
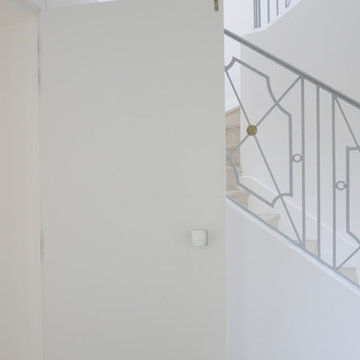
Les attributs d'origine ont été conservés : les marches en pierre ont été conservées, la rampe d'escalier en fer forgé a été rénovée et peinte, conservant les cabochons d'origine.
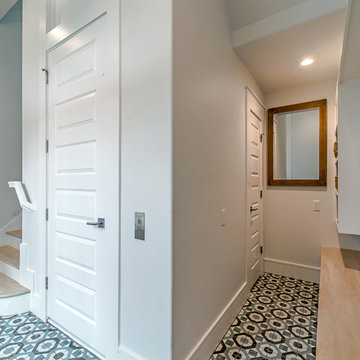
Стильный дизайн: вестибюль среднего размера в морском стиле с серыми стенами, полом из керамической плитки, двустворчатой входной дверью, белой входной дверью и разноцветным полом - последний тренд
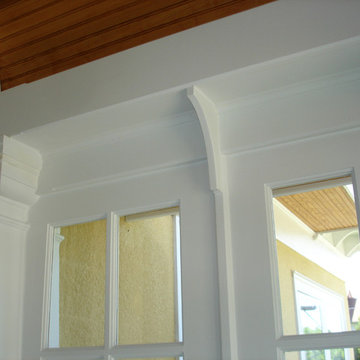
BACKGROUND
Glass-enclosed Vestibules are an uncommon, friendly entrance to any home. This 1917 Vestibule had been patched and repaired many times before being torn down. The design was a collaborative effort with Lee Meyer Architects; rebuilt to match other remodeling on this home.
SOLUTION
We rebuilt the structure with hand-built arched roof trusses, new columns and support beams, along with glass door panels, period trim, lighting and a beaded ceiling. Photo by Greg Schmidt.
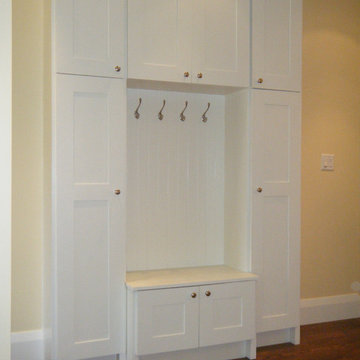
In the entrance we built cabinetry instead of a standard closet. Here the kids can sit on the bench to put on their boots.
Стильный дизайн: большой вестибюль в классическом стиле с желтыми стенами, паркетным полом среднего тона, одностворчатой входной дверью и белой входной дверью - последний тренд
Стильный дизайн: большой вестибюль в классическом стиле с желтыми стенами, паркетным полом среднего тона, одностворчатой входной дверью и белой входной дверью - последний тренд
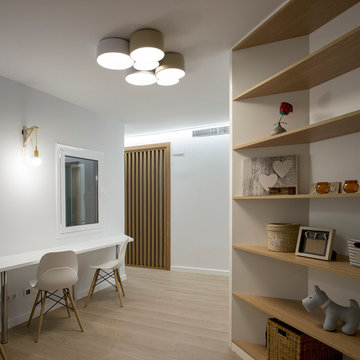
Vestíbulo, estudio y acceso a la vivienda.
©Flavio Coddou
Свежая идея для дизайна: вестибюль среднего размера в скандинавском стиле с белыми стенами, светлым паркетным полом, одностворчатой входной дверью и белой входной дверью - отличное фото интерьера
Свежая идея для дизайна: вестибюль среднего размера в скандинавском стиле с белыми стенами, светлым паркетным полом, одностворчатой входной дверью и белой входной дверью - отличное фото интерьера
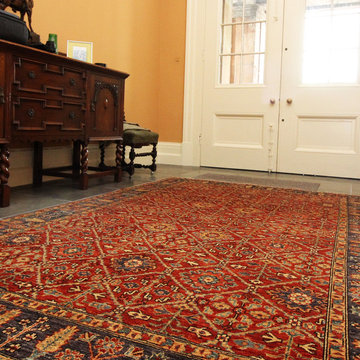
A really pretty new handmade wool Afghan rug with vegetable dyes.The border colour picks up the floor and the wall colour is in the guard borders. Great value as a 9'x6'/ 2.76x1.86 at £1950!
Sophia French
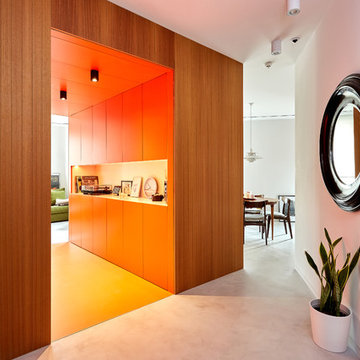
EL CUBO
¿Y el cubo? ..."estaba, pero no se veía".
Dos muros de carga gemelos, orientados en la misma dirección y paralelos entre sí, delimitan en planta casi un cuadrado perfecto. Aprovechamos esta particular geometría para unirlos revistiendo su perímetro con lamas verticales de madera de iroko, generando un único volumen. Bajamos el falso techo dentro del mismo para esconder instalaciones y enmarcamos así el paso. Exageramos aún más el concepto de “cubo atravesado por un pasadizo” utilizando el color naranja en todos los paramentos interiores del mismo. Se utiliza laca satinada en los muebles y en los tableros registrables del falso techo, y resina en el suelo casi de idéntico color, textura y brillo.
Pero este cubo no sólo es un paso... Nuestro cliente, melómano, decide tener un espacio donde disponer de un "exquisito" equipo de música, desde donde poder amenizar la zona de estar. Es el sitio perfecto para ello.
El cubo aloja gran capacidad de almacenamiento adosado a uno de los dos muros de carga.
Por un lado, los armarios naranjas que se vinculan a la cabina, que incorporan ventilación para alojar en su interior los equipos de sonido. Por otro, en el contorno exterior del cubo se esconden piezas de mobiliario directamente relacionadas con la zona de comedor. Además, se diseña un cubre-radiador realizando un toquelado en parte del panelado, que aportará textura y conferirá al cubo una estética mejorada.
El replanteo del cubo era muy complejo porque debían resolverse encuentros de diferentes pavimentos y coincidencias con la carpintería.
Fotografía de Carla Capdevila
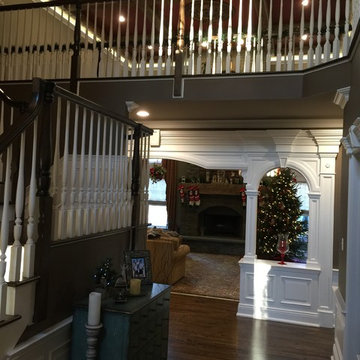
This client purchased an existing basic home located in Wyckoff, NJ. Liggero Architecture designed 100% of the interiors for this residence & was heavily involved in the build out all components. This project required significant design & detailing of all new archways, built in furnishings, ceiling treatments as well as exterior modifications. This is a photo taken from the entry foyer, looking through the new three part main archway leading into the great room. The client wanted a rustic tray ceiling. As such we purchased 180 year old beams harvested from a razed barn in Ohio....the mantel and ceiling beams are constructed from that material. You get a peak of it as you enter the house. Original railings & balustrades remained......we just painted them.
Вестибюль с белой входной дверью – фото дизайна интерьера
6