Ванная комната в викторианском стиле с подвесной раковиной – фото дизайна интерьера
Сортировать:
Бюджет
Сортировать:Популярное за сегодня
81 - 95 из 95 фото
1 из 3
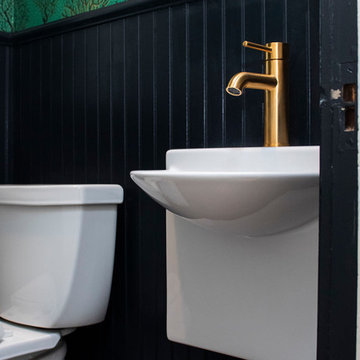
Идея дизайна: маленькая ванная комната в викторианском стиле с раздельным унитазом, зелеными стенами, полом из керамогранита, душевой кабиной, подвесной раковиной и черным полом для на участке и в саду
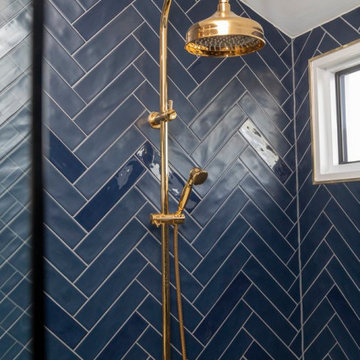
The deep midnight blue floor to celling tiles add that luxury feel to this ensuite bathroom.
With shaker style cabinetry that has been a theme throughout the home and polished gold hardware adding that extra element, to an already stunning bathroom.
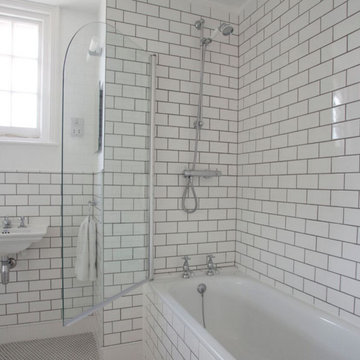
Everyone loves a white bathroom! White, quality English sanitary ware was selected for both bathrooms for a young professional couple, new to Sussex, who requested two traditional and elegant bathrooms to compliment their house style. Metro tiles were chosen for the larger bathroom, using contrasting charcoal coloured grouting to provide clean lines and interest, along with a quality steel bath.
In the second ensuite shower room a fresh feel was conveyed by hand finished cracked tiles in sage, thistle and white linen along with a frameless shower.
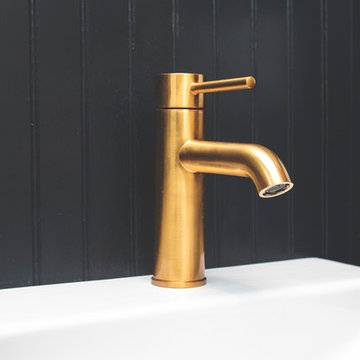
Идея дизайна: маленькая ванная комната в викторианском стиле с раздельным унитазом, зелеными стенами, полом из керамогранита, душевой кабиной, подвесной раковиной и черным полом для на участке и в саду
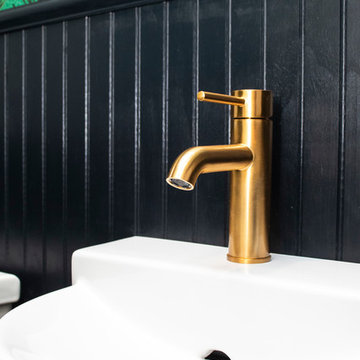
Пример оригинального дизайна: маленькая ванная комната в викторианском стиле с раздельным унитазом, зелеными стенами, полом из керамогранита, душевой кабиной, подвесной раковиной и черным полом для на участке и в саду
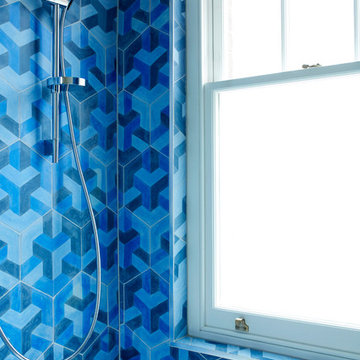
Graham Atkins-Hughes
Пример оригинального дизайна: большая главная ванная комната в викторианском стиле с мраморной плиткой, белыми стенами, полом из керамической плитки, подвесной раковиной и черной столешницей
Пример оригинального дизайна: большая главная ванная комната в викторианском стиле с мраморной плиткой, белыми стенами, полом из керамической плитки, подвесной раковиной и черной столешницей
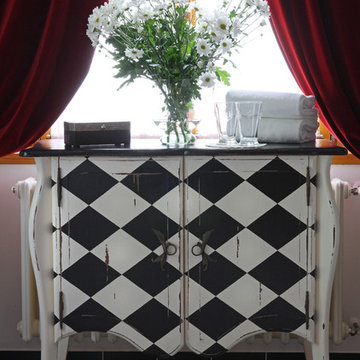
Дизайнер - Лада Кулакова
Съемка - Михаил Степанов
Идея дизайна: большая ванная комната в викторианском стиле с душевой кабиной, плоскими фасадами, искусственно-состаренными фасадами, душем над ванной, раздельным унитазом, черно-белой плиткой, керамической плиткой, белыми стенами, полом из керамической плитки, подвесной раковиной и столешницей из дерева
Идея дизайна: большая ванная комната в викторианском стиле с душевой кабиной, плоскими фасадами, искусственно-состаренными фасадами, душем над ванной, раздельным унитазом, черно-белой плиткой, керамической плиткой, белыми стенами, полом из керамической плитки, подвесной раковиной и столешницей из дерева
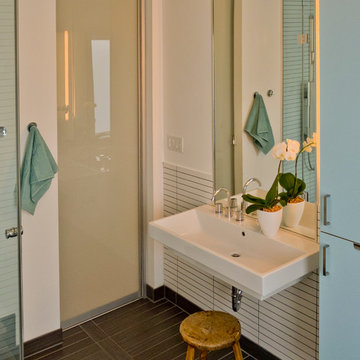
Nevena Krilic, M.Arch
На фото: большая главная ванная комната в викторианском стиле с подвесной раковиной, плоскими фасадами, синими фасадами, угловой ванной, угловым душем, унитазом-моноблоком, серой плиткой, керамической плиткой, белыми стенами и полом из керамической плитки
На фото: большая главная ванная комната в викторианском стиле с подвесной раковиной, плоскими фасадами, синими фасадами, угловой ванной, угловым душем, унитазом-моноблоком, серой плиткой, керамической плиткой, белыми стенами и полом из керамической плитки
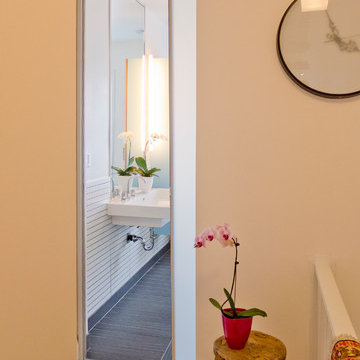
Nevena Krilic, M.Arch
На фото: большая главная ванная комната в викторианском стиле с подвесной раковиной, плоскими фасадами, синими фасадами, угловой ванной, угловым душем, унитазом-моноблоком, серой плиткой, керамической плиткой, белыми стенами и полом из керамической плитки с
На фото: большая главная ванная комната в викторианском стиле с подвесной раковиной, плоскими фасадами, синими фасадами, угловой ванной, угловым душем, унитазом-моноблоком, серой плиткой, керамической плиткой, белыми стенами и полом из керамической плитки с
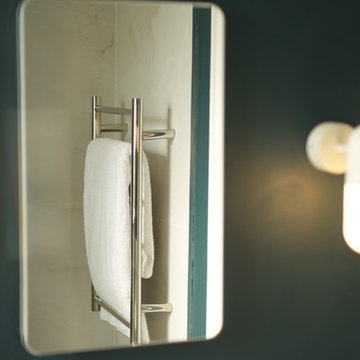
На фото: маленькая детская ванная комната в викторианском стиле с накладной ванной, душем над ванной, инсталляцией, зелеными стенами, полом из керамической плитки, подвесной раковиной и белым полом для на участке и в саду
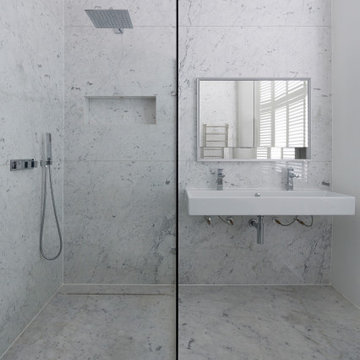
Randolph Avenue involves the full refurbishment of two neighbouring Grade II listed townhouses, one of which had been previously divided into apartments.
This project required a fresh approach to the internal layout to form a new apartment, mansard roof extension with a landscape terrace combined by a new accommodation stair with glazed passenger lift.
The new stair and glass lift shaft will provide a beautifully crafted space within the entrance lobby whilst offering a sympathetic design. The sweeping nature of the staircase clad in rich Walnut from Ground to Fourth floor
provides a grandeur which celebrates and compliments the richness of the existing listed building.
The £1.4m refurbishment includes a grand new interior where we have meticulously designed bespoke joinery, kitchens and bathrooms, to fit the unique character of the property. Carefully selected materials including Italian marble within the bathrooms, precisely crafted walnut joinery and stainless-steel kitchens, ensure this beautiful project is of the highest quality.
Phase 1 of the project has now been completed and the work is demonstrated in the project photos. This entailed the completion of a single studio dwelling.
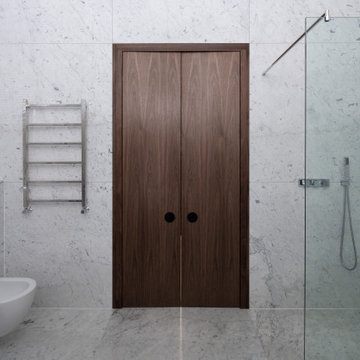
Randolph Avenue involves the full refurbishment of two neighbouring Grade II listed townhouses, one of which had been previously divided into apartments.
This project required a fresh approach to the internal layout to form a new apartment, mansard roof extension with a landscape terrace combined by a new accommodation stair with glazed passenger lift.
The new stair and glass lift shaft will provide a beautifully crafted space within the entrance lobby whilst offering a sympathetic design. The sweeping nature of the staircase clad in rich Walnut from Ground to Fourth floor
provides a grandeur which celebrates and compliments the richness of the existing listed building.
The £1.4m refurbishment includes a grand new interior where we have meticulously designed bespoke joinery, kitchens and bathrooms, to fit the unique character of the property. Carefully selected materials including Italian marble within the bathrooms, precisely crafted walnut joinery and stainless-steel kitchens, ensure this beautiful project is of the highest quality.
Phase 1 of the project has now been completed and the work is demonstrated in the project photos. This entailed the completion of a single studio dwelling.
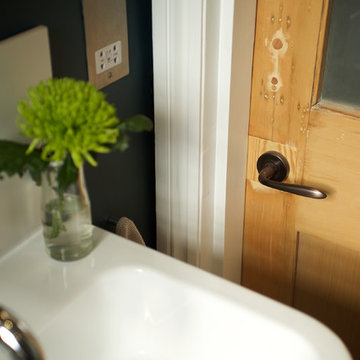
На фото: маленькая детская ванная комната в викторианском стиле с накладной ванной, душем над ванной, инсталляцией, зелеными стенами, полом из керамической плитки, подвесной раковиной и белым полом для на участке и в саду
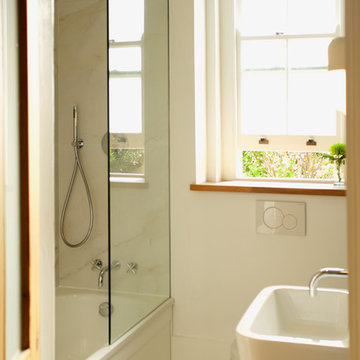
На фото: маленькая детская ванная комната в викторианском стиле с накладной ванной, душем над ванной, инсталляцией, зелеными стенами, полом из керамической плитки, подвесной раковиной и белым полом для на участке и в саду
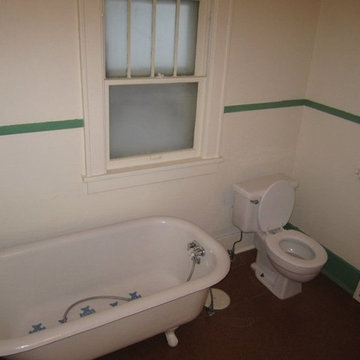
Homeowner
Пример оригинального дизайна: ванная комната в викторианском стиле с ванной на ножках, раздельным унитазом, полом из линолеума и подвесной раковиной
Пример оригинального дизайна: ванная комната в викторианском стиле с ванной на ножках, раздельным унитазом, полом из линолеума и подвесной раковиной
Ванная комната в викторианском стиле с подвесной раковиной – фото дизайна интерьера
5