Ванная комната в стиле лофт с подвесной раковиной – фото дизайна интерьера
Сортировать:
Бюджет
Сортировать:Популярное за сегодня
1 - 20 из 408 фото
1 из 3

Пример оригинального дизайна: ванная комната со стиральной машиной в стиле лофт с бежевой плиткой, черными стенами, подвесной раковиной, бежевым полом, тумбой под одну раковину и деревянным потолком
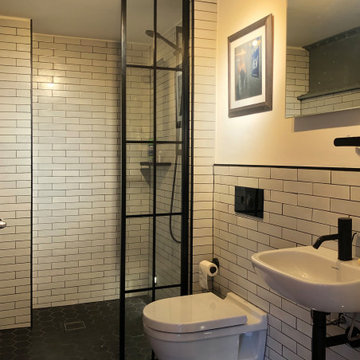
The mezzanine bathroom was created out of a much smaller washroom.
Идея дизайна: маленькая главная ванная комната в стиле лофт с душевой комнатой, инсталляцией, белой плиткой, керамической плиткой, белыми стенами, полом из цементной плитки, подвесной раковиной, черным полом и открытым душем для на участке и в саду
Идея дизайна: маленькая главная ванная комната в стиле лофт с душевой комнатой, инсталляцией, белой плиткой, керамической плиткой, белыми стенами, полом из цементной плитки, подвесной раковиной, черным полом и открытым душем для на участке и в саду
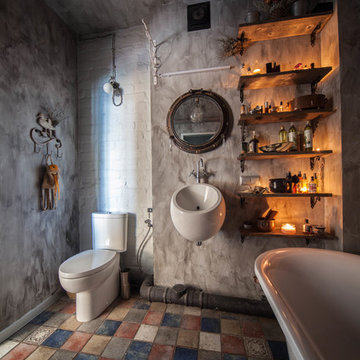
Декоратор - Ольга Буденная
Фотограф - Софья Леонидова
Источник вдохновения для домашнего уюта: маленькая главная ванная комната в стиле лофт с отдельно стоящей ванной, раздельным унитазом, серыми стенами, полом из керамической плитки, подвесной раковиной и разноцветным полом для на участке и в саду
Источник вдохновения для домашнего уюта: маленькая главная ванная комната в стиле лофт с отдельно стоящей ванной, раздельным унитазом, серыми стенами, полом из керамической плитки, подвесной раковиной и разноцветным полом для на участке и в саду

Свежая идея для дизайна: ванная комната среднего размера в стиле лофт с унитазом-моноблоком, серыми стенами, полом из керамической плитки, подвесной раковиной, фасадами в стиле шейкер, искусственно-состаренными фасадами, серой плиткой, цементной плиткой, душевой кабиной и разноцветным полом - отличное фото интерьера
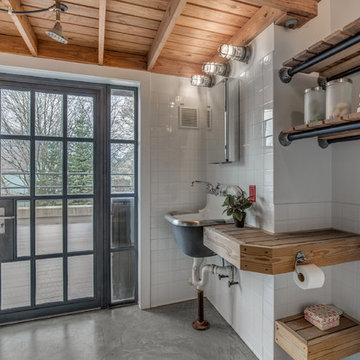
На фото: ванная комната в стиле лофт с белой плиткой, бетонным полом, столешницей из дерева, открытыми фасадами, подвесной раковиной и коричневой столешницей
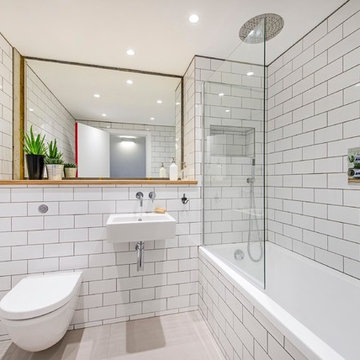
Свежая идея для дизайна: ванная комната среднего размера в стиле лофт с подвесной раковиной, ванной в нише, душем над ванной, инсталляцией, белой плиткой и плиткой кабанчик - отличное фото интерьера

This adorable little bathroom is in a 1930’s bungalow in Denver’s historic Park Hill neighborhood. The client hired us to help revamp their small, family bathroom. Halfway through the project we uncovered the brick wall and decided to leave the brick exposed. The texture of the brick plays well against the glossy white plumbing fixtures and the playful floor pattern.
I wrote an interesting blog post on this bathroom and the owner: Memories and Meaning: A Bathroom Renovation in Denver's Park Hill Neighborhood
Photography by Sara Yoder.

Источник вдохновения для домашнего уюта: ванная комната среднего размера в стиле лофт с фасадами в стиле шейкер, темными деревянными фасадами, серыми стенами, светлым паркетным полом, душевой кабиной, подвесной раковиной и столешницей из дерева
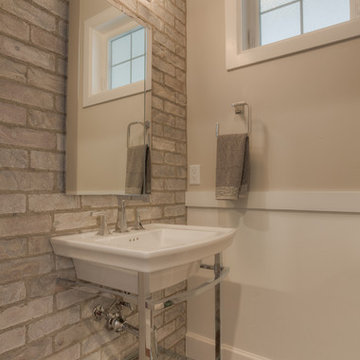
Пример оригинального дизайна: ванная комната среднего размера в стиле лофт с открытыми фасадами, бежевыми стенами, темным паркетным полом, душевой кабиной и подвесной раковиной
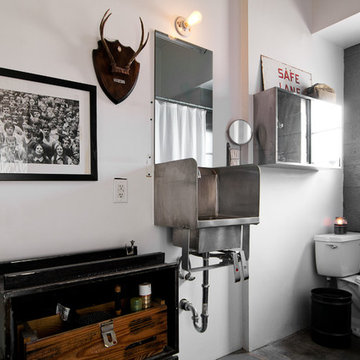
Lucy Call © 2013 Houzz
Пример оригинального дизайна: ванная комната в стиле лофт с подвесной раковиной
Пример оригинального дизайна: ванная комната в стиле лофт с подвесной раковиной

Пример оригинального дизайна: главная ванная комната среднего размера в стиле лофт с отдельно стоящей ванной, душем над ванной, серыми стенами, подвесной раковиной, открытым душем, серой столешницей, нишей, тумбой под одну раковину, подвесной тумбой, столешницей из бетона, черным полом, фасадами цвета дерева среднего тона, серой плиткой и полом из керамогранита

This en-suite wet room style shower room was perfectly designed for what looked like such a small space before. The brick wall goes so well with the Hudson Reed Black Frame Wetroom Screen with it's stunning black grid pattern.
The Lusso Stone white vanity unit fits comfortably within the space with its strong matt black basin tap.
With all these touches combined it truly brings this shower room together beautifully.
Designed by an Akiva Designer
Installed by an Akiva Approved Contractor
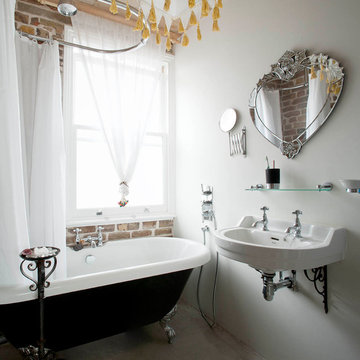
На фото: ванная комната в стиле лофт с подвесной раковиной, ванной на ножках, душем над ванной и белыми стенами с
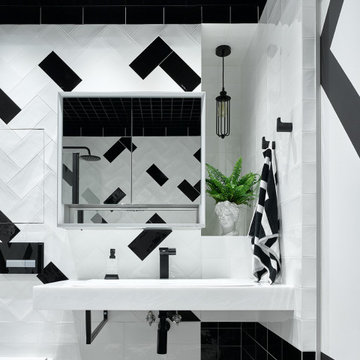
Помещение для ванной комнаты выполнено в черно-белой гамме. Декоративность здесь достигнута за счет раскладки плитки, акцентных вставок черного цвета и ячеек на потолке в виде металлических модулей «грильято»!
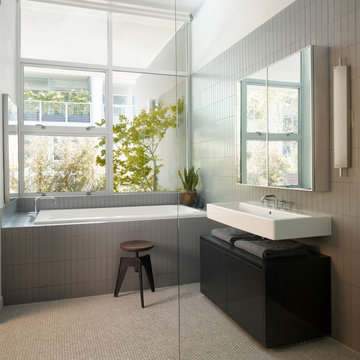
Eric Straudmeier
На фото: ванная комната в стиле лофт с подвесной раковиной, плоскими фасадами, черными фасадами, накладной ванной и серой плиткой с
На фото: ванная комната в стиле лофт с подвесной раковиной, плоскими фасадами, черными фасадами, накладной ванной и серой плиткой с
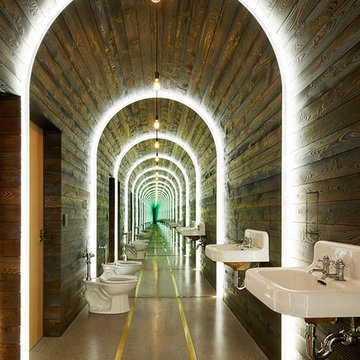
We were honored to work with CLB Architects on the Riverbend residence. The home is clad with our Blackened Hot Rolled steel panels giving the exterior an industrial look. Steel panels for the patio and terraced landscaping were provided by Brandner Design. The one-of-a-kind entry door blends industrial design with sophisticated elegance. Built from raw hot rolled steel, polished stainless steel and beautiful hand stitched burgundy leather this door turns this entry into art. Inside, shou sugi ban siding clads the mind-blowing powder room designed to look like a subway tunnel. Custom fireplace doors, cabinets, railings, a bunk bed ladder, and vanity by Brandner Design can also be found throughout the residence.
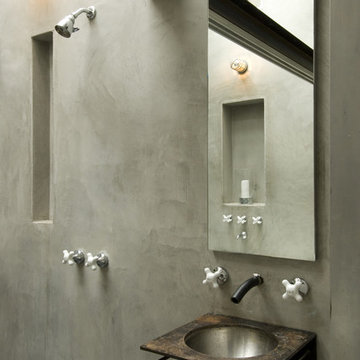
Photos Courtesy of Sharon Risedorph and Arrowood Photography
Идея дизайна: ванная комната в стиле лофт с подвесной раковиной и бежевыми стенами
Идея дизайна: ванная комната в стиле лофт с подвесной раковиной и бежевыми стенами
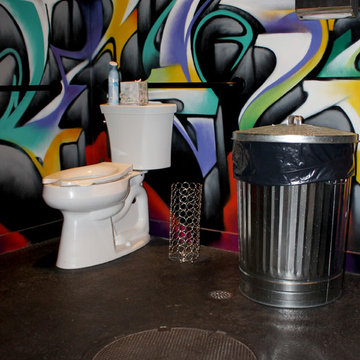
Concrete flooring and man hole cover
На фото: маленькая ванная комната в стиле лофт с подвесной раковиной, раздельным унитазом и бетонным полом для на участке и в саду с
На фото: маленькая ванная комната в стиле лофт с подвесной раковиной, раздельным унитазом и бетонным полом для на участке и в саду с

photos by Pedro Marti
This large light-filled open loft in the Tribeca neighborhood of New York City was purchased by a growing family to make into their family home. The loft, previously a lighting showroom, had been converted for residential use with the standard amenities but was entirely open and therefore needed to be reconfigured. One of the best attributes of this particular loft is its extremely large windows situated on all four sides due to the locations of neighboring buildings. This unusual condition allowed much of the rear of the space to be divided into 3 bedrooms/3 bathrooms, all of which had ample windows. The kitchen and the utilities were moved to the center of the space as they did not require as much natural lighting, leaving the entire front of the loft as an open dining/living area. The overall space was given a more modern feel while emphasizing it’s industrial character. The original tin ceiling was preserved throughout the loft with all new lighting run in orderly conduit beneath it, much of which is exposed light bulbs. In a play on the ceiling material the main wall opposite the kitchen was clad in unfinished, distressed tin panels creating a focal point in the home. Traditional baseboards and door casings were thrown out in lieu of blackened steel angle throughout the loft. Blackened steel was also used in combination with glass panels to create an enclosure for the office at the end of the main corridor; this allowed the light from the large window in the office to pass though while creating a private yet open space to work. The master suite features a large open bath with a sculptural freestanding tub all clad in a serene beige tile that has the feel of concrete. The kids bath is a fun play of large cobalt blue hexagon tile on the floor and rear wall of the tub juxtaposed with a bright white subway tile on the remaining walls. The kitchen features a long wall of floor to ceiling white and navy cabinetry with an adjacent 15 foot island of which half is a table for casual dining. Other interesting features of the loft are the industrial ladder up to the small elevated play area in the living room, the navy cabinetry and antique mirror clad dining niche, and the wallpapered powder room with antique mirror and blackened steel accessories.
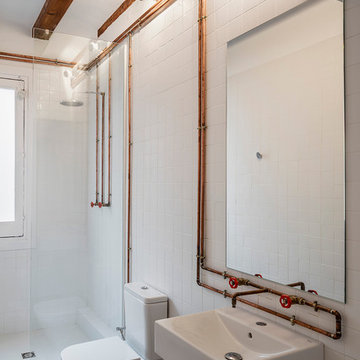
Adrià Goula
Идея дизайна: ванная комната среднего размера в стиле лофт с открытым душем, раздельным унитазом, белыми стенами, душевой кабиной и подвесной раковиной
Идея дизайна: ванная комната среднего размера в стиле лофт с открытым душем, раздельным унитазом, белыми стенами, душевой кабиной и подвесной раковиной
Ванная комната в стиле лофт с подвесной раковиной – фото дизайна интерьера
1