Ванная комната в викторианском стиле с плиткой – фото дизайна интерьера
Сортировать:
Бюджет
Сортировать:Популярное за сегодня
121 - 140 из 1 805 фото
1 из 3
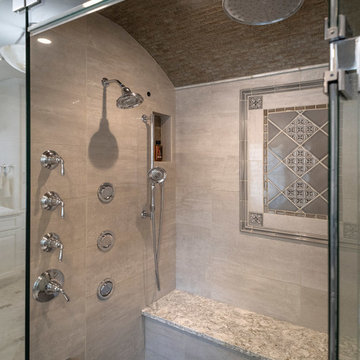
Rick Lee Photo
На фото: большая главная ванная комната в викторианском стиле с фасадами с выступающей филенкой, белыми фасадами, ванной на ножках, двойным душем, раздельным унитазом, серой плиткой, керамогранитной плиткой, серыми стенами, полом из керамогранита, накладной раковиной, столешницей из кварцита, серым полом, душем с раздвижными дверями и серой столешницей с
На фото: большая главная ванная комната в викторианском стиле с фасадами с выступающей филенкой, белыми фасадами, ванной на ножках, двойным душем, раздельным унитазом, серой плиткой, керамогранитной плиткой, серыми стенами, полом из керамогранита, накладной раковиной, столешницей из кварцита, серым полом, душем с раздвижными дверями и серой столешницей с

2-story addition to this historic 1894 Princess Anne Victorian. Family room, new full bath, relocated half bath, expanded kitchen and dining room, with Laundry, Master closet and bathroom above. Wrap-around porch with gazebo.
Photos by 12/12 Architects and Robert McKendrick Photography.
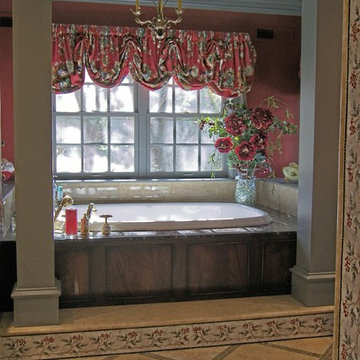
Rebecca Hardenburger
Свежая идея для дизайна: большая главная ванная комната в викторианском стиле с фасадами островного типа, темными деревянными фасадами, накладной ванной, красными стенами, мраморным полом, плиткой мозаикой, столешницей из плитки, душем в нише, раздельным унитазом и врезной раковиной - отличное фото интерьера
Свежая идея для дизайна: большая главная ванная комната в викторианском стиле с фасадами островного типа, темными деревянными фасадами, накладной ванной, красными стенами, мраморным полом, плиткой мозаикой, столешницей из плитки, душем в нише, раздельным унитазом и врезной раковиной - отличное фото интерьера
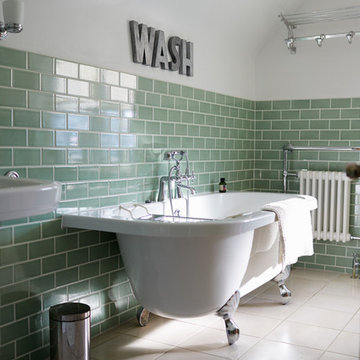
Vintage bathroom, standing tub, wall green tiles,
Пример оригинального дизайна: главная ванная комната среднего размера в викторианском стиле с фасадами с декоративным кантом, ванной на ножках, душем в нише и керамической плиткой
Пример оригинального дизайна: главная ванная комната среднего размера в викторианском стиле с фасадами с декоративным кантом, ванной на ножках, душем в нише и керамической плиткой
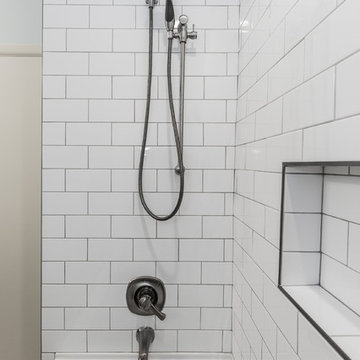
Jesse Yardley
На фото: ванная комната в викторианском стиле с белыми фасадами, белой плиткой, керамической плиткой, столешницей из искусственного кварца, фасадами с утопленной филенкой, отдельно стоящей ванной, душем над ванной, полом из керамической плитки, разноцветным полом и открытым душем с
На фото: ванная комната в викторианском стиле с белыми фасадами, белой плиткой, керамической плиткой, столешницей из искусственного кварца, фасадами с утопленной филенкой, отдельно стоящей ванной, душем над ванной, полом из керамической плитки, разноцветным полом и открытым душем с
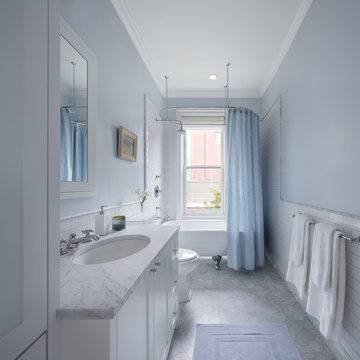
Devon Banks - Photographer
На фото: ванная комната в викторианском стиле с врезной раковиной, фасадами в стиле шейкер, белыми фасадами, ванной на ножках, душем над ванной, белой плиткой, плиткой кабанчик и синими стенами
На фото: ванная комната в викторианском стиле с врезной раковиной, фасадами в стиле шейкер, белыми фасадами, ванной на ножках, душем над ванной, белой плиткой, плиткой кабанчик и синими стенами

Eric Roth Photography
На фото: главная ванная комната среднего размера в викторианском стиле с фасадами с утопленной филенкой, белыми фасадами, душем в нише, белой плиткой, плиткой кабанчик, синими стенами, врезной раковиной, серым полом, душем с распашными дверями, ванной на ножках, мраморным полом, столешницей из искусственного кварца и серой столешницей
На фото: главная ванная комната среднего размера в викторианском стиле с фасадами с утопленной филенкой, белыми фасадами, душем в нише, белой плиткой, плиткой кабанчик, синими стенами, врезной раковиной, серым полом, душем с распашными дверями, ванной на ножках, мраморным полом, столешницей из искусственного кварца и серой столешницей

An original turn-of-the-century Craftsman home had lost it original charm in the kitchen and bathroom, both renovated in the 1980s. The clients desired to restore the original look, while still giving the spaces an updated feel. Both rooms were gutted and new materials, fittings and appliances were installed, creating a strong reference to the history of the home, while still moving the house into the 21st century.
Photos by Melissa McCafferty
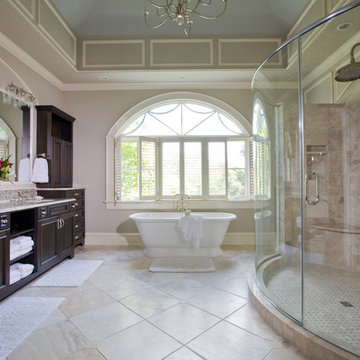
Modern touches with up-to-date appointments make this a comfortable, striking master bath.
Свежая идея для дизайна: огромная главная ванная комната в викторианском стиле с врезной раковиной, фасадами с утопленной филенкой, темными деревянными фасадами, отдельно стоящей ванной, бежевой плиткой, керамогранитной плиткой, серыми стенами, полом из травертина, столешницей из гранита и душем в нише - отличное фото интерьера
Свежая идея для дизайна: огромная главная ванная комната в викторианском стиле с врезной раковиной, фасадами с утопленной филенкой, темными деревянными фасадами, отдельно стоящей ванной, бежевой плиткой, керамогранитной плиткой, серыми стенами, полом из травертина, столешницей из гранита и душем в нише - отличное фото интерьера

This guest bathroom features white subway tile with black marble accents and a leaded glass window. Black trim and crown molding set off a dark, antique William and Mary highboy and a Calcutta gold and black marble basketweave tile floor. Faux gray and light blue walls lend a clean, crisp feel to the room, compounded by a white pedestal tub and polished nickel faucet.
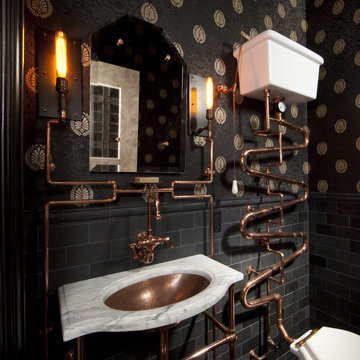
Свежая идея для дизайна: ванная комната в викторианском стиле с плиткой кабанчик - отличное фото интерьера
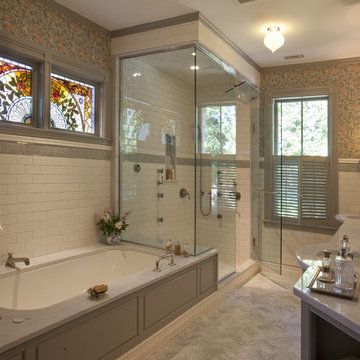
Originally designed by J. Merrill Brown in 1887, this Queen Anne style home sits proudly in Cambridge's Avon Hill Historic District. Past was blended with present in the restoration of this property to its original 19th century elegance. The design satisfied historical requirements with its attention to authentic detailsand materials; it also satisfied the wishes of the family who has been connected to the house through several generations.
Photo Credit: Peter Vanderwarker
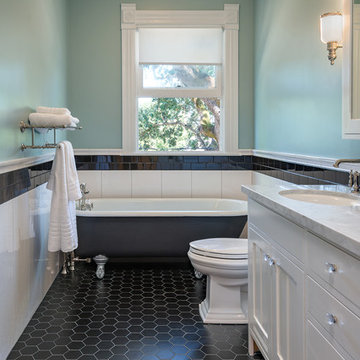
Bart Edson
Стильный дизайн: главная ванная комната в викторианском стиле с фасадами в стиле шейкер, белыми фасадами, отдельно стоящей ванной, унитазом-моноблоком, керамогранитной плиткой, зелеными стенами, полом из керамической плитки, мраморной столешницей и черным полом - последний тренд
Стильный дизайн: главная ванная комната в викторианском стиле с фасадами в стиле шейкер, белыми фасадами, отдельно стоящей ванной, унитазом-моноблоком, керамогранитной плиткой, зелеными стенами, полом из керамической плитки, мраморной столешницей и черным полом - последний тренд
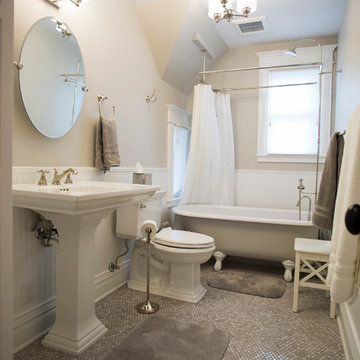
Bronwyn Fargo
Original claw-foot tub
Plumbing supplied by Flatirons Kitchen and Bath
Свежая идея для дизайна: ванная комната в викторианском стиле с ванной на ножках, душем над ванной, раздельным унитазом, серой плиткой, плиткой мозаикой, серыми стенами, полом из мозаичной плитки и раковиной с пьедесталом - отличное фото интерьера
Свежая идея для дизайна: ванная комната в викторианском стиле с ванной на ножках, душем над ванной, раздельным унитазом, серой плиткой, плиткой мозаикой, серыми стенами, полом из мозаичной плитки и раковиной с пьедесталом - отличное фото интерьера
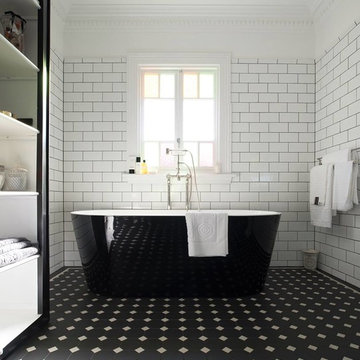
Traditional meets trendy in this gorgeous black & white tiled bathroom. Winckelmans White 5cm dots and 15cm black octagon floor tiles add the finishing touch. The black and white theme is carried over in the white subway tile, open shelving and sleek black tub. Photo courtesy of Olde English Tiles Australia.
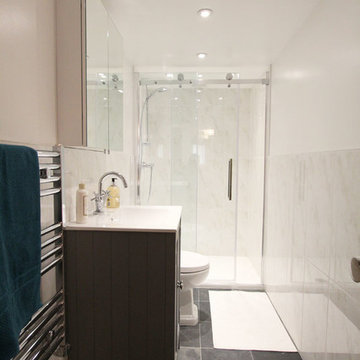
Свежая идея для дизайна: маленькая главная ванная комната в викторианском стиле с фасадами в стиле шейкер, серыми фасадами, душем без бортиков, унитазом-моноблоком, белой плиткой, керамогранитной плиткой, белыми стенами, полом из сланца и раковиной с пьедесталом для на участке и в саду - отличное фото интерьера

Mark Scowen, Intense Photograpghy
На фото: главная ванная комната в викторианском стиле с черными фасадами, ванной на ножках, душем над ванной, стеклянной плиткой, белыми стенами, полом из керамической плитки, врезной раковиной и фасадами с выступающей филенкой с
На фото: главная ванная комната в викторианском стиле с черными фасадами, ванной на ножках, душем над ванной, стеклянной плиткой, белыми стенами, полом из керамической плитки, врезной раковиной и фасадами с выступающей филенкой с

Victorian print blue tile with a fabric-like texture were fitted inside the niche.
Стильный дизайн: узкая и длинная ванная комната в викторианском стиле с консольной раковиной, белыми фасадами, накладной ванной, душем над ванной, керамогранитной плиткой, паркетным полом среднего тона, инсталляцией и фасадами с утопленной филенкой - последний тренд
Стильный дизайн: узкая и длинная ванная комната в викторианском стиле с консольной раковиной, белыми фасадами, накладной ванной, душем над ванной, керамогранитной плиткой, паркетным полом среднего тона, инсталляцией и фасадами с утопленной филенкой - последний тренд
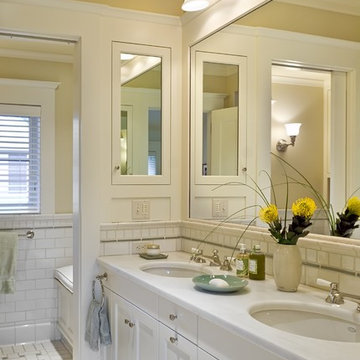
Rob Karosis Photography
www.robkarosis.com
На фото: ванная комната в викторианском стиле с врезной раковиной, фасадами с утопленной филенкой, белыми фасадами, белой плиткой и плиткой кабанчик с
На фото: ванная комната в викторианском стиле с врезной раковиной, фасадами с утопленной филенкой, белыми фасадами, белой плиткой и плиткой кабанчик с

Download our free ebook, Creating the Ideal Kitchen. DOWNLOAD NOW
This master bath remodel is the cat's meow for more than one reason! The materials in the room are soothing and give a nice vintage vibe in keeping with the rest of the home. We completed a kitchen remodel for this client a few years’ ago and were delighted when she contacted us for help with her master bath!
The bathroom was fine but was lacking in interesting design elements, and the shower was very small. We started by eliminating the shower curb which allowed us to enlarge the footprint of the shower all the way to the edge of the bathtub, creating a modified wet room. The shower is pitched toward a linear drain so the water stays in the shower. A glass divider allows for the light from the window to expand into the room, while a freestanding tub adds a spa like feel.
The radiator was removed and both heated flooring and a towel warmer were added to provide heat. Since the unit is on the top floor in a multi-unit building it shares some of the heat from the floors below, so this was a great solution for the space.
The custom vanity includes a spot for storing styling tools and a new built in linen cabinet provides plenty of the storage. The doors at the top of the linen cabinet open to stow away towels and other personal care products, and are lighted to ensure everything is easy to find. The doors below are false doors that disguise a hidden storage area. The hidden storage area features a custom litterbox pull out for the homeowner’s cat! Her kitty enters through the cutout, and the pull out drawer allows for easy clean ups.
The materials in the room – white and gray marble, charcoal blue cabinetry and gold accents – have a vintage vibe in keeping with the rest of the home. Polished nickel fixtures and hardware add sparkle, while colorful artwork adds some life to the space.
Ванная комната в викторианском стиле с плиткой – фото дизайна интерьера
7