Ванная комната в викторианском стиле с плиткой – фото дизайна интерьера
Сортировать:
Бюджет
Сортировать:Популярное за сегодня
201 - 220 из 1 806 фото
1 из 3
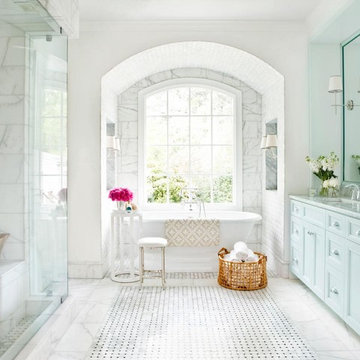
Свежая идея для дизайна: главная ванная комната в викторианском стиле с врезной раковиной, отдельно стоящей ванной, белой плиткой, каменной плиткой, мраморным полом, фасадами с декоративным кантом и белыми стенами - отличное фото интерьера
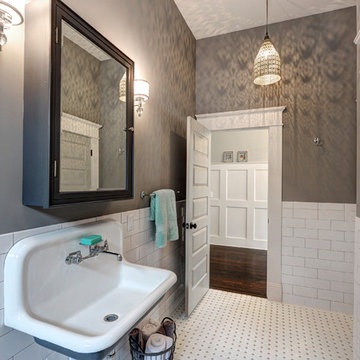
A second view of the hall bathroom. White subway tile and hex floor tile harkens back to the early 1900s when the home was built and pairs well with the original summer kitchen sink that was reclaimed and refinished.
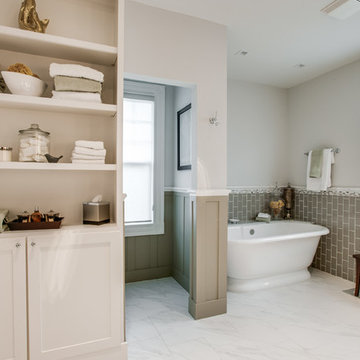
Shoot to Sell
Свежая идея для дизайна: ванная комната в викторианском стиле с фасадами в стиле шейкер, белыми фасадами, отдельно стоящей ванной, серой плиткой, плиткой кабанчик и окном - отличное фото интерьера
Свежая идея для дизайна: ванная комната в викторианском стиле с фасадами в стиле шейкер, белыми фасадами, отдельно стоящей ванной, серой плиткой, плиткой кабанчик и окном - отличное фото интерьера
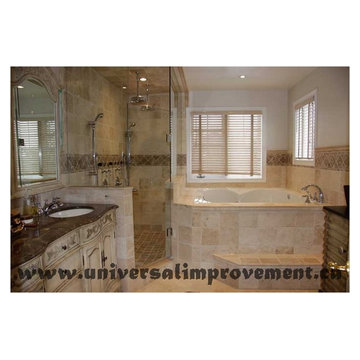
Tree bathrooms and kitchen renovation project in Mississauga using travertine tile of different colors, patterns and sizes. Futures custom double shower, in-floor heating etc.
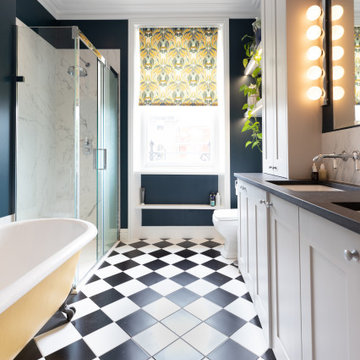
The walls have been painted a rich teal, while the floor has been decorated with traditional white and black ceramic tiles. A yellow and green floral pattern roller blind combined with plants in this family bathroom gives the space a fresh look. The space is completed with the soft grey vanity, black worktop, shower space designed with marble walls and bright, fun, yellow bathtub. Renovation by Absolute Project Management
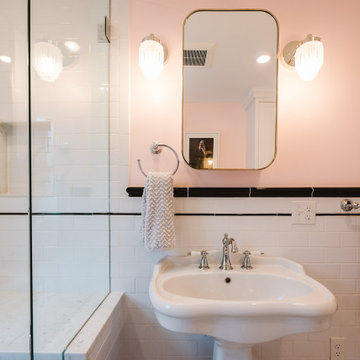
Dorchester, MA -- “Deco Primary Bath and Attic Guest Bath” Design Services and Construction. A dated primary bath was re-imagined to reflect the homeowners love for their period home. The addition of an attic bath turned a dark storage space into charming guest quarters. A stunning transformation.
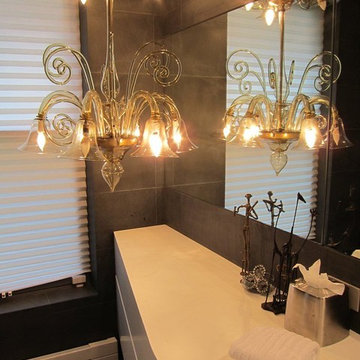
Пример оригинального дизайна: большая главная ванная комната в викторианском стиле с плоскими фасадами, белыми фасадами, серой плиткой, керамогранитной плиткой, серыми стенами, темным паркетным полом, столешницей из дерева, коричневым полом и белой столешницей
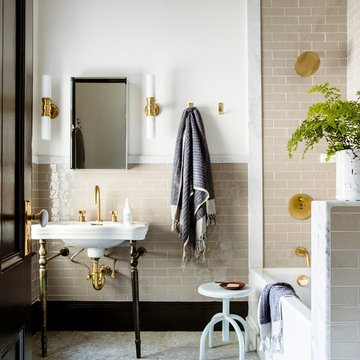
Photography by Thomas Story for Sunset Magazine, May 2017
На фото: ванная комната среднего размера в викторианском стиле с ванной в нише, душем над ванной, бежевой плиткой, керамической плиткой, белыми стенами, мраморным полом, раковиной с пьедесталом, мраморной столешницей, белым полом и шторкой для ванной
На фото: ванная комната среднего размера в викторианском стиле с ванной в нише, душем над ванной, бежевой плиткой, керамической плиткой, белыми стенами, мраморным полом, раковиной с пьедесталом, мраморной столешницей, белым полом и шторкой для ванной
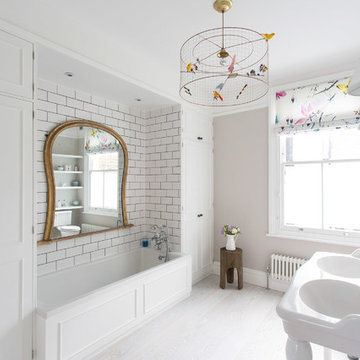
Patrick Butler-Madden
Свежая идея для дизайна: главная ванная комната среднего размера в викторианском стиле с фасадами с декоративным кантом, белыми фасадами, накладной ванной, унитазом-моноблоком, белой плиткой, керамической плиткой, серыми стенами и консольной раковиной - отличное фото интерьера
Свежая идея для дизайна: главная ванная комната среднего размера в викторианском стиле с фасадами с декоративным кантом, белыми фасадами, накладной ванной, унитазом-моноблоком, белой плиткой, керамической плиткой, серыми стенами и консольной раковиной - отличное фото интерьера
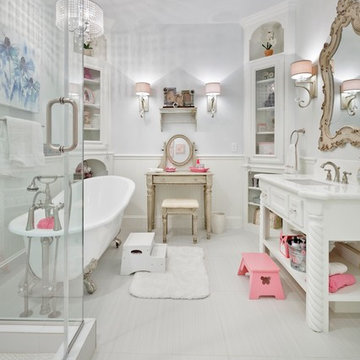
Kolanowski Studio
Источник вдохновения для домашнего уюта: детская ванная комната среднего размера в викторианском стиле с врезной раковиной, белыми фасадами, столешницей из гранита, ванной на ножках, белой плиткой, керамогранитной плиткой, белыми стенами, полом из керамогранита и фасадами с утопленной филенкой
Источник вдохновения для домашнего уюта: детская ванная комната среднего размера в викторианском стиле с врезной раковиной, белыми фасадами, столешницей из гранита, ванной на ножках, белой плиткой, керамогранитной плиткой, белыми стенами, полом из керамогранита и фасадами с утопленной филенкой
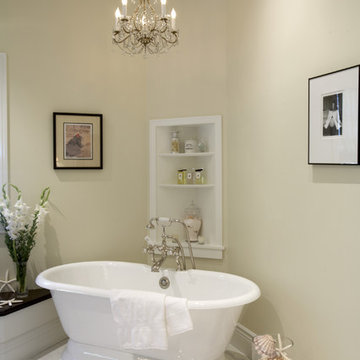
a place to escape
На фото: большая ванная комната в викторианском стиле с отдельно стоящей ванной, накладной раковиной, мраморной столешницей, душем в нише, каменной плиткой, бежевыми стенами и мраморным полом
На фото: большая ванная комната в викторианском стиле с отдельно стоящей ванной, накладной раковиной, мраморной столешницей, душем в нише, каменной плиткой, бежевыми стенами и мраморным полом
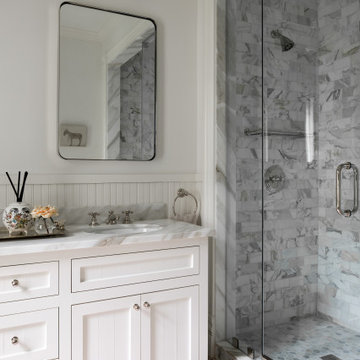
На фото: главная ванная комната среднего размера в викторианском стиле с фасадами с утопленной филенкой, белыми фасадами, душем в нише, серой плиткой, мраморной плиткой, белыми стенами, полом из керамической плитки, врезной раковиной, мраморной столешницей, розовым полом, душем с распашными дверями, белой столешницей и напольной тумбой с
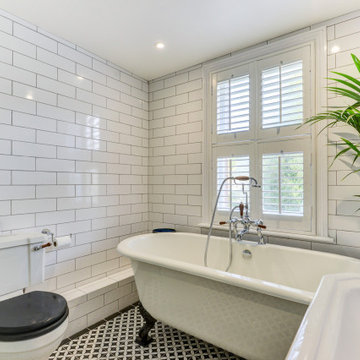
Victorian Style Bathroom in Horsham, West Sussex
In the peaceful village of Warnham, West Sussex, bathroom designer George Harvey has created a fantastic Victorian style bathroom space, playing homage to this characterful house.
Making the most of present-day, Victorian Style bathroom furnishings was the brief for this project, with this client opting to maintain the theme of the house throughout this bathroom space. The design of this project is minimal with white and black used throughout to build on this theme, with present day technologies and innovation used to give the client a well-functioning bathroom space.
To create this space designer George has used bathroom suppliers Burlington and Crosswater, with traditional options from each utilised to bring the classic black and white contrast desired by the client. In an additional modern twist, a HiB illuminating mirror has been included – incorporating a present-day innovation into this timeless bathroom space.
Bathroom Accessories
One of the key design elements of this project is the contrast between black and white and balancing this delicately throughout the bathroom space. With the client not opting for any bathroom furniture space, George has done well to incorporate traditional Victorian accessories across the room. Repositioned and refitted by our installation team, this client has re-used their own bath for this space as it not only suits this space to a tee but fits perfectly as a focal centrepiece to this bathroom.
A generously sized Crosswater Clear6 shower enclosure has been fitted in the corner of this bathroom, with a sliding door mechanism used for access and Crosswater’s Matt Black frame option utilised in a contemporary Victorian twist. Distinctive Burlington ceramics have been used in the form of pedestal sink and close coupled W/C, bringing a traditional element to these essential bathroom pieces.
Bathroom Features
Traditional Burlington Brassware features everywhere in this bathroom, either in the form of the Walnut finished Kensington range or Chrome and Black Trent brassware. Walnut pillar taps, bath filler and handset bring warmth to the space with Chrome and Black shower valve and handset contributing to the Victorian feel of this space. Above the basin area sits a modern HiB Solstice mirror with integrated demisting technology, ambient lighting and customisable illumination. This HiB mirror also nicely balances a modern inclusion with the traditional space through the selection of a Matt Black finish.
Along with the bathroom fitting, plumbing and electrics, our installation team also undertook a full tiling of this bathroom space. Gloss White wall tiles have been used as a base for Victorian features while the floor makes decorative use of Black and White Petal patterned tiling with an in keeping black border tile. As part of the installation our team have also concealed all pipework for a minimal feel.
Our Bathroom Design & Installation Service
With any bathroom redesign several trades are needed to ensure a great finish across every element of your space. Our installation team has undertaken a full bathroom fitting, electrics, plumbing and tiling work across this project with our project management team organising the entire works. Not only is this bathroom a great installation, designer George has created a fantastic space that is tailored and well-suited to this Victorian Warnham home.
If this project has inspired your next bathroom project, then speak to one of our experienced designers about it.
Call a showroom or use our online appointment form to book your free design & quote.
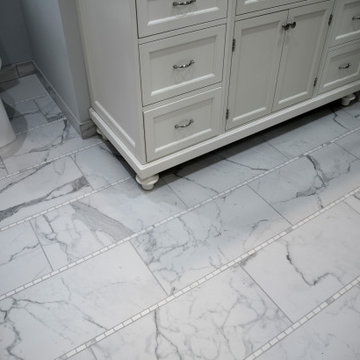
This elegant ensuite bathroom features a custom walk-in shower showcasing handmade tile in a soothing blue gray color scheme. An extra wide single vanity topped with honed Carrara marble boasts and abundance of storage.
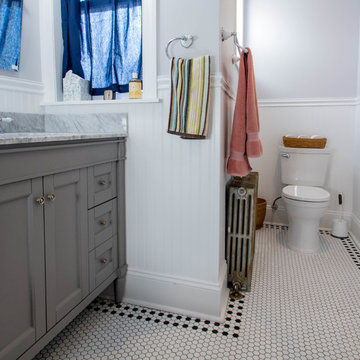
Victorian Inspired Philadelphia Bathroom - What a major change from a tiny harvest gold bathroom into a functional and stylish bathroom built with custom tile and millwork.
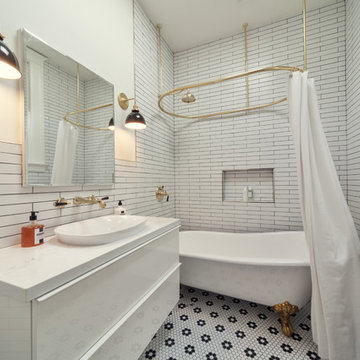
Designer: Ashley Roi Jenkins Design
http://arjdesign.com/
Photography: Christopher Pike
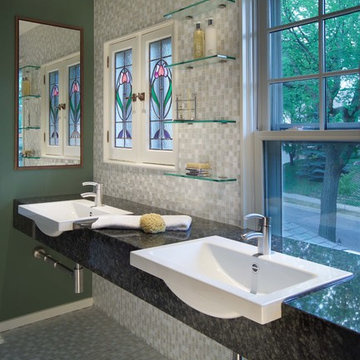
Stuart Lorenz Photograpghy
Идея дизайна: ванная комната среднего размера в викторианском стиле с плиткой мозаикой, настольной раковиной, зелеными стенами, полом из мозаичной плитки и столешницей из гранита
Идея дизайна: ванная комната среднего размера в викторианском стиле с плиткой мозаикой, настольной раковиной, зелеными стенами, полом из мозаичной плитки и столешницей из гранита
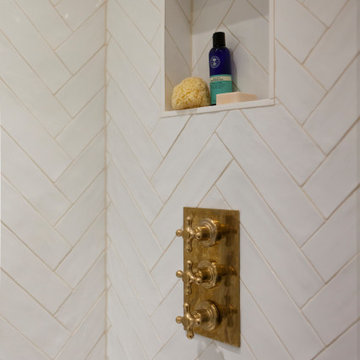
Стильный дизайн: маленькая главная ванная комната в викторианском стиле с плоскими фасадами, белыми фасадами, душем без бортиков, белой плиткой, керамогранитной плиткой, белыми стенами, полом из цементной плитки, мраморной столешницей, синим полом, душем с раздвижными дверями, белой столешницей, тумбой под одну раковину, напольной тумбой и панелями на части стены для на участке и в саду - последний тренд
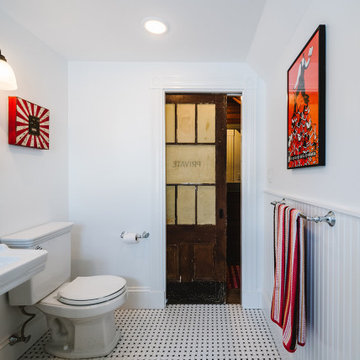
Dorchester, MA -- “Deco Primary Bath and Attic Guest Bath” Design Services and Construction. A dated primary bath was re-imagined to reflect the homeowners love for their period home. The addition of an attic bath turned a dark storage space into charming guest quarters. A stunning transformation.
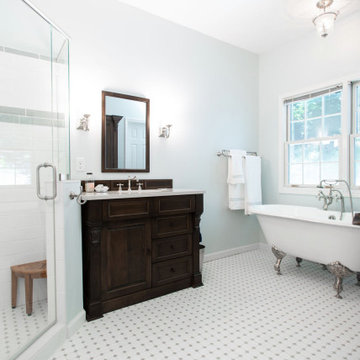
His and Her vanities flank the corner shower. His vanity is 42" high to accommodate the client's tall stature.
На фото: большой главный совмещенный санузел в викторианском стиле с фасадами с утопленной филенкой, темными деревянными фасадами, ванной на ножках, угловым душем, раздельным унитазом, белой плиткой, плиткой кабанчик, синими стенами, полом из керамогранита, врезной раковиной, столешницей из искусственного кварца, разноцветным полом, душем с распашными дверями, белой столешницей, тумбой под одну раковину и напольной тумбой
На фото: большой главный совмещенный санузел в викторианском стиле с фасадами с утопленной филенкой, темными деревянными фасадами, ванной на ножках, угловым душем, раздельным унитазом, белой плиткой, плиткой кабанчик, синими стенами, полом из керамогранита, врезной раковиной, столешницей из искусственного кварца, разноцветным полом, душем с распашными дверями, белой столешницей, тумбой под одну раковину и напольной тумбой
Ванная комната в викторианском стиле с плиткой – фото дизайна интерьера
11