Ванная комната в викторианском стиле с открытым душем – фото дизайна интерьера
Сортировать:
Бюджет
Сортировать:Популярное за сегодня
121 - 140 из 370 фото
1 из 3
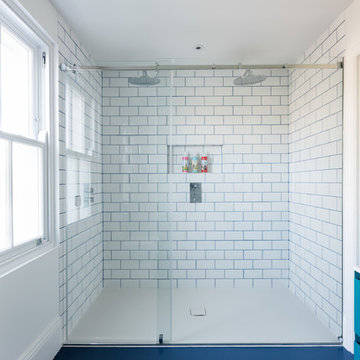
Идея дизайна: большая детская ванная комната в викторианском стиле с плоскими фасадами, синими фасадами, накладной ванной, открытым душем, инсталляцией, белой плиткой, керамогранитной плиткой, белыми стенами, полом из линолеума, монолитной раковиной, столешницей из кварцита, синим полом, душем с раздвижными дверями и белой столешницей
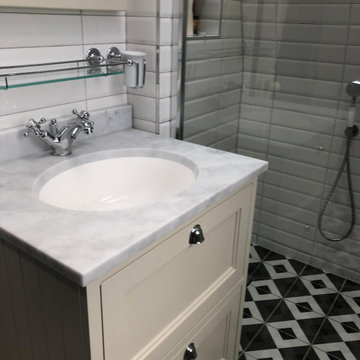
The Indesign Bathrooms selection of products includes traditional bathroom suites, freestanding baths, basins and toilets, shower enclosures, shower valves and taps, radiators and accessories.
Available in a wide range of practical options and sizes - you are sure to find a design to style your traditional bathroom.
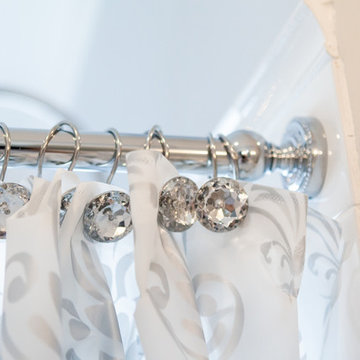
Пример оригинального дизайна: большая главная ванная комната в викторианском стиле с фасадами островного типа, светлыми деревянными фасадами, отдельно стоящей ванной, открытым душем, унитазом-моноблоком, белой плиткой, керамической плиткой, синими стенами, полом из керамической плитки, монолитной раковиной, столешницей из искусственного камня, зеленым полом, открытым душем и разноцветной столешницей
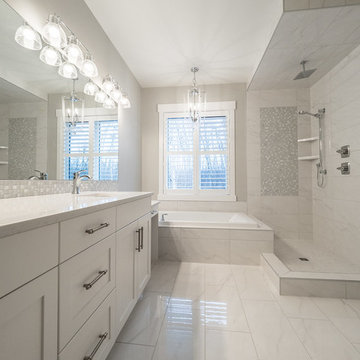
Home Builder Havana Homes
Свежая идея для дизайна: большая главная ванная комната в викторианском стиле с фасадами с утопленной филенкой, белыми фасадами, накладной ванной, открытым душем, раздельным унитазом, белой плиткой, мраморной плиткой, белыми стенами, мраморным полом, накладной раковиной, мраморной столешницей, белым полом и душем с раздвижными дверями - отличное фото интерьера
Свежая идея для дизайна: большая главная ванная комната в викторианском стиле с фасадами с утопленной филенкой, белыми фасадами, накладной ванной, открытым душем, раздельным унитазом, белой плиткой, мраморной плиткой, белыми стенами, мраморным полом, накладной раковиной, мраморной столешницей, белым полом и душем с раздвижными дверями - отличное фото интерьера
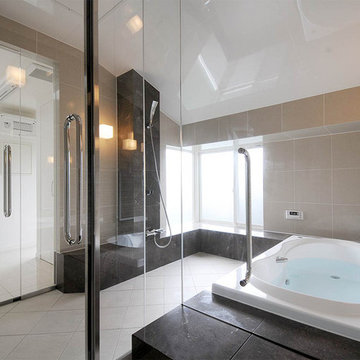
ホテルライクに仕上げた広々としたバスルーム。バスタブの横にはミストサウナを設けた。
Источник вдохновения для домашнего уюта: главная ванная комната в викторианском стиле с стеклянными фасадами, открытым душем, бежевой плиткой, бежевыми стенами, бежевым полом и открытым душем
Источник вдохновения для домашнего уюта: главная ванная комната в викторианском стиле с стеклянными фасадами, открытым душем, бежевой плиткой, бежевыми стенами, бежевым полом и открытым душем
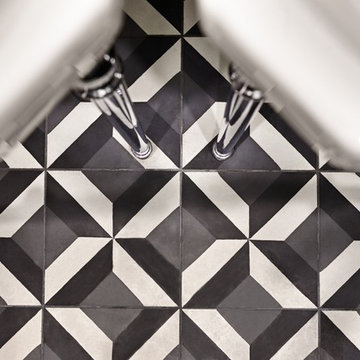
Notting Hill is one of the most charming and stylish districts in London. This apartment is situated at Hereford Road, on a 19th century building, where Guglielmo Marconi (the pioneer of wireless communication) lived for a year; now the home of my clients, a french couple.
The owners desire was to celebrate the building's past while also reflecting their own french aesthetic, so we recreated victorian moldings, cornices and rosettes. We also found an iron fireplace, inspired by the 19th century era, which we placed in the living room, to bring that cozy feeling without loosing the minimalistic vibe. We installed customized cement tiles in the bathroom and the Burlington London sanitaires, combining both french and british aesthetic.
We decided to mix the traditional style with modern white bespoke furniture. All the apartment is in bright colors, with the exception of a few details, such as the fireplace and the kitchen splash back: bold accents to compose together with the neutral colors of the space.
We have found the best layout for this small space by creating light transition between the pieces. First axis runs from the entrance door to the kitchen window, while the second leads from the window in the living area to the window in the bedroom. Thanks to this alignment, the spatial arrangement is much brighter and vaster, while natural light comes to every room in the apartment at any time of the day.
Ola Jachymiak Studio
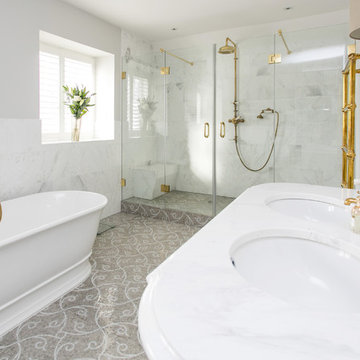
Rebecca Faith Photography
Источник вдохновения для домашнего уюта: большая главная ванная комната в викторианском стиле с фасадами в стиле шейкер, серыми фасадами, отдельно стоящей ванной, открытым душем, инсталляцией, белой плиткой, каменной плиткой, серыми стенами, полом из мозаичной плитки, накладной раковиной и мраморной столешницей
Источник вдохновения для домашнего уюта: большая главная ванная комната в викторианском стиле с фасадами в стиле шейкер, серыми фасадами, отдельно стоящей ванной, открытым душем, инсталляцией, белой плиткой, каменной плиткой, серыми стенами, полом из мозаичной плитки, накладной раковиной и мраморной столешницей
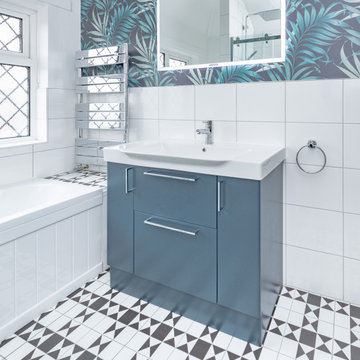
Patterned feature wallpaper with a chrome heated towel rail and backlit mirror
Victorian patterned floor tiles alongside a modern fitout.
White tiled shower enclosure with floor tile shower niche and large chrome shower head
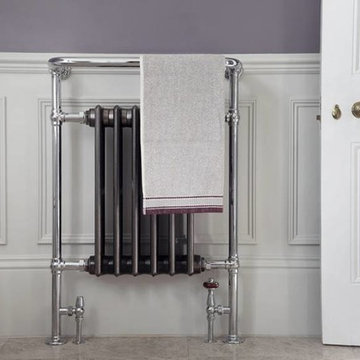
Wall panelling
towel rail
Victorian style
Heated towel rail
На фото: большой главный совмещенный санузел в викторианском стиле с фасадами в стиле шейкер, отдельно стоящей ванной, открытым душем, унитазом-моноблоком, синей плиткой, мраморной плиткой, синими стенами, мраморным полом, монолитной раковиной, мраморной столешницей, бежевым полом, душем с распашными дверями, бежевой столешницей, напольной тумбой, кессонным потолком и панелями на части стены с
На фото: большой главный совмещенный санузел в викторианском стиле с фасадами в стиле шейкер, отдельно стоящей ванной, открытым душем, унитазом-моноблоком, синей плиткой, мраморной плиткой, синими стенами, мраморным полом, монолитной раковиной, мраморной столешницей, бежевым полом, душем с распашными дверями, бежевой столешницей, напольной тумбой, кессонным потолком и панелями на части стены с
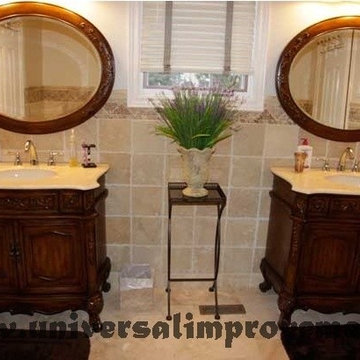
Tree bathrooms and kitchen renovation project in Mississauga using travertine tile of different colors, patterns and sizes. Futures custom double shower, in-floor heating etc.
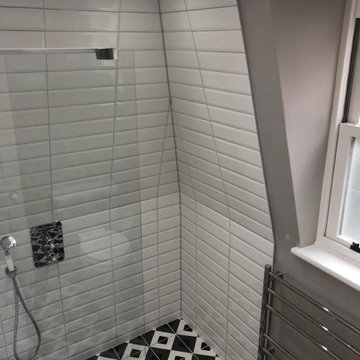
The Indesign Bathrooms selection of products includes traditional bathroom suites, freestanding baths, basins and toilets, shower enclosures, shower valves and taps, radiators and accessories.
Available in a wide range of practical options and sizes - you are sure to find a design to style your traditional bathroom.
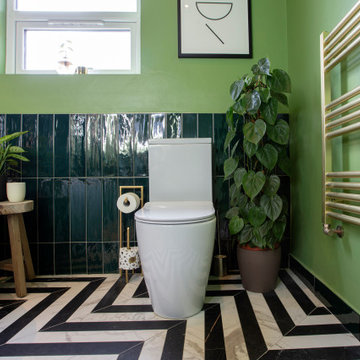
Our clients briefed us to turn their ‘white box’ bathroom into a chic oasis, usually seen in high end hotels. The bathroom was to be the focal point of their newly purchased period home.
This design conscious couple love the clean lines of Scandinavia, the bold shapes and colours from the midcentury but wanted to stay true to the heritage of their Victorian house. Keeping this in mind we also had to fit a walk in shower and a freestanding tub into this modest space!
We achieved the ‘wow’ with post modern monochrome chevron flooring, high gloss wall tiles reminiscent of Victorian cladding, eye popping green walls and slick lines from the furniture; all boxes ticked for our thrilled clients.
What we did: Full redesign and build. Colour palette, space planning, furniture, accessory and lighting design, sourcing and procurement.
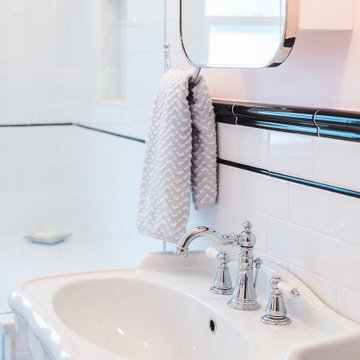
Dorchester, MA -- “Deco Primary Bath and Attic Guest Bath” Design Services and Construction. A dated primary bath was re-imagined to reflect the homeowners love for their period home. The addition of an attic bath turned a dark storage space into charming guest quarters. A stunning transformation.
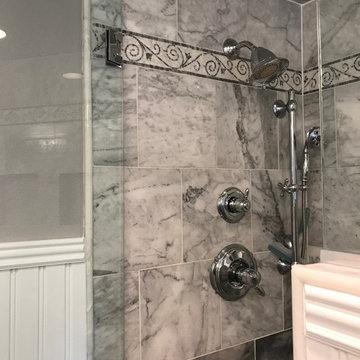
Such a beautiful space for lovely people that worked so hard on the end result....we picked out these tiles one at a time....created with care and love!
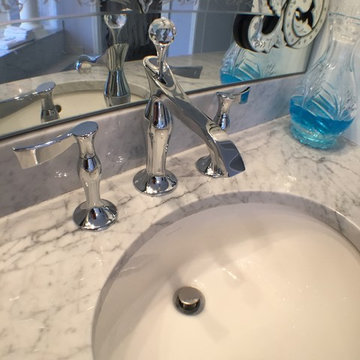
На фото: большая главная ванная комната в викторианском стиле с гидромассажной ванной, открытым душем, серой плиткой, керамогранитной плиткой, фиолетовыми стенами, мраморным полом, врезной раковиной и мраморной столешницей
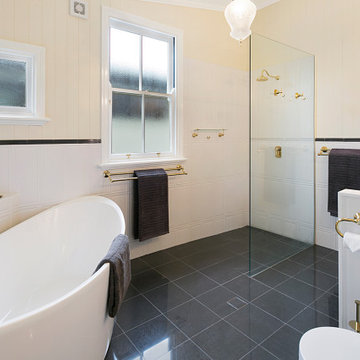
The brief for this grand old Taringa residence was to blur the line between old and new. We renovated the 1910 Queenslander, restoring the enclosed front sleep-out to the original balcony and designing a new split staircase as a nod to tradition, while retaining functionality to access the tiered front yard. We added a rear extension consisting of a new master bedroom suite, larger kitchen, and family room leading to a deck that overlooks a leafy surround. A new laundry and utility rooms were added providing an abundance of purposeful storage including a laundry chute connecting them.
Selection of materials, finishes and fixtures were thoughtfully considered so as to honour the history while providing modern functionality. Colour was integral to the design giving a contemporary twist on traditional colours.
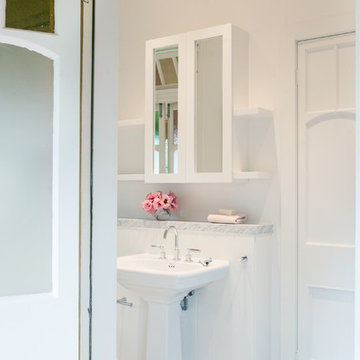
The Hunters Hill Projects consisted in the renovation of the main and ensuite bathrooms.
Design: Sarah Blacker Architecture
Build: Liebke Projects
Images: Anneke Hill
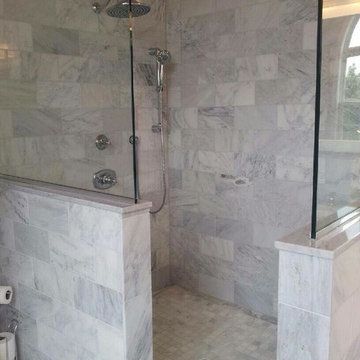
buckingham floor
Свежая идея для дизайна: ванная комната в викторианском стиле с открытым душем - отличное фото интерьера
Свежая идея для дизайна: ванная комната в викторианском стиле с открытым душем - отличное фото интерьера
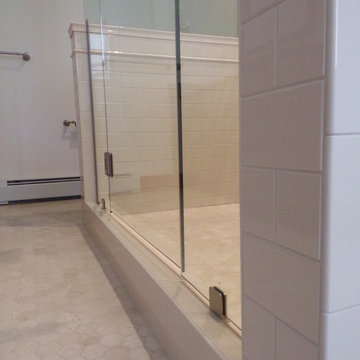
Идея дизайна: большая главная ванная комната в викторианском стиле с фасадами цвета дерева среднего тона, отдельно стоящей ванной, открытым душем, белой плиткой, керамической плиткой, белыми стенами, мраморным полом, врезной раковиной и столешницей из гранита
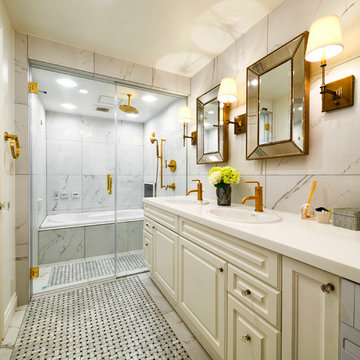
オフホワイトを基調とした中にスモーキーピンクの差し色のベッドルームは、心地よい安らぎの空間。朝目覚めたときから晴れやかな気分になるようなお部屋です。
Свежая идея для дизайна: ванная комната в викторианском стиле с белыми фасадами, белой плиткой, белыми стенами, столешницей из искусственного камня, белой столешницей, угловой ванной, открытым душем, накладной раковиной, серым полом и открытым душем - отличное фото интерьера
Свежая идея для дизайна: ванная комната в викторианском стиле с белыми фасадами, белой плиткой, белыми стенами, столешницей из искусственного камня, белой столешницей, угловой ванной, открытым душем, накладной раковиной, серым полом и открытым душем - отличное фото интерьера
Ванная комната в викторианском стиле с открытым душем – фото дизайна интерьера
7