Ванная комната в стиле лофт с открытым душем – фото дизайна интерьера
Сортировать:
Бюджет
Сортировать:Популярное за сегодня
1 - 20 из 883 фото

Jason Roehner
Стильный дизайн: ванная комната в стиле лофт с столешницей из дерева, белой плиткой, плиткой кабанчик, отдельно стоящей ванной, монолитной раковиной, белыми стенами, паркетным полом среднего тона, плоскими фасадами, фасадами цвета дерева среднего тона, открытым душем, открытым душем и коричневой столешницей - последний тренд
Стильный дизайн: ванная комната в стиле лофт с столешницей из дерева, белой плиткой, плиткой кабанчик, отдельно стоящей ванной, монолитной раковиной, белыми стенами, паркетным полом среднего тона, плоскими фасадами, фасадами цвета дерева среднего тона, открытым душем, открытым душем и коричневой столешницей - последний тренд

Photography by Eduard Hueber / archphoto
North and south exposures in this 3000 square foot loft in Tribeca allowed us to line the south facing wall with two guest bedrooms and a 900 sf master suite. The trapezoid shaped plan creates an exaggerated perspective as one looks through the main living space space to the kitchen. The ceilings and columns are stripped to bring the industrial space back to its most elemental state. The blackened steel canopy and blackened steel doors were designed to complement the raw wood and wrought iron columns of the stripped space. Salvaged materials such as reclaimed barn wood for the counters and reclaimed marble slabs in the master bathroom were used to enhance the industrial feel of the space.

Previously renovated with a two-story addition in the 80’s, the home’s square footage had been increased, but the current homeowners struggled to integrate the old with the new.
An oversized fireplace and awkward jogged walls added to the challenges on the main floor, along with dated finishes. While on the second floor, a poorly configured layout was not functional for this expanding family.
From the front entrance, we can see the fireplace was removed between the living room and dining rooms, creating greater sight lines and allowing for more traditional archways between rooms.
At the back of the home, we created a new mudroom area, and updated the kitchen with custom two-tone millwork, countertops and finishes. These main floor changes work together to create a home more reflective of the homeowners’ tastes.
On the second floor, the master suite was relocated and now features a beautiful custom ensuite, walk-in closet and convenient adjacency to the new laundry room.
Gordon King Photography
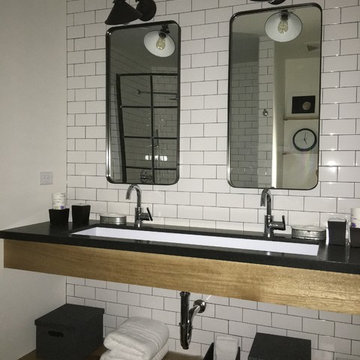
На фото: главная ванная комната среднего размера в стиле лофт с открытыми фасадами, открытым душем, белой плиткой, плиткой кабанчик, белыми стенами, раковиной с несколькими смесителями и столешницей из искусственного камня

Пример оригинального дизайна: главная ванная комната среднего размера в стиле лофт с открытыми фасадами, светлыми деревянными фасадами, открытым душем, унитазом-моноблоком, белой плиткой, белыми стенами, полом из керамической плитки, столешницей из гранита, монолитной раковиной, плиткой кабанчик и черным полом

A modern ensuite with a calming spa like colour palette. Walls are tiled in mosaic stone tile. The open leg vanity, white accents and a glass shower enclosure create the feeling of airiness.
Mark Burstyn Photography
http://www.markburstyn.com/
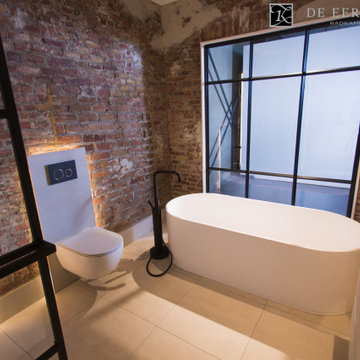
Het vrijstaande bad en de vrijstaande bad-kraan zijn van het merk JEE-O.
Стильный дизайн: ванная комната в стиле лофт с отдельно стоящей ванной, открытым душем, полом из керамогранита и бежевым полом - последний тренд
Стильный дизайн: ванная комната в стиле лофт с отдельно стоящей ванной, открытым душем, полом из керамогранита и бежевым полом - последний тренд
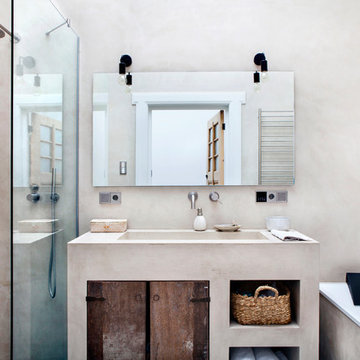
Photo credits: Brigitte Kroone
Источник вдохновения для домашнего уюта: ванная комната в стиле лофт с бежевыми фасадами, накладной ванной, открытым душем, бежевой плиткой, бежевыми стенами и монолитной раковиной
Источник вдохновения для домашнего уюта: ванная комната в стиле лофт с бежевыми фасадами, накладной ванной, открытым душем, бежевой плиткой, бежевыми стенами и монолитной раковиной

Стильный дизайн: ванная комната в стиле лофт с открытым душем, серыми стенами, бетонным полом, душевой кабиной и открытым душем - последний тренд

The master bedroom suite exudes elegance and functionality with a spacious walk-in closet boasting versatile storage solutions. The bedroom itself boasts a striking full-wall headboard crafted from painted black beadboard, complemented by aged oak flooring and adjacent black matte tile in the bath and closet areas. Custom nightstands on either side of the bed provide convenience, illuminated by industrial rope pendants overhead. The master bath showcases an industrial aesthetic with white subway tile, aged oak cabinetry, and a luxurious walk-in shower. Black plumbing fixtures and hardware add a sophisticated touch, completing this harmoniously designed and well-appointed master suite.
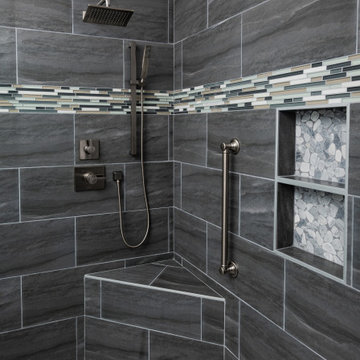
When deciding to either keep a tub and shower or take out the tub and expand the shower in the master bathroom is solely dependent on a homeowner's preference. Although having a tub in the master bathroom is still a desired feature for home buyer's, especially for those who have or are excepting children, there's no definitive proof that having a tub is going to guarantee a higher rate of return on the investment.
This chic and modern shower is easily accessible. The expanded room provides the ability to move around freely without constraint and makes showering more welcoming and relaxing. This shower is a great addition and can be highly beneficial in the future to any individuals who are elderly, wheelchair bound or have mobility impairments. Fixtures and furnishings such as the grab bar, a bench and hand shower also makes the shower more user friendly.
The decision to take out the tub and make the shower larger has visually transformed this master bathroom and created a spacious feel. The shower is a wonderful upgrade and has added value and style to our client's beautiful home.
Check out the before and after photographs as well as the video!
Here are some of the materials that were used for this transformation:
12x24 Porcelain Lara Dark Grey
6" Shower band of Keystone Interlocking Mosaic Tile
Delta fixtures throughout
Ranier Quartz vanity countertops
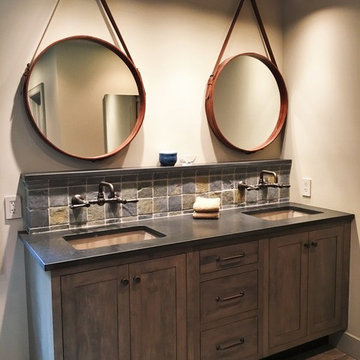
На фото: главная ванная комната среднего размера в стиле лофт с искусственно-состаренными фасадами, открытым душем, бежевыми стенами, накладной раковиной и столешницей из гранита с
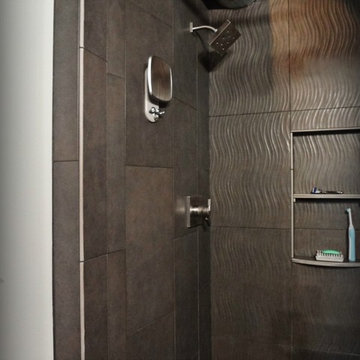
Bathroom tile provided by Cherry City Interiors & Design
Идея дизайна: главная ванная комната среднего размера в стиле лофт с монолитной раковиной, накладной ванной, открытым душем, унитазом-моноблоком, серой плиткой, керамогранитной плиткой, серыми стенами, бетонным полом, плоскими фасадами, черными фасадами и столешницей из нержавеющей стали
Идея дизайна: главная ванная комната среднего размера в стиле лофт с монолитной раковиной, накладной ванной, открытым душем, унитазом-моноблоком, серой плиткой, керамогранитной плиткой, серыми стенами, бетонным полом, плоскими фасадами, черными фасадами и столешницей из нержавеющей стали
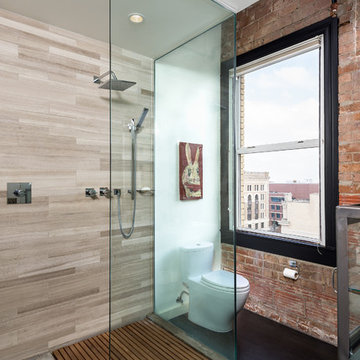
Peter Molick
Идея дизайна: ванная комната в стиле лофт с унитазом-моноблоком, открытым душем, бежевой плиткой, каменной плиткой, белыми стенами и открытым душем
Идея дизайна: ванная комната в стиле лофт с унитазом-моноблоком, открытым душем, бежевой плиткой, каменной плиткой, белыми стенами и открытым душем
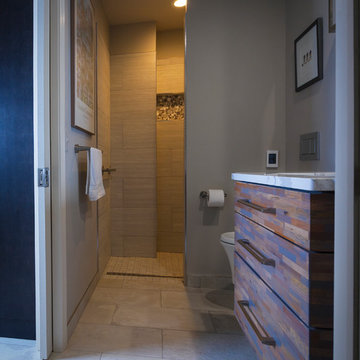
Glen Doone Phototagraphy
Идея дизайна: маленькая ванная комната в стиле лофт с плоскими фасадами, фасадами цвета дерева среднего тона, серой плиткой, керамогранитной плиткой, столешницей из кварцита, открытым душем, инсталляцией, серыми стенами, полом из керамогранита, врезной раковиной, черным полом и открытым душем для на участке и в саду
Идея дизайна: маленькая ванная комната в стиле лофт с плоскими фасадами, фасадами цвета дерева среднего тона, серой плиткой, керамогранитной плиткой, столешницей из кварцита, открытым душем, инсталляцией, серыми стенами, полом из керамогранита, врезной раковиной, черным полом и открытым душем для на участке и в саду
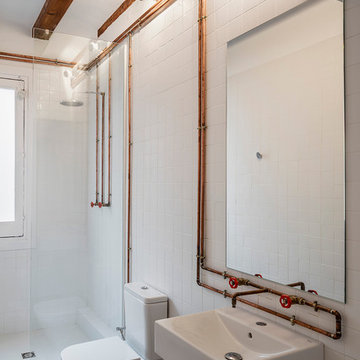
Adrià Goula
Идея дизайна: ванная комната среднего размера в стиле лофт с открытым душем, раздельным унитазом, белыми стенами, душевой кабиной и подвесной раковиной
Идея дизайна: ванная комната среднего размера в стиле лофт с открытым душем, раздельным унитазом, белыми стенами, душевой кабиной и подвесной раковиной
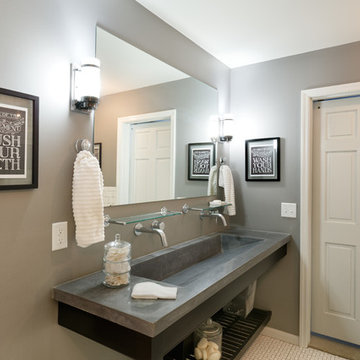
This 3/4 bath features a concrete trough sink with wall mounted faucets and a floating custom vanity.
Источник вдохновения для домашнего уюта: детская ванная комната в стиле лофт с темными деревянными фасадами, открытым душем, серыми стенами, полом из мозаичной плитки, раковиной с несколькими смесителями и столешницей из бетона
Источник вдохновения для домашнего уюта: детская ванная комната в стиле лофт с темными деревянными фасадами, открытым душем, серыми стенами, полом из мозаичной плитки, раковиной с несколькими смесителями и столешницей из бетона
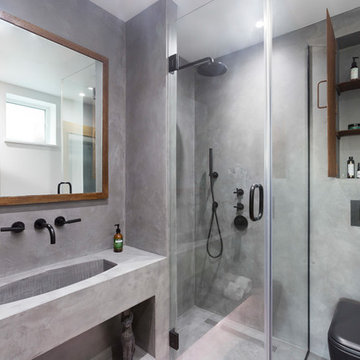
Beautiful polished concrete finish with the rustic mirror and black accessories including taps, wall-hung toilet, shower head and shower mixer is making this newly renovated bathroom look modern and sleek.
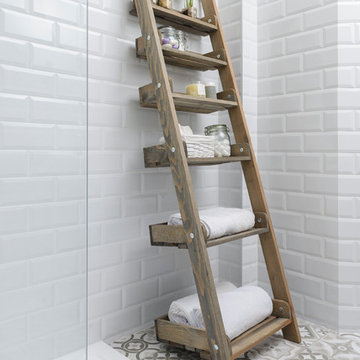
Photo: Pawel Nowak
Пример оригинального дизайна: маленькая детская ванная комната в стиле лофт с открытым душем, унитазом-моноблоком, белой плиткой, керамической плиткой, бежевыми стенами, полом из керамической плитки и раковиной с пьедесталом для на участке и в саду
Пример оригинального дизайна: маленькая детская ванная комната в стиле лофт с открытым душем, унитазом-моноблоком, белой плиткой, керамической плиткой, бежевыми стенами, полом из керамической плитки и раковиной с пьедесталом для на участке и в саду
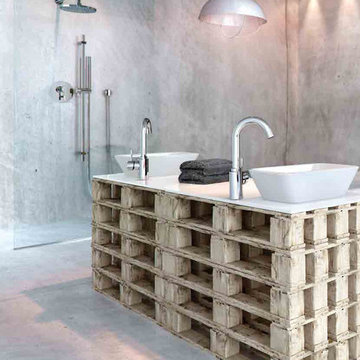
Ambiente baño con grifería modelo MATRIX de FIMA Carlo Frattini. Se puede acceder al catálogo completo de FIMA Carlo Frattini en www.bath.es
Стильный дизайн: ванная комната среднего размера в стиле лофт с открытым душем, душевой кабиной и настольной раковиной - последний тренд
Стильный дизайн: ванная комната среднего размера в стиле лофт с открытым душем, душевой кабиной и настольной раковиной - последний тренд
Ванная комната в стиле лофт с открытым душем – фото дизайна интерьера
1