Ванная комната в стиле рустика с паркетным полом среднего тона – фото дизайна интерьера
Сортировать:
Бюджет
Сортировать:Популярное за сегодня
161 - 180 из 785 фото
1 из 3
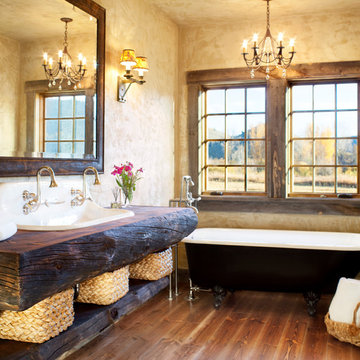
Sited on 35- acres, this rustic cabin was laid out to accommodate the client’s wish for a simple home comprised of 3 connected building forms. The primary form, which includes the entertainment, kitchen, and dining room areas, is built from beetle kill pine harvested on site. The other two forms are sited to take full advantage of spectacular views while providing separation of living and garage spaces. LEED Silver certified.
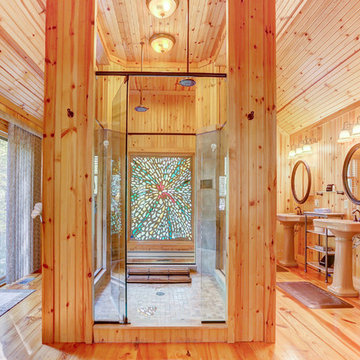
Пример оригинального дизайна: ванная комната в стиле рустика с двойным душем, коричневыми стенами, паркетным полом среднего тона, раковиной с пьедесталом и душем с распашными дверями
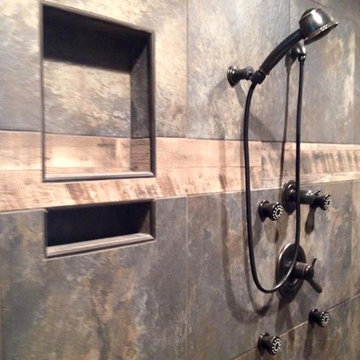
Идея дизайна: главная ванная комната среднего размера в стиле рустика с фасадами с выступающей филенкой, темными деревянными фасадами, угловым душем, бежевой плиткой, коричневой плиткой, серой плиткой, керамической плиткой, бежевыми стенами, паркетным полом среднего тона, накладной раковиной и столешницей из дерева
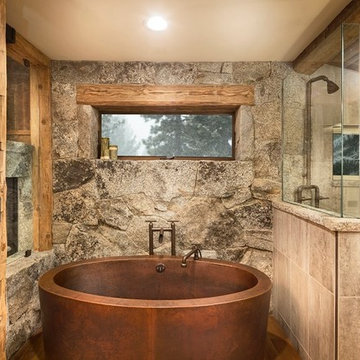
A beautiful free standing copper tub is the center of attention of this natural Tahoe mountain bathroom. Granite stone forms the backdrop and hand hewn beams create a solid barn feeling.
Picture by Tom Zikas photography
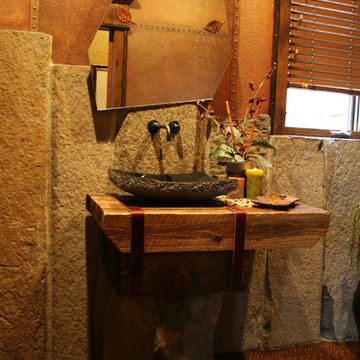
Идея дизайна: большая ванная комната в стиле рустика с настольной раковиной, открытыми фасадами, искусственно-состаренными фасадами, столешницей из дерева, душем в нише, раздельным унитазом, разноцветной плиткой, каменной плиткой, разноцветными стенами, паркетным полом среднего тона и душевой кабиной
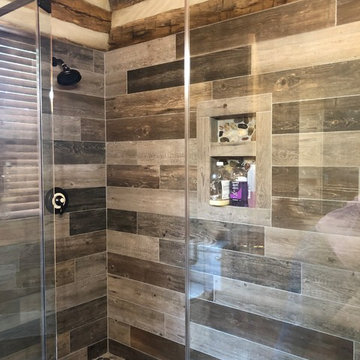
Master Bathroom has new wood-look porcelain tile floor, created new walk-in tile shower with dual shower head, custom glass shower door, I used reclaimed wood along the shower sides to fit against the reclaimed barn wood timber wall, large niche, custom rustic alder vanity with quartz top, new vanity mirror, light, faucet and bath hardware in oil rubbed bronze.
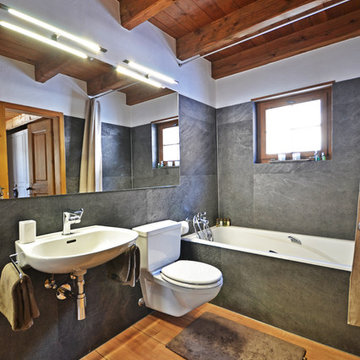
Идея дизайна: серо-белая ванная комната среднего размера в стиле рустика с накладной ванной, раздельным унитазом, серой плиткой, белыми стенами, паркетным полом среднего тона, подвесной раковиной и коричневым полом
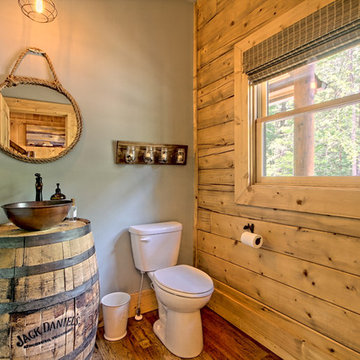
На фото: маленькая ванная комната в стиле рустика с раздельным унитазом, настольной раковиной, столешницей из дерева и паркетным полом среднего тона для на участке и в саду с
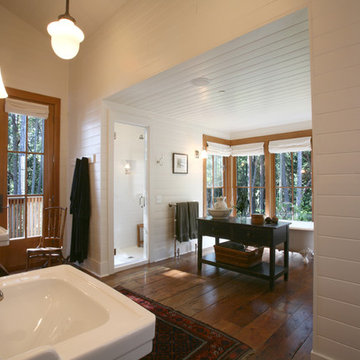
This project occupies a low ridge at the tip of a small island and is flanked by a beach to either side. The two beaches suggested the image of the two-faced god Janus who was the inspiration for the design. The house is flanked by two large porches, one facing either beach, which offer shelter from the elements while inviting the visitors outdoors. Three buildings are linked together to form a string of buildings that follow the terrain. Massive concrete columns lend strength and support while becoming part of the language of the forest in which the house is situated. Salvaged wood forms the majority of the interior structure and the floors. Light is introduced deep into the house through doors, windows, clerestories, and dormer windows. The house is organized along two long enfilades that order space and invite long views through the building and to the landscape beyond.
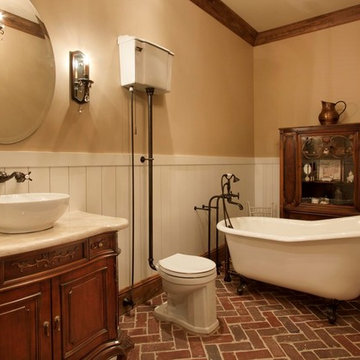
J. Weiland Photography-
Breathtaking Beauty and Luxurious Relaxation awaits in this Massive and Fabulous Mountain Retreat. The unparalleled Architectural Degree, Design & Style are credited to the Designer/Architect, Mr. Raymond W. Smith, https://www.facebook.com/Raymond-W-Smith-Residential-Designer-Inc-311235978898996/, the Interior Designs to Marina Semprevivo, and are an extent of the Home Owners Dreams and Lavish Good Tastes. Sitting atop a mountain side in the desirable gated-community of The Cliffs at Walnut Cove, https://cliffsliving.com/the-cliffs-at-walnut-cove, this Skytop Beauty reaches into the Sky and Invites the Stars to Shine upon it. Spanning over 6,000 SF, this Magnificent Estate is Graced with Soaring Ceilings, Stone Fireplace and Wall-to-Wall Windows in the Two-Story Great Room and provides a Haven for gazing at South Asheville’s view from multiple vantage points. Coffered ceilings, Intricate Stonework and Extensive Interior Stained Woodwork throughout adds Dimension to every Space. Multiple Outdoor Private Bedroom Balconies, Decks and Patios provide Residents and Guests with desired Spaciousness and Privacy similar to that of the Biltmore Estate, http://www.biltmore.com/visit. The Lovely Kitchen inspires Joy with High-End Custom Cabinetry and a Gorgeous Contrast of Colors. The Striking Beauty and Richness are created by the Stunning Dark-Colored Island Cabinetry, Light-Colored Perimeter Cabinetry, Refrigerator Door Panels, Exquisite Granite, Multiple Leveled Island and a Fun, Colorful Backsplash. The Vintage Bathroom creates Nostalgia with a Cast Iron Ball & Claw-Feet Slipper Tub, Old-Fashioned High Tank & Pull Toilet and Brick Herringbone Floor. Garden Tubs with Granite Surround and Custom Tile provide Peaceful Relaxation. Waterfall Trickles and Running Streams softly resound from the Outdoor Water Feature while the bench in the Landscape Garden calls you to sit down and relax a while.
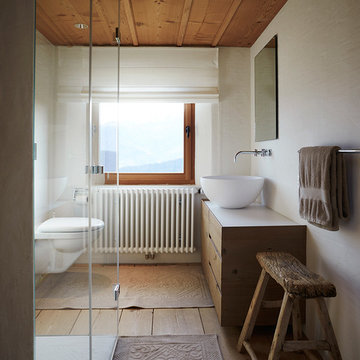
© meier architekten
На фото: маленькая ванная комната в стиле рустика с плоскими фасадами, фасадами цвета дерева среднего тона, душем без бортиков, инсталляцией, бежевыми стенами, паркетным полом среднего тона, настольной раковиной и столешницей из дерева для на участке и в саду
На фото: маленькая ванная комната в стиле рустика с плоскими фасадами, фасадами цвета дерева среднего тона, душем без бортиков, инсталляцией, бежевыми стенами, паркетным полом среднего тона, настольной раковиной и столешницей из дерева для на участке и в саду
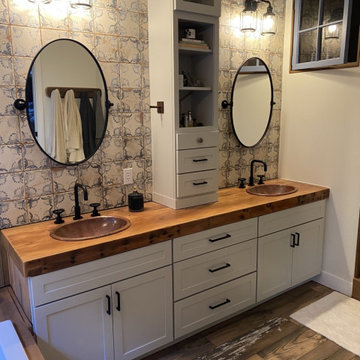
Check out this amazing bathroom renovation with these strikingly beautiful white shaker cabinets, finished with matte black pulls and contrasted with a wood counter top - giving the room an elegantly modern rustic feel.

From architecture to finishing touches, this Napa Valley home exudes elegance, sophistication and rustic charm.
The spacious primary bath is bright and airy, with a dual-sink vanity and a bathtub that offers serene, relaxing views.
---
Project by Douglah Designs. Their Lafayette-based design-build studio serves San Francisco's East Bay areas, including Orinda, Moraga, Walnut Creek, Danville, Alamo Oaks, Diablo, Dublin, Pleasanton, Berkeley, Oakland, and Piedmont.
For more about Douglah Designs, see here: http://douglahdesigns.com/
To learn more about this project, see here: https://douglahdesigns.com/featured-portfolio/napa-valley-wine-country-home-design/
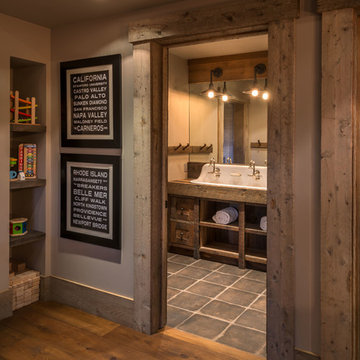
Vance Fox Photography
Пример оригинального дизайна: детская ванная комната среднего размера в стиле рустика с фасадами островного типа, фасадами цвета дерева среднего тона, серыми стенами, паркетным полом среднего тона, раковиной с несколькими смесителями, столешницей из дерева и коричневым полом
Пример оригинального дизайна: детская ванная комната среднего размера в стиле рустика с фасадами островного типа, фасадами цвета дерева среднего тона, серыми стенами, паркетным полом среднего тона, раковиной с несколькими смесителями, столешницей из дерева и коричневым полом
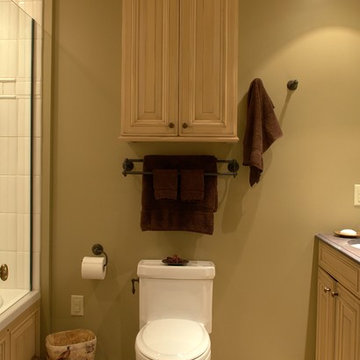
Carolyn Bates Photography
Идея дизайна: маленькая ванная комната в стиле рустика с врезной раковиной, фасадами с выступающей филенкой, светлыми деревянными фасадами, ванной в нише, душем над ванной, раздельным унитазом и паркетным полом среднего тона для на участке и в саду
Идея дизайна: маленькая ванная комната в стиле рустика с врезной раковиной, фасадами с выступающей филенкой, светлыми деревянными фасадами, ванной в нише, душем над ванной, раздельным унитазом и паркетным полом среднего тона для на участке и в саду
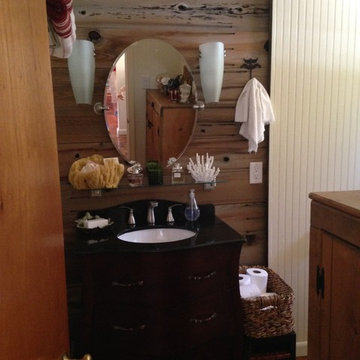
This cabin bathroom features white wood paneling as well as a feature area of old fence boards. The furniture like vanity completes the rustic chic look and adds character and charm!
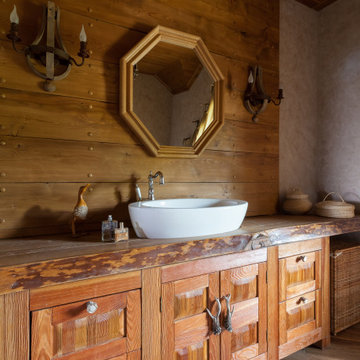
Пример оригинального дизайна: ванная комната в стиле рустика с фасадами цвета дерева среднего тона, коричневыми стенами, паркетным полом среднего тона, настольной раковиной, столешницей из дерева, коричневым полом, коричневой столешницей, тумбой под одну раковину, встроенной тумбой, деревянным потолком, деревянными стенами и фасадами в стиле шейкер
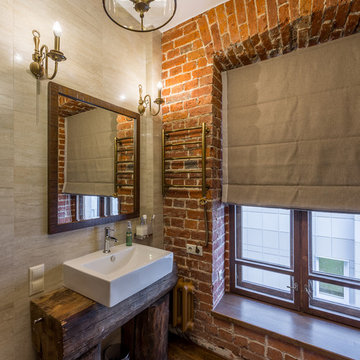
Генералова Диана, Марина Каманина
Свежая идея для дизайна: ванная комната в стиле рустика с открытыми фасадами, бежевой плиткой, паркетным полом среднего тона, душевой кабиной, настольной раковиной, столешницей из дерева и бежевыми стенами - отличное фото интерьера
Свежая идея для дизайна: ванная комната в стиле рустика с открытыми фасадами, бежевой плиткой, паркетным полом среднего тона, душевой кабиной, настольной раковиной, столешницей из дерева и бежевыми стенами - отличное фото интерьера
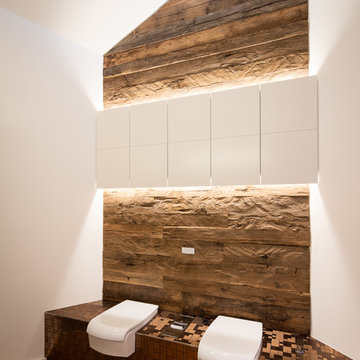
Jan Meier
Свежая идея для дизайна: ванная комната среднего размера в стиле рустика с раздельным унитазом, белыми стенами, паркетным полом среднего тона и коричневым полом - отличное фото интерьера
Свежая идея для дизайна: ванная комната среднего размера в стиле рустика с раздельным унитазом, белыми стенами, паркетным полом среднего тона и коричневым полом - отличное фото интерьера
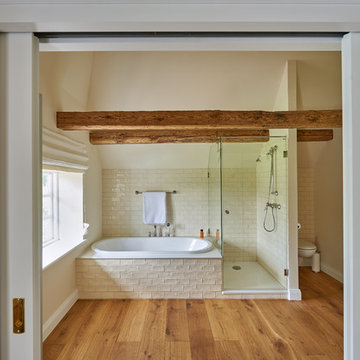
Wort Art, Erfurt
Стильный дизайн: ванная комната среднего размера в стиле рустика с накладной ванной, угловым душем, инсталляцией, бежевой плиткой, плиткой кабанчик, желтыми стенами, паркетным полом среднего тона и душем с распашными дверями - последний тренд
Стильный дизайн: ванная комната среднего размера в стиле рустика с накладной ванной, угловым душем, инсталляцией, бежевой плиткой, плиткой кабанчик, желтыми стенами, паркетным полом среднего тона и душем с распашными дверями - последний тренд
Ванная комната в стиле рустика с паркетным полом среднего тона – фото дизайна интерьера
9