Ванная комната в стиле рустика с фасадами с утопленной филенкой – фото дизайна интерьера
Сортировать:
Бюджет
Сортировать:Популярное за сегодня
121 - 140 из 1 439 фото
1 из 3
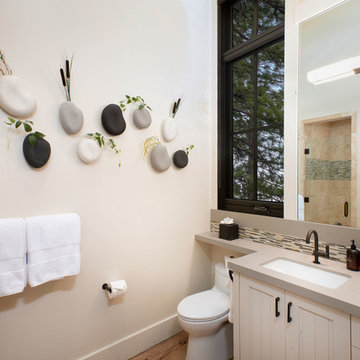
На фото: ванная комната среднего размера в стиле рустика с фасадами с утопленной филенкой, белыми фасадами, угловым душем, унитазом-моноблоком, разноцветной плиткой, плиткой мозаикой, белыми стенами, паркетным полом среднего тона, врезной раковиной, столешницей из искусственного кварца, коричневым полом, душем с распашными дверями и коричневой столешницей
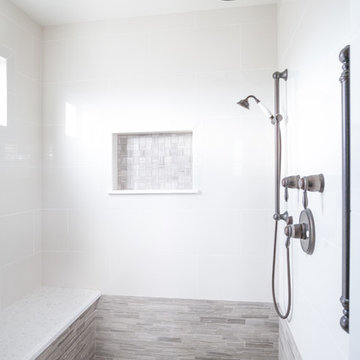
Свежая идея для дизайна: главная ванная комната среднего размера в стиле рустика с фасадами с утопленной филенкой, накладной ванной, душем в нише, серой плиткой, бежевыми стенами, полом из керамической плитки, врезной раковиной, столешницей из искусственного кварца, темными деревянными фасадами, керамогранитной плиткой, белым полом и душем с распашными дверями - отличное фото интерьера
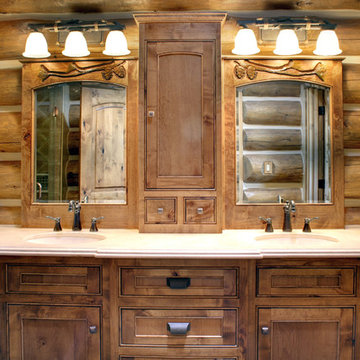
Идея дизайна: главная ванная комната среднего размера в стиле рустика с фасадами с утопленной филенкой, коричневыми фасадами, душем в нише, бежевыми стенами, врезной раковиной, столешницей из гранита, душем с распашными дверями, отдельно стоящей ванной, полом из сланца и разноцветным полом
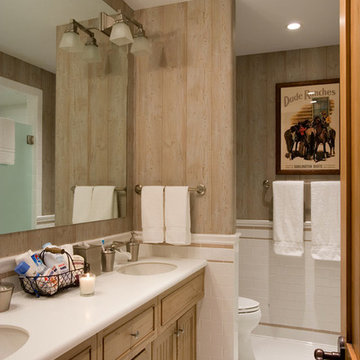
This guest bathroom has little rustic accents that tie everything together.
Пример оригинального дизайна: маленькая ванная комната в стиле рустика с фасадами с утопленной филенкой, светлыми деревянными фасадами, душевой кабиной, врезной раковиной, белой плиткой и плиткой кабанчик для на участке и в саду
Пример оригинального дизайна: маленькая ванная комната в стиле рустика с фасадами с утопленной филенкой, светлыми деревянными фасадами, душевой кабиной, врезной раковиной, белой плиткой и плиткой кабанчик для на участке и в саду
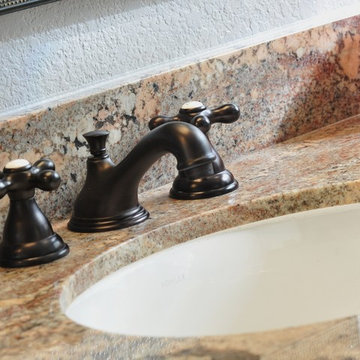
Vintage wide spread sink faucets were used in oil rubbed bronze finish to compliment the shower fixture and the claw-foot tub fixtures. The white "hot" and "cold" buttons on the faucets complimented the white under-mount china sinks, the white cast-iron claw-foot tub, and the white toilet.
Photo by: Chiemi Photography
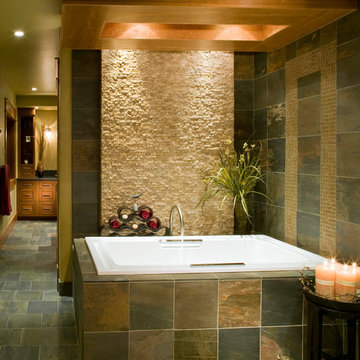
Laura Mettler
Пример оригинального дизайна: большая главная ванная комната в стиле рустика с фасадами с утопленной филенкой, темными деревянными фасадами, накладной ванной, бежевыми стенами, полом из сланца, врезной раковиной, столешницей из гранита и серым полом
Пример оригинального дизайна: большая главная ванная комната в стиле рустика с фасадами с утопленной филенкой, темными деревянными фасадами, накладной ванной, бежевыми стенами, полом из сланца, врезной раковиной, столешницей из гранита и серым полом

На фото: маленькая главная ванная комната в стиле рустика с фасадами с утопленной филенкой, открытым душем, инсталляцией, коричневой плиткой, керамической плиткой, синими стенами, полом из терраццо, накладной раковиной, столешницей терраццо, душем с распашными дверями, серой столешницей, тумбой под одну раковину и встроенной тумбой для на участке и в саду

This Aspen retreat boasts both grandeur and intimacy. By combining the warmth of cozy textures and warm tones with the natural exterior inspiration of the Colorado Rockies, this home brings new life to the majestic mountains.
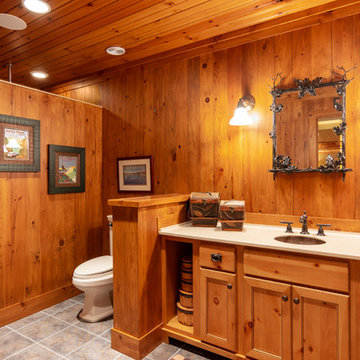
Photo from 2018. The clients desired to have a finished basement; turning the unfinished space into a vacation getaway. We turned the basement into a modern log cabin. Using logs, exposed beams, and stone, we gave the client an Up North vacation getaway right in their own basement! This project was originally completed in 2003. Styling has changed a bit, but as you can see it has truly stood the test of time.
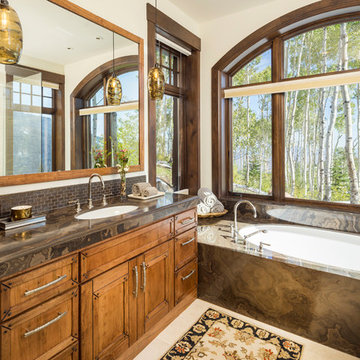
Источник вдохновения для домашнего уюта: главная ванная комната среднего размера в стиле рустика с фасадами цвета дерева среднего тона, полновстраиваемой ванной, бежевыми стенами, врезной раковиной, бежевым полом, коричневой столешницей, фасадами с утопленной филенкой и столешницей из гранита
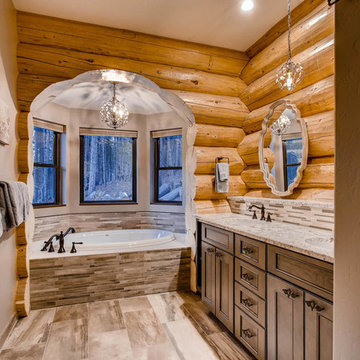
Spruce Log Cabin on Down-sloping lot, 3800 Sq. Ft 4 bedroom 4.5 Bath, with extensive decks and views. Main Floor Master.
Master bath with grey cabinets and White Springs granite counters. Pendant lighting. Log exposed walls and arch.

a bathroom was added between the existing garage and home. A window couldn't be added, so a skylight brings needed sunlight into the space.
WoodStone Inc, General Contractor
Home Interiors, Cortney McDougal, Interior Design
Draper White Photography

Renovation of a master bath suite, dressing room and laundry room in a log cabin farm house. Project involved expanding the space to almost three times the original square footage, which resulted in the attractive exterior rock wall becoming a feature interior wall in the bathroom, accenting the stunning copper soaking bathtub.
A two tone brick floor in a herringbone pattern compliments the variations of color on the interior rock and log walls. A large picture window near the copper bathtub allows for an unrestricted view to the farmland. The walk in shower walls are porcelain tiles and the floor and seat in the shower are finished with tumbled glass mosaic penny tile. His and hers vanities feature soapstone counters and open shelving for storage.
Concrete framed mirrors are set above each vanity and the hand blown glass and concrete pendants compliment one another.
Interior Design & Photo ©Suzanne MacCrone Rogers
Architectural Design - Robert C. Beeland, AIA, NCARB

Идея дизайна: большой главный совмещенный санузел в стиле рустика с коричневыми фасадами, отдельно стоящей ванной, двойным душем, унитазом-моноблоком, разноцветной плиткой, плиткой мозаикой, бежевыми стенами, полом из керамогранита, врезной раковиной, столешницей из искусственного кварца, разноцветным полом, открытым душем, белой столешницей, тумбой под две раковины, встроенной тумбой и фасадами с утопленной филенкой

На фото: главная ванная комната среднего размера в стиле рустика с фасадами с утопленной филенкой, темными деревянными фасадами, накладной ванной, душем без бортиков, унитазом-моноблоком, бежевой плиткой, керамогранитной плиткой, бежевыми стенами, светлым паркетным полом, консольной раковиной, столешницей из гранита и бежевым полом
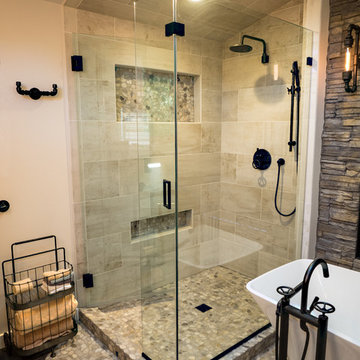
Another view of this incredible Urban/Rustic setting. Note the Industrial designed tub fixture, accessories, and clean lines of the shower.
Visions in Photography

На фото: главная ванная комната в стиле рустика с темными деревянными фасадами, угловым душем, керамической плиткой, полом из керамической плитки, столешницей из кварцита, коричневой плиткой, душем с распашными дверями и фасадами с утопленной филенкой с
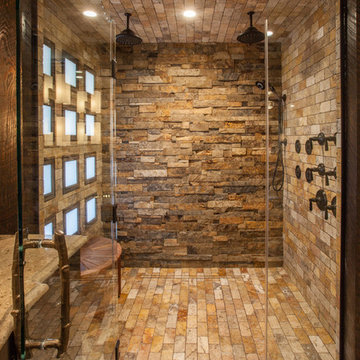
Dan Rockafellow Photography
Идея дизайна: главная ванная комната среднего размера в стиле рустика с фасадами с утопленной филенкой, темными деревянными фасадами, душем без бортиков, раздельным унитазом, бежевой плиткой, каменной плиткой, бежевыми стенами, полом из травертина, врезной раковиной и столешницей из искусственного кварца
Идея дизайна: главная ванная комната среднего размера в стиле рустика с фасадами с утопленной филенкой, темными деревянными фасадами, душем без бортиков, раздельным унитазом, бежевой плиткой, каменной плиткой, бежевыми стенами, полом из травертина, врезной раковиной и столешницей из искусственного кварца

an existing bathroom in the basement lacked character and light. By expanding the bath and adding windows, the bathroom can now accommodate multiple guests staying in the bunk room.
WoodStone Inc, General Contractor
Home Interiors, Cortney McDougal, Interior Design
Draper White Photography
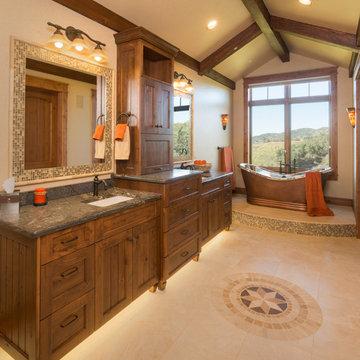
This Master Bath is knotty alder wood. The door style has bead board in the panel. The homeowner wanted a furniture look, so we added legs and pushed the toe kick back under the vanity. The contractor added toe kick lighting.
Ванная комната в стиле рустика с фасадами с утопленной филенкой – фото дизайна интерьера
7