Ванная комната в стиле ретро с фасадами с утопленной филенкой – фото дизайна интерьера
Сортировать:
Бюджет
Сортировать:Популярное за сегодня
1 - 20 из 460 фото
1 из 3

© Lassiter Photography | ReVisionCharlotte.com
На фото: главная ванная комната среднего размера в стиле ретро с фасадами с утопленной филенкой, светлыми деревянными фасадами, двойным душем, раздельным унитазом, зеленой плиткой, керамической плиткой, белыми стенами, полом из керамической плитки, врезной раковиной, столешницей из искусственного кварца, черным полом, душем с распашными дверями, белой столешницей, сиденьем для душа, тумбой под две раковины, подвесной тумбой и обоями на стенах с
На фото: главная ванная комната среднего размера в стиле ретро с фасадами с утопленной филенкой, светлыми деревянными фасадами, двойным душем, раздельным унитазом, зеленой плиткой, керамической плиткой, белыми стенами, полом из керамической плитки, врезной раковиной, столешницей из искусственного кварца, черным полом, душем с распашными дверями, белой столешницей, сиденьем для душа, тумбой под две раковины, подвесной тумбой и обоями на стенах с

Calm and serene master with steam shower and double shower head. Low sheen walnut cabinets add warmth and color
На фото: большая главная ванная комната в стиле ретро с фасадами цвета дерева среднего тона, отдельно стоящей ванной, двойным душем, унитазом-моноблоком, серой плиткой, мраморной плиткой, серыми стенами, мраморным полом, врезной раковиной, столешницей из искусственного кварца, серым полом, душем с распашными дверями, белой столешницей, сиденьем для душа, тумбой под две раковины, встроенной тумбой и фасадами с утопленной филенкой с
На фото: большая главная ванная комната в стиле ретро с фасадами цвета дерева среднего тона, отдельно стоящей ванной, двойным душем, унитазом-моноблоком, серой плиткой, мраморной плиткой, серыми стенами, мраморным полом, врезной раковиной, столешницей из искусственного кварца, серым полом, душем с распашными дверями, белой столешницей, сиденьем для душа, тумбой под две раковины, встроенной тумбой и фасадами с утопленной филенкой с

Designed-build by Kitchen Inspiration
Mid-Century Bathroom
With Chevron pattern tile
На фото: маленькая ванная комната в стиле ретро с фасадами с утопленной филенкой, белыми фасадами, душем в нише, унитазом-моноблоком, белой плиткой, керамической плиткой, белыми стенами, полом из керамогранита, душевой кабиной, монолитной раковиной, столешницей из искусственного камня, серым полом, душем с распашными дверями, белой столешницей, тумбой под одну раковину и напольной тумбой для на участке и в саду с
На фото: маленькая ванная комната в стиле ретро с фасадами с утопленной филенкой, белыми фасадами, душем в нише, унитазом-моноблоком, белой плиткой, керамической плиткой, белыми стенами, полом из керамогранита, душевой кабиной, монолитной раковиной, столешницей из искусственного камня, серым полом, душем с распашными дверями, белой столешницей, тумбой под одну раковину и напольной тумбой для на участке и в саду с

We’ve carefully crafted every inch of this home to bring you something never before seen in this area! Modern front sidewalk and landscape design leads to the architectural stone and cedar front elevation, featuring a contemporary exterior light package, black commercial 9’ window package and 8 foot Art Deco, mahogany door. Additional features found throughout include a two-story foyer that showcases the horizontal metal railings of the oak staircase, powder room with a floating sink and wall-mounted gold faucet and great room with a 10’ ceiling, modern, linear fireplace and 18’ floating hearth, kitchen with extra-thick, double quartz island, full-overlay cabinets with 4 upper horizontal glass-front cabinets, premium Electrolux appliances with convection microwave and 6-burner gas range, a beverage center with floating upper shelves and wine fridge, first-floor owner’s suite with washer/dryer hookup, en-suite with glass, luxury shower, rain can and body sprays, LED back lit mirrors, transom windows, 16’ x 18’ loft, 2nd floor laundry, tankless water heater and uber-modern chandeliers and decorative lighting. Rear yard is fenced and has a storage shed.
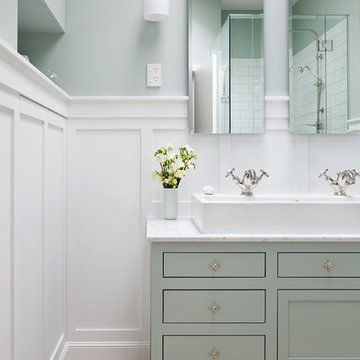
Vanity and beautiful bathroom detail
На фото: главная ванная комната среднего размера в стиле ретро с фасадами с утопленной филенкой, зелеными фасадами, раковиной с несколькими смесителями, мраморной столешницей и белой столешницей
На фото: главная ванная комната среднего размера в стиле ретро с фасадами с утопленной филенкой, зелеными фасадами, раковиной с несколькими смесителями, мраморной столешницей и белой столешницей
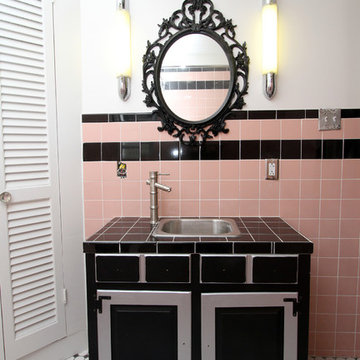
На фото: маленькая ванная комната в стиле ретро с накладной раковиной, фасадами с утопленной филенкой, черными фасадами, столешницей из плитки, угловой ванной, раздельным унитазом, черной плиткой, керамической плиткой, розовыми стенами, полом из мозаичной плитки и душевой кабиной для на участке и в саду
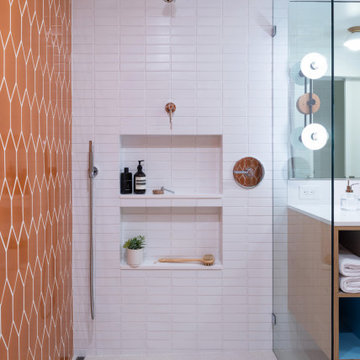
Bathroom Remodel
Идея дизайна: ванная комната среднего размера в стиле ретро с фасадами с утопленной филенкой, светлыми деревянными фасадами, накладной ванной, душем без бортиков, оранжевой плиткой, керамической плиткой, белыми стенами, полом из терраццо, врезной раковиной, столешницей из искусственного кварца, белым полом, открытым душем, белой столешницей, нишей, тумбой под две раковины и подвесной тумбой
Идея дизайна: ванная комната среднего размера в стиле ретро с фасадами с утопленной филенкой, светлыми деревянными фасадами, накладной ванной, душем без бортиков, оранжевой плиткой, керамической плиткой, белыми стенами, полом из терраццо, врезной раковиной, столешницей из искусственного кварца, белым полом, открытым душем, белой столешницей, нишей, тумбой под две раковины и подвесной тумбой
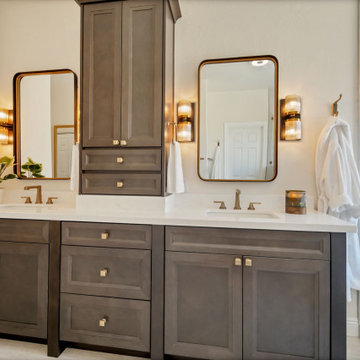
This bathroom features new maple slate vanity cabinets, white quartz countertops, with Luxe gold and champagne bronze fixtures and accessories, NEW walk-in shower with shower bench, 3 shower functions: ceiling mount rain head, regular shower head, and hand shower wand.
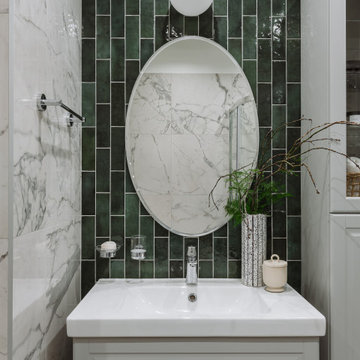
Пример оригинального дизайна: ванная комната среднего размера в стиле ретро с фасадами с утопленной филенкой, серыми фасадами, белой плиткой, керамогранитной плиткой, полом из керамогранита, монолитной раковиной, белым полом, тумбой под одну раковину и подвесной тумбой
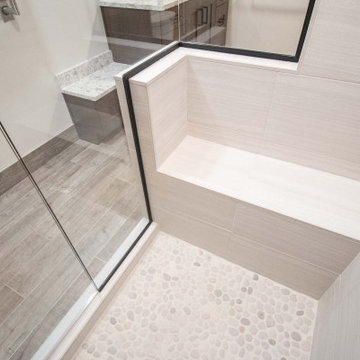
Complete remodel and update to odd layout. Matching to two other bathroom remodels in home. Lower part of vanity is hiding basement plumbing that sticks out. Pebble tile floor and niche in shower with custom bench. Towel warmer. Tall storage cabinet.
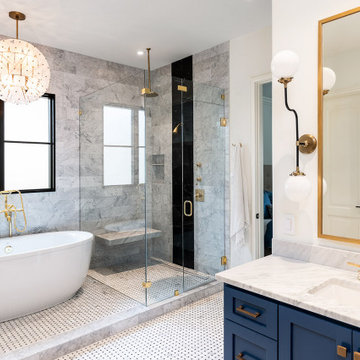
Стильный дизайн: главная ванная комната среднего размера в стиле ретро с фасадами с утопленной филенкой, синими фасадами, отдельно стоящей ванной, душем над ванной, унитазом-моноблоком, белой плиткой, мраморной плиткой, белыми стенами, полом из мозаичной плитки, монолитной раковиной, столешницей из искусственного кварца, белым полом, душем с распашными дверями, белой столешницей, тумбой под две раковины и встроенной тумбой - последний тренд
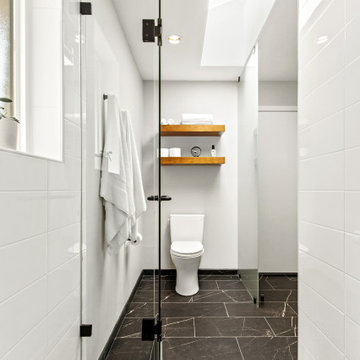
На фото: главная ванная комната среднего размера в стиле ретро с фасадами с утопленной филенкой, фасадами цвета дерева среднего тона, открытым душем, синей плиткой, керамической плиткой, серыми стенами, полом из керамогранита, врезной раковиной, столешницей из искусственного кварца, черным полом, душем с распашными дверями, белой столешницей, сиденьем для душа, тумбой под две раковины и подвесной тумбой
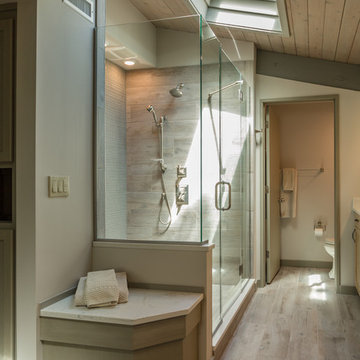
The 3 bathrooms in this 1970's house were in serious need of remodeling - as in gut and re-build - so the owners decided to have them all done at once and while at it, refinish the floors, refurnish the living room and furnish the new screen porch addition.
As a designer in a seasonal resort area, I am accustomed to working with my customers long distance. Using (and e-mailing) computer drafted renderings, product layout pages very professional builders, suppliers and steady communication, my client and I moved flawlessly through the challenges all remodel projects present.
My goal was to find fabrics and furnishings that reflected the home's original architectural Mid Century Modern integrity The house has very strong horizontal lines that I wanted to repeat in the furniture, bathroom fixtures, tile and light fixture selections.
Victoria McHugh Photography
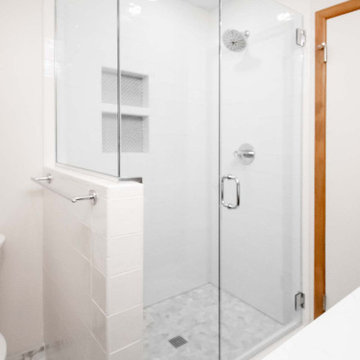
Originally adjoined to guest bathroom. Large format subway tile in shower with mini subway tile niche. Marbled tile flooring and matching quartz countertop. New lighting and dark wood vanity cabinets and extra storage. Added solar tube for natural lighting.
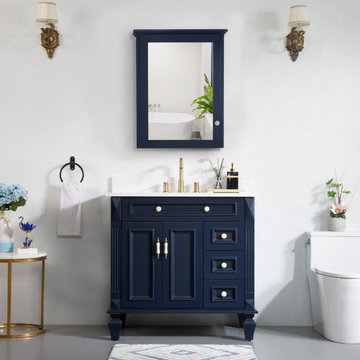
▶Made of solid popular wood frame, eco-friendly high-quality veneer plywood, no MDF is contained. ▶Crafted with 5 layers of high-gloss paint on the surface, which can prevent moisture and extend its service life. ▶Customize with 4/5"-thick solid quartz countertop and backsplash. ▶The countertop surface is highly resilient, nonporous, scratch- and stain-resistant. ▶Providing pre-drilled 8-in widespread faucet holes, including 20"-wide rectangular undermount basins crafted of premium-quality ceramic, easy to clean. ▶The hardware is hand-cast solid brass or metal alloy with decorative porcelain. Hand-cast corner brackets feature exposed screws. ▶The drawers are functional and feature DTC concealed soft-close glides; doors are soft-close feature Austria BLUM soft-close hinges system. ▶The attractive color of bathroom vanity perfectly match any bathroom decor, the simple and elegant design create a warm and cosy atmosphere. ▶Eco-friendly waterproof copper free clear silver coated mirror glass thickness 5mm, Wall Mirror and Mirror Cabinet may also be purchased on our shops.
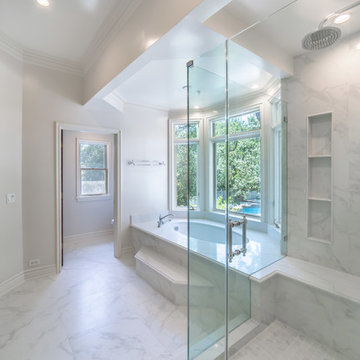
Идея дизайна: огромная главная ванная комната в стиле ретро с фасадами с утопленной филенкой, белыми фасадами, полновстраиваемой ванной, угловым душем, раздельным унитазом, разноцветной плиткой, мраморной плиткой, белыми стенами, мраморным полом, врезной раковиной, мраморной столешницей, разноцветным полом, душем с распашными дверями и разноцветной столешницей

Weather House is a bespoke home for a young, nature-loving family on a quintessentially compact Northcote block.
Our clients Claire and Brent cherished the character of their century-old worker's cottage but required more considered space and flexibility in their home. Claire and Brent are camping enthusiasts, and in response their house is a love letter to the outdoors: a rich, durable environment infused with the grounded ambience of being in nature.
From the street, the dark cladding of the sensitive rear extension echoes the existing cottage!s roofline, becoming a subtle shadow of the original house in both form and tone. As you move through the home, the double-height extension invites the climate and native landscaping inside at every turn. The light-bathed lounge, dining room and kitchen are anchored around, and seamlessly connected to, a versatile outdoor living area. A double-sided fireplace embedded into the house’s rear wall brings warmth and ambience to the lounge, and inspires a campfire atmosphere in the back yard.
Championing tactility and durability, the material palette features polished concrete floors, blackbutt timber joinery and concrete brick walls. Peach and sage tones are employed as accents throughout the lower level, and amplified upstairs where sage forms the tonal base for the moody main bedroom. An adjacent private deck creates an additional tether to the outdoors, and houses planters and trellises that will decorate the home’s exterior with greenery.
From the tactile and textured finishes of the interior to the surrounding Australian native garden that you just want to touch, the house encapsulates the feeling of being part of the outdoors; like Claire and Brent are camping at home. It is a tribute to Mother Nature, Weather House’s muse.
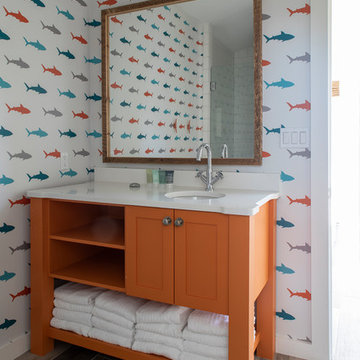
Photo by Jack Gardner Photography
На фото: детская ванная комната среднего размера в стиле ретро с фасадами с утопленной филенкой, оранжевыми фасадами, угловым душем, белыми стенами, полом из керамической плитки, врезной раковиной, столешницей из кварцита, коричневым полом, душем с распашными дверями и белой столешницей
На фото: детская ванная комната среднего размера в стиле ретро с фасадами с утопленной филенкой, оранжевыми фасадами, угловым душем, белыми стенами, полом из керамической плитки, врезной раковиной, столешницей из кварцита, коричневым полом, душем с распашными дверями и белой столешницей
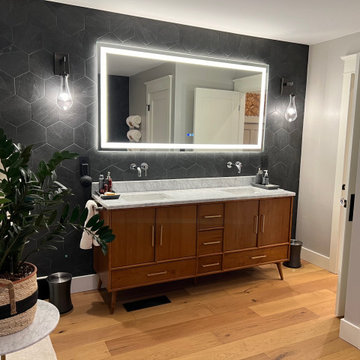
Стильный дизайн: большая главная ванная комната в стиле ретро с фасадами с утопленной филенкой, фасадами цвета дерева среднего тона, отдельно стоящей ванной, душем в нише, унитазом-моноблоком, черной плиткой, керамогранитной плиткой, серыми стенами, светлым паркетным полом, врезной раковиной, мраморной столешницей, душем с распашными дверями, разноцветной столешницей, тумбой под две раковины и напольной тумбой - последний тренд
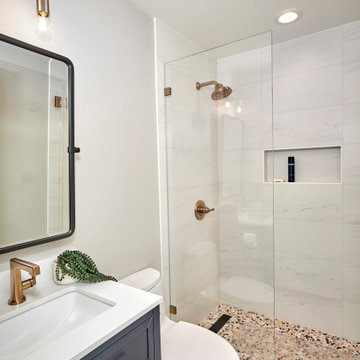
The bathroom has concrete tile that adds a bit of whimsy
Свежая идея для дизайна: маленькая ванная комната в стиле ретро с фасадами с утопленной филенкой, зелеными фасадами, полом из керамогранита и серым полом для на участке и в саду - отличное фото интерьера
Свежая идея для дизайна: маленькая ванная комната в стиле ретро с фасадами с утопленной филенкой, зелеными фасадами, полом из керамогранита и серым полом для на участке и в саду - отличное фото интерьера
Ванная комната в стиле ретро с фасадами с утопленной филенкой – фото дизайна интерьера
1