Ванная комната в стиле неоклассика (современная классика) с паркетным полом среднего тона – фото дизайна интерьера
Сортировать:
Бюджет
Сортировать:Популярное за сегодня
41 - 60 из 2 755 фото
1 из 3
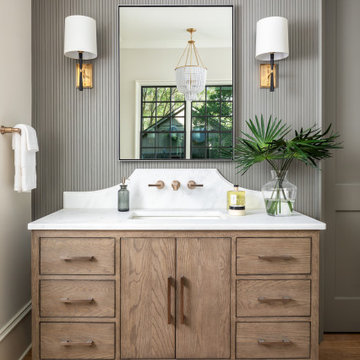
This primary bathroom is designed to offer both style and functionality. The space features dual RH vanities, providing ample storage and a touch of sophistication. A luxurious soaking tub invites you to unwind and indulge in pure relaxation. The tiled shower adds a sleek and contemporary element, offering a refreshing and invigorating bathing experience. The soft gray painted accent wall enhances the calming ambiance of the room, creating a soothing backdrop for your daily routines.
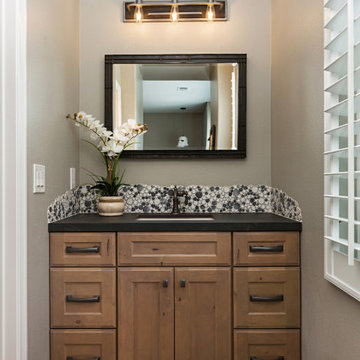
The kids Jack and Jill bath received a full makeover with knotty alder vanities, a Dekton counter top and antique pewter finishes on the plumbing fixtures. The pebble tile left with a natural edge gives this bathroom a cool rustic feel to it. The bath/shower combo is clean and easy to maintain with a striped pattern of flat and wavy tile.
The guest bath received a partial black and white update. The shower was in great shape so we chose to keep it and switch the fixtures to matte black. The floor received a patterned tile and a new white vanity cleaned up the space. A matte black metal framed mirror and shelving unit complete the look.

Master bathroom with tub and corner shower.
На фото: главная ванная комната среднего размера, в белых тонах с отделкой деревом: освещение в стиле неоклассика (современная классика) с фасадами с утопленной филенкой, коричневыми фасадами, угловым душем, унитазом-моноблоком, белыми стенами, паркетным полом среднего тона, врезной раковиной, столешницей из гранита, коричневым полом, душем с распашными дверями, белой столешницей, тумбой под две раковины, подвесной тумбой, потолком из вагонки и стенами из вагонки с
На фото: главная ванная комната среднего размера, в белых тонах с отделкой деревом: освещение в стиле неоклассика (современная классика) с фасадами с утопленной филенкой, коричневыми фасадами, угловым душем, унитазом-моноблоком, белыми стенами, паркетным полом среднего тона, врезной раковиной, столешницей из гранита, коричневым полом, душем с распашными дверями, белой столешницей, тумбой под две раковины, подвесной тумбой, потолком из вагонки и стенами из вагонки с

Свежая идея для дизайна: ванная комната среднего размера в стиле неоклассика (современная классика) с плоскими фасадами, черными фасадами, душем в нише, раздельным унитазом, белой плиткой, керамогранитной плиткой, паркетным полом среднего тона, душевой кабиной, врезной раковиной, столешницей из искусственного кварца, коричневым полом, душем с раздвижными дверями, черной столешницей, тумбой под одну раковину, напольной тумбой и обоями на стенах - отличное фото интерьера
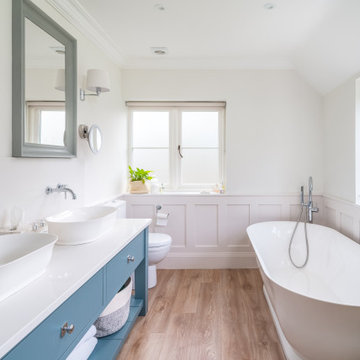
Пример оригинального дизайна: ванная комната в стиле неоклассика (современная классика) с плоскими фасадами, синими фасадами, отдельно стоящей ванной, белыми стенами, паркетным полом среднего тона, настольной раковиной, коричневым полом, белой столешницей, тумбой под две раковины, напольной тумбой и панелями на стенах
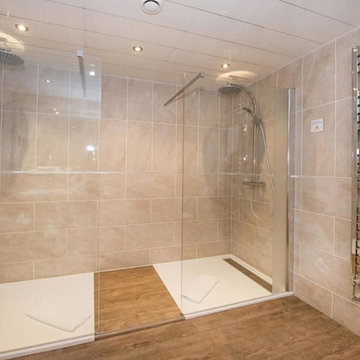
El Hotel Best Western Mount Pleasant proporciona el escenario perfecto para bodas, banquetes, reuniones, conferencias y otras ocasiones especiales, ofreciendo un servicio particularmente alto con instalaciones dirigidas a los huéspedes más exigentes.
Los cuartos de baño del Hotel Best Western Mount Pleasant han sido reformados con los platos de ducha de la serie Trendy Ardesia en color blanco. En una segunda fase de la reforma, llevada a cabo en el año 2018, se han instalado platos de ducha a medida de la serie Base Slate en color blanco, a los que se les ha incorporado un marco para adaptarlos a las necesidades del espacio.
Productos utilizados: Plato De Ducha Trendy Ardesia Blanco, Plato De Ducha Base Slate Blanco Enmarcado
---
L'Hôtel Best Western Mount Pleasant est le lieu idéal, pour des mariages, des banquets, des réunions, des conférences et d'autres occasions spéciales, offrant un service destiné aux invités les plus exigeants.
Les salles de bains de l´hôtel ont été rénovées avec les receveurs de la serie Trendy Ardesia de couleur blanche. Pour la suite de la rénovation en 2018, ont été installés des receveurs Base Slate blancs auxquels a été rajouté un cadre pour s'adapter aux besoins de l'espace.
Produits utilisés: Receveur De Douche Trendy Ardesia Blanco, Receveur De Douche Base Slate Blanc Avec Des Rebords
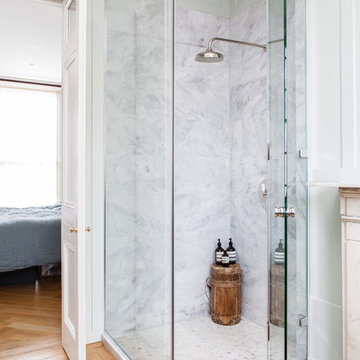
Simon Eldon
Свежая идея для дизайна: ванная комната в стиле неоклассика (современная классика) с угловым душем, зелеными стенами и паркетным полом среднего тона - отличное фото интерьера
Свежая идея для дизайна: ванная комната в стиле неоклассика (современная классика) с угловым душем, зелеными стенами и паркетным полом среднего тона - отличное фото интерьера
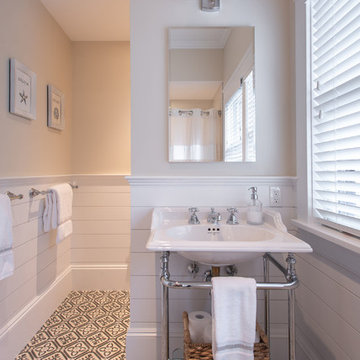
На фото: большая главная ванная комната в стиле неоклассика (современная классика) с фасадами островного типа, фасадами цвета дерева среднего тона, раздельным унитазом, синей плиткой, серыми стенами, паркетным полом среднего тона, настольной раковиной, коричневым полом и белой столешницей с

Modern Victorian home in Atlanta. Interior design work by Alejandra Dunphy (www.a-dstudio.com).
Photo Credit: David Cannon Photography (www.davidcannonphotography.com)
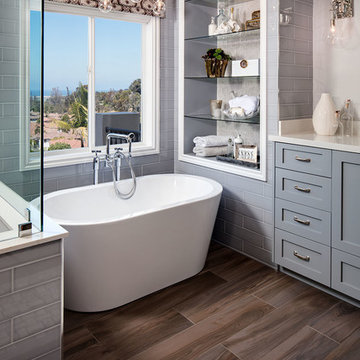
Zack Benson Photography
На фото: главная ванная комната в стиле неоклассика (современная классика) с серыми фасадами, отдельно стоящей ванной, плиткой кабанчик и паркетным полом среднего тона с
На фото: главная ванная комната в стиле неоклассика (современная классика) с серыми фасадами, отдельно стоящей ванной, плиткой кабанчик и паркетным полом среднего тона с
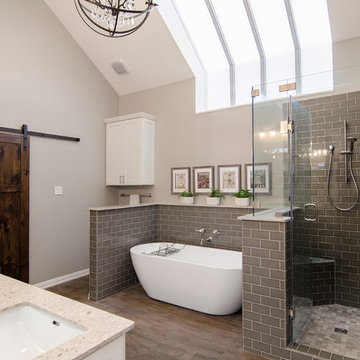
Hatfield Builders and Remodelers
На фото: главная ванная комната в стиле неоклассика (современная классика) с фасадами в стиле шейкер, белыми фасадами, отдельно стоящей ванной, серой плиткой, серыми стенами, паркетным полом среднего тона, врезной раковиной и душем с распашными дверями с
На фото: главная ванная комната в стиле неоклассика (современная классика) с фасадами в стиле шейкер, белыми фасадами, отдельно стоящей ванной, серой плиткой, серыми стенами, паркетным полом среднего тона, врезной раковиной и душем с распашными дверями с
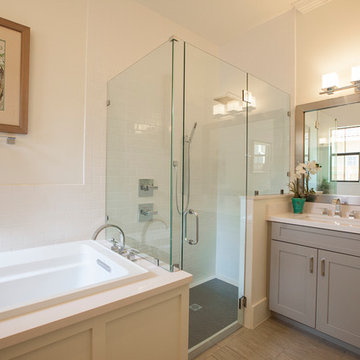
На фото: большая главная ванная комната в стиле неоклассика (современная классика) с фасадами в стиле шейкер, серыми фасадами, угловым душем, белой плиткой, плиткой кабанчик, белыми стенами, паркетным полом среднего тона, врезной раковиной, столешницей из искусственного кварца и накладной ванной
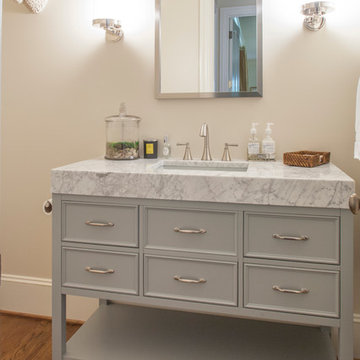
Mekenzie France
Источник вдохновения для домашнего уюта: главная ванная комната среднего размера в стиле неоклассика (современная классика) с серыми фасадами, фасадами с утопленной филенкой, бежевыми стенами, паркетным полом среднего тона, врезной раковиной и коричневым полом
Источник вдохновения для домашнего уюта: главная ванная комната среднего размера в стиле неоклассика (современная классика) с серыми фасадами, фасадами с утопленной филенкой, бежевыми стенами, паркетным полом среднего тона, врезной раковиной и коричневым полом
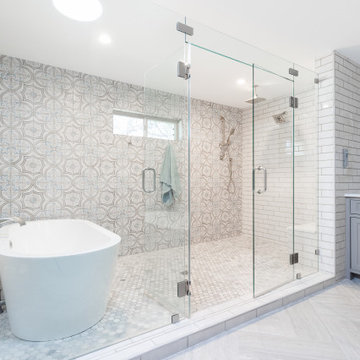
This 1964 Preston Hollow home was in the perfect location and had great bones but was not perfect for this family that likes to entertain. They wanted to open up their kitchen up to the den and entry as much as possible, as it was small and completely closed off. They needed significant wine storage and they did want a bar area but not where it was currently located. They also needed a place to stage food and drinks outside of the kitchen. There was a formal living room that was not necessary and a formal dining room that they could take or leave. Those spaces were opened up, the previous formal dining became their new home office, which was previously in the master suite. The master suite was completely reconfigured, removing the old office, and giving them a larger closet and beautiful master bathroom. The game room, which was converted from the garage years ago, was updated, as well as the bathroom, that used to be the pool bath. The closet space in that room was redesigned, adding new built-ins, and giving us more space for a larger laundry room and an additional mudroom that is now accessible from both the game room and the kitchen! They desperately needed a pool bath that was easily accessible from the backyard, without having to walk through the game room, which they had to previously use. We reconfigured their living room, adding a full bathroom that is now accessible from the backyard, fixing that problem. We did a complete overhaul to their downstairs, giving them the house they had dreamt of!
As far as the exterior is concerned, they wanted better curb appeal and a more inviting front entry. We changed the front door, and the walkway to the house that was previously slippery when wet and gave them a more open, yet sophisticated entry when you walk in. We created an outdoor space in their backyard that they will never want to leave! The back porch was extended, built a full masonry fireplace that is surrounded by a wonderful seating area, including a double hanging porch swing. The outdoor kitchen has everything they need, including tons of countertop space for entertaining, and they still have space for a large outdoor dining table. The wood-paneled ceiling and the mix-matched pavers add a great and unique design element to this beautiful outdoor living space. Scapes Incorporated did a fabulous job with their backyard landscaping, making it a perfect daily escape. They even decided to add turf to their entire backyard, keeping minimal maintenance for this busy family. The functionality this family now has in their home gives the true meaning to Living Better Starts Here™.

На фото: большой главный совмещенный санузел в стиле неоклассика (современная классика) с зелеными стенами, паркетным полом среднего тона, коричневым полом, серыми фасадами, накладной ванной, открытым душем, раздельным унитазом, разноцветной плиткой, плиткой мозаикой, врезной раковиной, мраморной столешницей, открытым душем, бежевой столешницей, тумбой под две раковины, встроенной тумбой, сводчатым потолком и фасадами в стиле шейкер
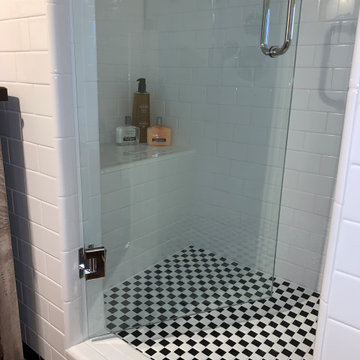
This was a redo of a River House - Now a Lake House on Lake Medina. It was originally built in 1906 as weekend house on the Medina River. Later the river dammed and it became a weekend lake house. In keeping with the overall look of the house we tiled this shower in black and white subway tiles and tiled the entire walls of the bathroom. We installed frameless glass shower. It went from a 1906 old tub to this clean and inviting bath. It was a fun project
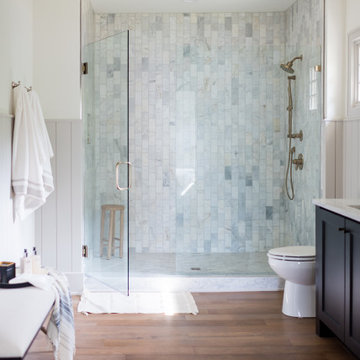
Стильный дизайн: главная ванная комната среднего размера в стиле неоклассика (современная классика) с фасадами в стиле шейкер, черными фасадами, мраморной плиткой, паркетным полом среднего тона, врезной раковиной, мраморной столешницей, коричневым полом, душем с распашными дверями, нишей, тумбой под две раковины и стенами из вагонки - последний тренд
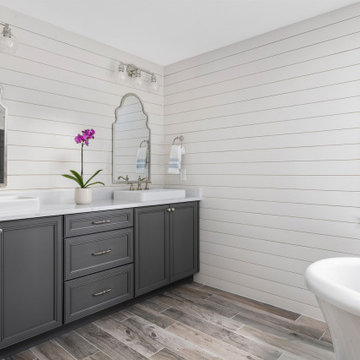
nickel gap siding on walls, vessel mounted sinks, wood plank tile, Wellborne cabinetry
Стильный дизайн: большая главная ванная комната в стиле неоклассика (современная классика) с фасадами с декоративным кантом, серыми фасадами, отдельно стоящей ванной, белыми стенами, паркетным полом среднего тона, настольной раковиной, серым полом и белой столешницей - последний тренд
Стильный дизайн: большая главная ванная комната в стиле неоклассика (современная классика) с фасадами с декоративным кантом, серыми фасадами, отдельно стоящей ванной, белыми стенами, паркетным полом среднего тона, настольной раковиной, серым полом и белой столешницей - последний тренд
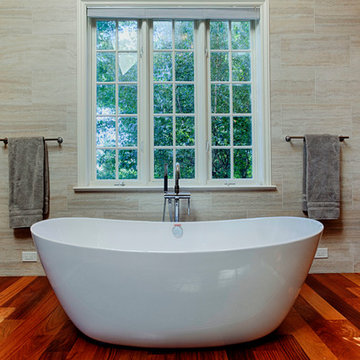
Clients from the Pacific northwest who had lived and traveled extensively in Asia sought to bring some of that flavor to their Master Suite renovation in a traditional home in the Philadelphia area.
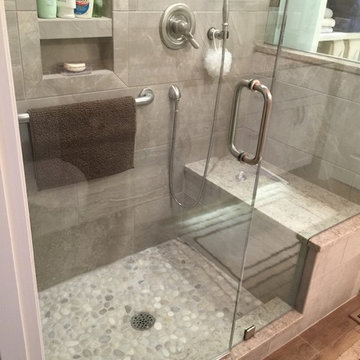
Идея дизайна: ванная комната среднего размера в стиле неоклассика (современная классика) с фасадами с утопленной филенкой, белыми фасадами, угловым душем, раздельным унитазом, серой плиткой, галечной плиткой, бежевыми стенами, паркетным полом среднего тона, душевой кабиной, врезной раковиной и столешницей из гранита
Ванная комната в стиле неоклассика (современная классика) с паркетным полом среднего тона – фото дизайна интерьера
3